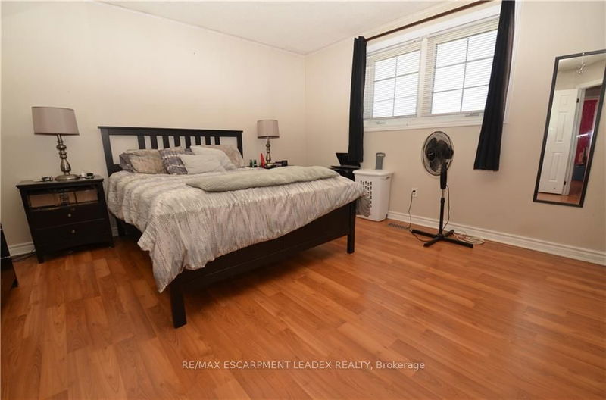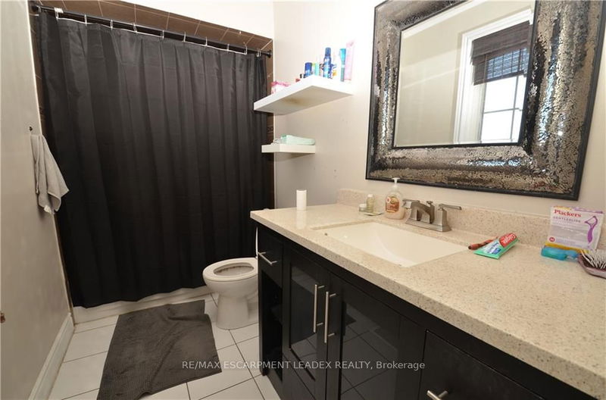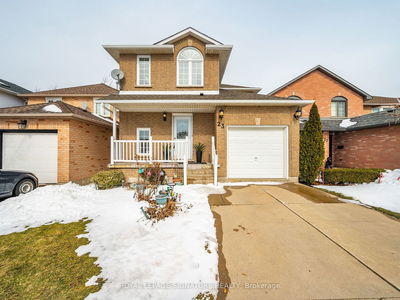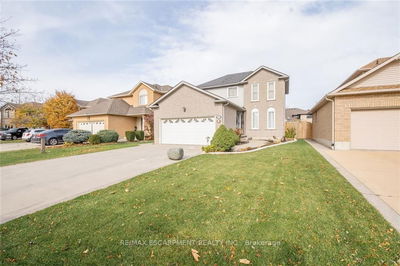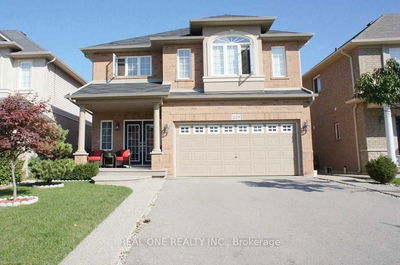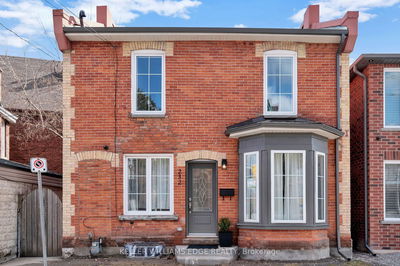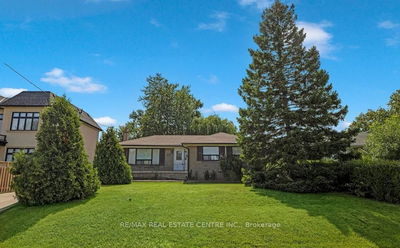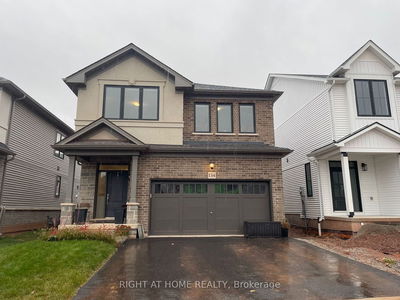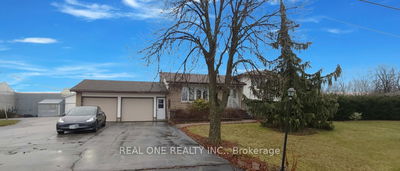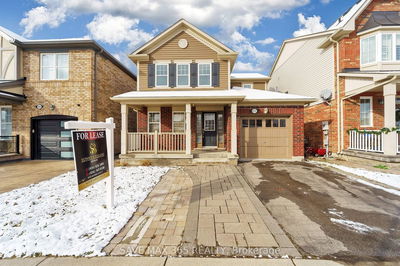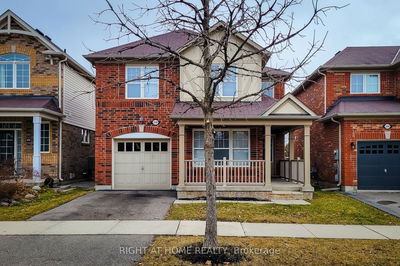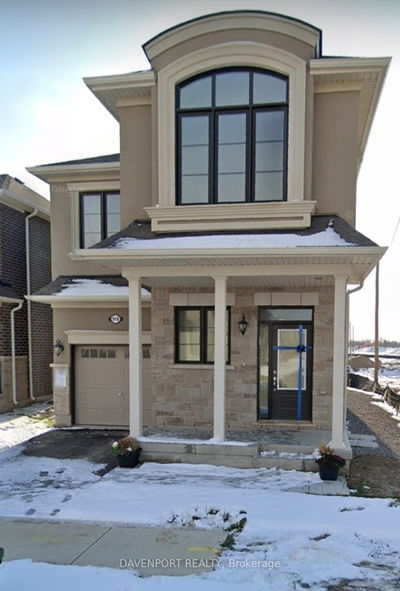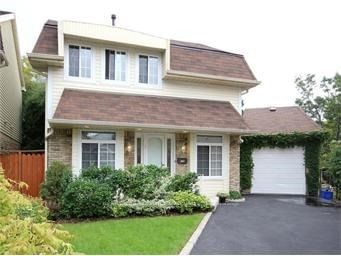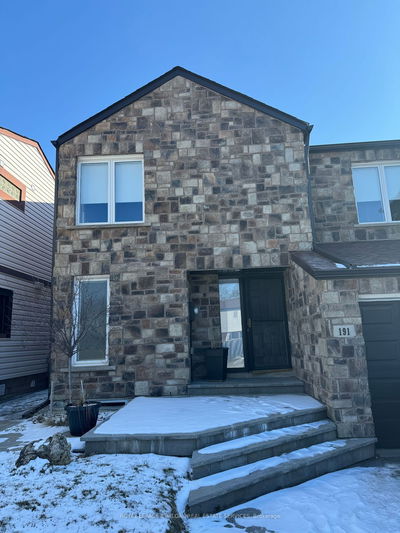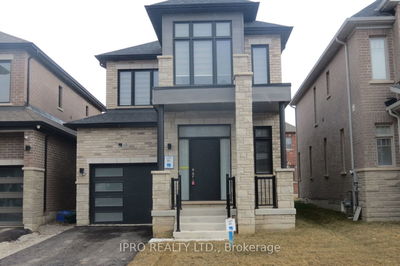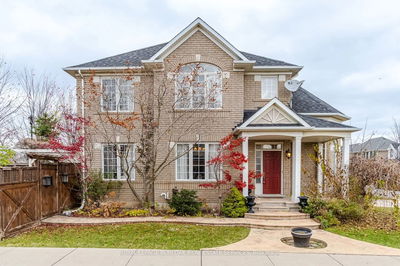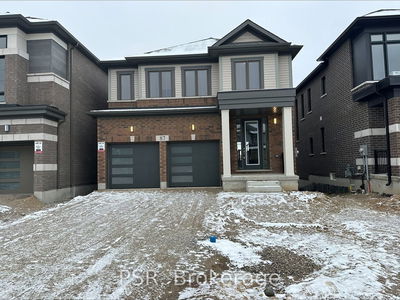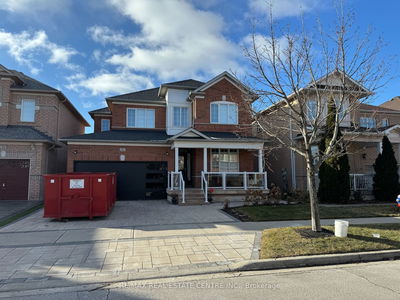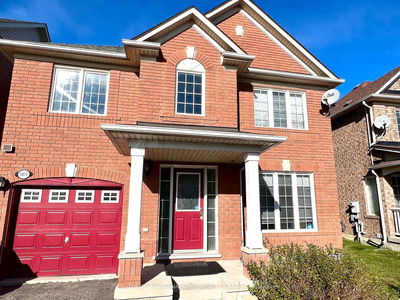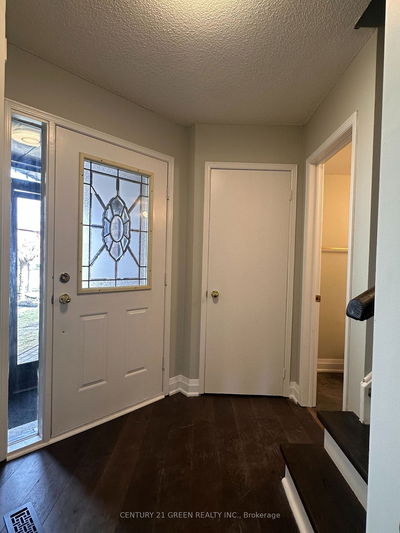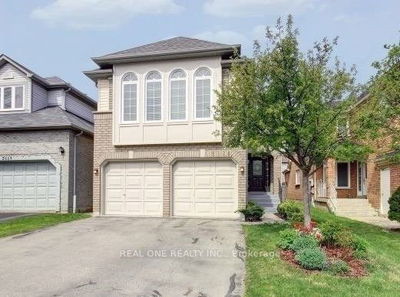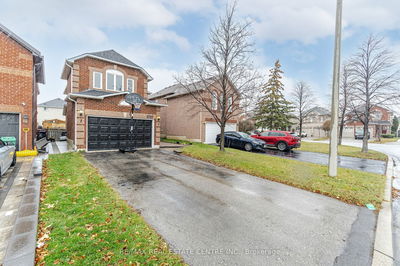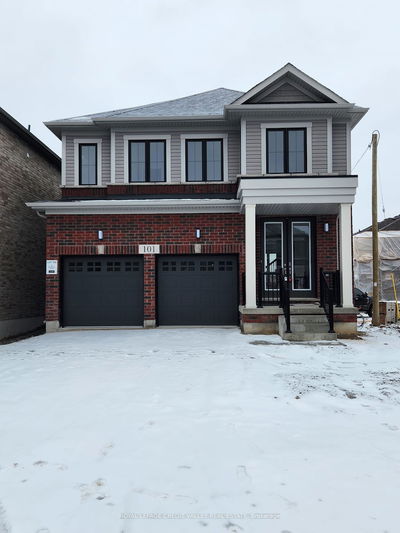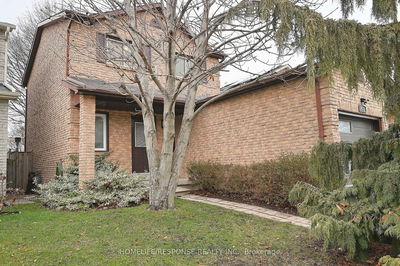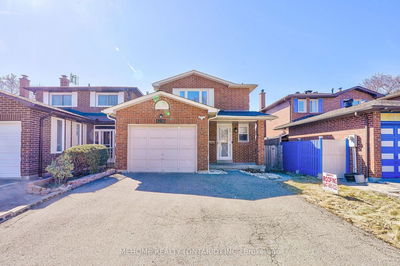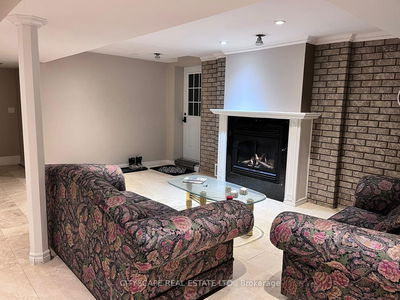Open-concept layout, this upgraded two-storey home boasts a complete renovation from top to bottom. Featuring all-new doors and windows, as well as a newer roof (only 6 years old), this property offers modern comfort and style. The spacious master bedroom includes a walk-in closet and ensuite bathroom, providing a luxurious retreat Hardwood floors adorn the living and dining areas, complemented by elegant Roman pillars. The eat-in kitchen opens to a two-tier deck, perfect for outdoor entertaining in the fully landscaped yard. Additionally, the finished basement features a cozy gas fireplace, ideal for relaxing evenings. Conveniently located just minutes from the QEW and 403 highways, as well as Mall and schools, this home offers both convenience and sophistication"
Property Features
- Date Listed: Thursday, March 07, 2024
- City: Hamilton
- Neighborhood: Rushdale
- Major Intersection: Upper Sherman & Beaverton
- Full Address: 42 Beaverton Drive, Hamilton, L8W 3K9, Ontario, Canada
- Living Room: Main
- Kitchen: Main
- Listing Brokerage: Re/Max Escarpment Leadex Realty - Disclaimer: The information contained in this listing has not been verified by Re/Max Escarpment Leadex Realty and should be verified by the buyer.








