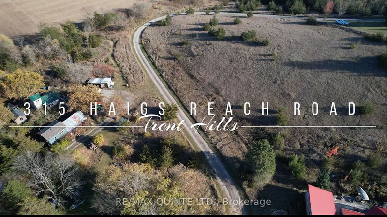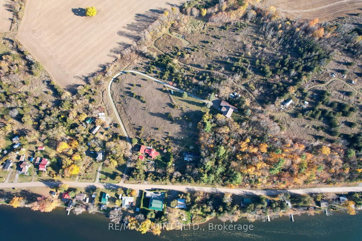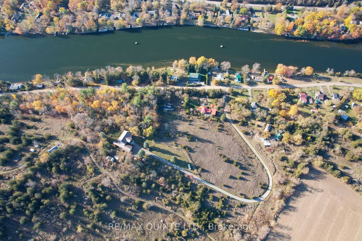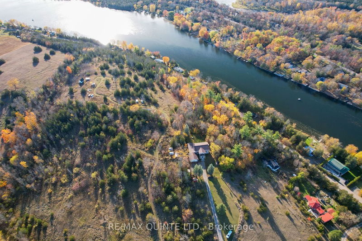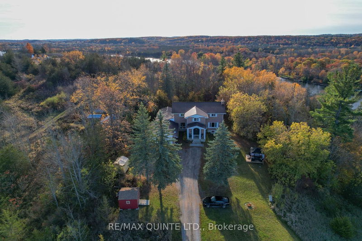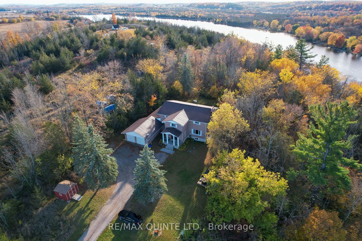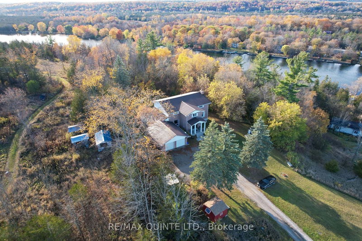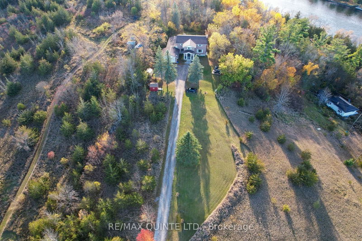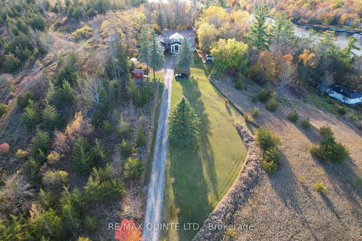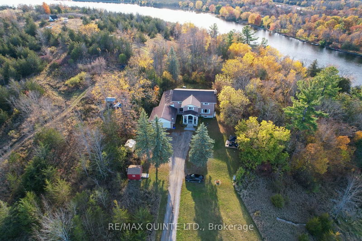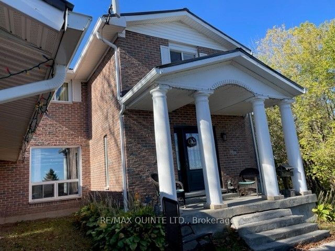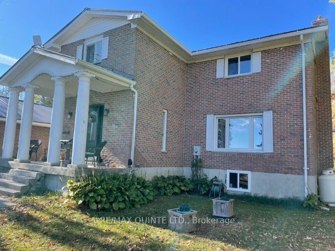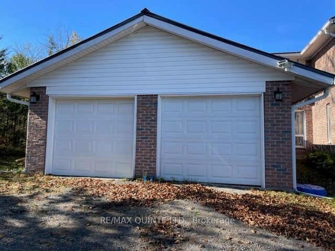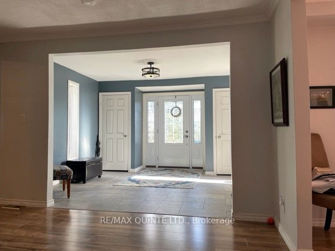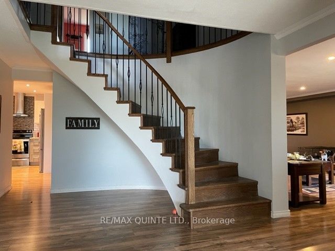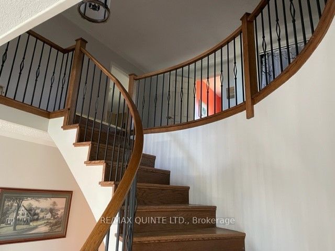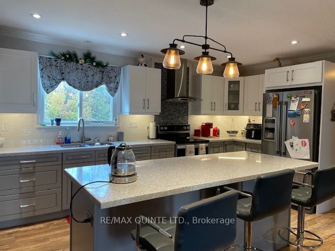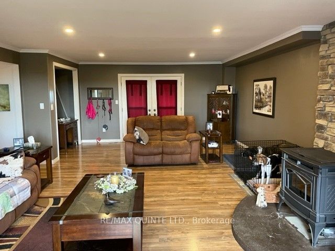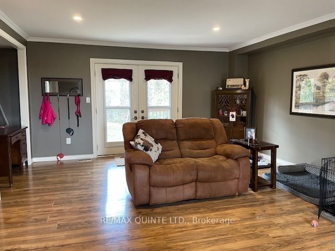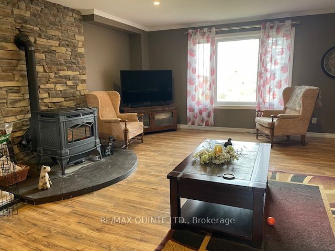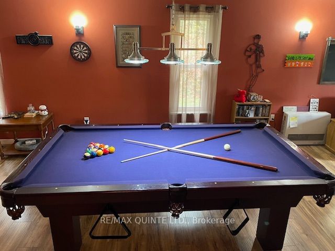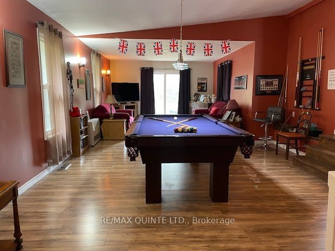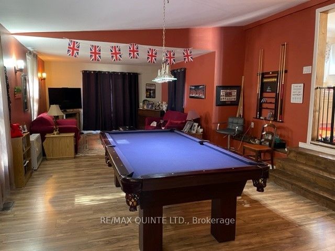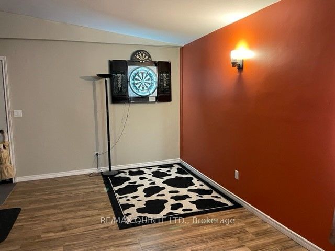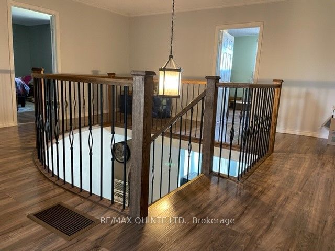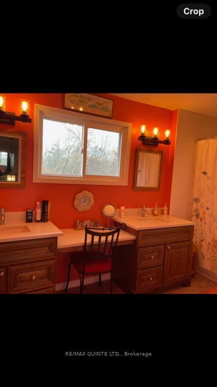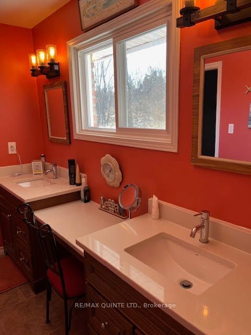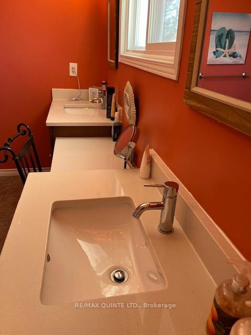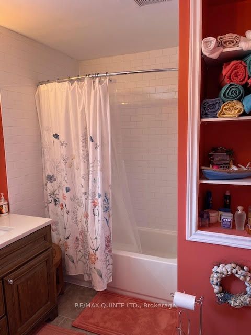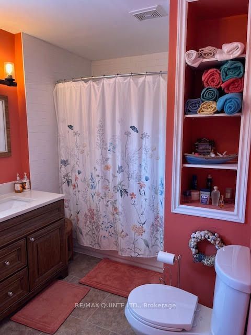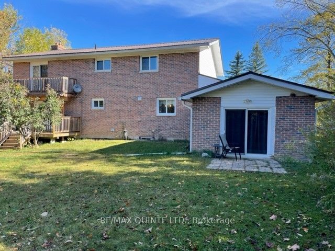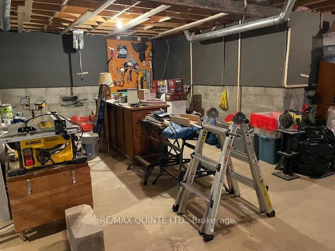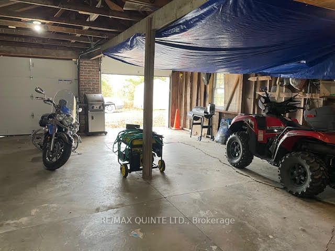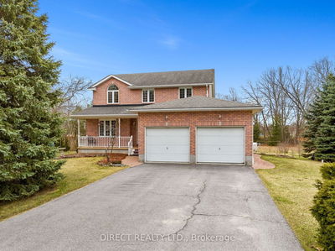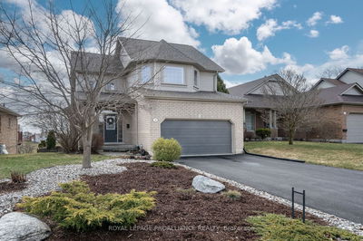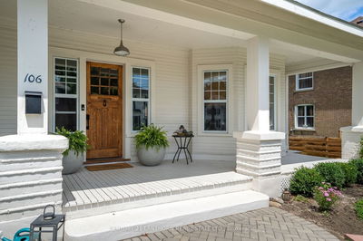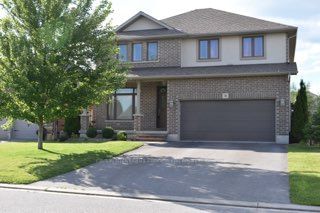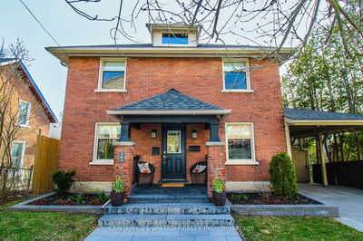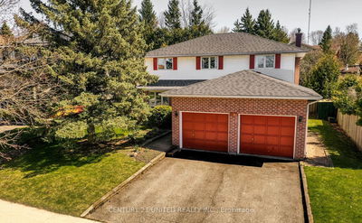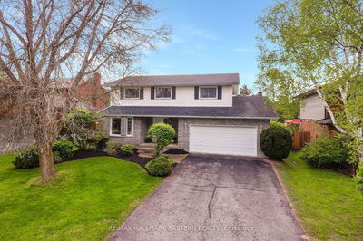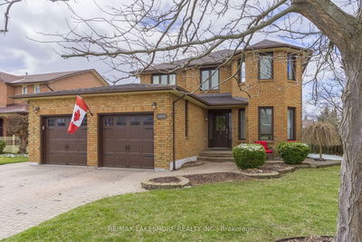Expertly renovated, this stunning rural oasis is nestled on 5 acres of natural beauty. The spacious tiled entryway opens up to the fabulous kitchen with bright white cabinets and a large quartz island, which easily accommodates a gathering of friends and family. Tons of natural light, sunken rec room with pool-table, (included), yet the room is on-grade & allows in plenty of natural light. On the other side of the entryway, you will find the LR with a cozy pellet stove, perfect for those cold wintry days. There is a main floor laundry room/half bath with granite countertop & the extra-wide hallways add spacious comfort. Ascending the stairs to the upper level, you will see another grand open circular hallway area, leading to the primary bedroom with en-suite, main-floor bath & secondary bedrooms, one of which currently serves as an office. * NO STRESS TEST WITH 20% DOWN 5.75% 5YR. FIXED FOR QUALIFIED BUYER. * $15,000 allowance for laneway upgrades.
Property Features
- Date Listed: Thursday, March 07, 2024
- Virtual Tour: View Virtual Tour for 315 Haigs Reach Road
- City: Trent Hills
- Neighborhood: Rural Trent Hills
- Major Intersection: Haigs Reach Rd. & James Rd.
- Full Address: 315 Haigs Reach Road, Trent Hills, K0L 1L0, Ontario, Canada
- Living Room: Main
- Kitchen: Main
- Family Room: Main
- Listing Brokerage: Re/Max Quinte Ltd. - Disclaimer: The information contained in this listing has not been verified by Re/Max Quinte Ltd. and should be verified by the buyer.

