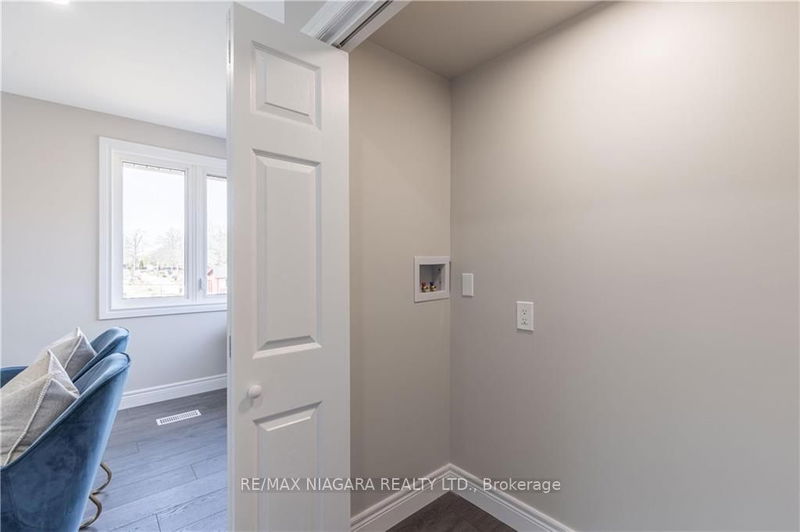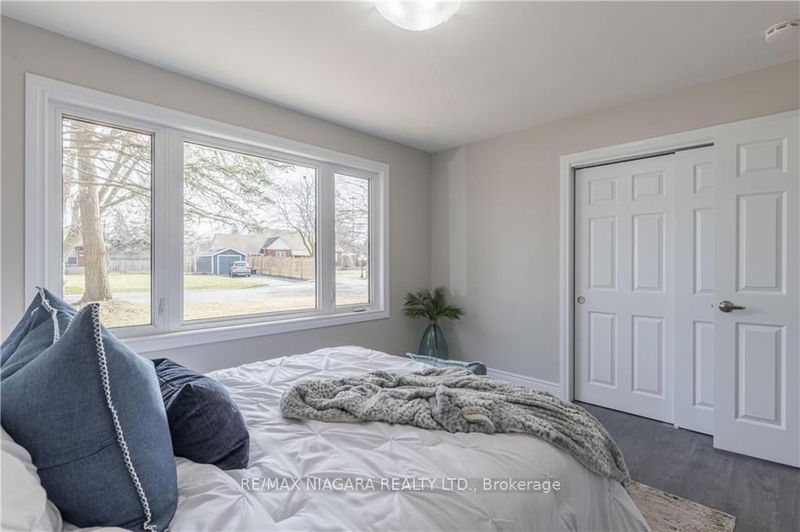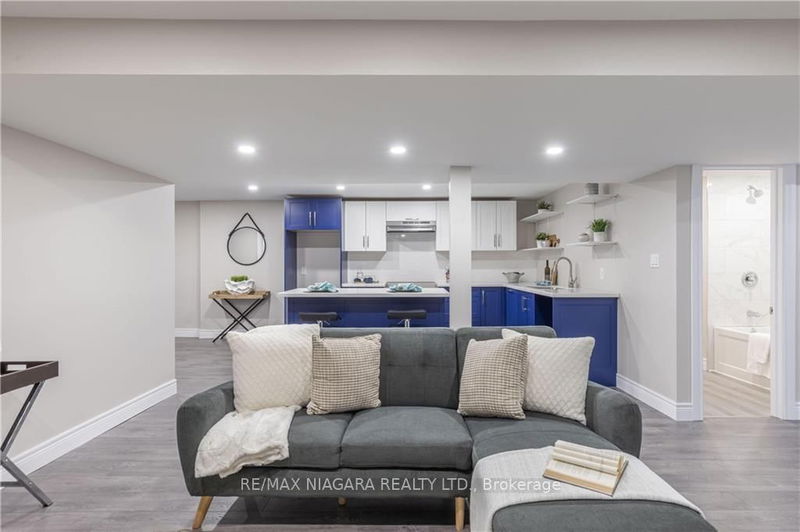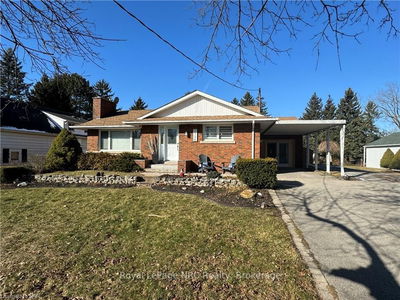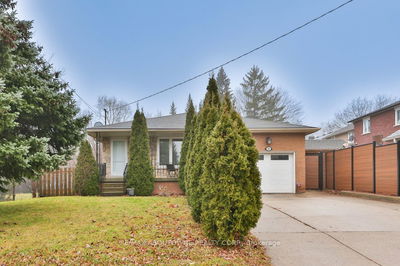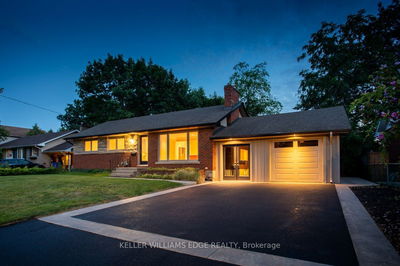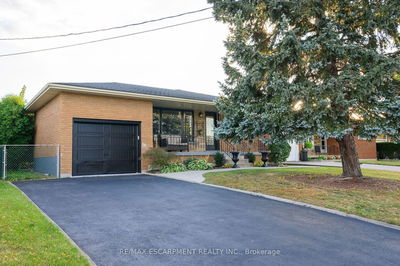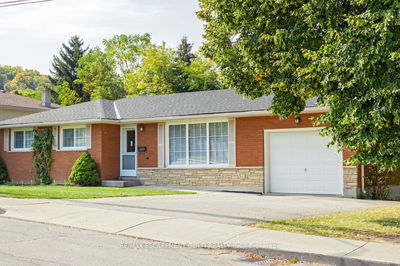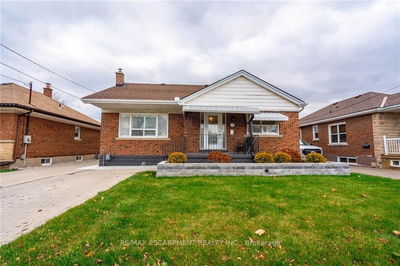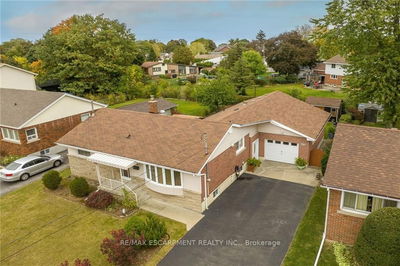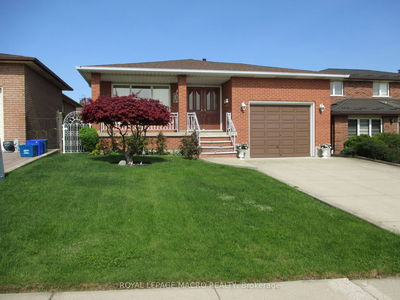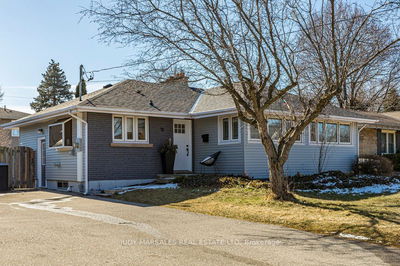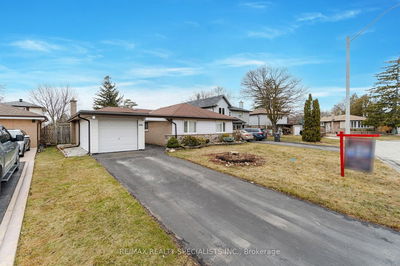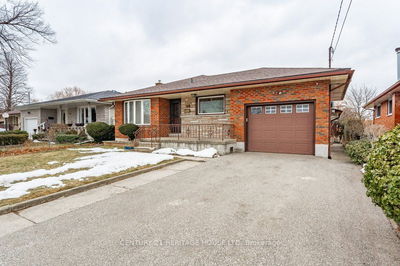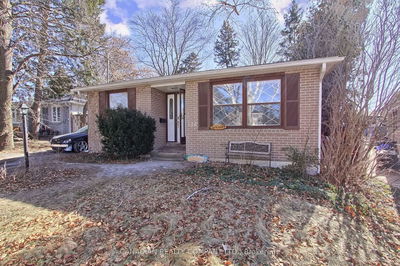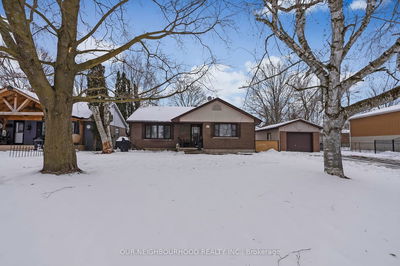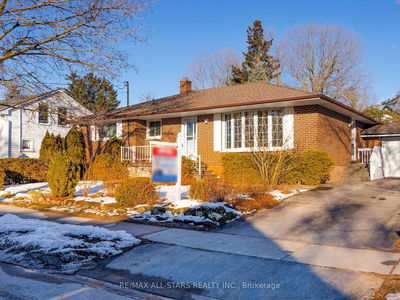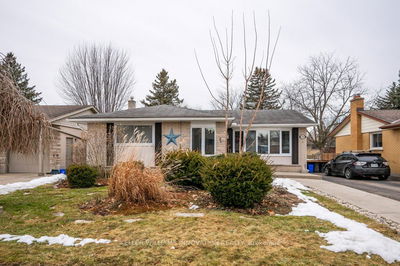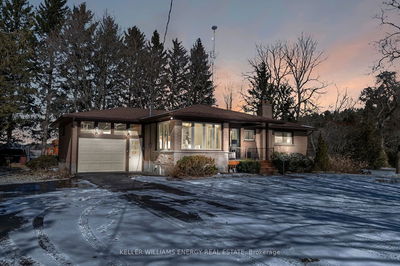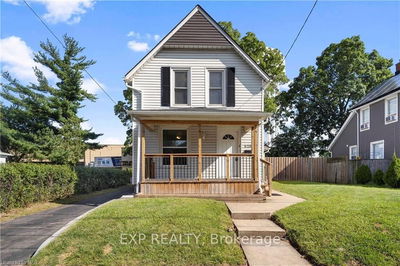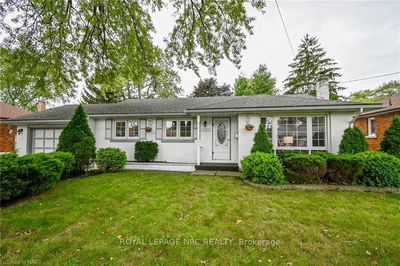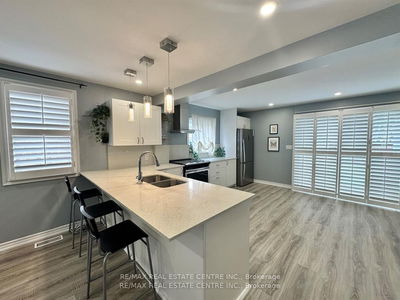Fantastic opportunity to live on a double lot (80' X 185'), on a lovely, quiet, tree lined street; in a large (1290 sq.ft.) all brick 3+2 bedroom bungalow with attached garage, inground pool and in-law suite, all completely, professionally and tastefully renovated, with over 2200+ sq. ft of finished space. Separate entrance leads to this large, stunning, fully renovated basement with a good size modern kitchen w/island, rec-room, large 4pc bath, private laundry, and 2 good size bedrooms. The renovated, open concept main floor is absolutely beautiful. Upon entry you will find the large, open concept living room/kitchen/ and dining room. The kitchen has a large 10 ft. quartz island with seating for six, beautifully tiled backsplash with pot filler above the range, and access to the sliding doors leading to a brand new 20'x20' deck. The Dining room has a custom built-in barista bar and plenty of extra storage, a perfect spot for entertaining. Large family room on main floor as well.
Property Features
- Date Listed: Saturday, March 09, 2024
- City: Niagara Falls
- Major Intersection: Montrose/Greendale/Belmont
- Full Address: 5669 Belmont Avenue, Niagara Falls, L2H 1J8, Ontario, Canada
- Living Room: Main
- Family Room: Main
- Kitchen: Bsmt
- Listing Brokerage: Re/Max Niagara Realty Ltd. - Disclaimer: The information contained in this listing has not been verified by Re/Max Niagara Realty Ltd. and should be verified by the buyer.
















