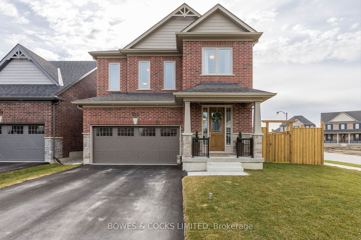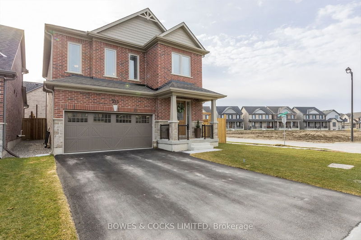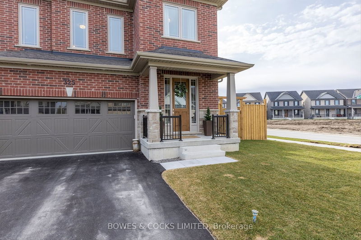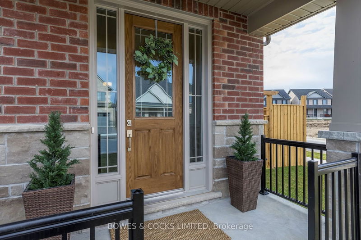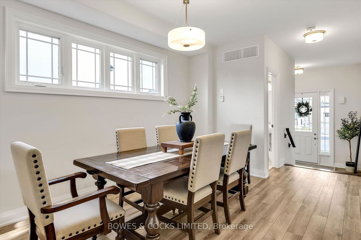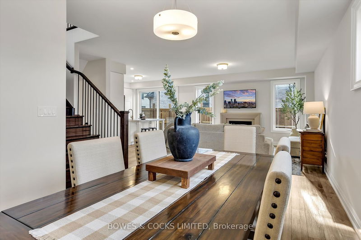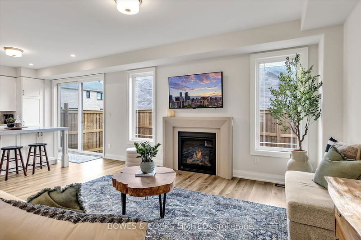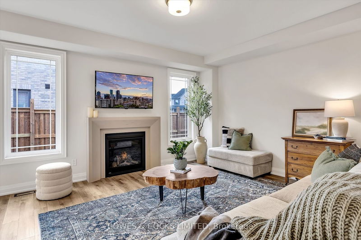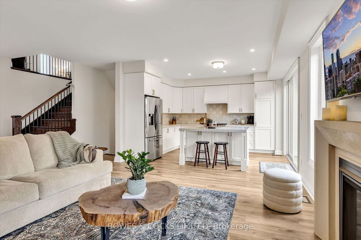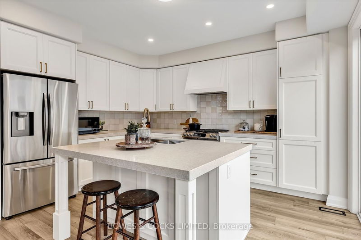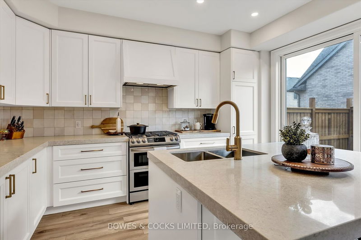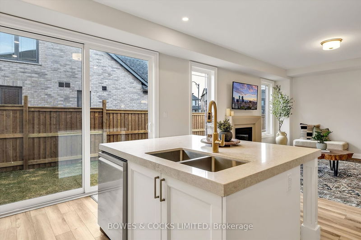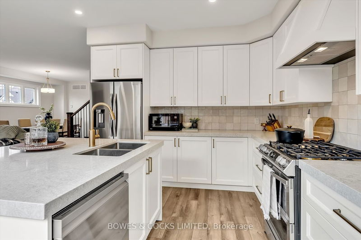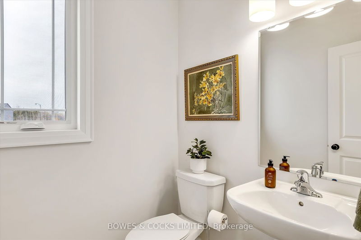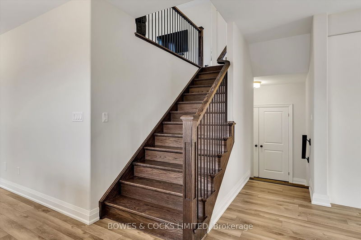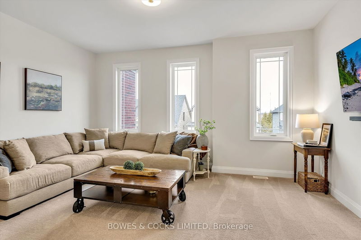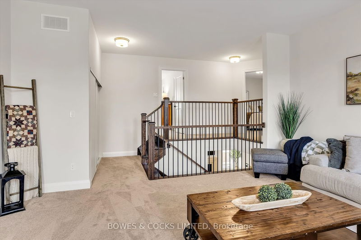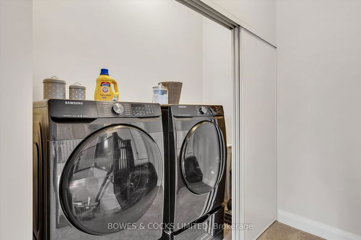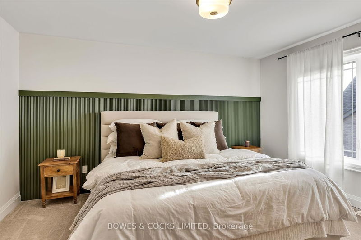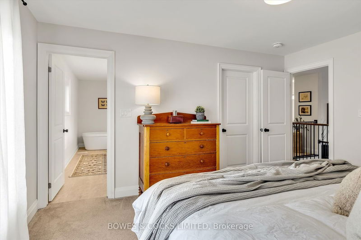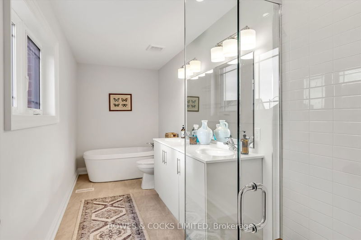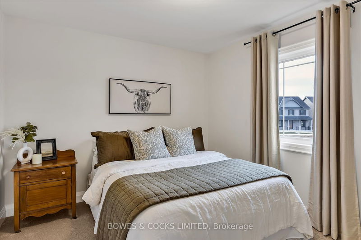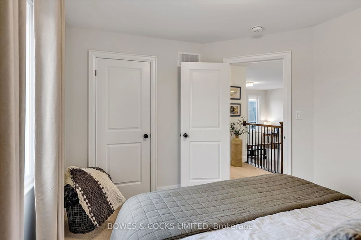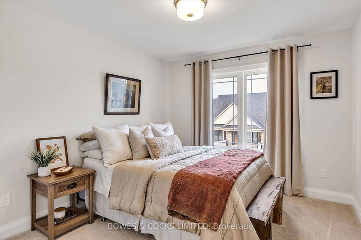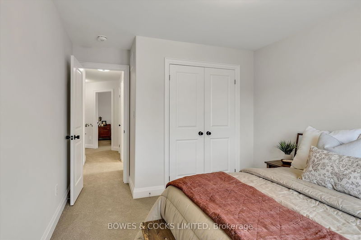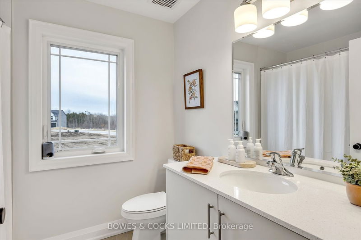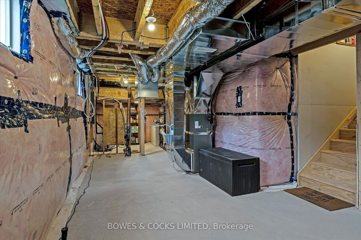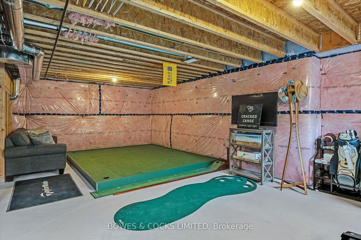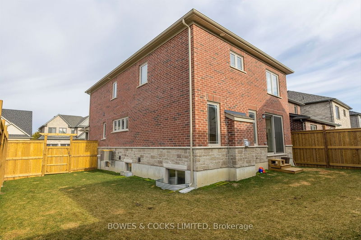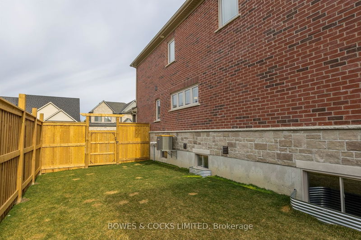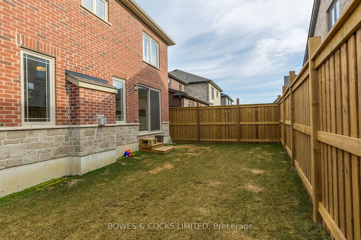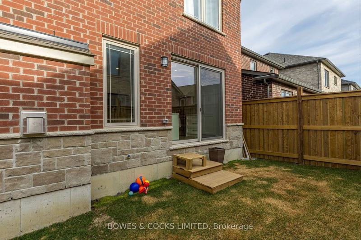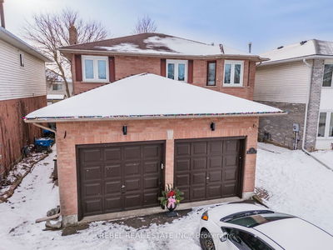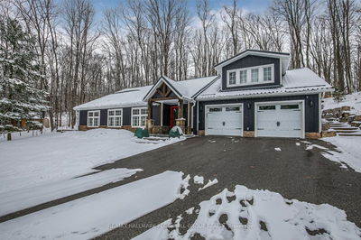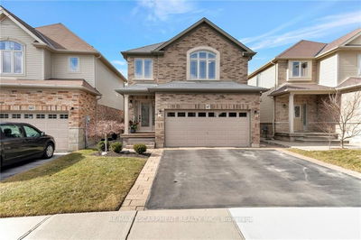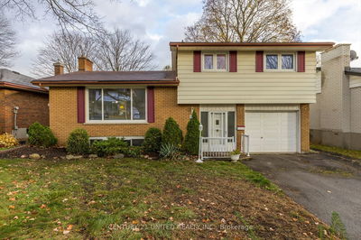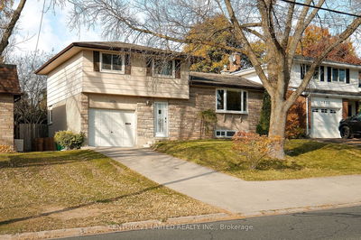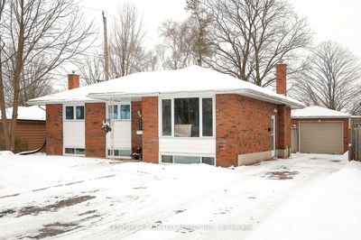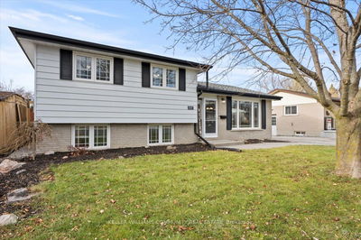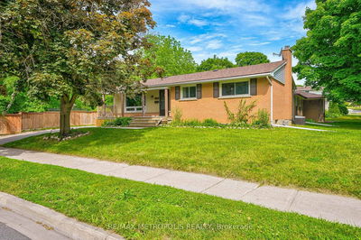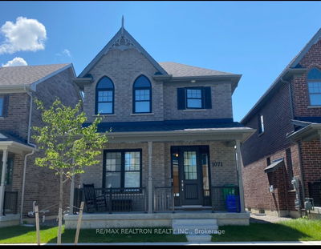METICULOUSLY CRAFTED HOME! WOW every detail has been carefully considered in this immaculate 2 storey, brick home with 3 beds & 3 baths. Lovely front porch & welcoming entrance way. Exquisite vinyl plank flooring that flows throughout the open concept m/f. The heart of this home is the STUNNING kitchen, designed for both functionality and style. Crisp white cabinets provide ample storage, plus a pantry, central island with additional storage & seating. Quartz countertops, SS appliances, pretty backsplash & an AWESOME 8-foot w/o to the yard. You'll love the seamless flow from dining to living room, complete with a cozy gas f/p adding warmth & charm. M/F 2pc powder rm. A highlight of this home is the 2nd floor family room & FABULOUS primary bedroom retreat. Here, you'll find a generous walk-in closet a dreamy 5-piece ensuite, providing a serene escape at the end of the day. Two more great bedrooms! Honestly this home is simply breathtaking! Come see for yourself! Pre-inspected home!
Property Features
- Date Listed: Friday, March 15, 2024
- Virtual Tour: View Virtual Tour for 325 Cullen Trail
- City: Peterborough
- Neighborhood: Northcrest
- Major Intersection: Rippingale To Cullen Trail
- Full Address: 325 Cullen Trail, Peterborough, K9H 0J9, Ontario, Canada
- Kitchen: Quartz Counter, W/O To Yard, Stainless Steel Appl
- Living Room: Vaulted Ceiling, Fireplace, Plank Floor
- Family Room: Broadloom, Vaulted Ceiling, Large Window
- Listing Brokerage: Bowes & Cocks Limited - Disclaimer: The information contained in this listing has not been verified by Bowes & Cocks Limited and should be verified by the buyer.

