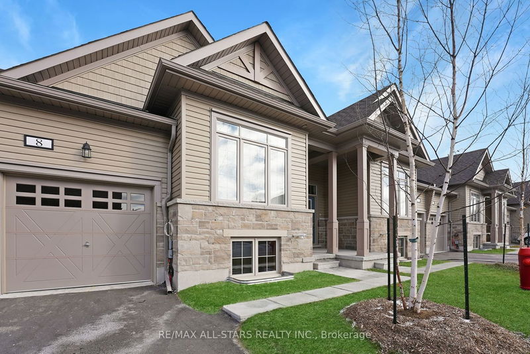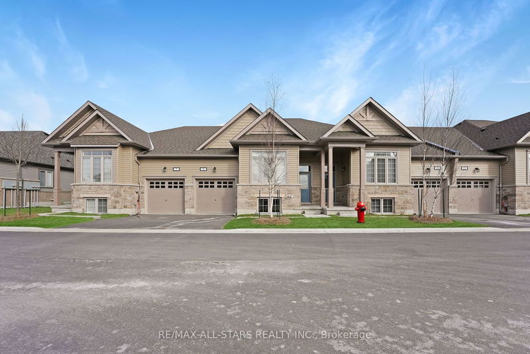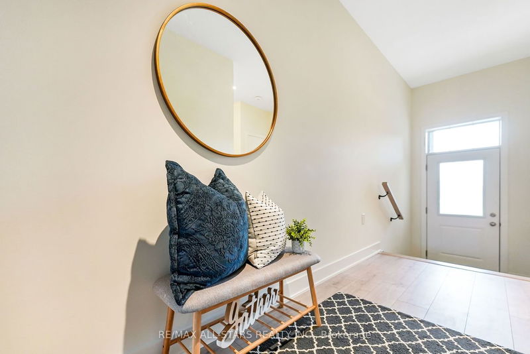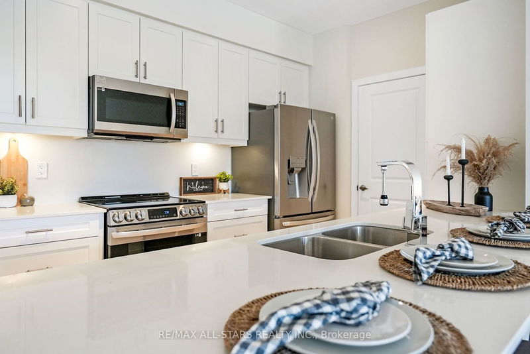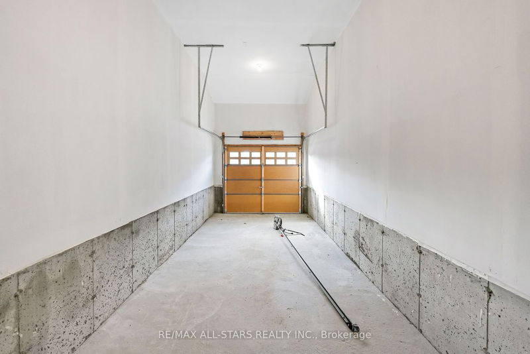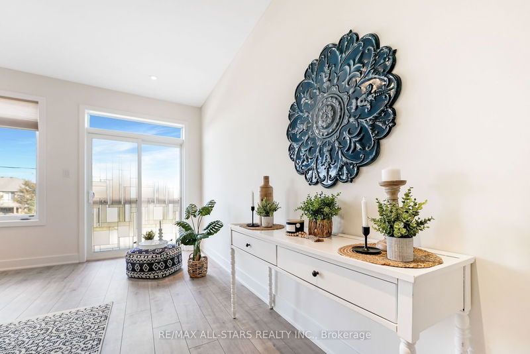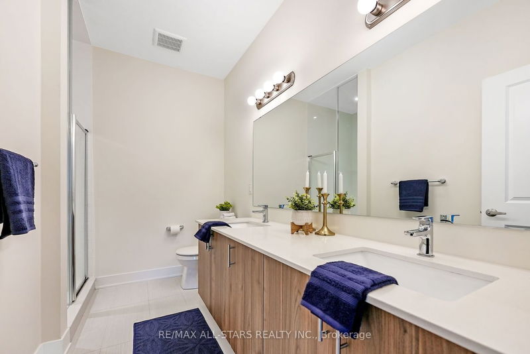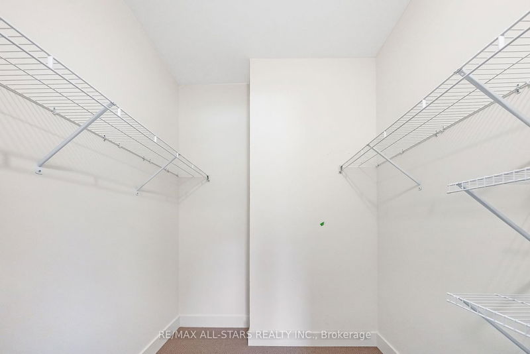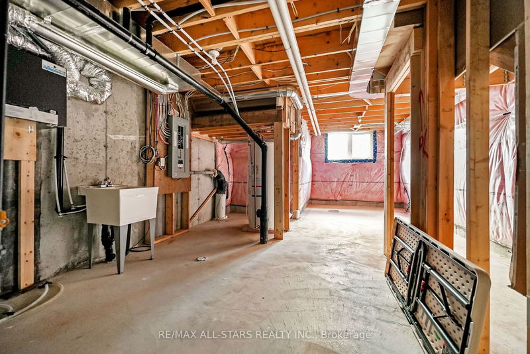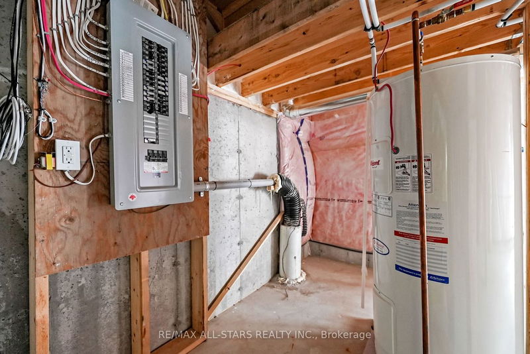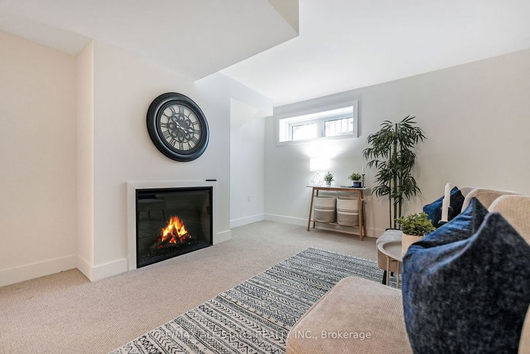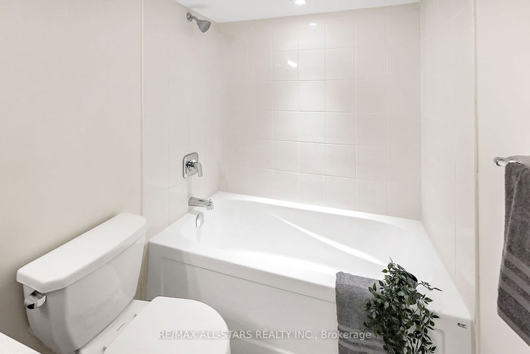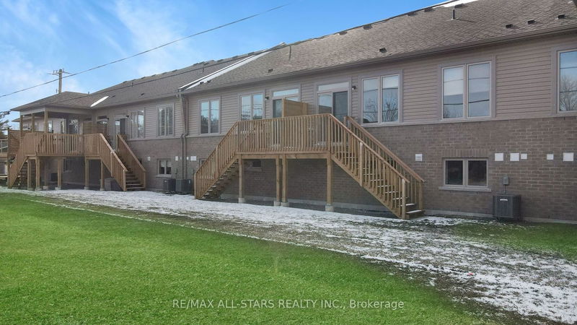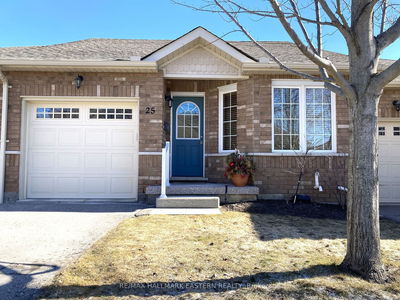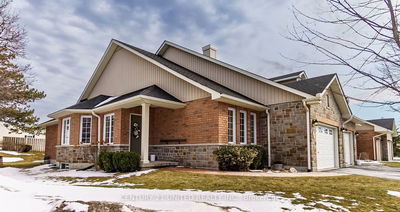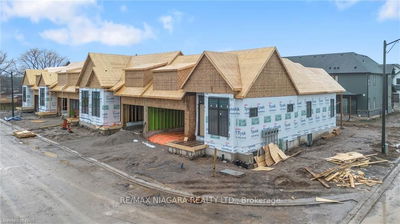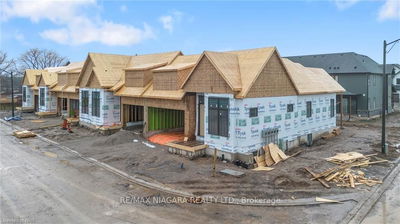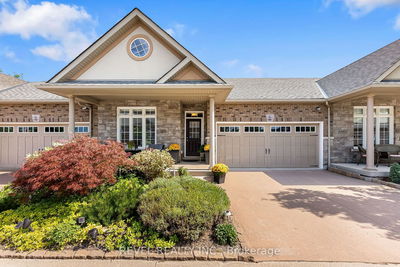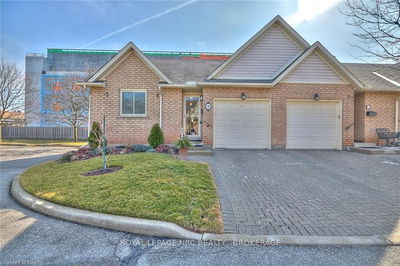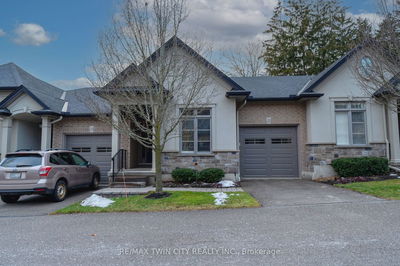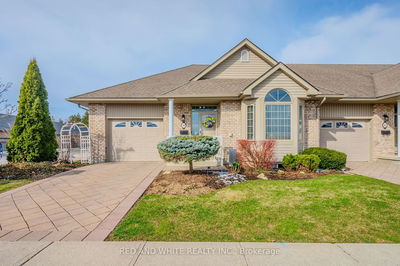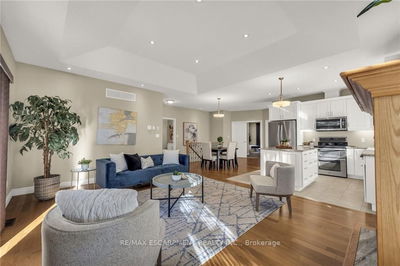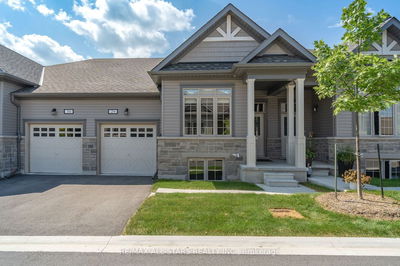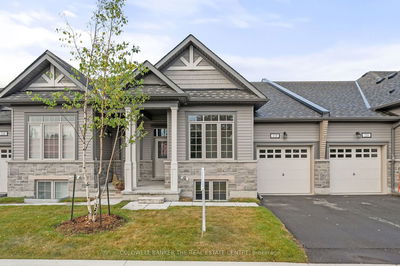A beautifully crafted bungalow townhome offers convenient living for downsizers seeking comfort and accessibility. This functional floor plan offers a spacious 2-bedroom layout. The open concept living along with walk out to deck is great for entertaining. The modern kitchen comes fully loaded with top-of-the-line appliances, plenty of storage space, and a large quartz countertop. The primary bedroom is a private retreat with plenty of space featuring a 4-piece ensuite and walk in closet. The second bedroom can be utilized as a guest room, office or cozy space for relaxation. A spacious laundry room just off the kitchen with direct access to the garage. The partially finished lower level boasts a large rec room with fireplace, a spacious bedroom, 4-piece bath, cold room and utility room.
Property Features
- Date Listed: Friday, March 22, 2024
- City: Kawartha Lakes
- Neighborhood: Bobcaygeon
- Major Intersection: Mill St To Lakewood Cres
- Full Address: 8-17 Lakewood Crescent, Kawartha Lakes, K0M 1A0, Ontario, Canada
- Kitchen: Main
- Living Room: W/O To Deck, Combined W/Dining
- Listing Brokerage: Re/Max All-Stars Realty Inc. - Disclaimer: The information contained in this listing has not been verified by Re/Max All-Stars Realty Inc. and should be verified by the buyer.

