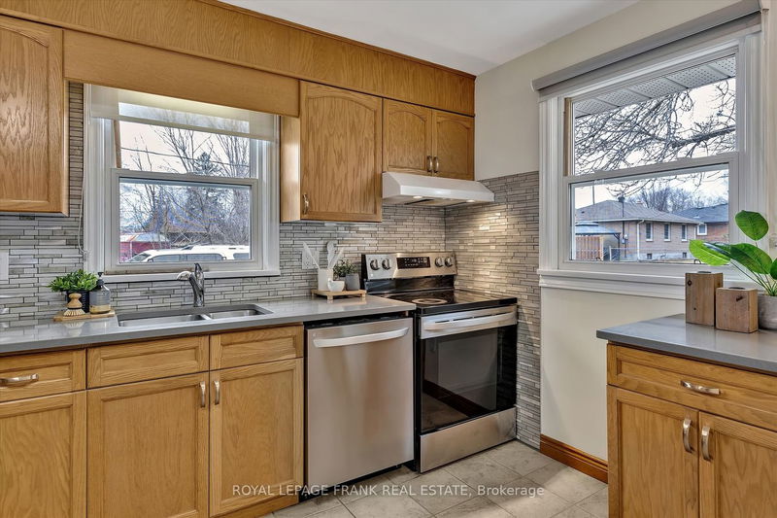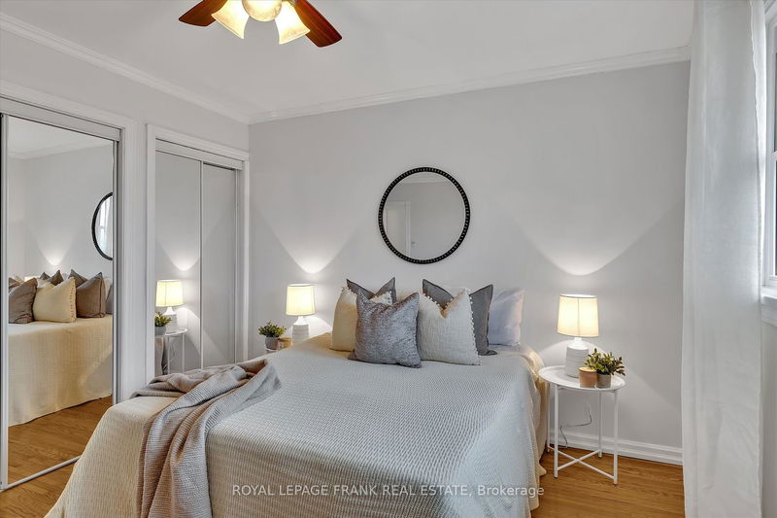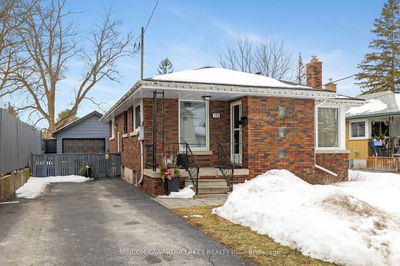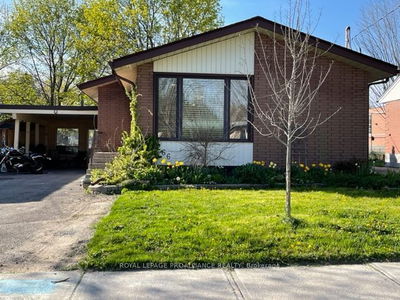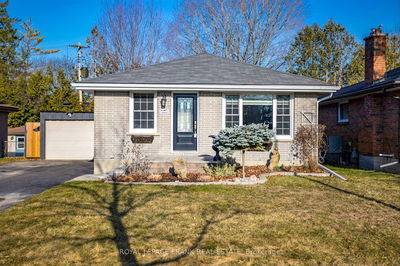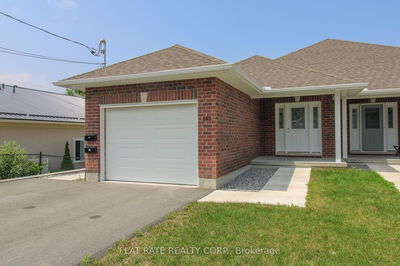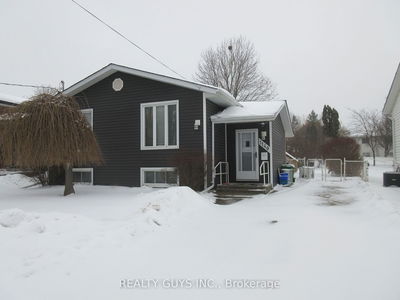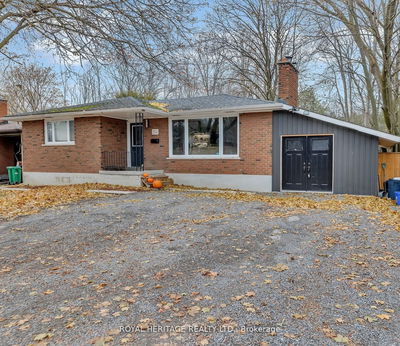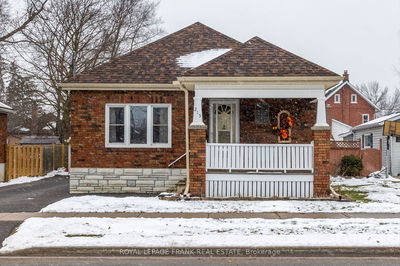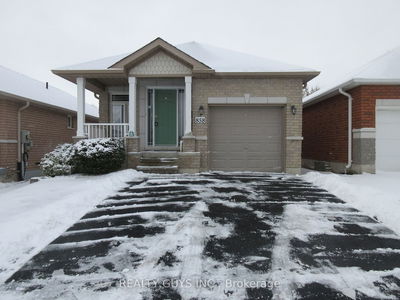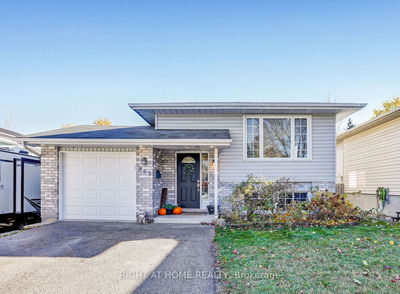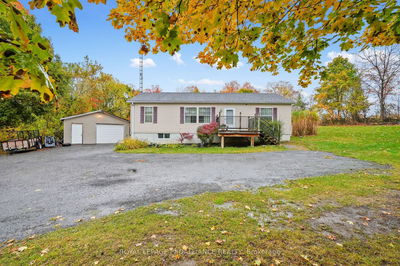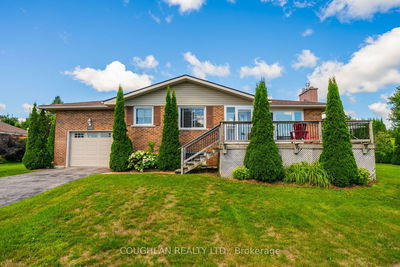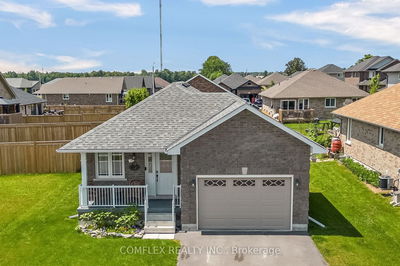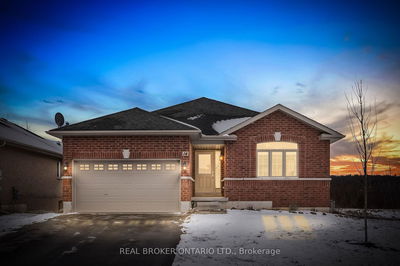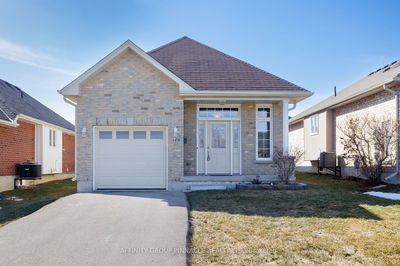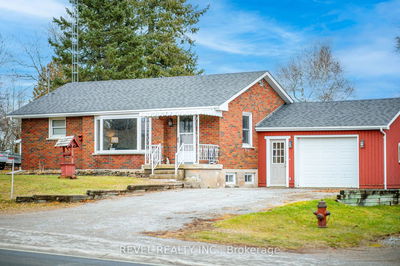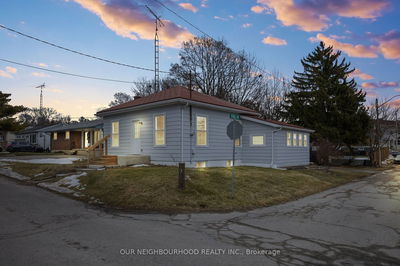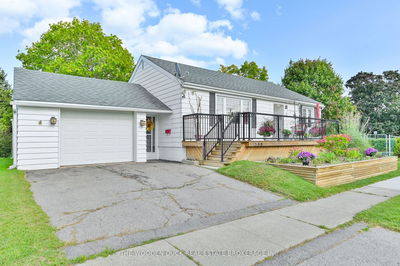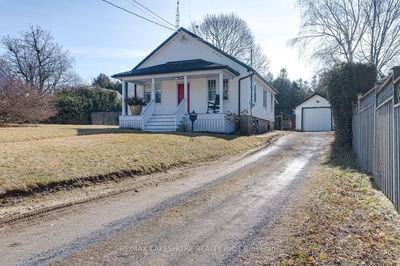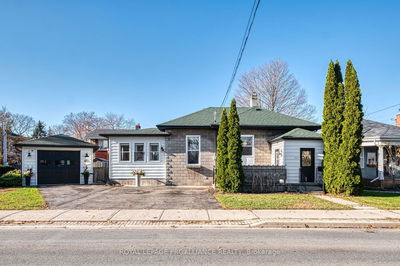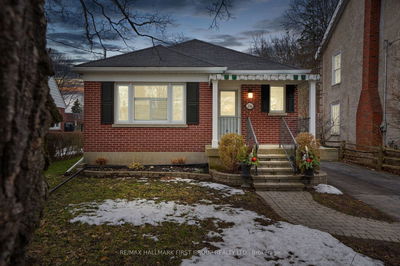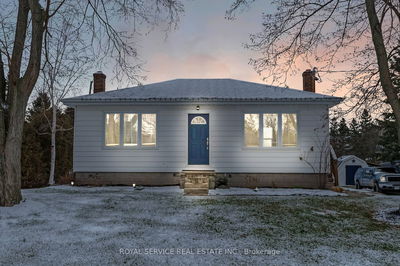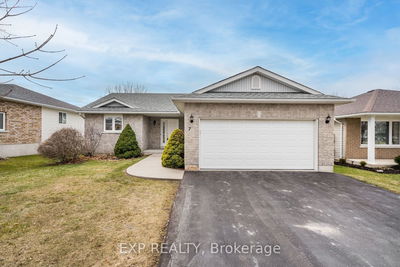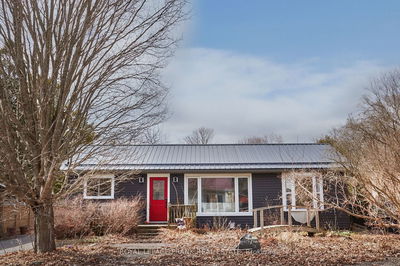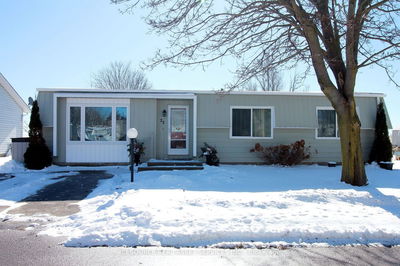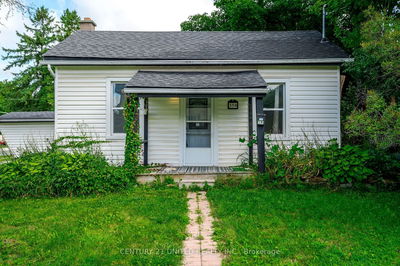Welcome to 217 Shelbourne Street, a 4 bedroom, 2 bathroom brick bungalow with a paved drive and single car garage! This move-in ready home has an open, bright kitchen, formal living and dining room, 2 bedrooms and a full bath on the main floor. The finished lower level has a large family room, 2 bedrooms, 3-piece bath and laundry. Walk out from the main floor to a lovely deck and fully fenced beautiful backyard. This property is conveniently located near great schools, parks, public transit and shopping.
Property Features
- Date Listed: Monday, March 25, 2024
- Virtual Tour: View Virtual Tour for 217 Shelbourne Street
- City: Peterborough
- Neighborhood: Northcrest
- Full Address: 217 Shelbourne Street, Peterborough, K9H 5K3, Ontario, Canada
- Living Room: Main
- Kitchen: Main
- Listing Brokerage: Royal Lepage Frank Real Estate - Disclaimer: The information contained in this listing has not been verified by Royal Lepage Frank Real Estate and should be verified by the buyer.







