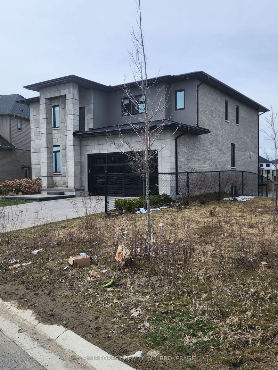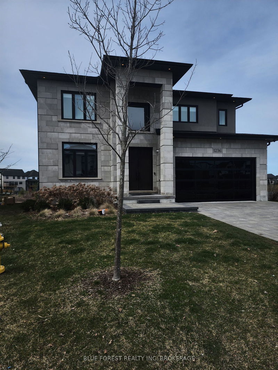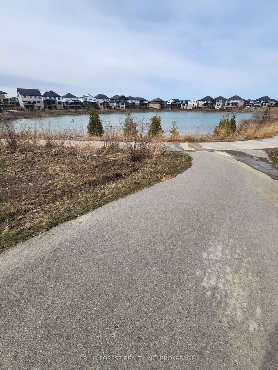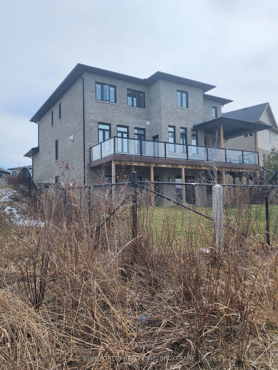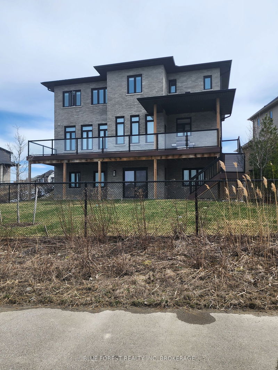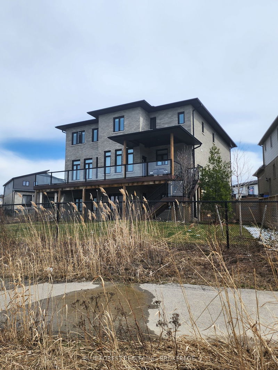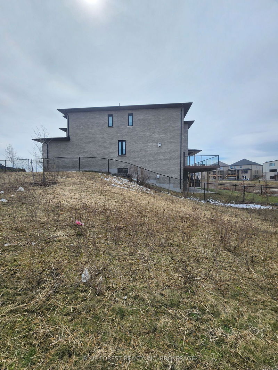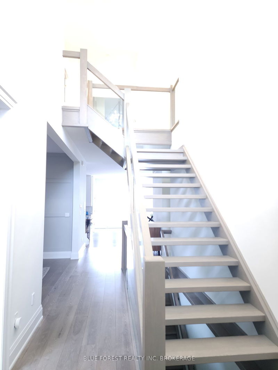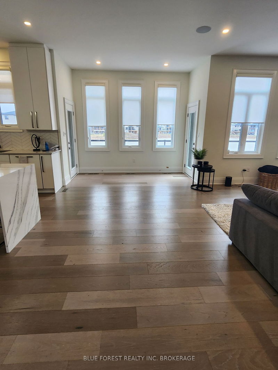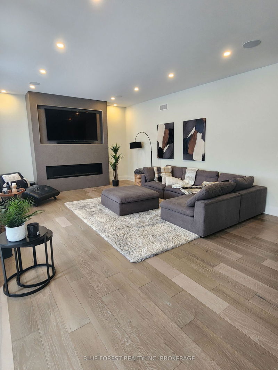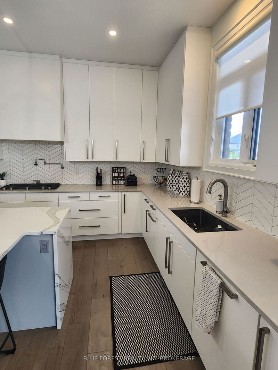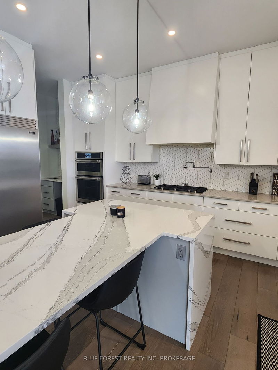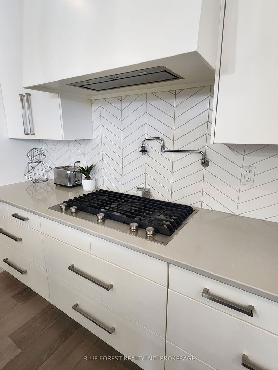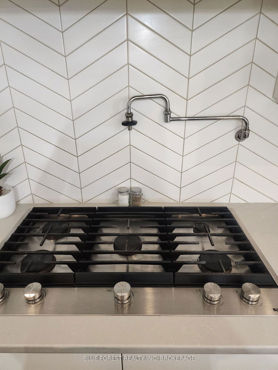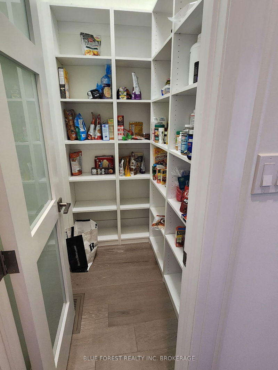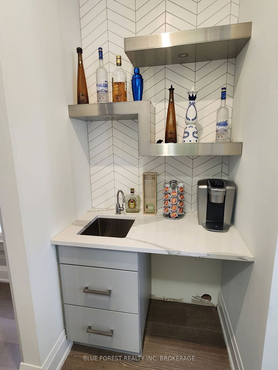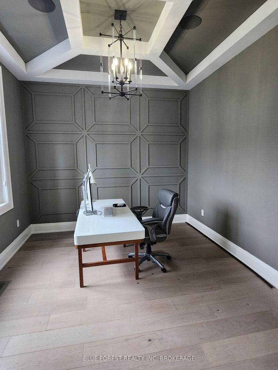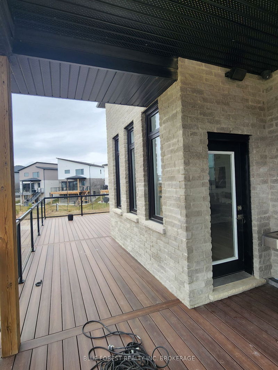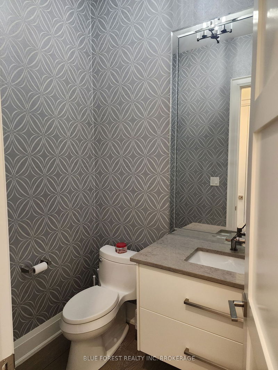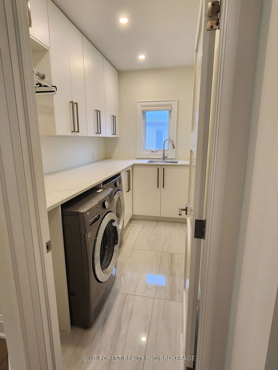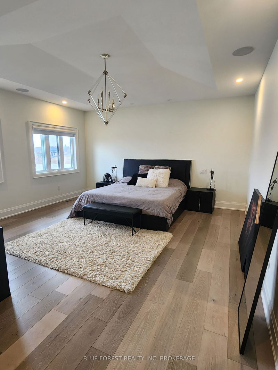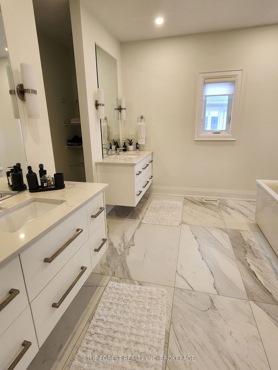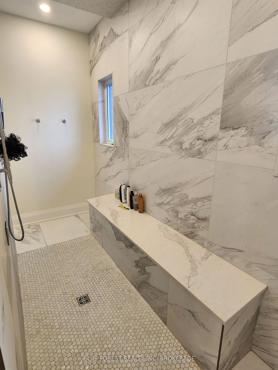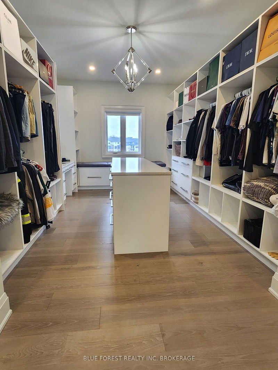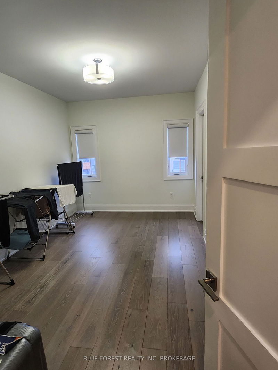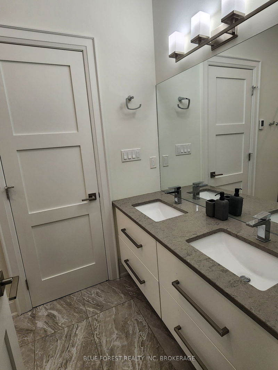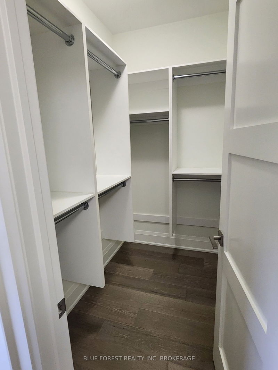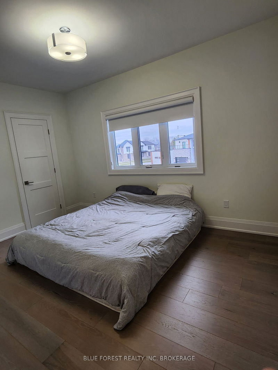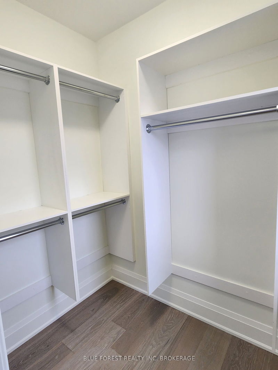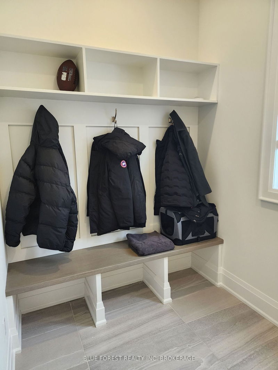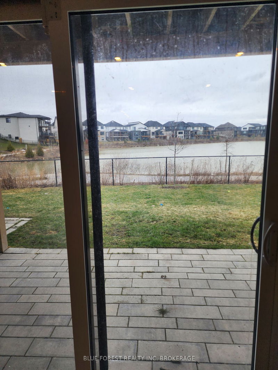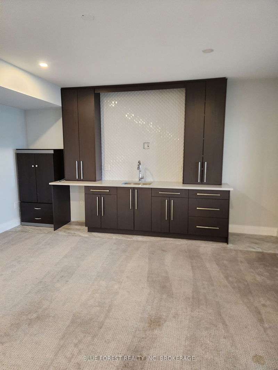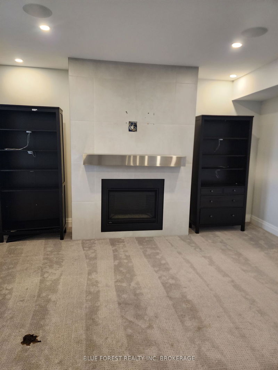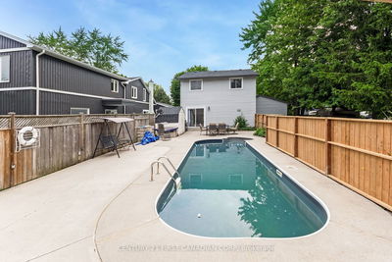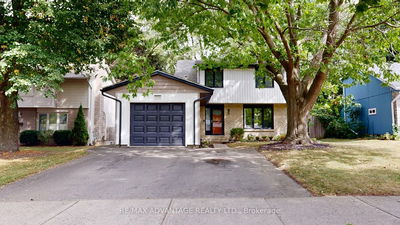Absolutely stunning dream home in London's north Foxwood subdivision, backing to biking/walking paths and pond. The high end kitchen offers a large centre itland & pantry, high ceilings & hardwood floors. Off the 2 storey foyer is also a main floor office and designated dining room. The second storey has 4 bedrooms, each with ensuite privedges. The massive master bedroom with a secret closet has a dream walk-in closet and fully loaded ensuite with motion under valance lighting and heated floors. The fully finished lower level has 2 additional bedrooms, a sprawling recroom with fireplace at one end and wet bar at the other.....walk out to the rear yard and view of the pond behind.
Property Features
- Date Listed: Monday, April 01, 2024
- City: London
- Major Intersection: Tokala Trail
- Living Room: Hardwood Floor, Fireplace
- Kitchen: Main
- Listing Brokerage: Blue Forest Realty Inc. Brokerage - Disclaimer: The information contained in this listing has not been verified by Blue Forest Realty Inc. Brokerage and should be verified by the buyer.

