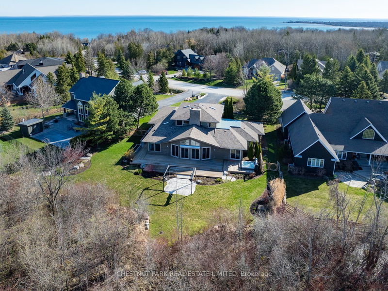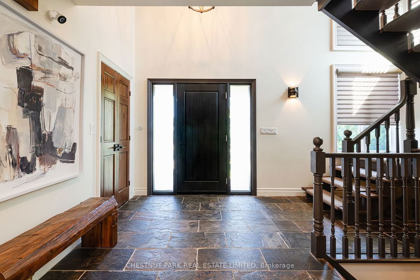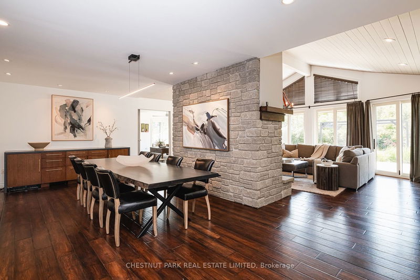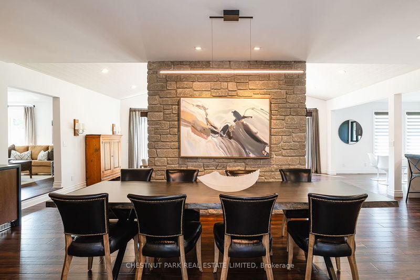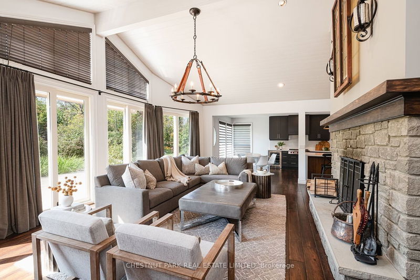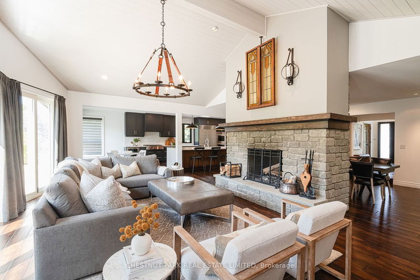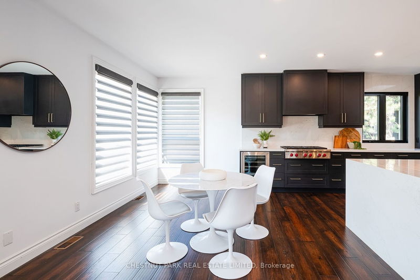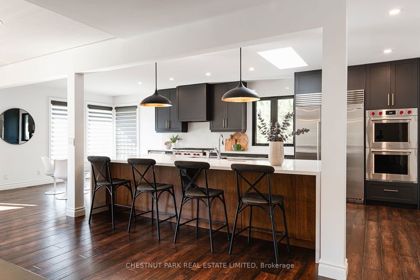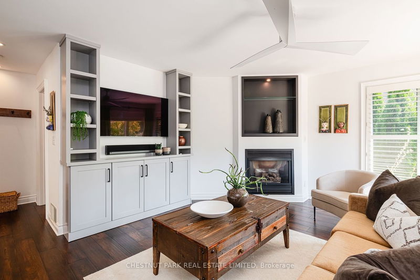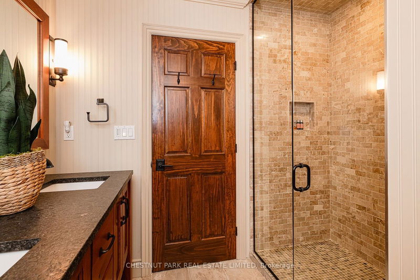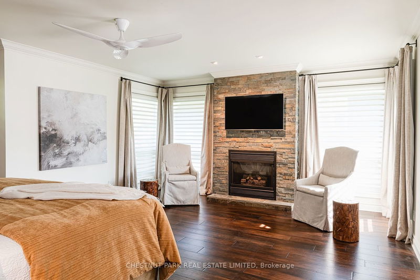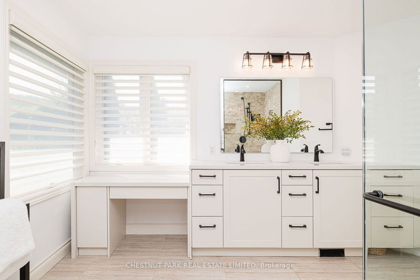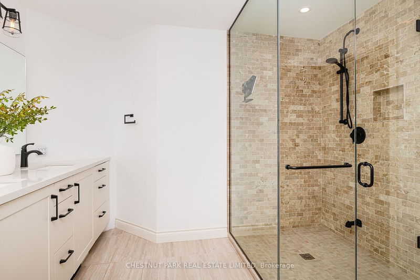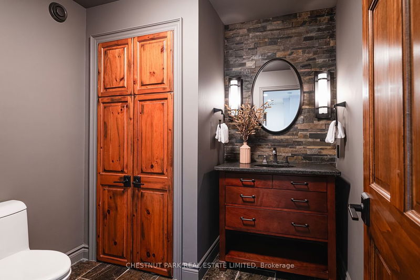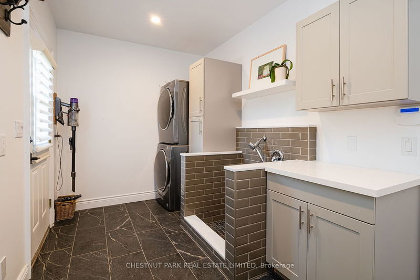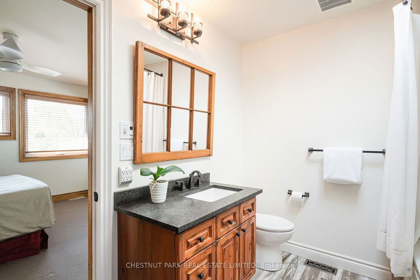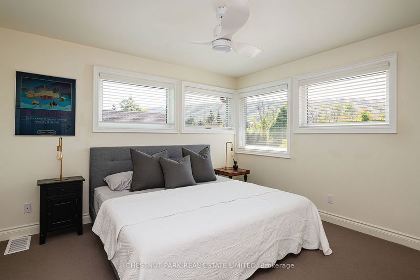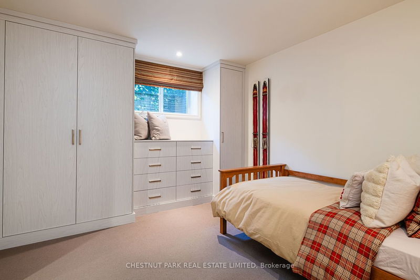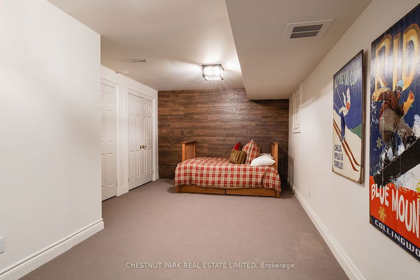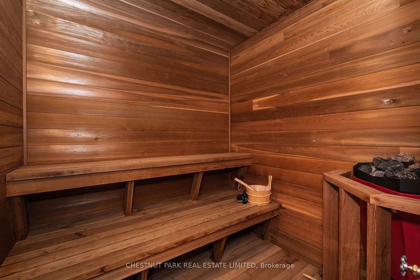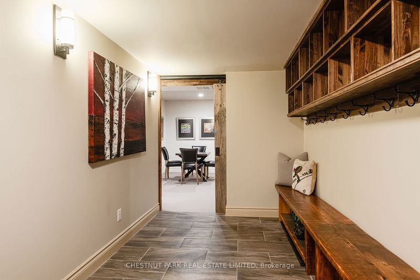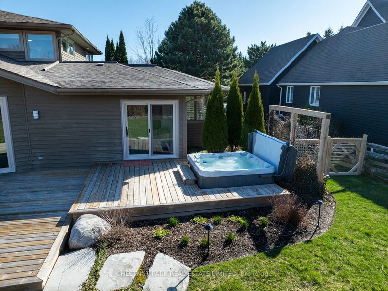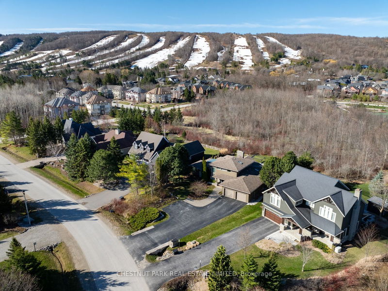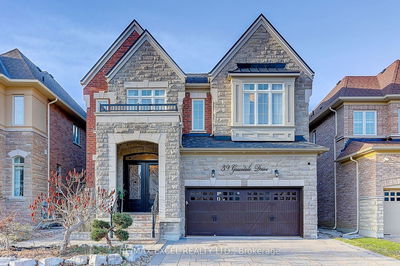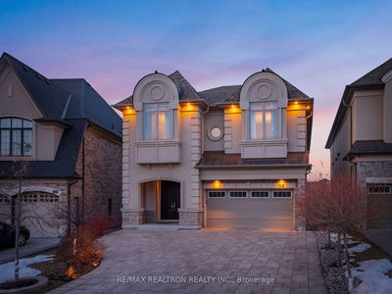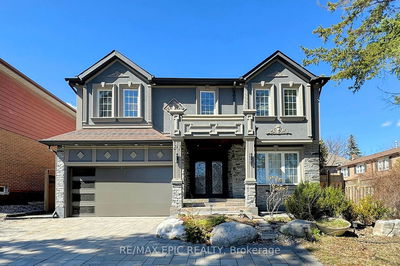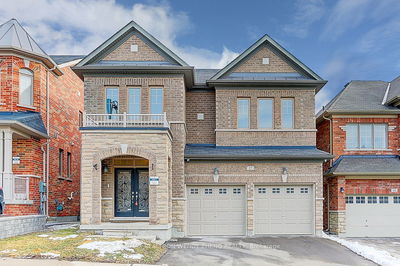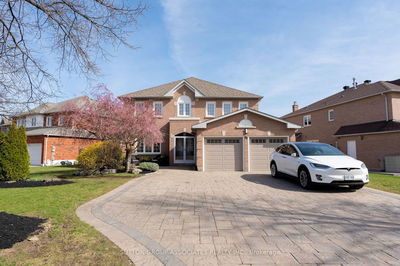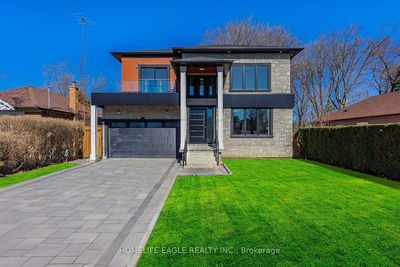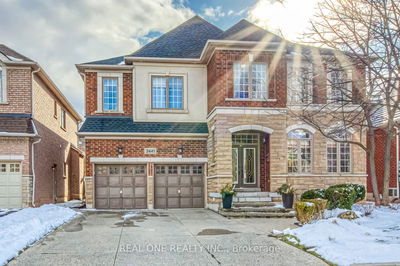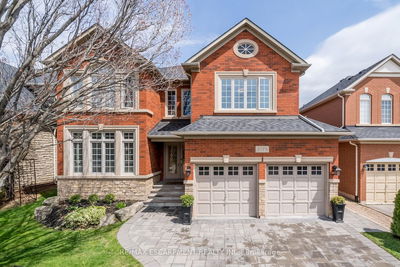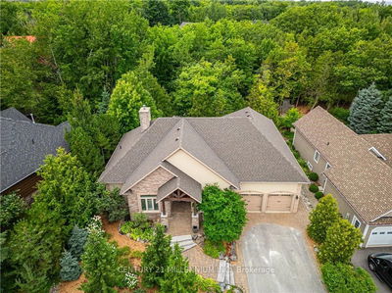Perfectly situated in the renowned Nipissing Ridge community, this private 5+1 bedroom 6 bathroom home offers unparalleled luxury. Find yourself surrounded by beautiful views of Craigleith and Alpine Ski Club with direct access to hiking trails. It's an ideal property for a ski chalet/summer cottage or full-time family residence that could be purchased fully furnished and equipped. Experience total relaxation on long summer nights in your oasis-like backyard complete with hot tub. The interior boasts an exquisite fully renovated chef's kitchen with top tier appliances from wall to wall and a walk-in pantry that is perfect for any culinary enthusiast. In each room every detail has been carefully attended to, be it the built-in wine bar in the dining room, floor to ceiling wood burning fireplace in the living room, or intimate family room with built-ins and a gas fireplace. The main floor primary bedroom, with fireplace, has an ensuite spa-like bathroom and a walk-in closet - giving you all the amenities needed for seamless living. Upstairs is perfectly configured for children or guests; each room offers a private ensuite bath as well as an office which can double up as another small bedroom. On the lower level there is an additional bedroom with 4 piece bath and sauna, bonus room and lower level family room. With an attached 2 car garage with direct access to the basement ski room and main floor mudroom with pet bath, there is nothing that has been overlooked. Beautifully landscaped with a wrap-around deck. Come and experience first-hand why expectations will feel exceeded at this truly unique residential offering.
Property Features
- Date Listed: Monday, April 08, 2024
- Virtual Tour: View Virtual Tour for 124 Aspen Way
- City: Blue Mountains
- Neighborhood: Blue Mountain Resort Area
- Full Address: 124 Aspen Way, Blue Mountains, L9Y 0S8, Ontario, Canada
- Kitchen: Main
- Living Room: Main
- Listing Brokerage: Chestnut Park Real Estate Limited - Disclaimer: The information contained in this listing has not been verified by Chestnut Park Real Estate Limited and should be verified by the buyer.


