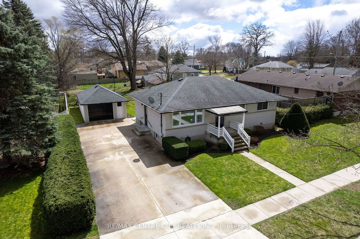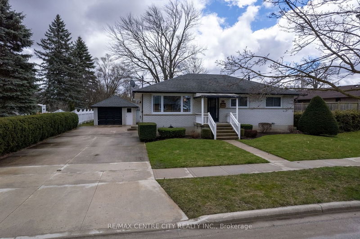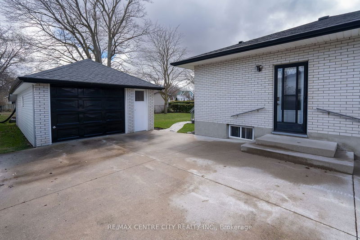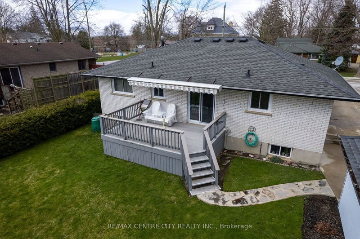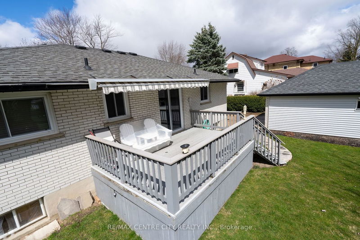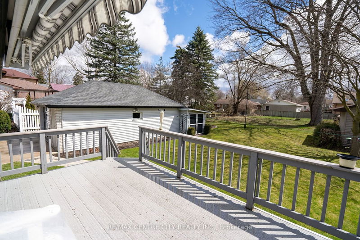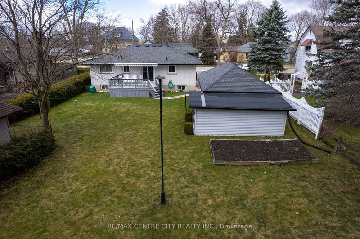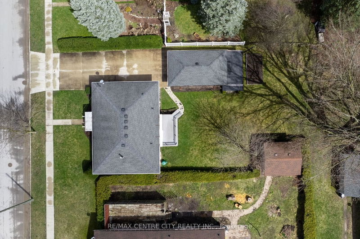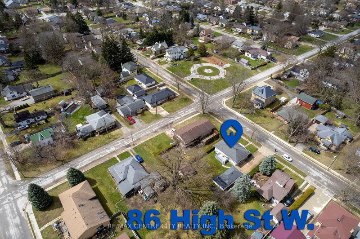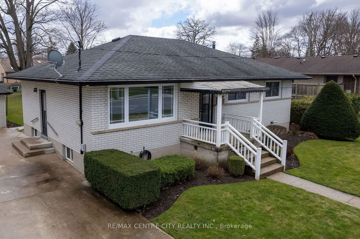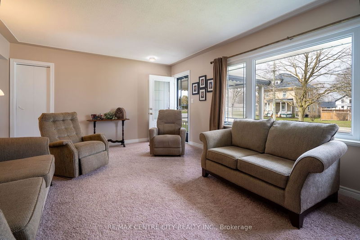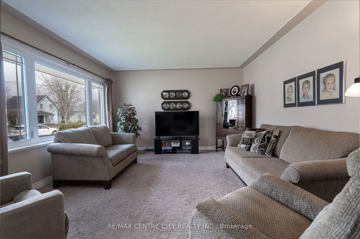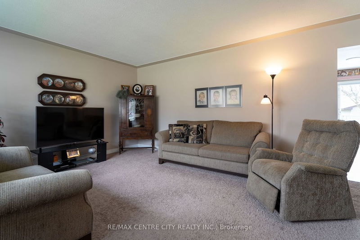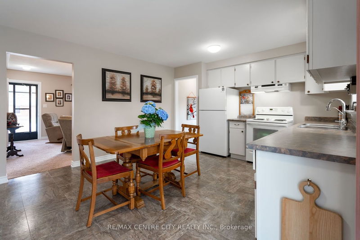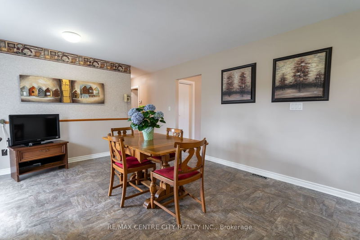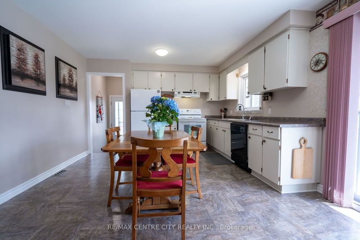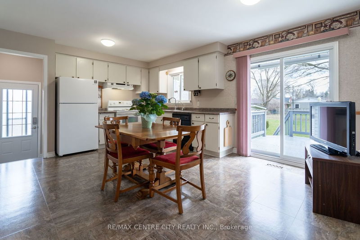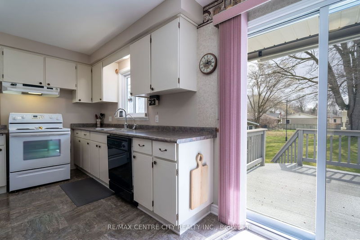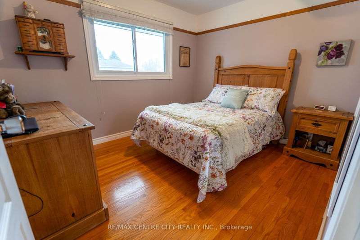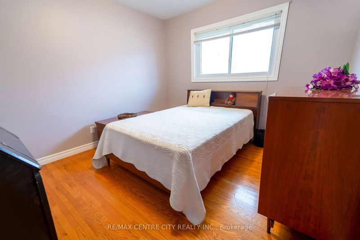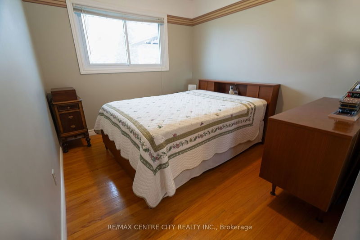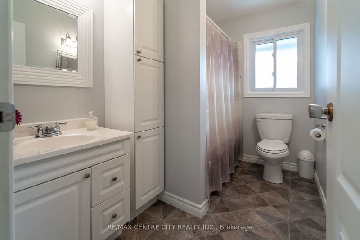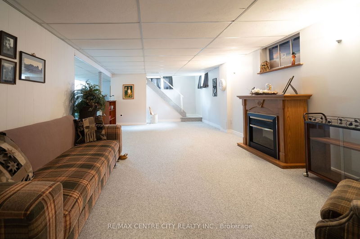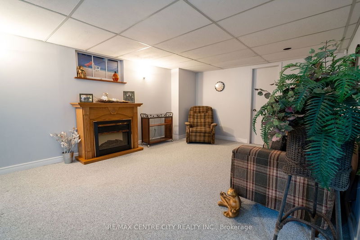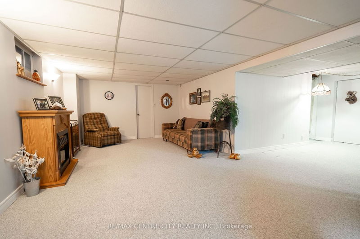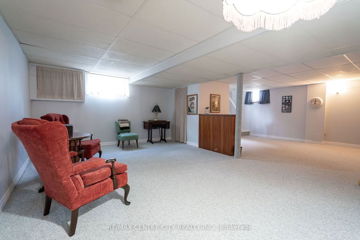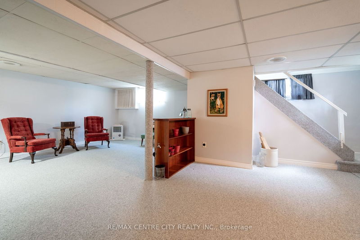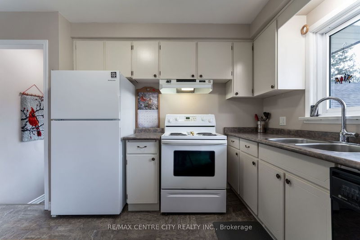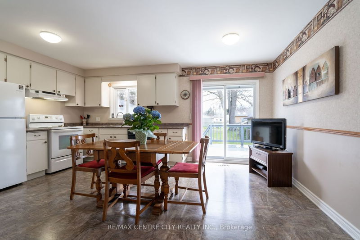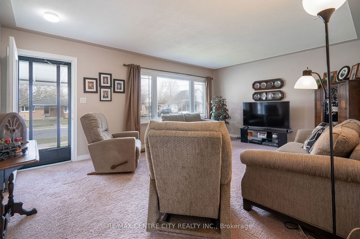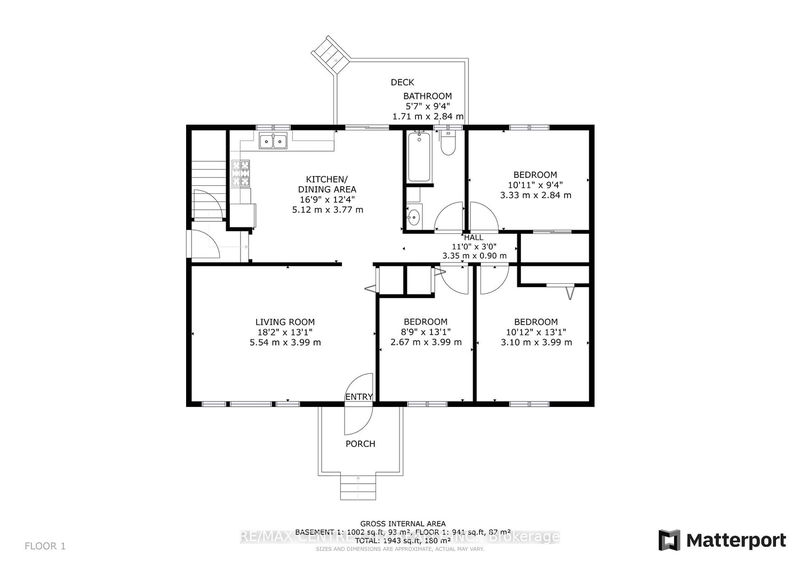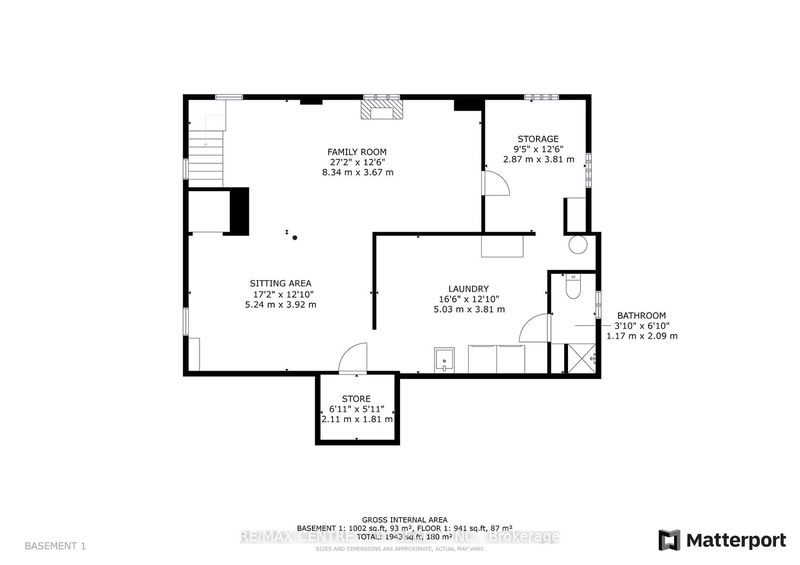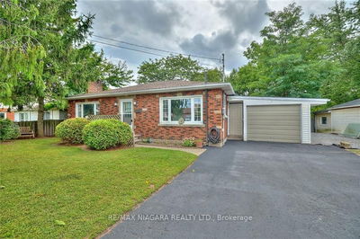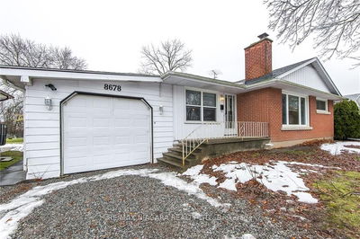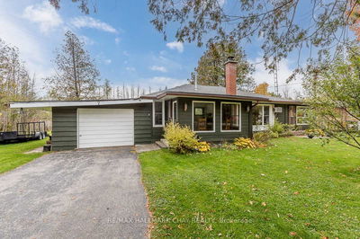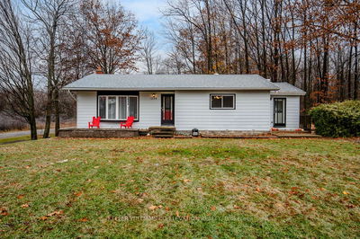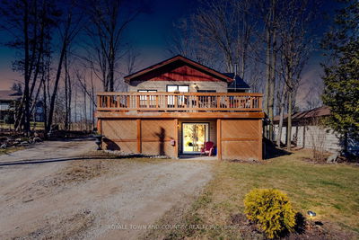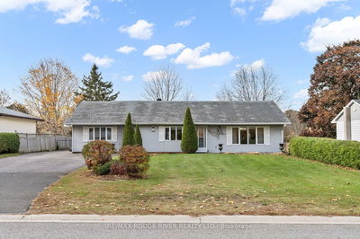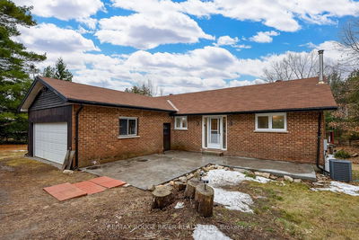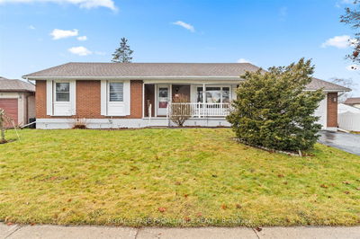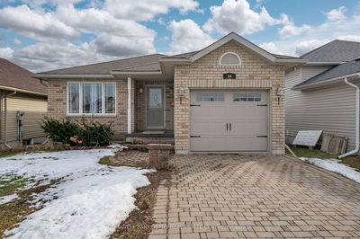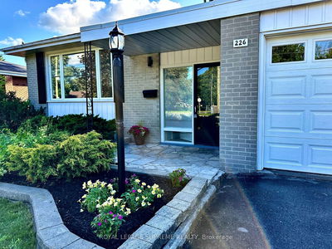Attractive, well maintained, all brick ranch with detached garage/workshop. Located on a desirable mature street, kitty corner from a park and close to shopping and restaurants. Main floor features; spacious eat in kitchen with lots of counter-space, plus patio doors leading to the vinyl deck with retractable shade awning. Inviting living room with a large window that lets in lots of natural light plus lots of living space. 3 main floor bedrooms with hardwood flooring and a 4 piece bath. Mostly finished lower level with large family room and lots of storage plus a den/bedroom. The lower level also includes a second bathroom with a shower. Private yard with mature shade trees and access via a rear lane, along with a vinyl deck and shed attached to the garage. Upgrades throughout including; shingles, windows and flooring. This home is very clean and well looked after in a great location, perfect for a first time buyer, retirees or someone looking to downsize. Book a showing today.
Property Features
- Date Listed: Monday, April 08, 2024
- Virtual Tour: View Virtual Tour for 86 High Street W
- City: Strathroy-Caradoc
- Neighborhood: SW
- Major Intersection: High And Adeliade
- Full Address: 86 High Street W, Strathroy-Caradoc, N7G 1G8, Ontario, Canada
- Living Room: Main
- Kitchen: Main
- Family Room: Lower
- Listing Brokerage: Re/Max Centre City Realty Inc. - Disclaimer: The information contained in this listing has not been verified by Re/Max Centre City Realty Inc. and should be verified by the buyer.

