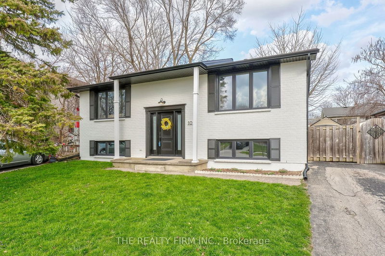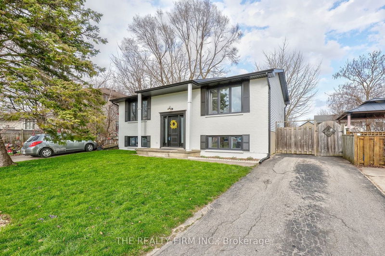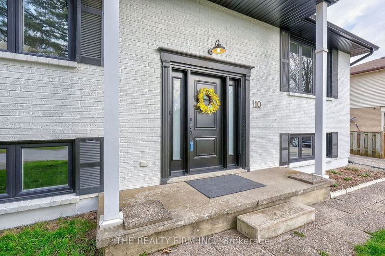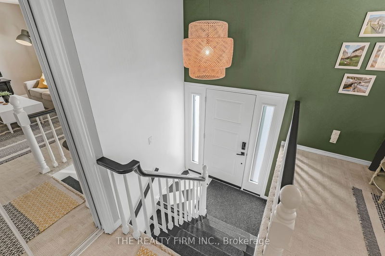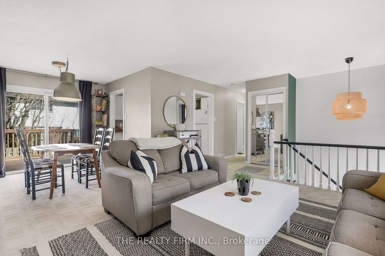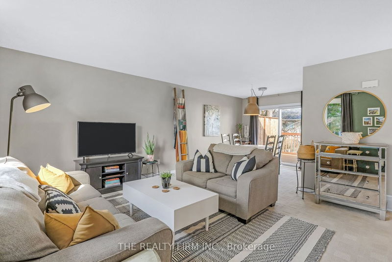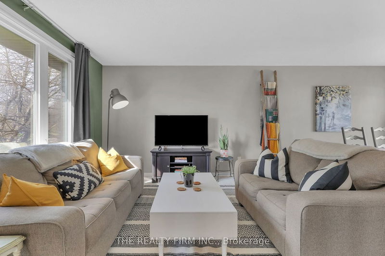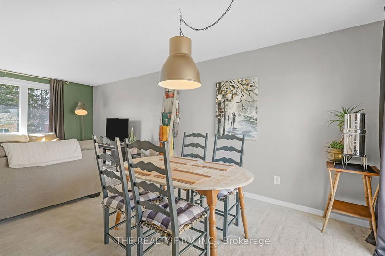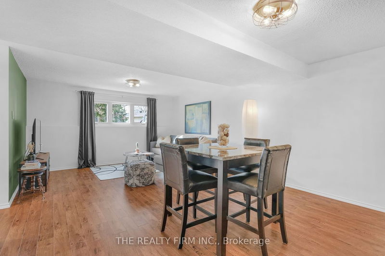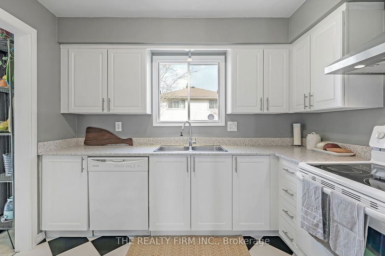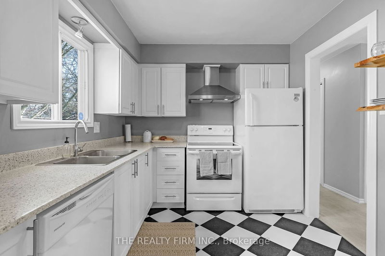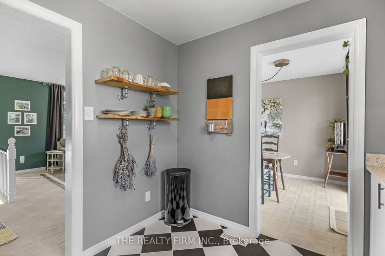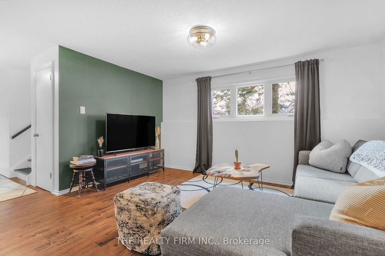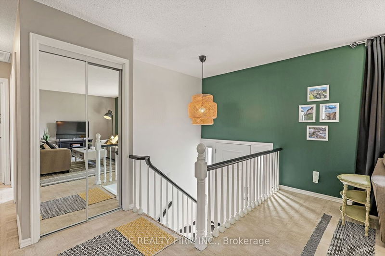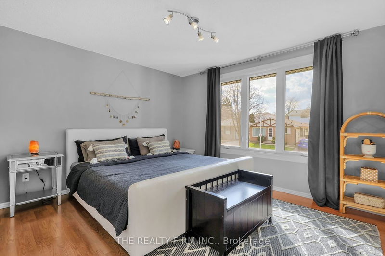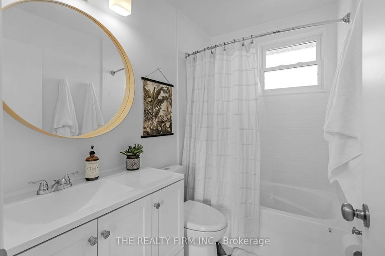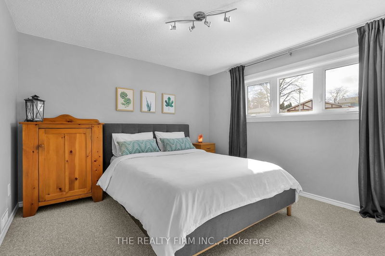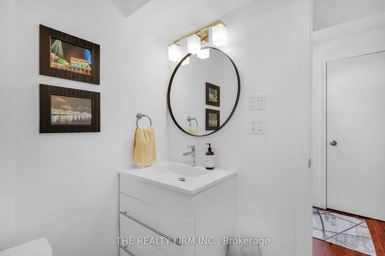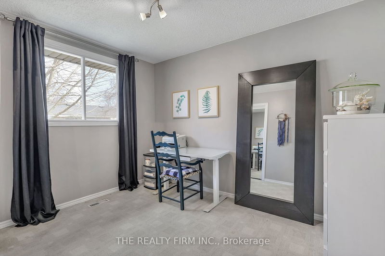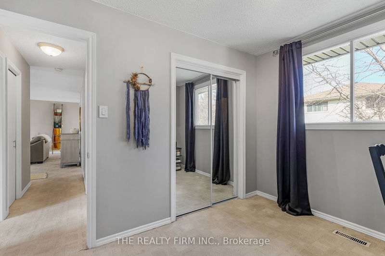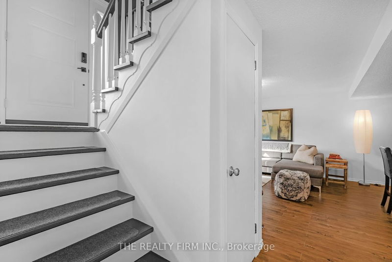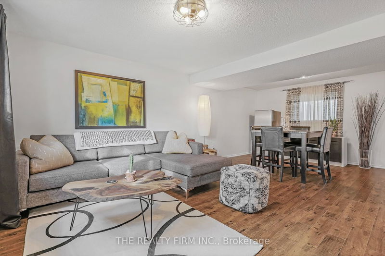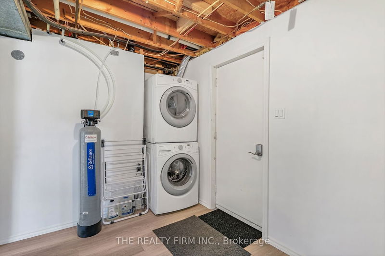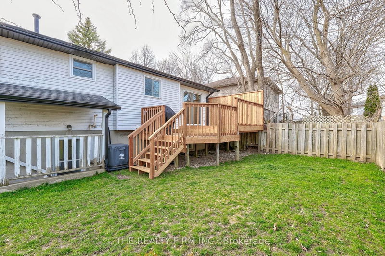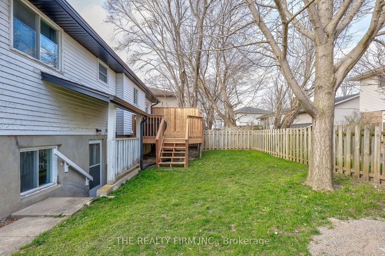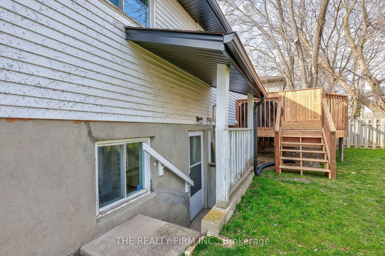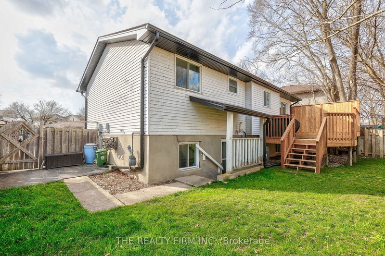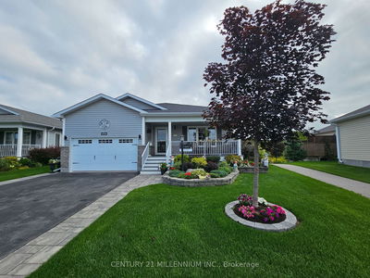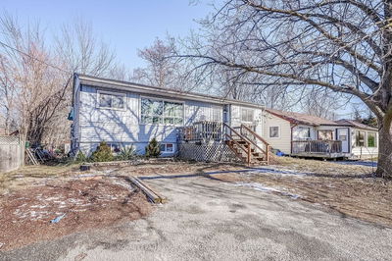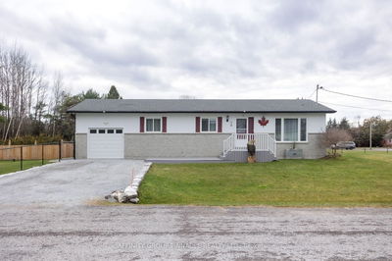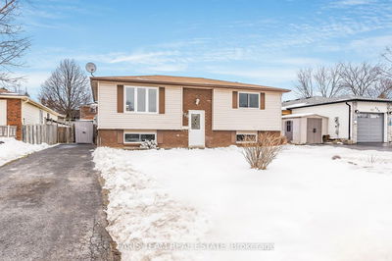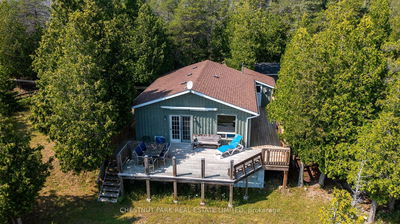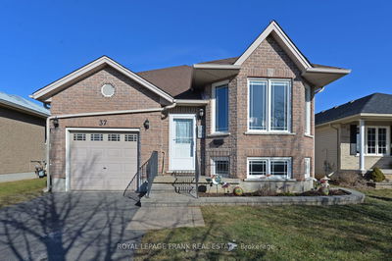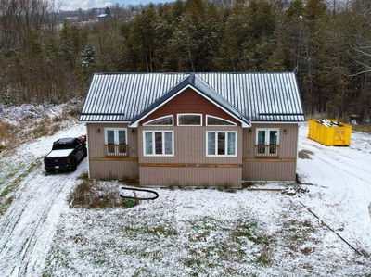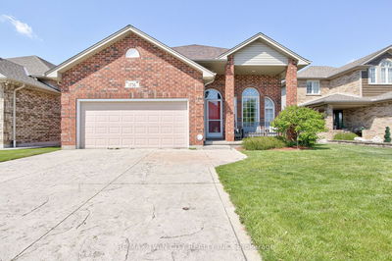Welcome Home to 10 Constable Street-This charming raised ranch boasts a prime location and has been meticulously updated throughout packaged in great curb appeal (Window updates and new front door-2021) . Enjoy 3 bedrooms (2 Primary sized rooms). Additional highlights of this home include two full bathrooms, perfect for guests or family members, as well as a versatile lower level that can be customized to suit your needs. Whether you envision a cozy family room, home office, or fitness area, the possibilities are endless. Bright kitchen space with updated cabinets and quartz counter tops (2022). Outside, offers a fully fenced yard with storage shed and room to play. Relax on the deck (2024) with a morning cup of coffee or host summer barbecues with friends and family in your private backyard retreat. Other updates include (Eavestroughs, soffits and fascia in 2021). Located in a highly sought-after North London neighborhood, this home offers convenience and accessibility to a variety of amenities, including top-rated schools, parks, shopping, dining, and entertainment options. With easy access to public transportation, commuting to downtown London, Malls and Schools is a breeze. Don't miss your chance to see this perfect home! Schedule your private showing today and make this your new home sweet home! All measurements from IGuide.
Property Features
- Date Listed: Wednesday, April 10, 2024
- City: London
- Neighborhood: North I
- Major Intersection: Gainsborough/Aldersbrook
- Full Address: 10 Constable Street, London, N6G 3P1, Ontario, Canada
- Living Room: Main
- Kitchen: Main
- Listing Brokerage: The Realty Firm Inc. - Disclaimer: The information contained in this listing has not been verified by The Realty Firm Inc. and should be verified by the buyer.

