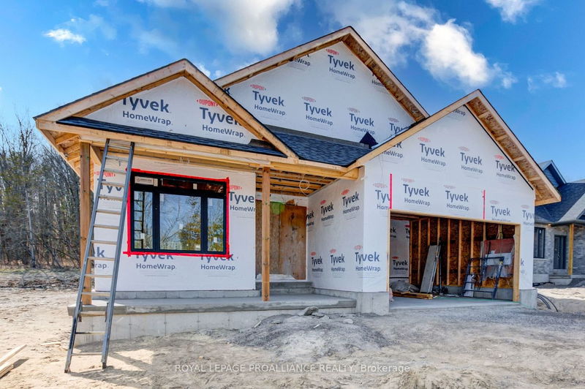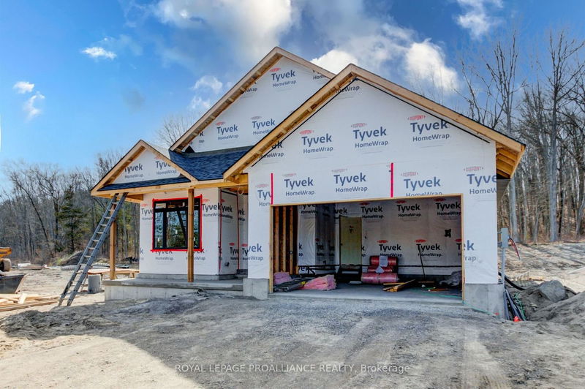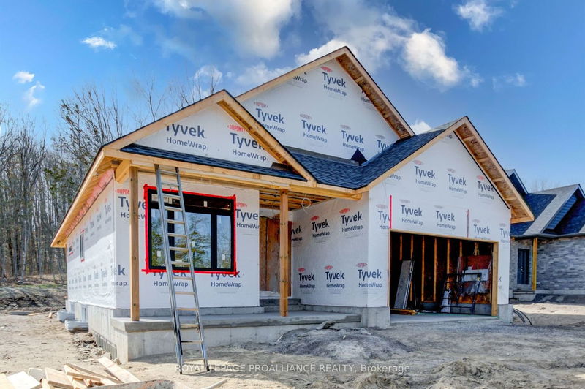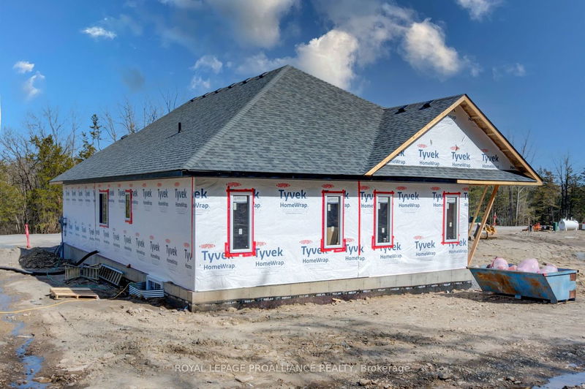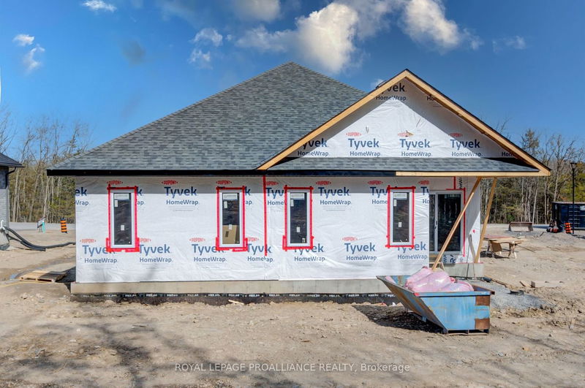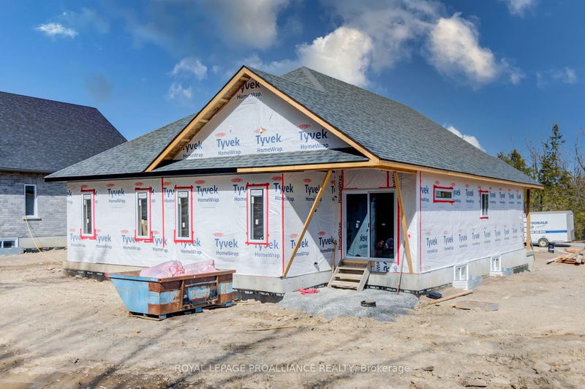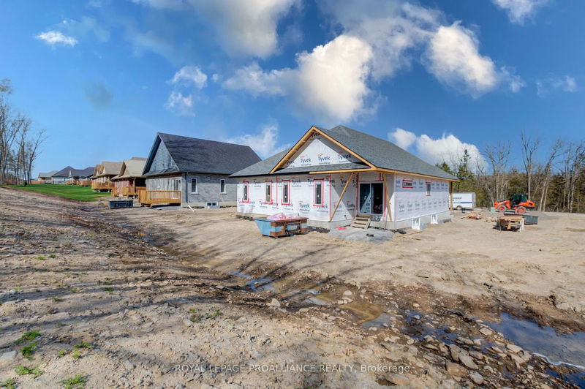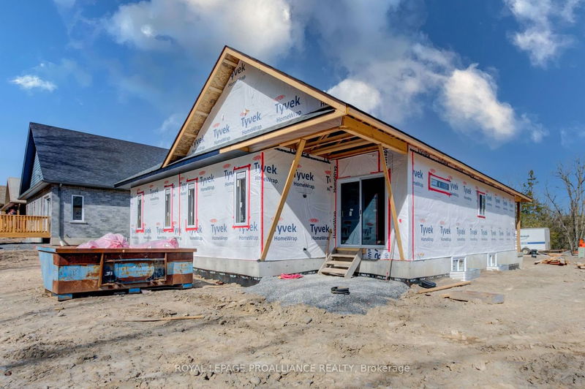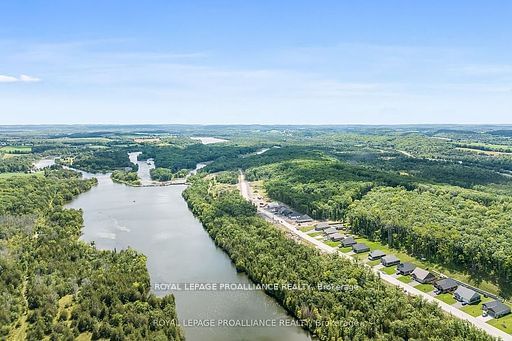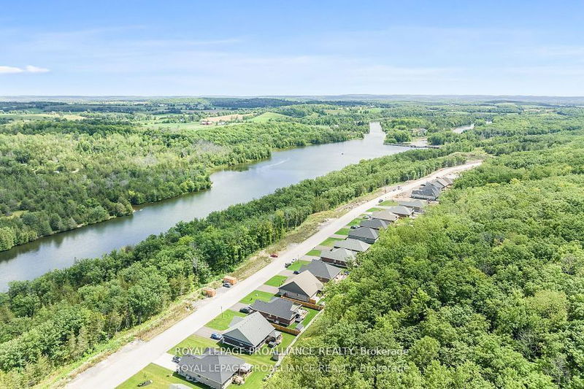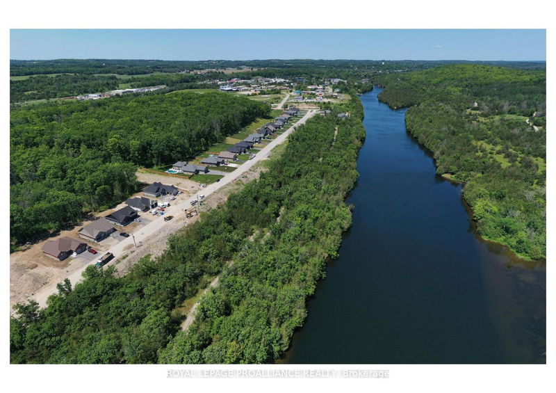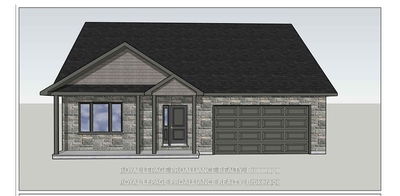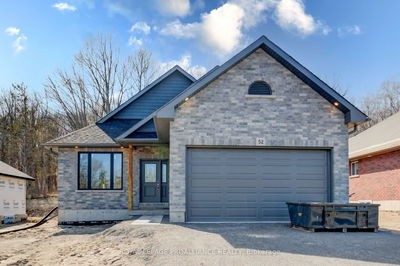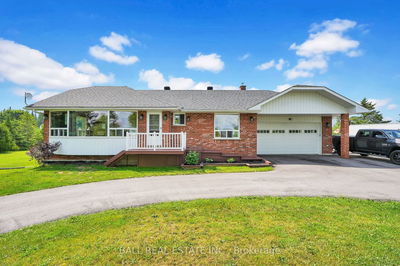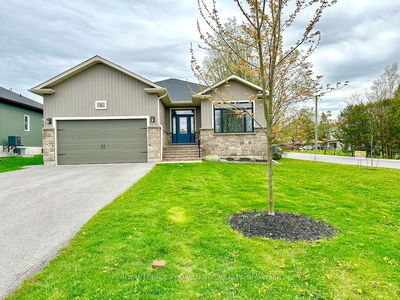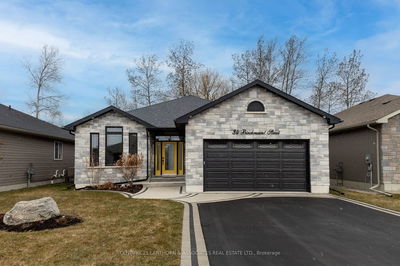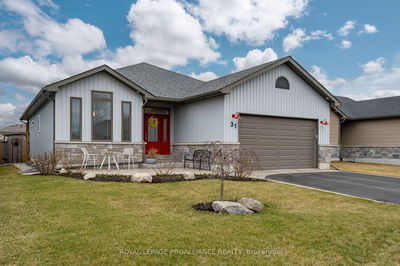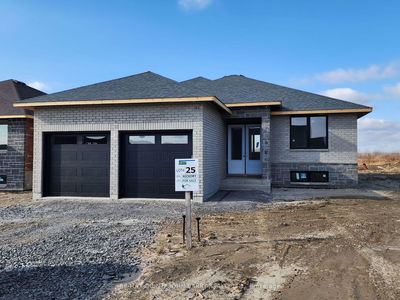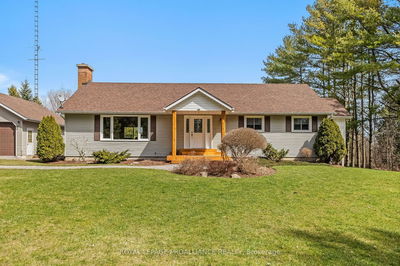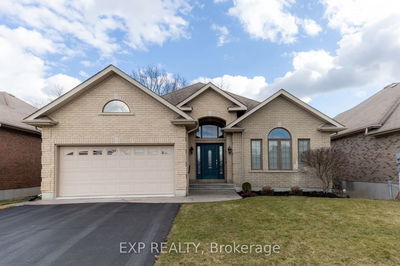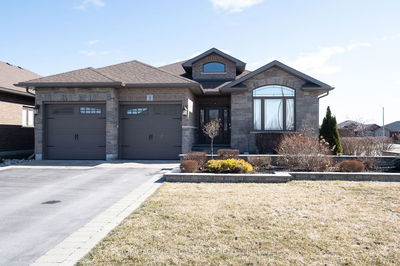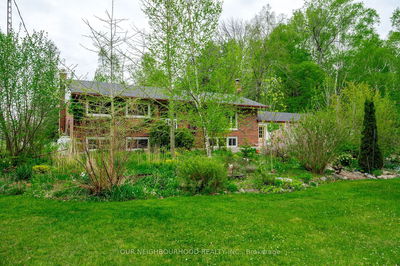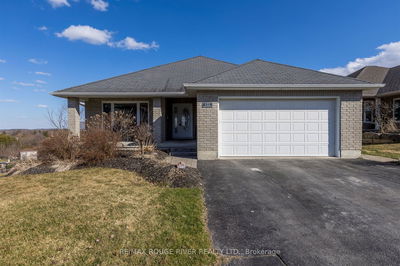**NEW PRICING** LIVE IN TRANQUILITY AT HAVEN ON THE TRENT ON A BEAUTIFUL WOODED LOT! This ALL BRICK & STONE, 2 bedroom, 2 bath home is situated just steps from the Trent River & nature trails of Seymour Conservation Area. Currently under construction by McDonald Homes with so many upgraded features & superior finishes throughout, this popular 1665 sqft "CEDARWOOD" floor plan offers open-concept main floor living with 9 ft ceilings, perfect for retirees or families alike. The home welcomes you into the large front foyer. Gourmet Kitchen boasts beautiful staggered height cabinetry & quartz countertops with an Island perfect for entertaining. Great Room & Dining Room with soaring vaulted ceilings. Enjoy your morning coffee on your deck overlooking your backyard that edges onto forest. Large Primary Bedroom with WI closet & Ensuite Glass & Tile shower. Second large bedroom can be used as an office...WORK FROM HOME with Fibre Internet! Quality Laminate & Vinyl Tile flooring throughout main floor. Upgrade to finish lower level with 2 beds, bath & Rec Room. Includes Municipal services & Natural Gas, Central Air, 7 yr TARION New Home Warranty. Possession as early as July 2024, or later closing dates available. A stone's throw to new Sunny Life Wellness & Recreation Centre with pool and arena (2024), downtown, restaurants, hospital, boat launches & more!
Property Features
- Date Listed: Thursday, April 11, 2024
- City: Trent Hills
- Neighborhood: Campbellford
- Full Address: 54 Riverside Trail, Trent Hills, K0L 1L0, Ontario, Canada
- Kitchen: Main
- Listing Brokerage: Royal Lepage Proalliance Realty - Disclaimer: The information contained in this listing has not been verified by Royal Lepage Proalliance Realty and should be verified by the buyer.

