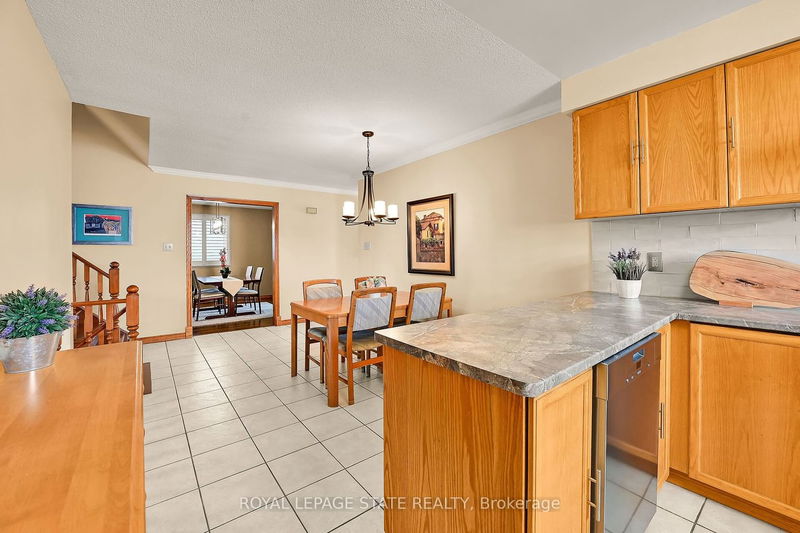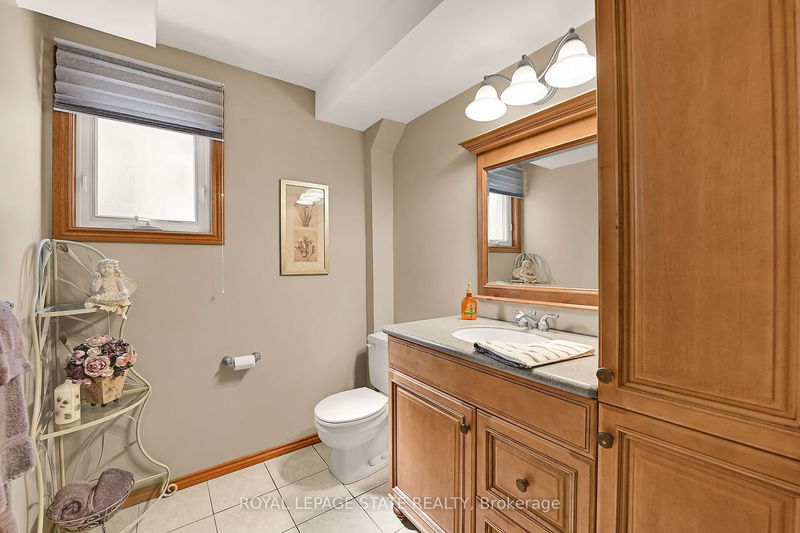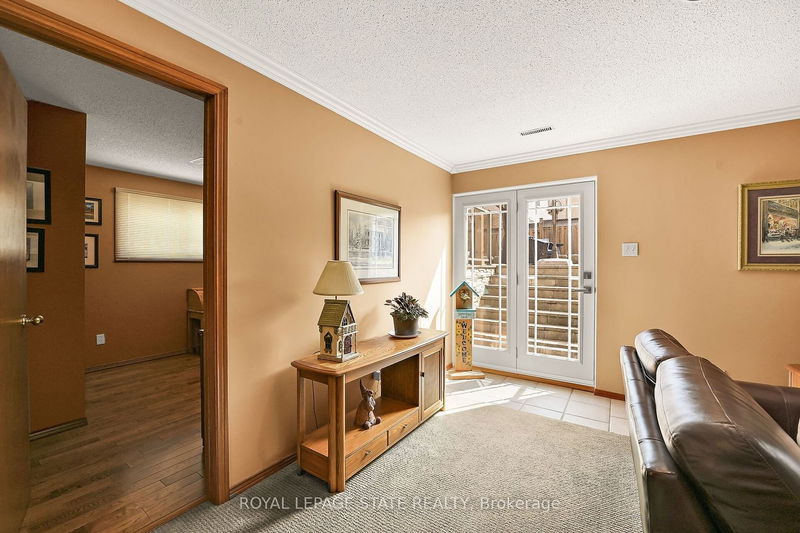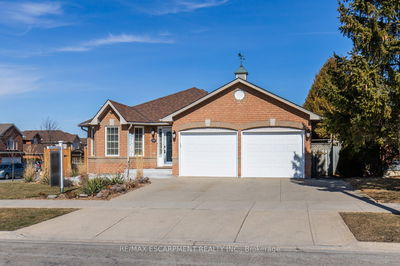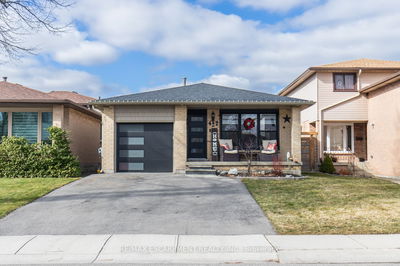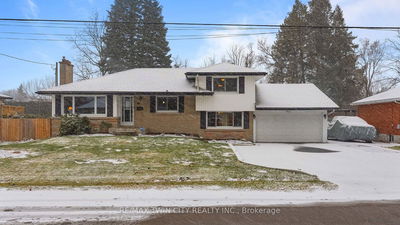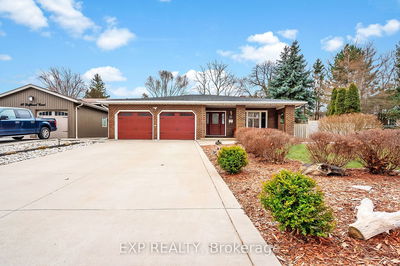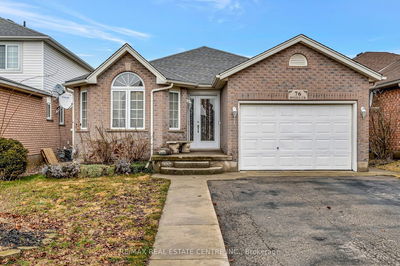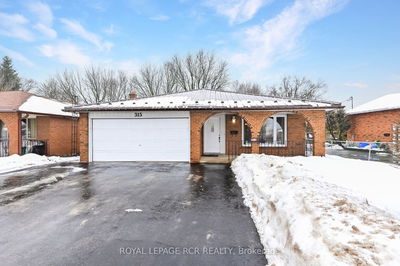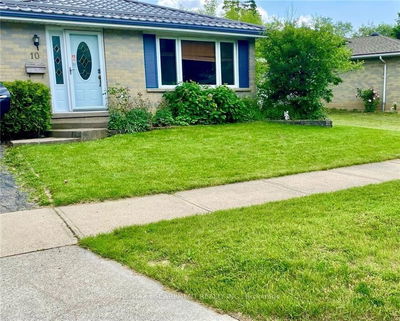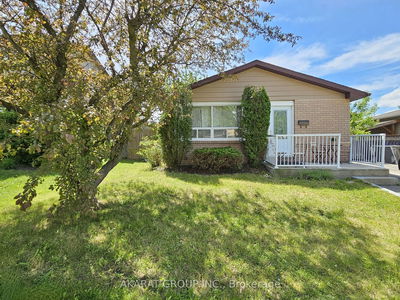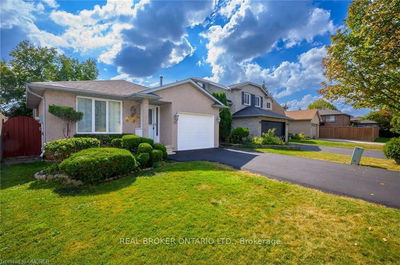WELCOME HOME Lovingly cared for by the original owners for close to 40 years, this is one of the largest 4 level back splits in the neighbourhood siting on a 50 x 120 foot lot and offering a double garage, close to 2500 square feet of finished living space and a walk-up from the 3rd level to a beautifully landscaped backyard. Step into the foyer you will be greeted by a sunlit living dining room combination with hardwood flooring and California shutters which flows into a large eat-in kitchen with subway tile backsplash and Stainless Steel appliances. The upper level features a large primary bedroom with wall-to-wall closets, and a convenient 2-piece bathroom. This level features two additional large bedrooms sharing a newly renovated 4-piece bathroom with top-of-the-line materials including 96 vanity with Cambria quartz countertops, custom soaker tub with glass doors and one-piece solid surface wall surround. The bright 3rd level features a cozy recreation room with gas fireplace, and additional bedroom, 3-piece bathroom with custom cabinetry and laundry room with walk-up to the backyard. The lower level has a finished exercise room and ample storage space. The backyard is a perfect spot to relax with friends and family and features multiple entertaining areas, either on the large concrete pad or under the gazebo on interlock patio pavers. The backyard also has a beautiful, landscaped garden area with armour stone surround, a large lawn and garden shed.
Property Features
- Date Listed: Thursday, April 11, 2024
- Virtual Tour: View Virtual Tour for 64 Allanbrook Street
- City: Hamilton
- Neighborhood: Stoney Creek Mountain
- Full Address: 64 Allanbrook Street, Hamilton, L8J 2E8, Ontario, Canada
- Living Room: Main
- Kitchen: Main
- Listing Brokerage: Royal Lepage State Realty - Disclaimer: The information contained in this listing has not been verified by Royal Lepage State Realty and should be verified by the buyer.














