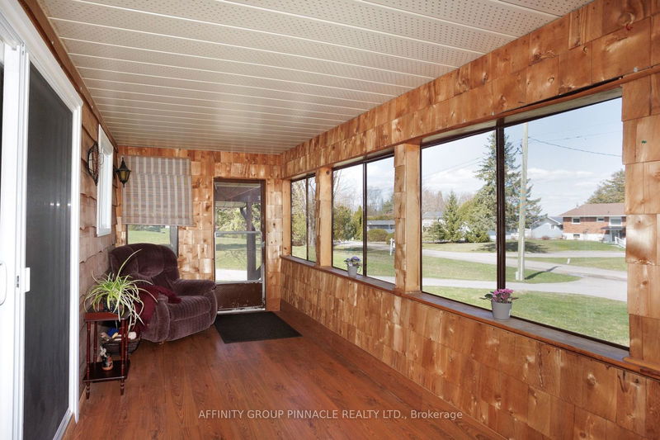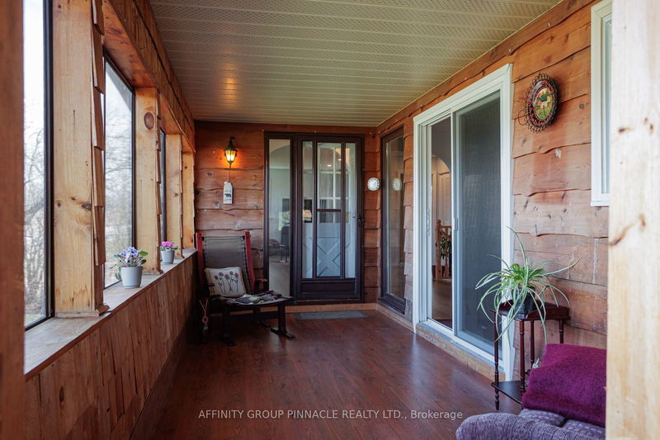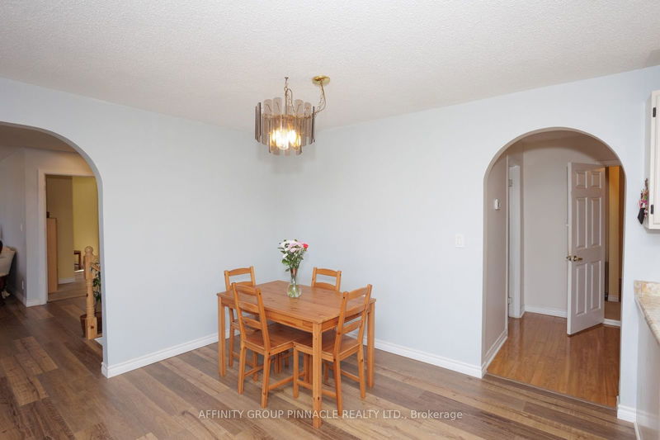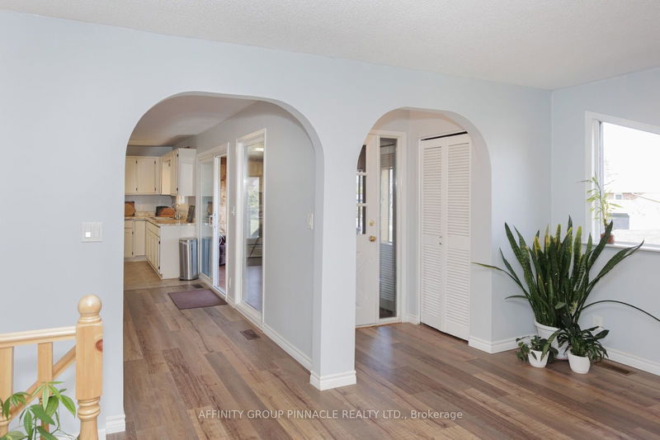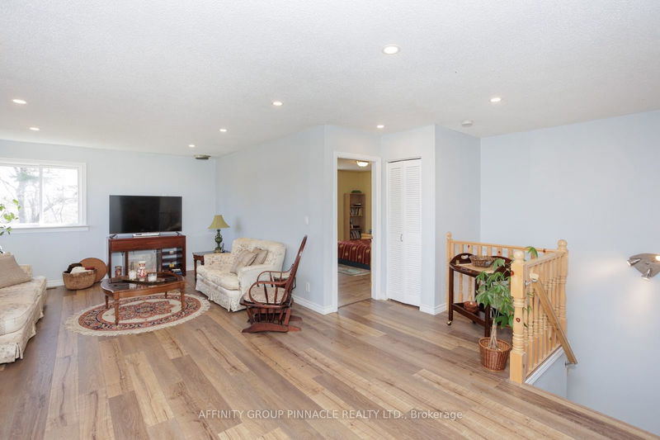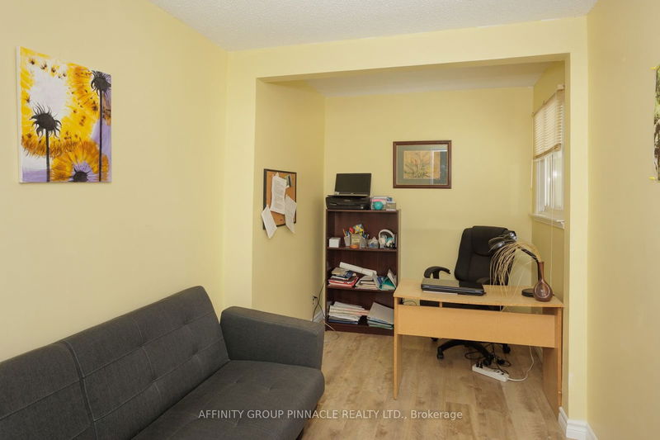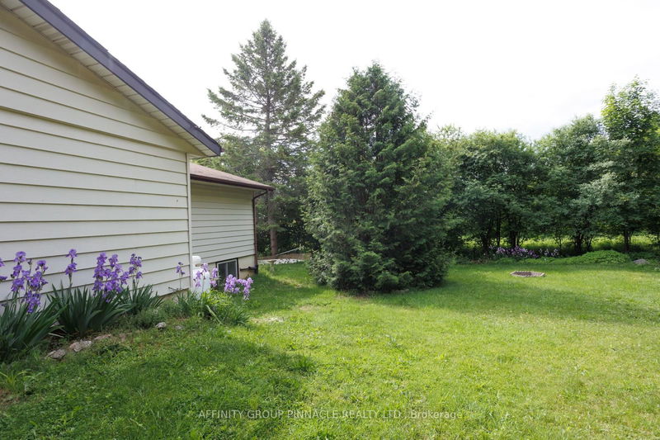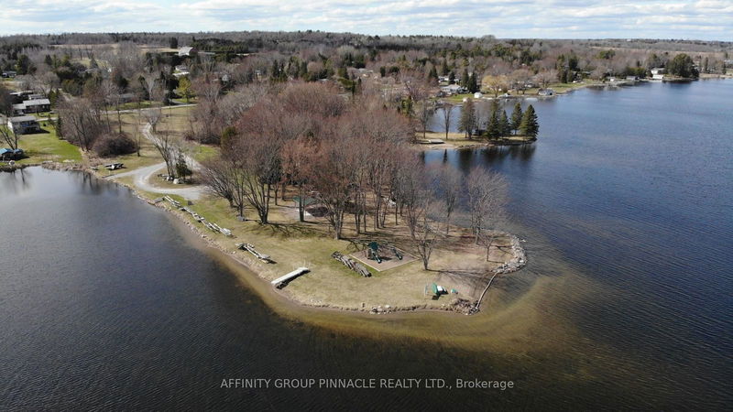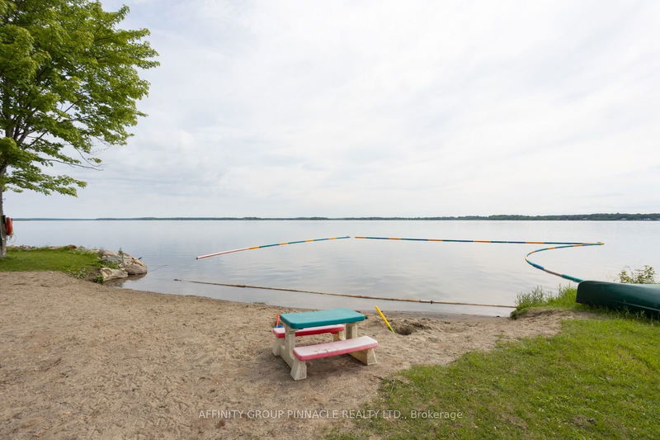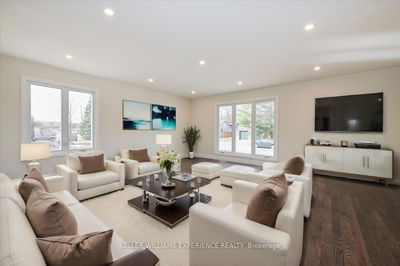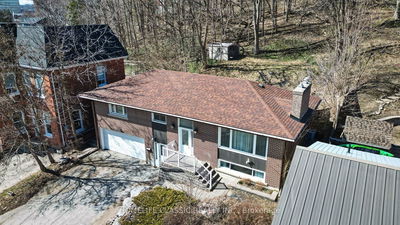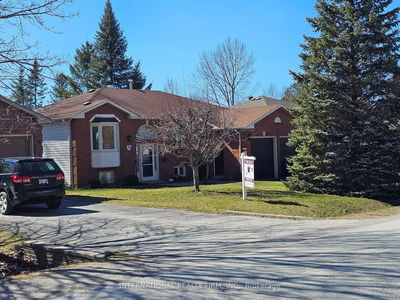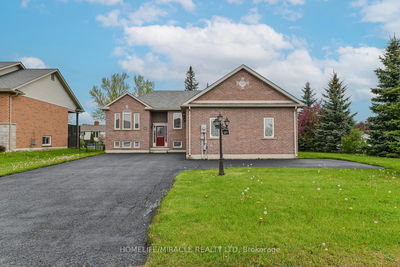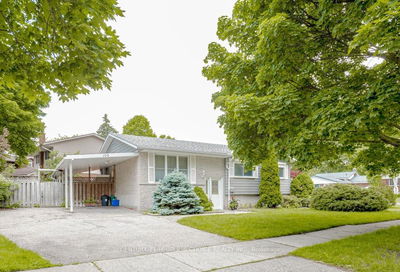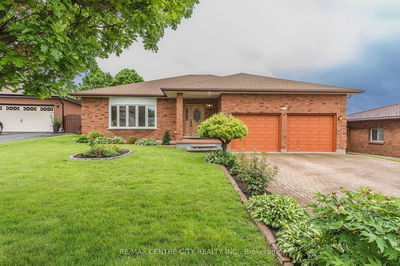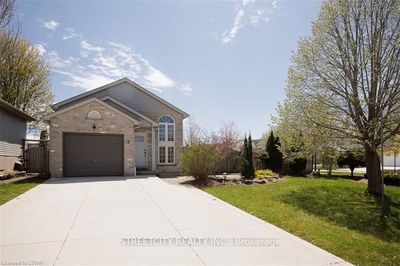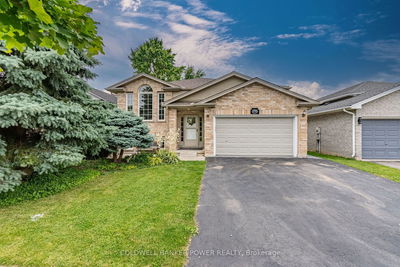Move-in ready and priced to sell with a quick closing available. This extensively updated ranch-style bungalow with European flair has an extra large private lot with direct access to Pigeon Lake. Perfectly tailored for families seeking space, comfort, and a waterfront lifestyle. Ideal for entertaining, the living room, eat-in dining room and bright kitchen with walk-in pantry are seamlessly connected. Patio doors open to an enclosed sunroom to enjoy the sunrise and sounds of nature. Large primary bedroom with updated 4pc ensuite. Second bedroom adjacent the updated 3pc main bathroom and main floor laundry.3rd bedroom currently used as an office. The newly renovated lower level studio is sun-filled from large windows and walk-out patio doors. Includes a kitchenette with stove hook-up and fridge area, 3 pc bath and corner sleeping section. Wake up to the unobstructed view of the lagoon. Perfect for an in-law suite or income potential. Lots of storage space including cold storage and workshop area. New flooring throughout, 2 electrical panels, new pot lighting and attic insulation. Oversized detached 2 car garage. Treed backyard. Again, exclusive use of your own private dock. Boat the Trent Waterway System. You have shared ownership of the 5 acre private membership park with sandy beach & wade-in swimming, playground & picnic area with an association fee of only $70/year! Easy access to major Hwys. Don't wait; considering all offers! Be sure to check out the virtual tour!
Property Features
- Date Listed: Monday, April 15, 2024
- Virtual Tour: View Virtual Tour for 14 Lakeview Crescent
- City: Kawartha Lakes
- Neighborhood: Bobcaygeon
- Full Address: 14 Lakeview Crescent, Kawartha Lakes, K0M 1A0, Ontario, Canada
- Kitchen: Main
- Living Room: Main
- Listing Brokerage: Affinity Group Pinnacle Realty Ltd. - Disclaimer: The information contained in this listing has not been verified by Affinity Group Pinnacle Realty Ltd. and should be verified by the buyer.






