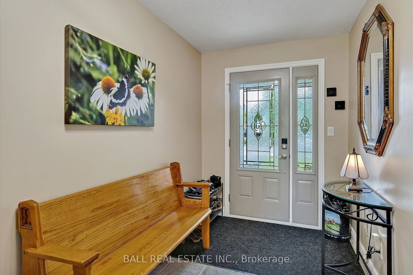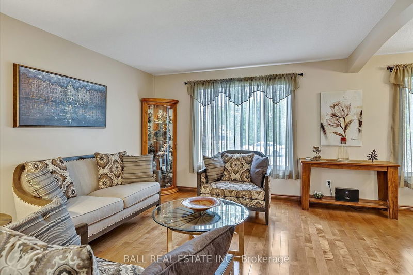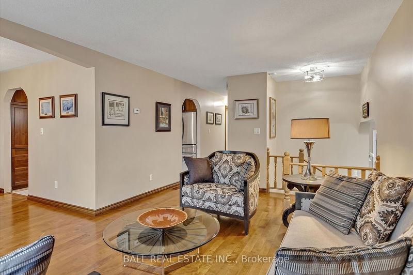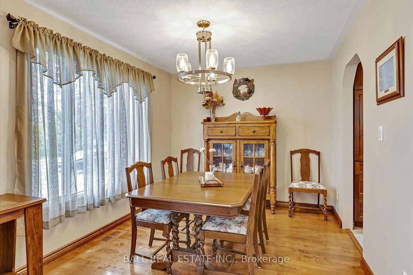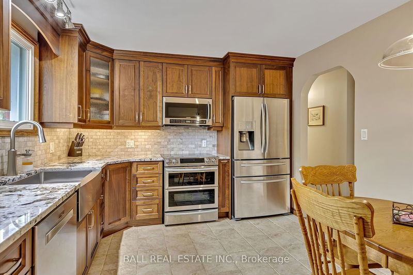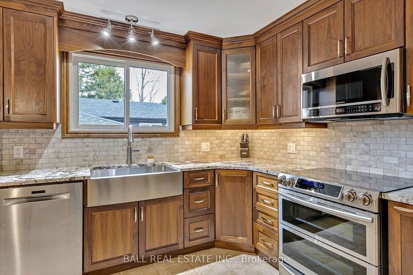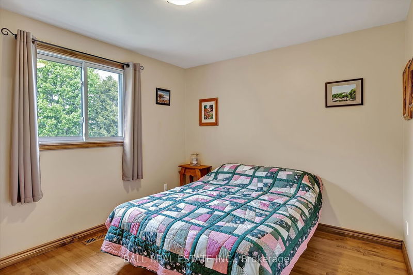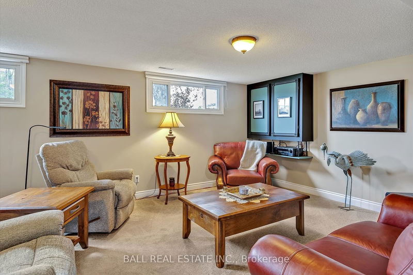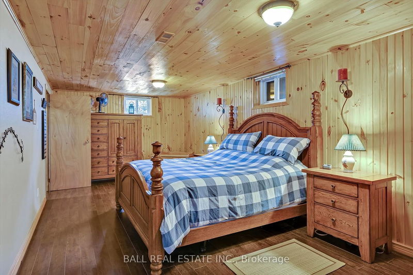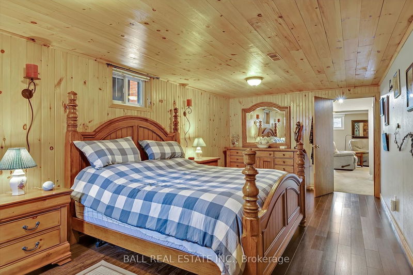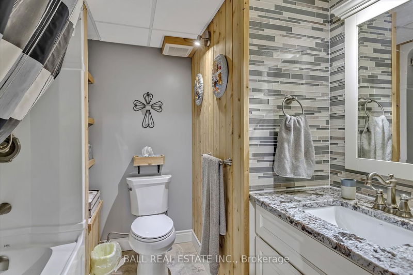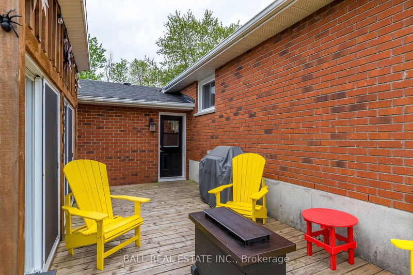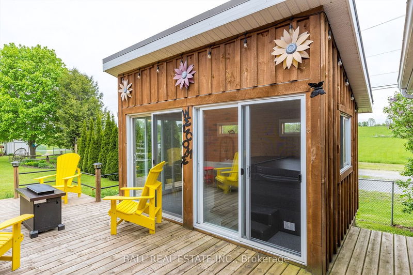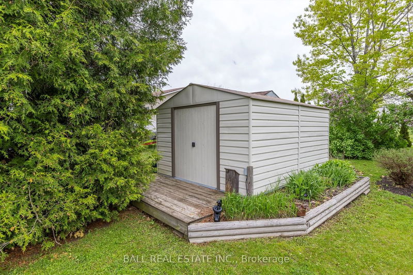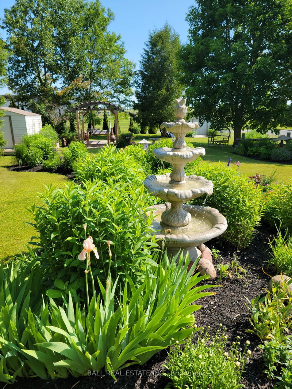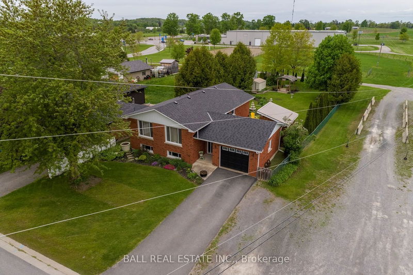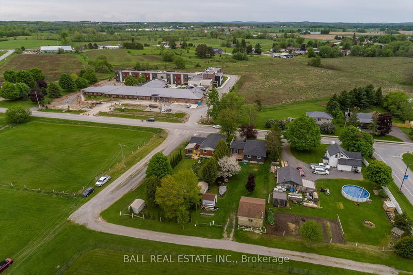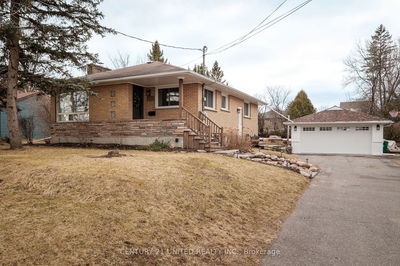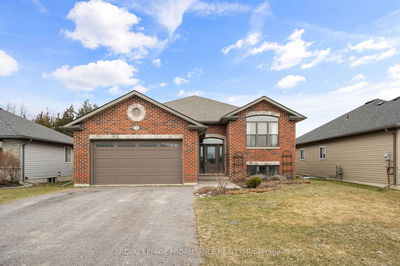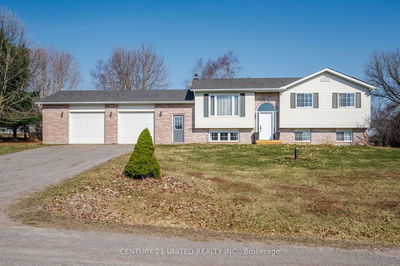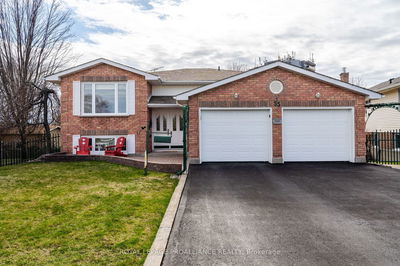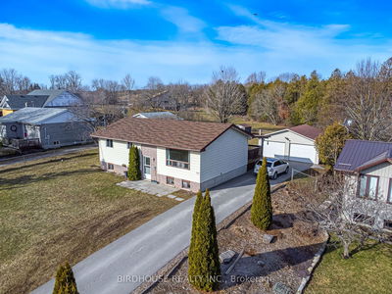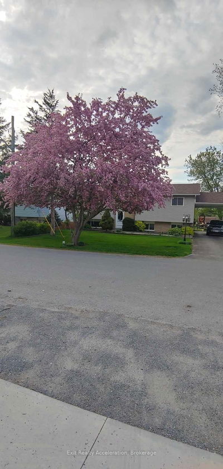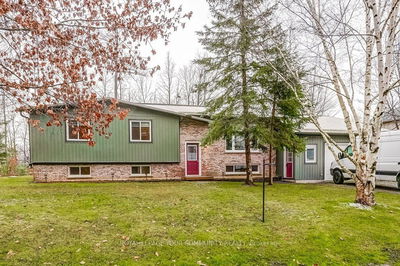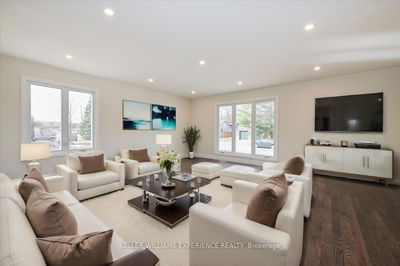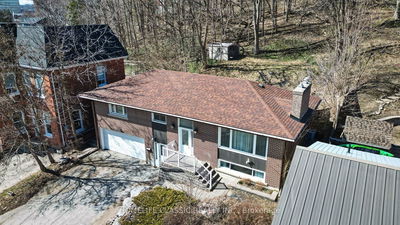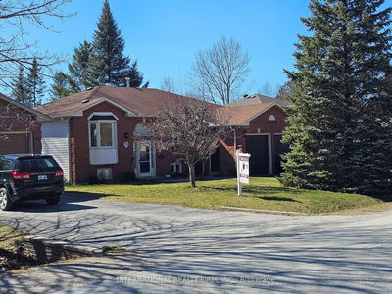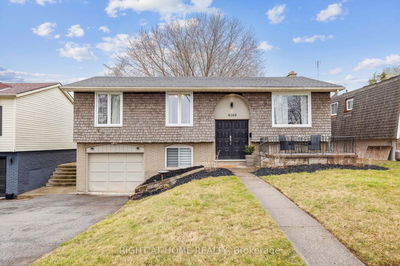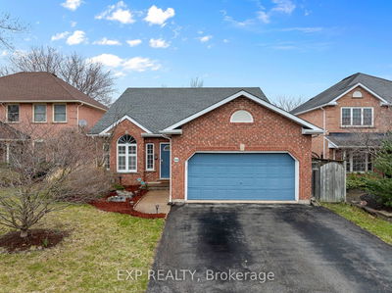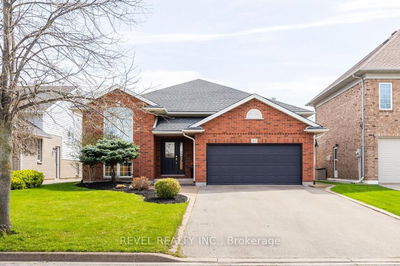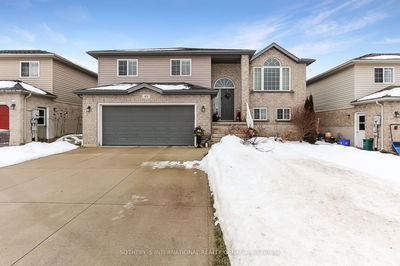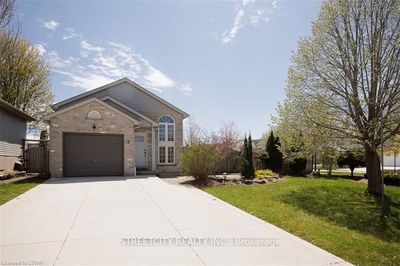Look no further. This updated Colorado bungalow has it all. Enter the home into a large mudroom with entrances to the upper level, the single car garage and the backyard. Beautiful custom Walnut kitchen with granite countertops. Open concept dining and living room, three good size bedrooms and an updated three piece bath, also with granite vanity top on the main floor. Beautiful hardwood floors throughout the main level. The lower level has a large family room with a gas fireplace, a four piece bath also with granite vanity top, a laundry/utility room and a massive primary bedroom with a HUGE walk in closet with new laminate flooring. Enter the backyard to your very own private oasis with a hot tub enclosed in its very own room, 2 garden sheds, a pergola and a gas bbq hookup. The perennial gardens are second to none. This property shows pride of ownership. All on the very edge of the village but walking distance to the community centre, schools and all amenities.
Property Features
- Date Listed: Friday, May 17, 2024
- Virtual Tour: View Virtual Tour for 94 Alma Street
- City: Asphodel-Norwood
- Neighborhood: Norwood
- Major Intersection: ALMA ST/CTY RD 45
- Full Address: 94 Alma Street, Asphodel-Norwood, K0L 2V0, Ontario, Canada
- Kitchen: Main
- Living Room: Main
- Family Room: Lower
- Listing Brokerage: Ball Real Estate Inc. - Disclaimer: The information contained in this listing has not been verified by Ball Real Estate Inc. and should be verified by the buyer.



