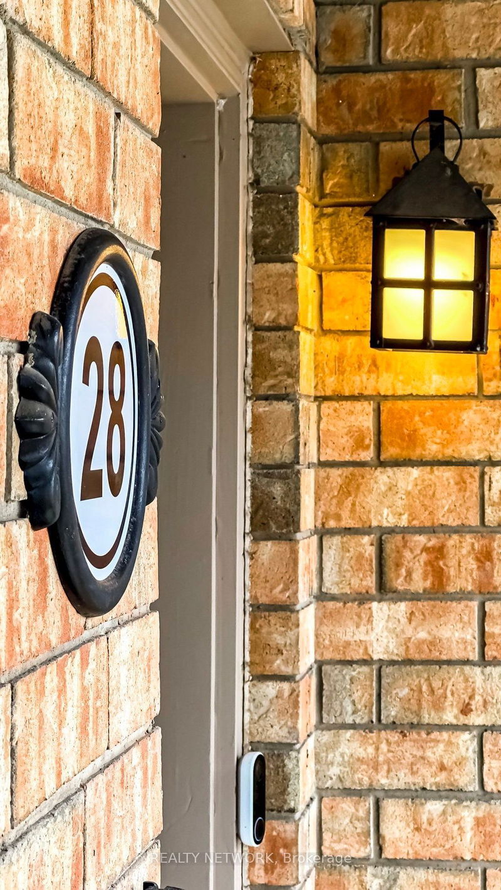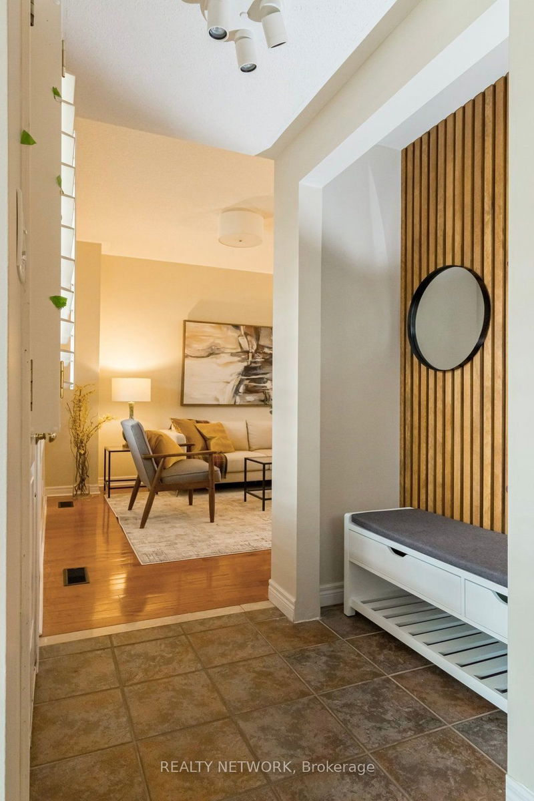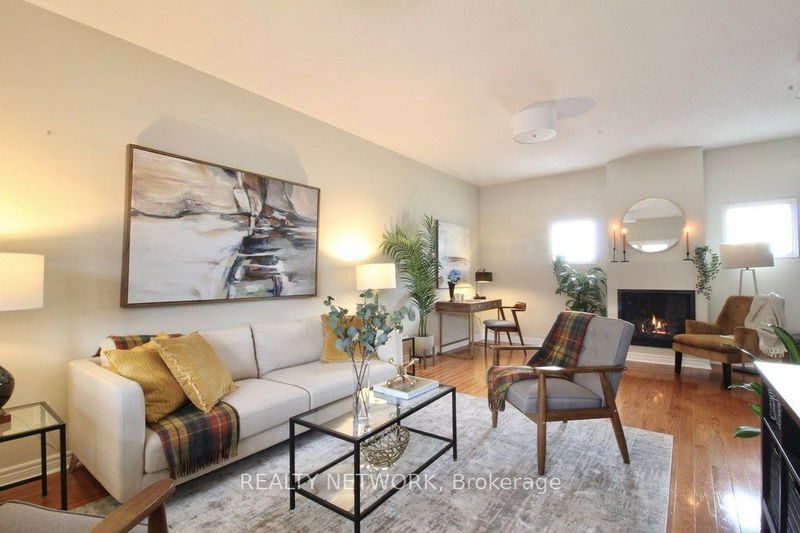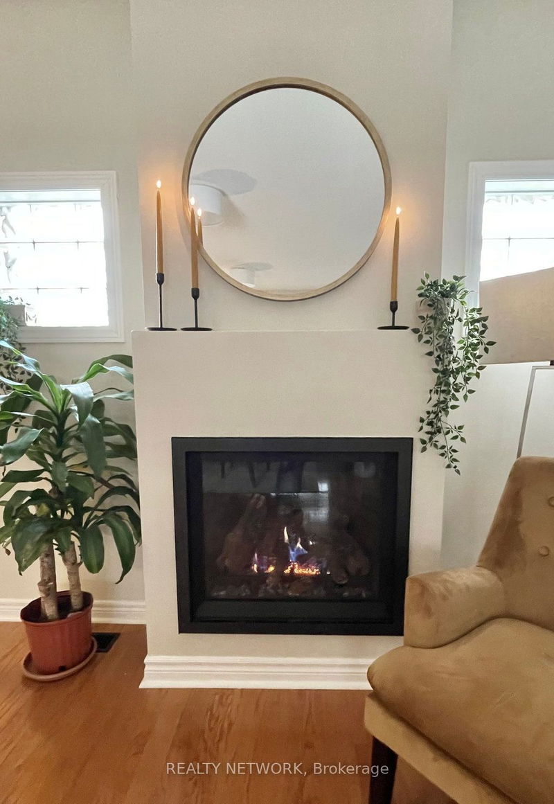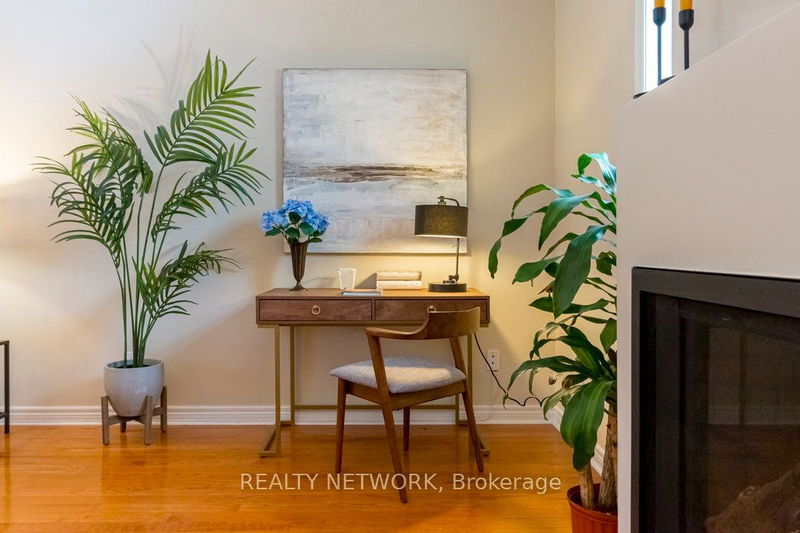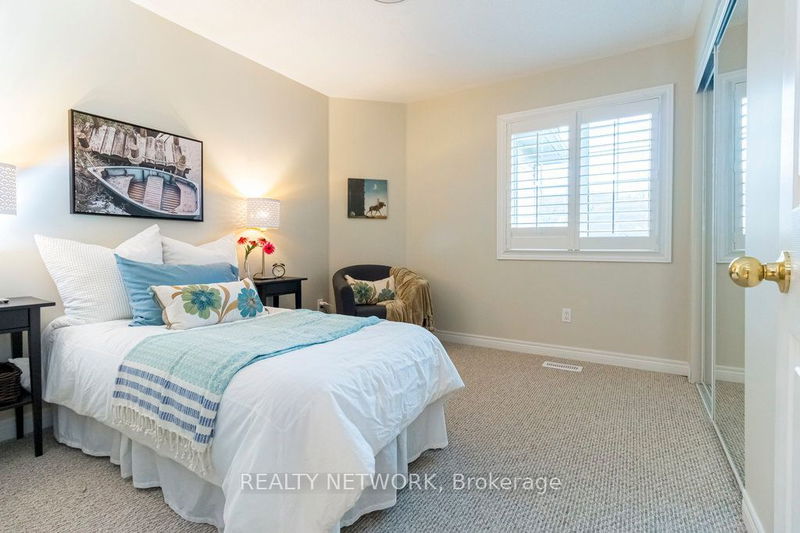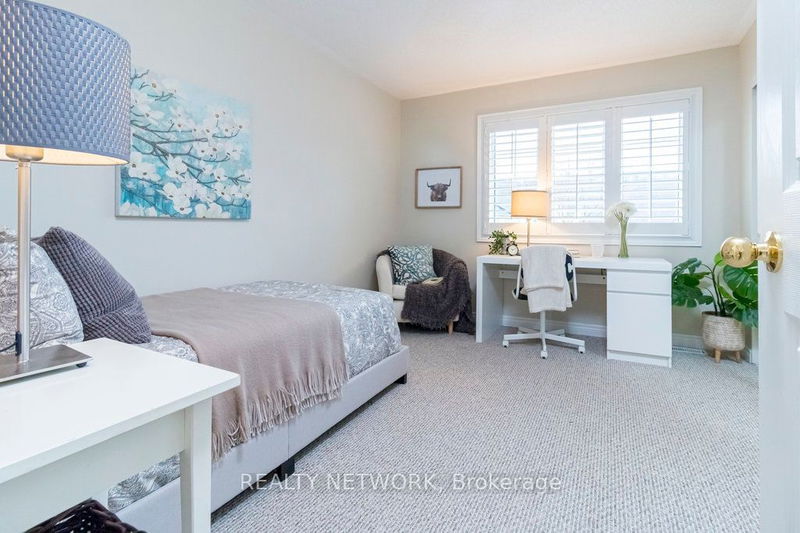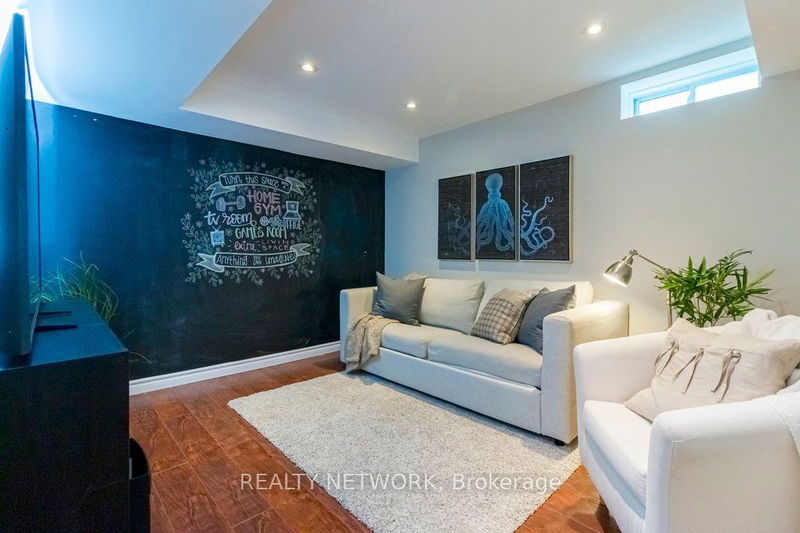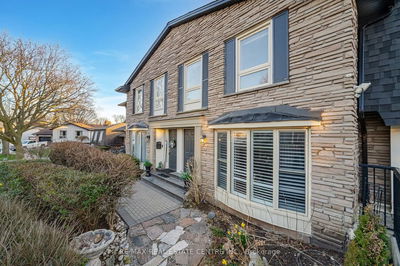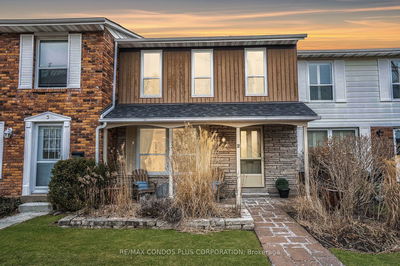Snugged In Between The Martin And Beddoe Courses at Chedoke Golf Course, This "Chedoke Fairways" Home Is Going To Have You Falling In Love. On The Main Level You'll Find The Spacious & Bright Living Area (Complete With Gleaming Hardwood, Fireplace And A Wall Of South Facing Windows), A Large And Inviting Eat-In Kitchen Featuring An Eat-At Peninsula For Four, And Lots of Room For a Large Dining Table. Also On The Main Level Is A Convenient 2-Piece Washroom. Upstairs Is The Primary Bedroom "Suite" With Its' Own Sun Drenched Sitting Area, Four-Piece Bath, And Walk In Closet. Two More Good-Sized Bedrooms, Both With Double Door Closets And Large Windows. Finishing Off The Upper Level Is A Four Piece Bath Which Houses A Wall-To-Wall Linen Closet For Towels, Linens And Essentials. The Basement Level Has A Ground Level Walk-Out Opening To The Back Porch, Garden And Four Car Driveway. On The Same Level Is A Den, With Recessed Lighting, Chalk Board Wall and Hard Surface Flooring. Also, A Utility Room Which Houses Laundry. But There's More! An Inside Door To The Two-Car Garage, With Heater, and Fold Down-Work Bench. This Home Will Steal Your Heart But Location, Lifestyle And Neighbourhood Amenities Will Seal The Deal. A Paved Recreation Path Across From Your Back Door, The Bruce Trail At The Top Of Beddoe , Public Transportation. HWY 403, Innovation Ctr., Shopping/Eating All Within A Walk. Cross Country Skiing! The Perfect Home In The Best Location. Has Been Wired For An EV Charger.
Property Features
- Date Listed: Thursday, April 18, 2024
- Virtual Tour: View Virtual Tour for 28-100 Beddoe Drive
- City: Hamilton
- Neighborhood: Kirkendall
- Full Address: 28-100 Beddoe Drive, Hamilton, L8P 4Z2, Ontario, Canada
- Living Room: Gas Fireplace, Hardwood Floor, California Shutters
- Kitchen: California Shutters
- Listing Brokerage: Realty Network - Disclaimer: The information contained in this listing has not been verified by Realty Network and should be verified by the buyer.




