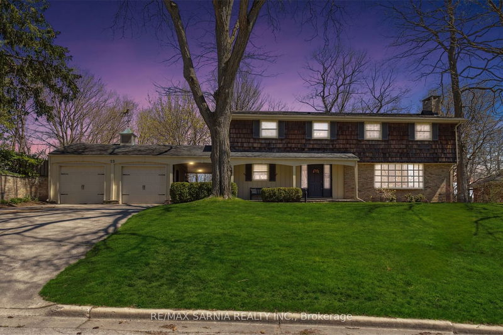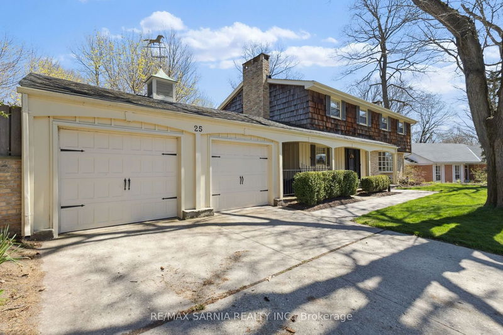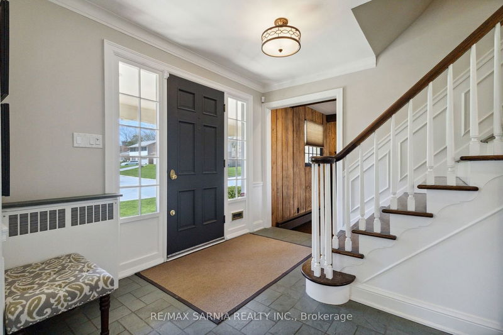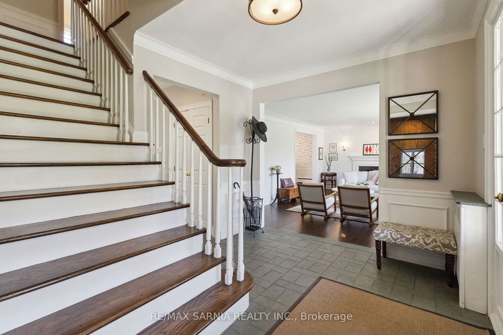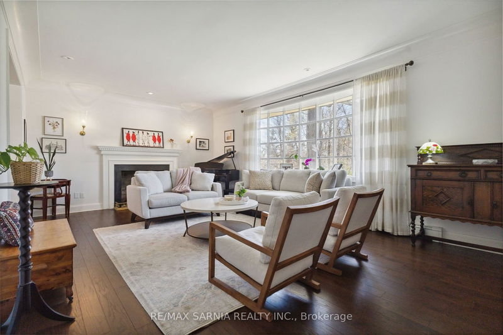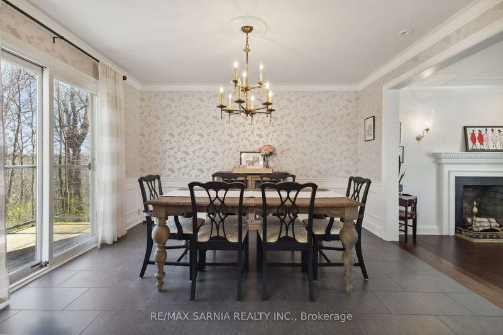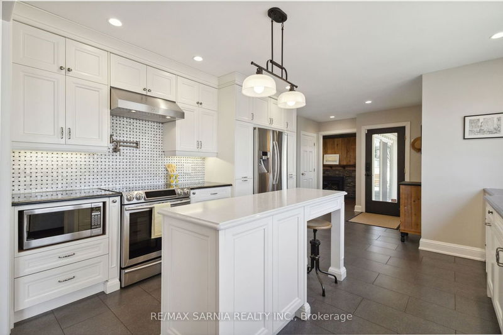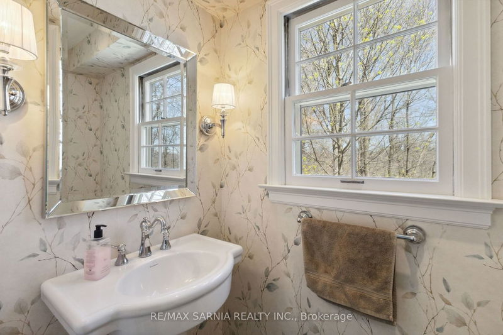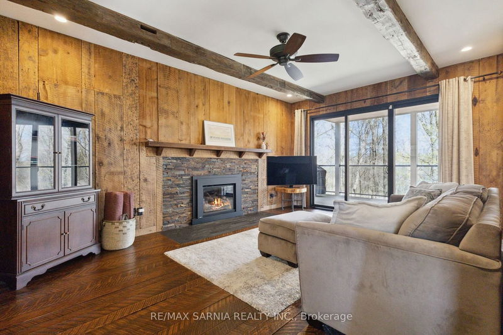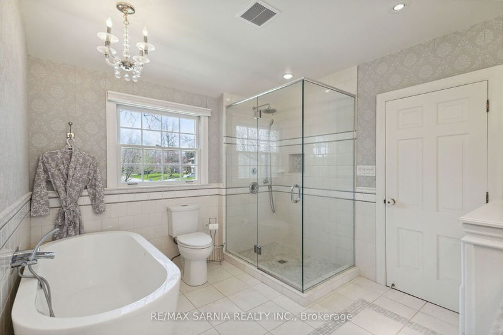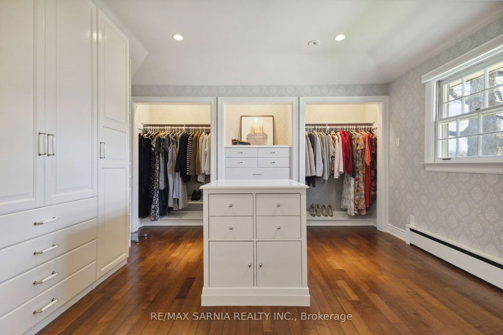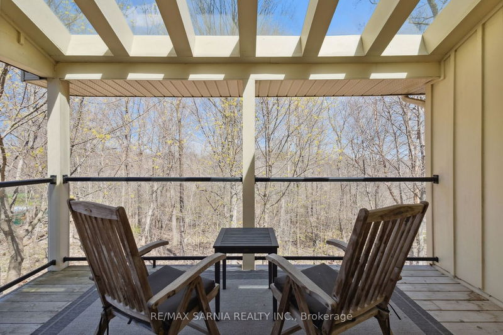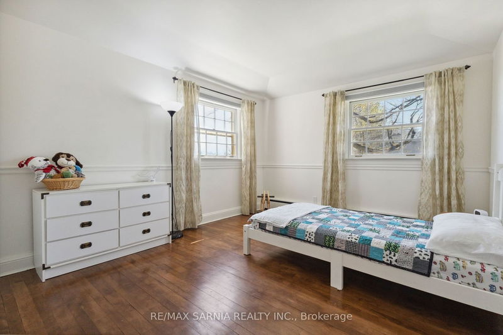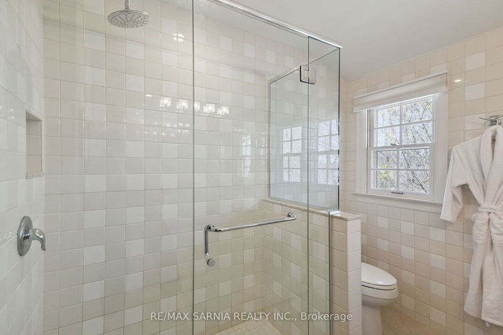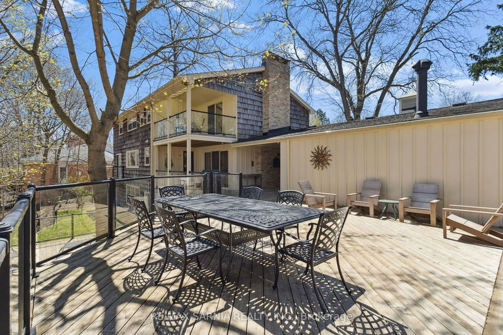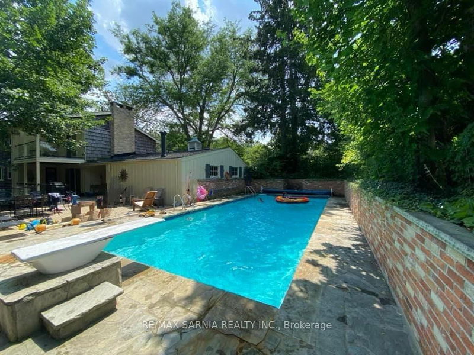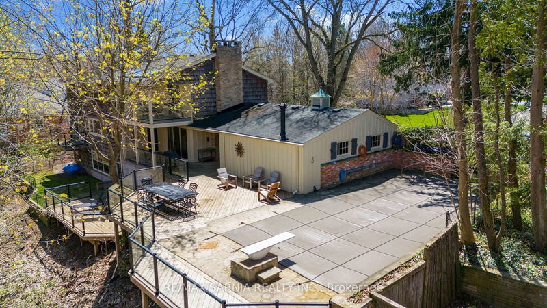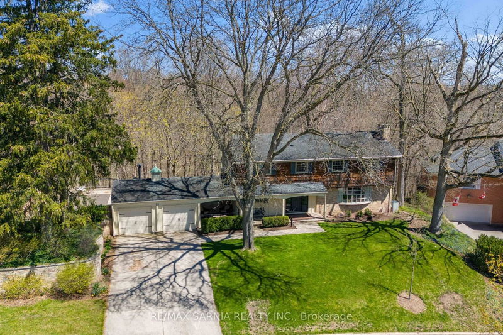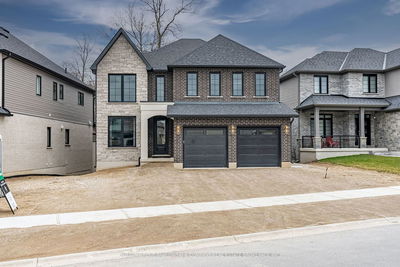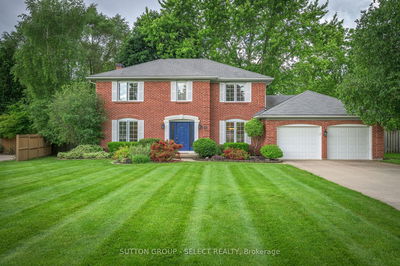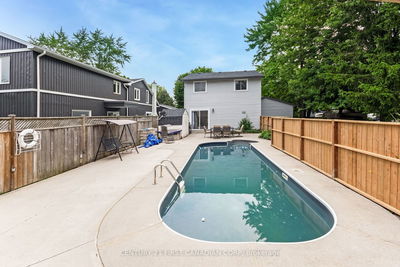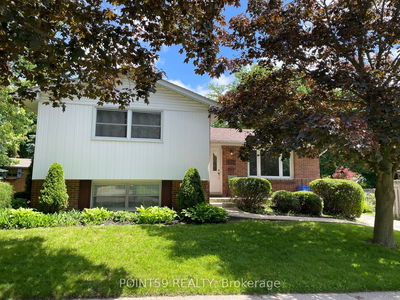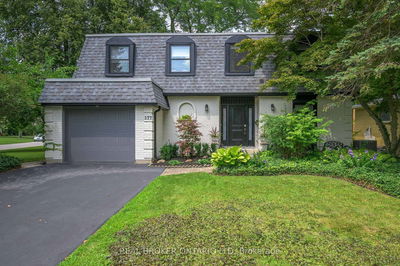Welcome to 25 Doncaster Avenue. This custom-built home, with its blend of charming character and modern updates inside and out, is situated on a ravine lot overlooking the Medway Valley Heritage Forest. Upon entering, you are greeted by a spacious and bright living area, complete with large windows that allow natural light to flood the space. The layout seamlessly connects the living room to the dining area and kitchen, providing an ideal setting for entertaining guests or spending quality time with family. The kitchen features modern appliances, ample cabinet space, pot filler, quartz countertops, marble backsplash and an island, making meal preparation a breeze. Adjacent to the kitchen, you'll find a cozy family room, perfect for relaxing evenings by the fireplace. Upstairs you'll find the primary that dreams are made of. You'll enjoy your ensuite with a soaker tub and separate shower, a wood-burning fireplace, in-floor heating in both the ensuite and the bedroom, and a balcony to enjoy your morning coffee. If that wasn't enough, The large walk-in closet with built-ins provides plenty of space for the fashion enthusiast. Completing the second floor are 3 more bedrooms with hardwood floors and a bathroom with in-floor heat and convenient upstairs laundry. In the walk-out basement, you'll find a third spacious living space as well as a second laundry room. A private backyard staycation showcases a 16x40 inground, heated pool, flagstone and cedar decking, glass railings and 600 sq. ft. of covered living space. The in-ground sprinkler system and attached double garage offer convenience. Located a short distance from Western University, University Hospital, and highly-rated schools. Call today to see this spectacular home in person!
Property Features
- Date Listed: Tuesday, April 23, 2024
- Virtual Tour: View Virtual Tour for 25 Doncaster Avenue
- City: London
- Neighborhood: North J
- Major Intersection: Wychwood Park
- Full Address: 25 Doncaster Avenue, London, N6G 2A1, Ontario, Canada
- Living Room: Crown Moulding, Hardwood Floor
- Kitchen: Tile Floor
- Family Room: W/O To Deck, Fireplace, Beamed
- Listing Brokerage: Re/Max Sarnia Realty Inc. - Disclaimer: The information contained in this listing has not been verified by Re/Max Sarnia Realty Inc. and should be verified by the buyer.


