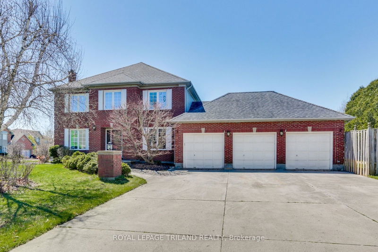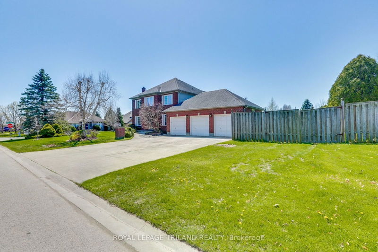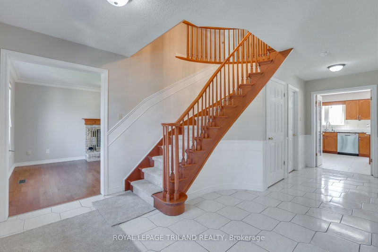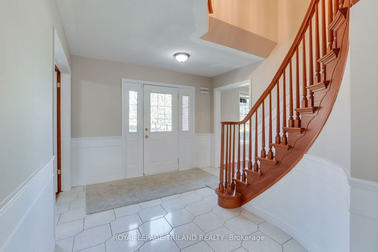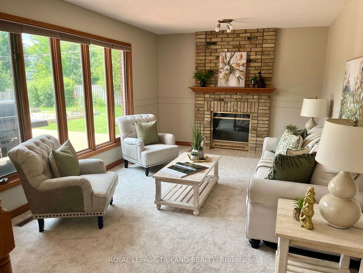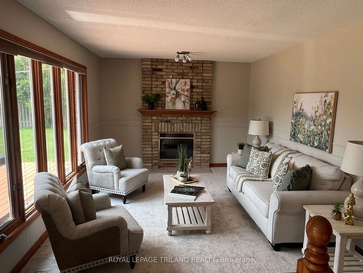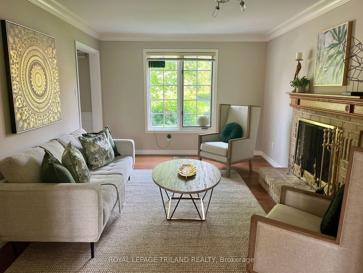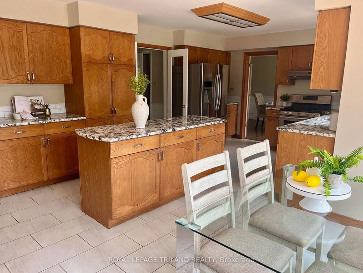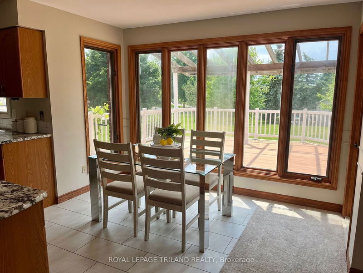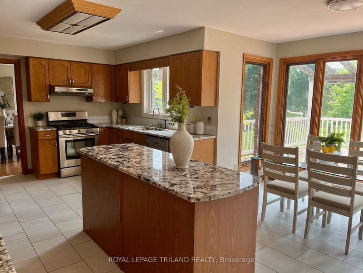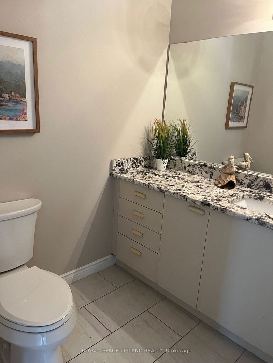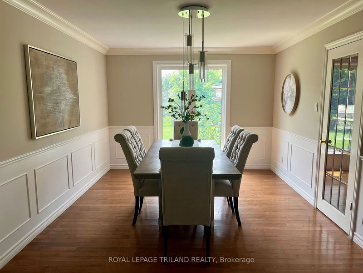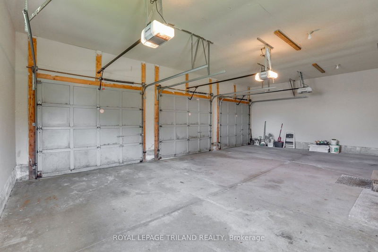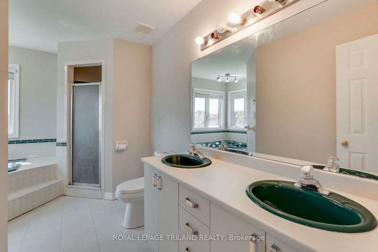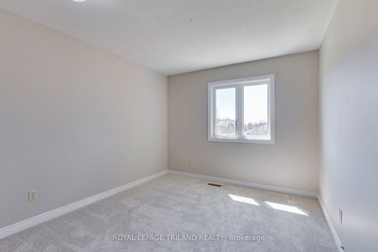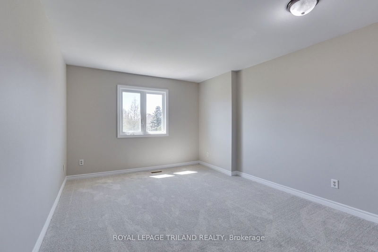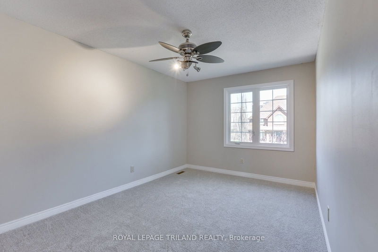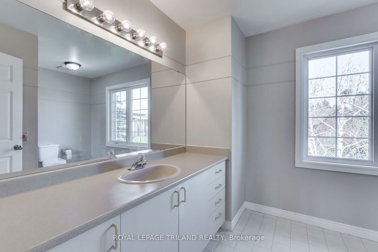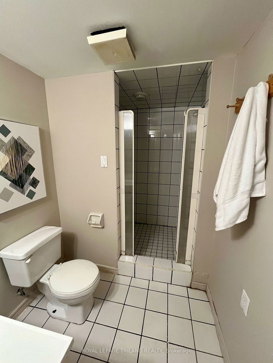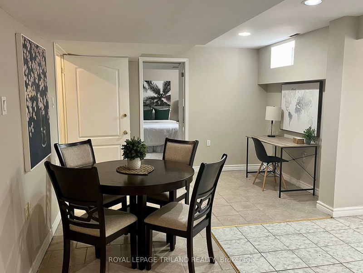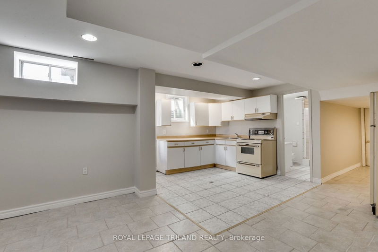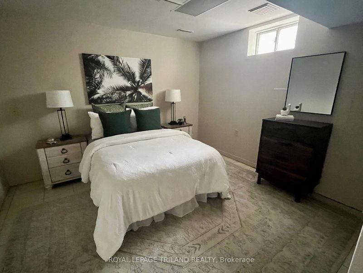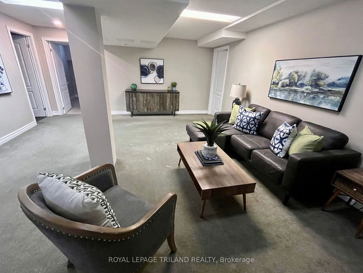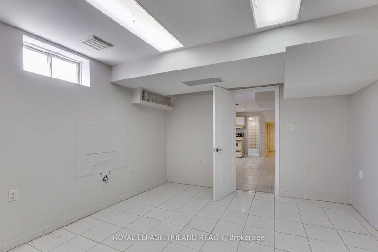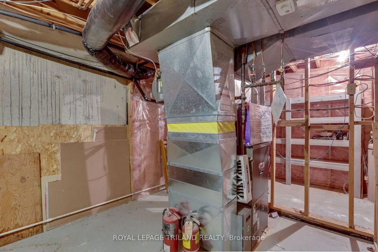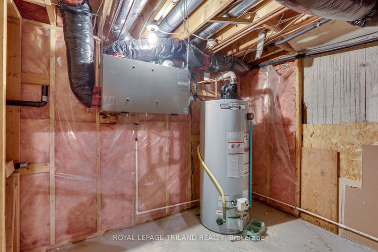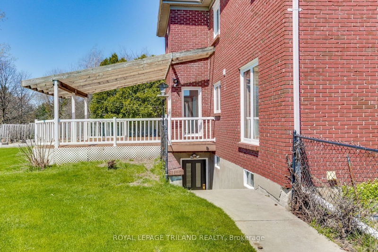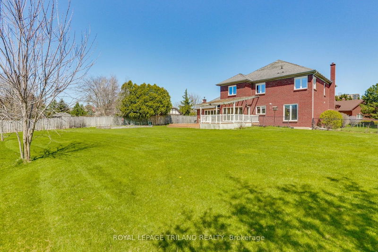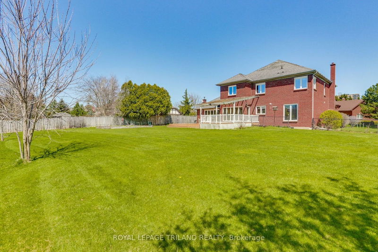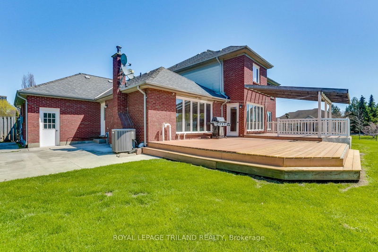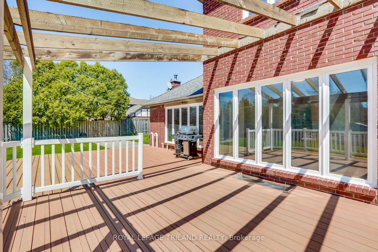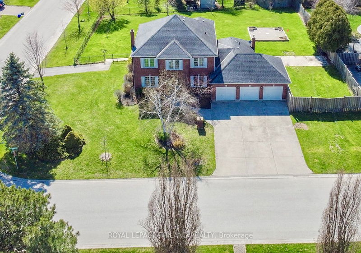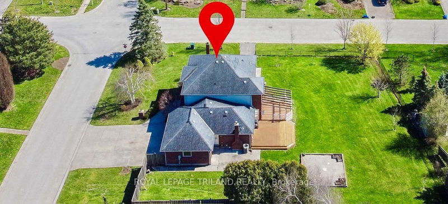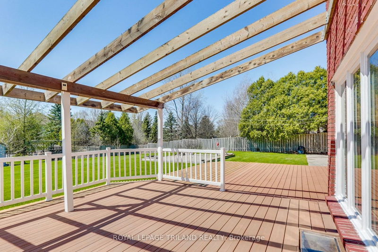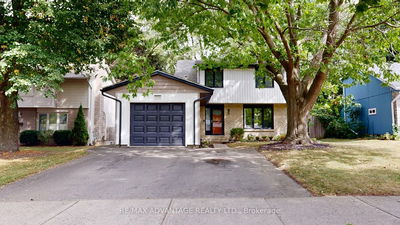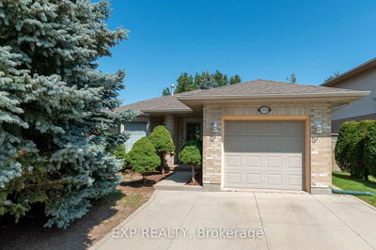All brick, spacious two storey home and a triple car garage with concrete driveway all situated in a highly desirable area of North London. this home boasts having 2484.92 sqft of living space above ground, a large 1334 sq ft in-law suite apartment in lower level with a separate entrance, and its own 2 car single driveway at side of house. All this is situated on an incredible generous sized corner (.45 acre) fenced yard. Stone filled area in yard for kids' playground equipment or for a nice bon fire location. Granite counters, freshly painted through out house on all 3 levels, beautiful hardwood flooring in living room and dining room, all new carpet in upper level and on stairs, brand new dishwasher, 2 fireplaces (wood and gas). Upper level has newer windows. Needs a little updating, reflected in asking price.
Property Features
- Date Listed: Tuesday, April 23, 2024
- Virtual Tour: View Virtual Tour for 63 Prince Of Wales Gate
- City: London
- Neighborhood: North I
- Major Intersection: SOUTH CARRIAGE & PRINCE OF WALES
- Living Room: Fireplace
- Kitchen: Ground
- Family Room: Fireplace
- Kitchen: Bsmt
- Listing Brokerage: Royal Lepage Triland Realty - Disclaimer: The information contained in this listing has not been verified by Royal Lepage Triland Realty and should be verified by the buyer.

