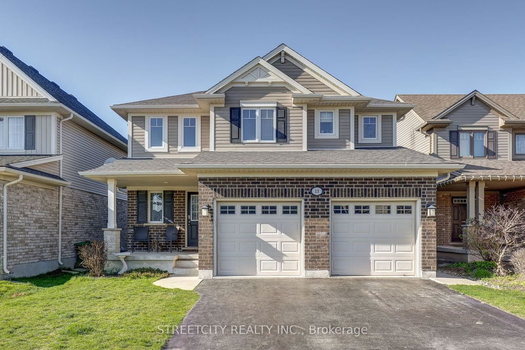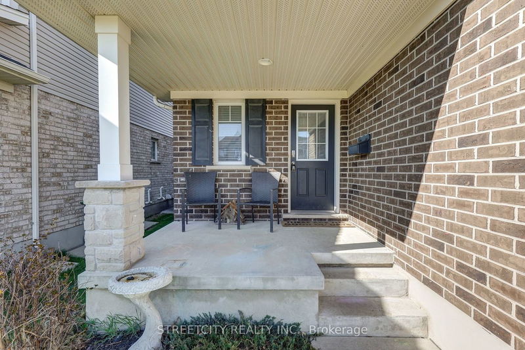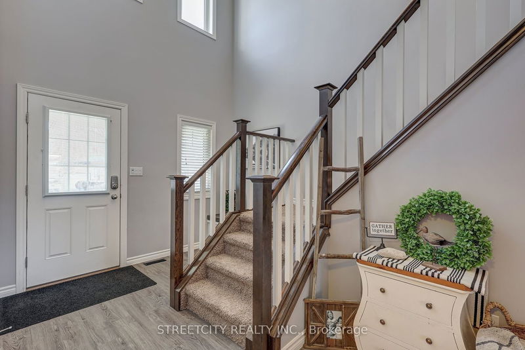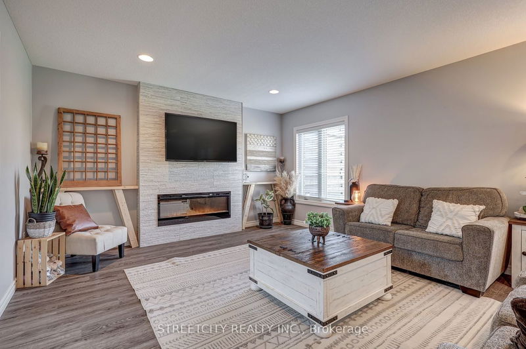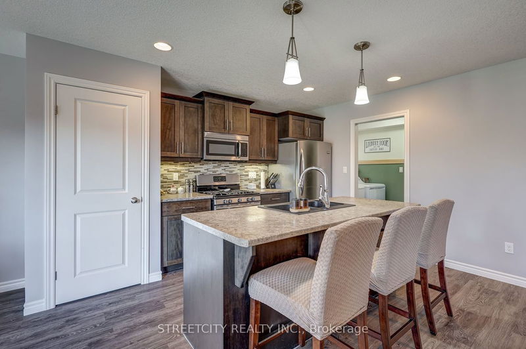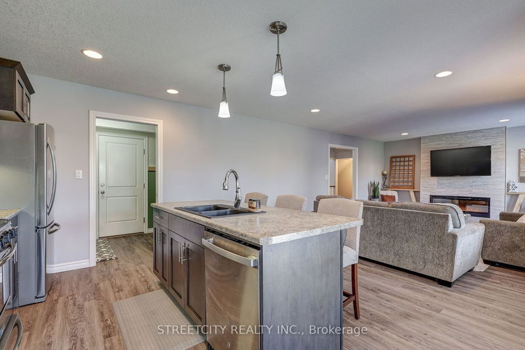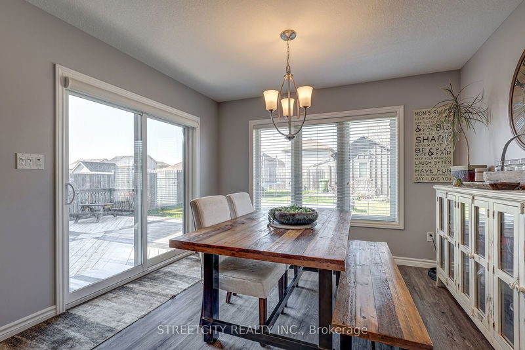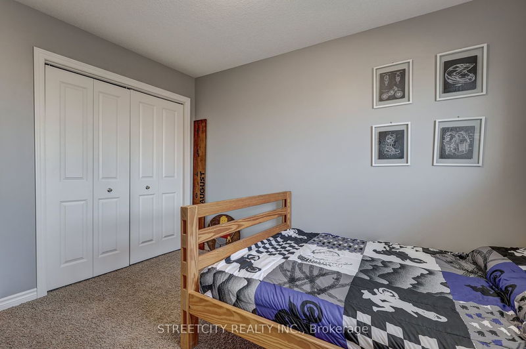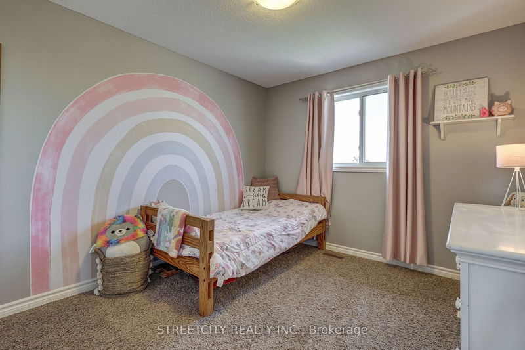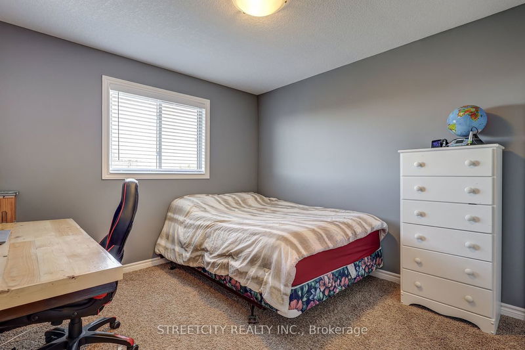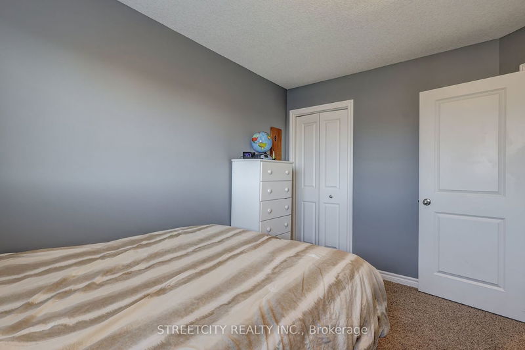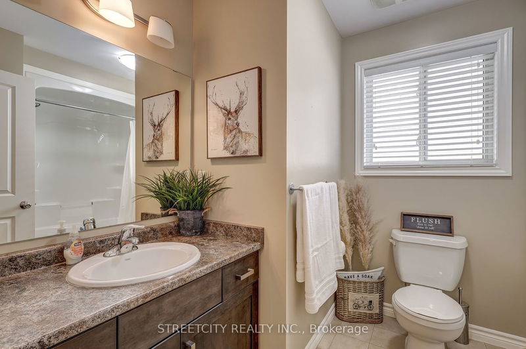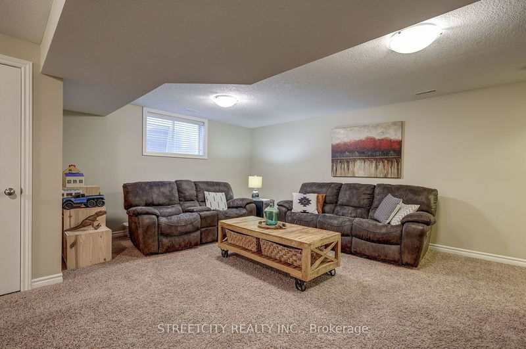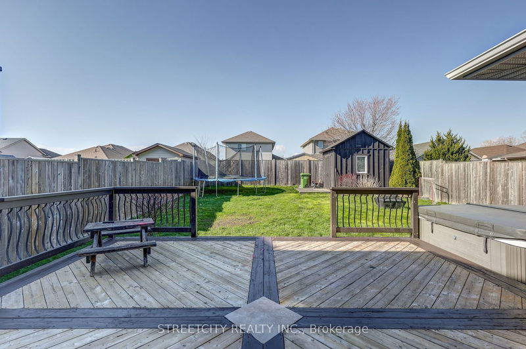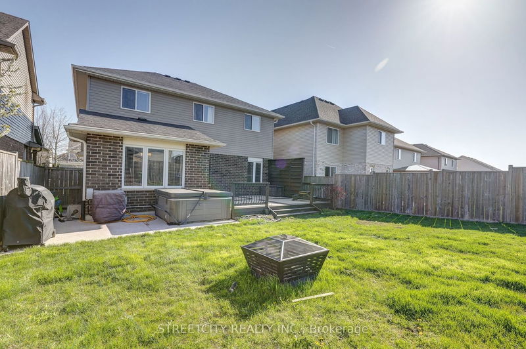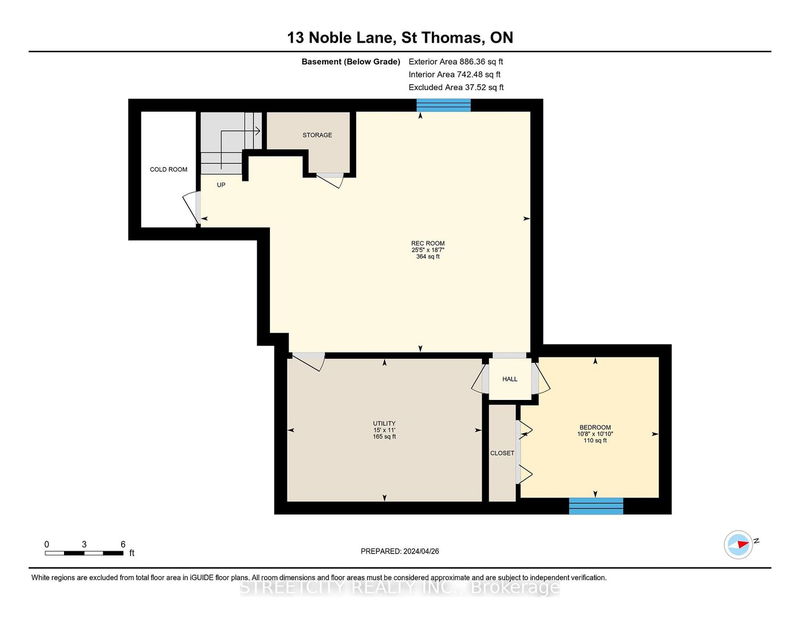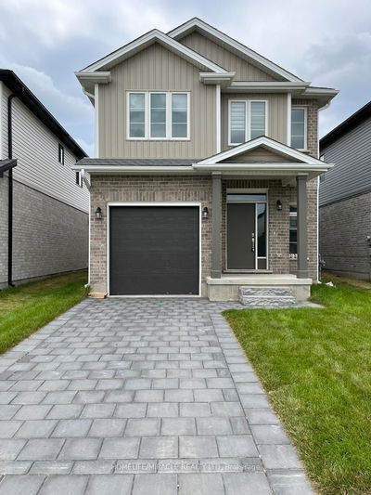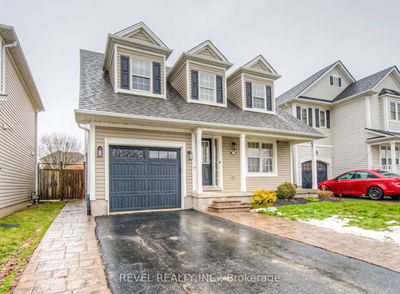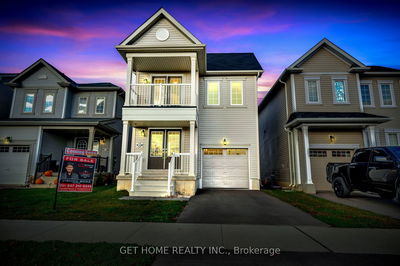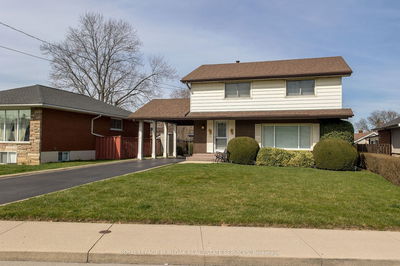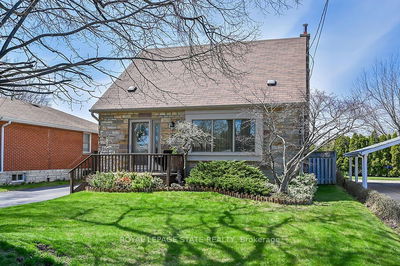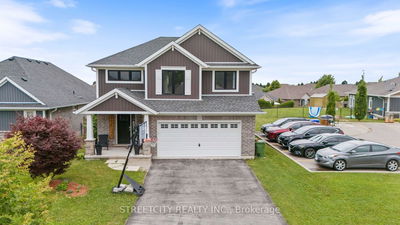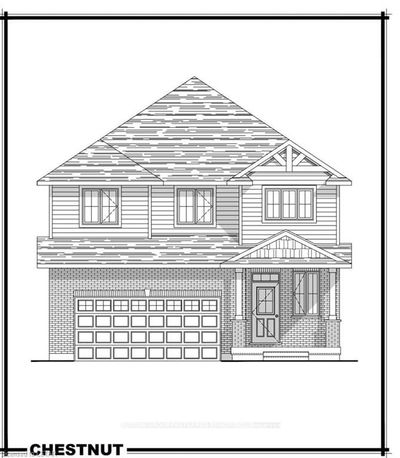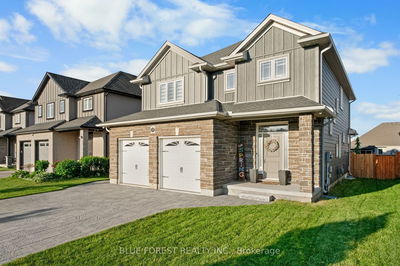Discover this 5-bedroom, 3-bathroom gem located on a peaceful cul-de-sac, just a stroll away from Mitchell Hepburn school district. A welcoming foyer leads to an open-concept family room, kitchen, and dining area an entertainer's dream. Cozy up in the living room by the fireplace for movie nights. The kitchen, boasting a gas stove and island, caters to culinary enthusiasts, while the dining room offers seamless access to the backyard oasis. Main floor convenience includes laundry facilities and a mudroom with custom hooks, ideal for garage access. Upstairs, find four spacious bedrooms and a master suite with a lavish ensuite. The lower level hosts a fifth bedroom and a sizable family room, perfect for work or play. Outside, enjoy the expansive deck, a handy shed, and a luxurious hot tub the ultimate relaxation spot. Don't let this stunning family home slip away book your showing today
Property Features
- Date Listed: Friday, April 26, 2024
- Virtual Tour: View Virtual Tour for 13 Noble Lane
- City: St. Thomas
- Neighborhood: SE
- Major Intersection: From Fairview Turn East On Raven And Right On Noble Lane
- Full Address: 13 Noble Lane, St. Thomas, N5R 0C4, Ontario, Canada
- Living Room: Main
- Kitchen: Main
- Family Room: 3 Pc Bath
- Listing Brokerage: Streetcity Realty Inc. - Disclaimer: The information contained in this listing has not been verified by Streetcity Realty Inc. and should be verified by the buyer.

