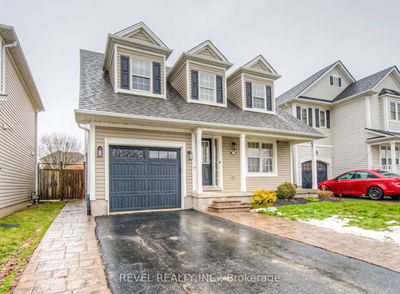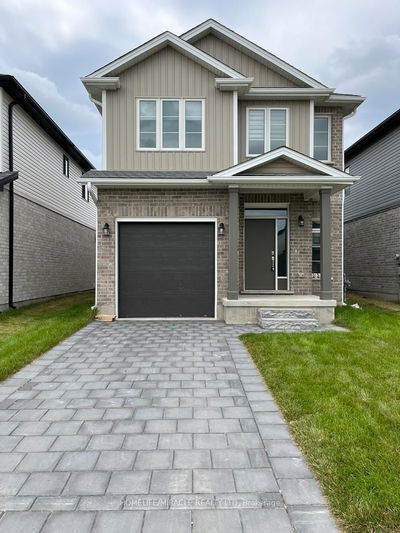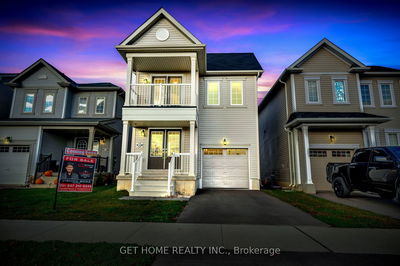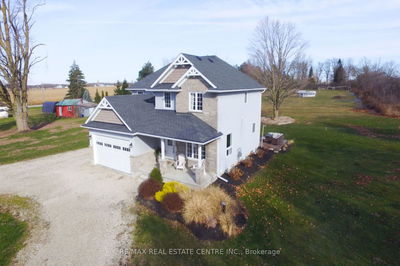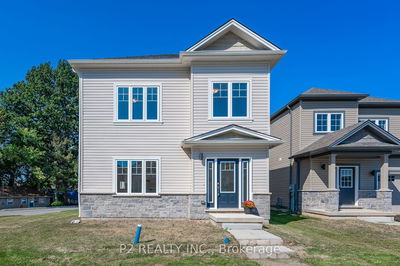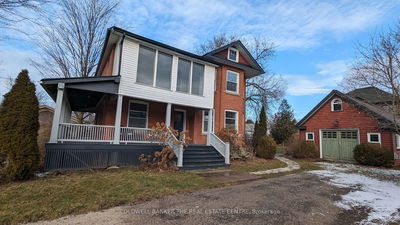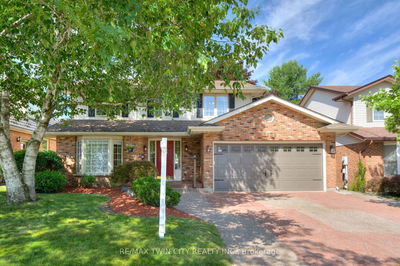Welcome to 3 Ortona St. in family friendly North East Woodstock! This home is located in soughtafter Springbank School catchment and close to Les Cook park and playground, the Toyota plant and highways 401 and 403. If you're looking for a generously sized family home, you're going to love how much living space 3 Ortona St offers. The main floor is home to a beautiful oak eat-in kitchen and separate formal dining room, a gracious living room, a cozy main floor family room with gas firepace, and a convenient 2-piece powder room. Upstairs you'll discover 4 generous bedrooms, each with large closets. The primary has double-sized closet and ensuite bath making weekday mornings a breeze. The partially finished lower level is home to an ideal teenage retreat complete with a large rec room, an additional room with walk-in closet used as a bedroom by current owners, a 3 piece bath and plenty of storage space. With an oversized double garage and double driveway, parking will never be an issue. Step outside to the composite deck, perfect for entertaining guests or enjoying sunny moments while the children play. Additionally, the property offers ample space for parking a boat or RV on the gravel pad out back. The roof has been updated with a lifetime metal roof as well. Don't miss your opportunity to call 3 Ortona St. home.
Property Features
- Date Listed: Tuesday, March 12, 2024
- Virtual Tour: View Virtual Tour for 3 Ortona Street
- City: Woodstock
- Major Intersection: Sprucedale
- Full Address: 3 Ortona Street, Woodstock, N4T 1M8, Ontario, Canada
- Living Room: Main
- Kitchen: Main
- Listing Brokerage: Real Broker Ontario Ltd - Disclaimer: The information contained in this listing has not been verified by Real Broker Ontario Ltd and should be verified by the buyer.














































