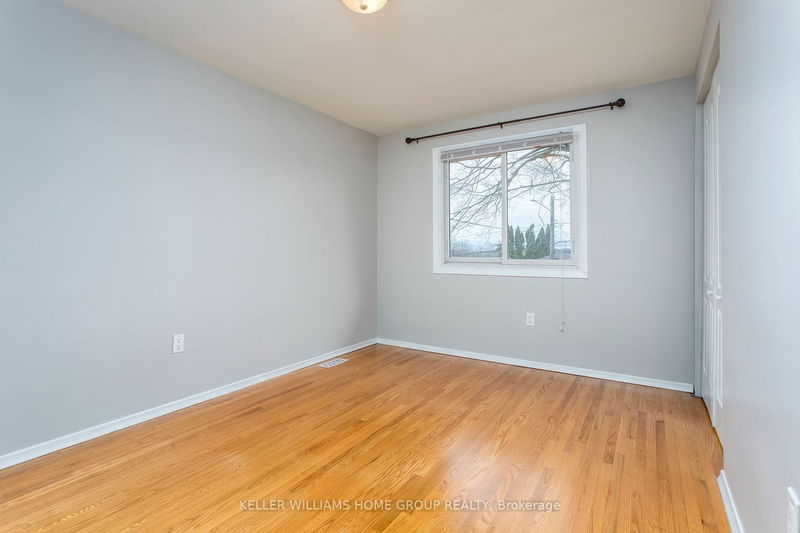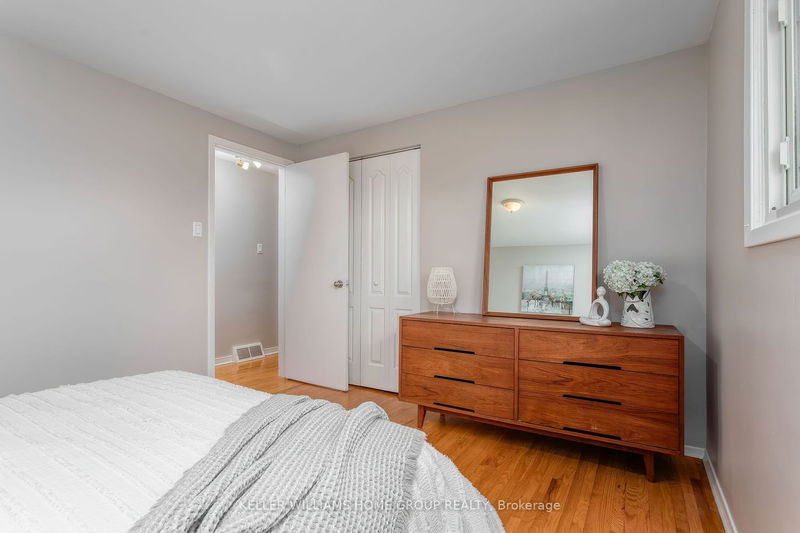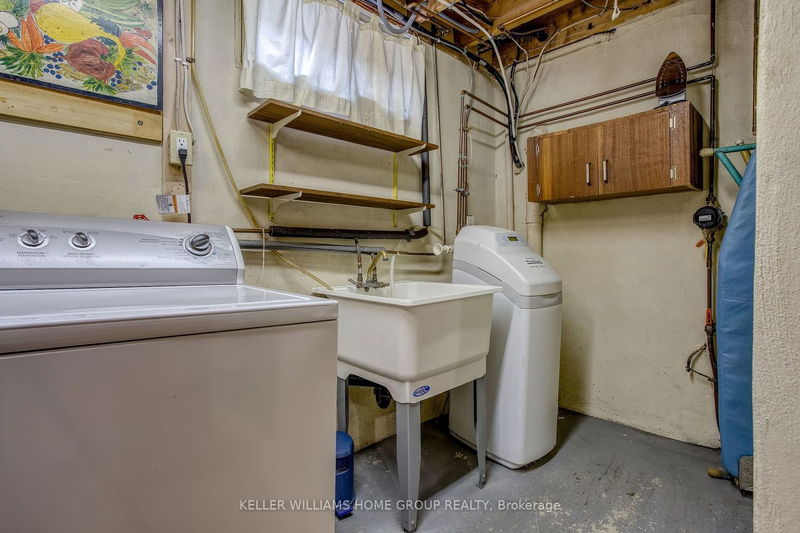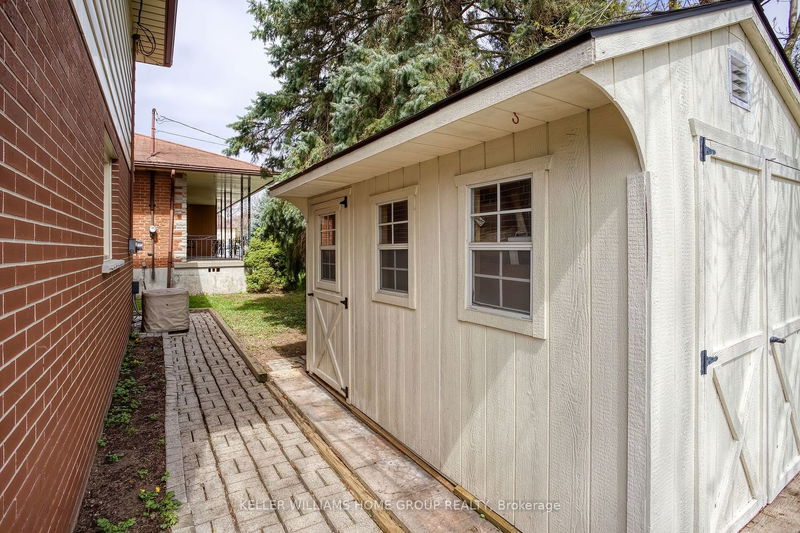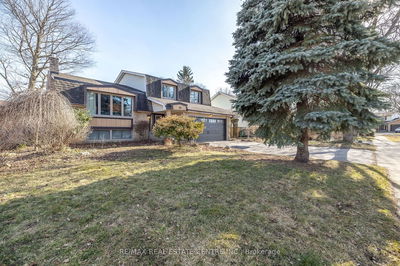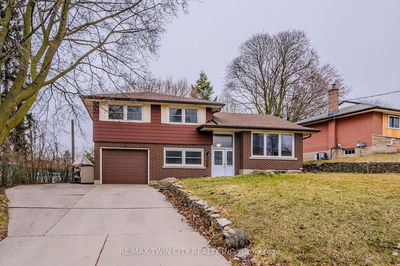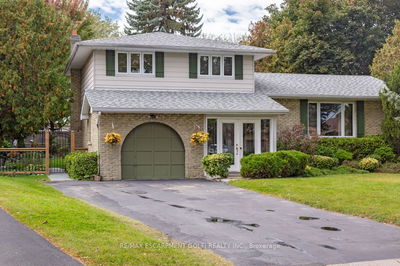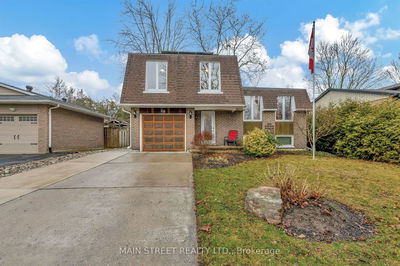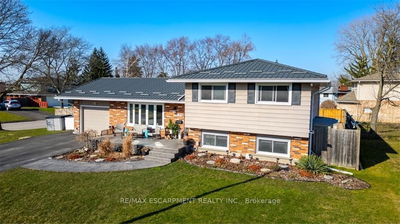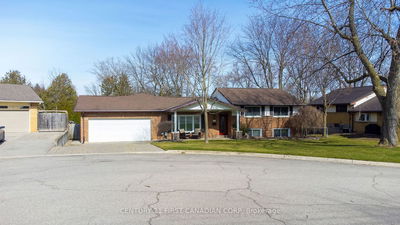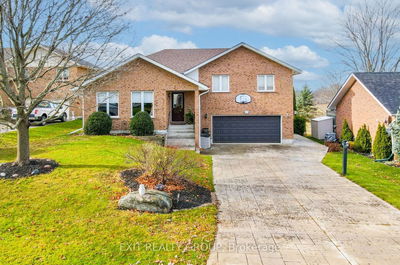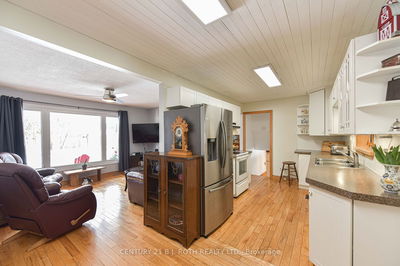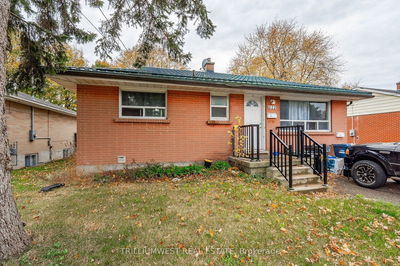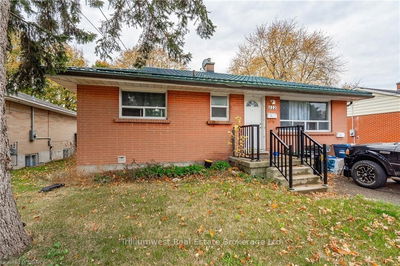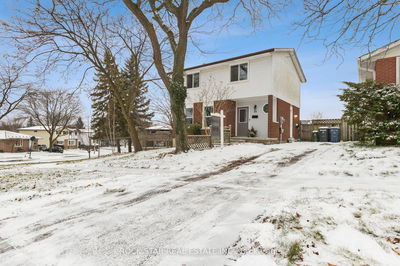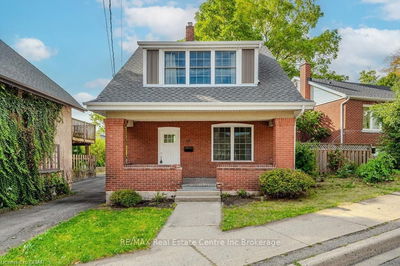AMAZING DETACHED HOME IN ST. GEORGES PARK. Heres the opportunity youve been wishing for. Its a beautiful, 3-bedroom, side-split family home with an open-concept main floor filled with natural light, and plenty of practical and recreational space throughout the home. Youll be within walking distance of schools, grocery stores, shops, downtown Guelph, St. Georges and Franchetto Parks, and the Victoria Road Recreation Centre. Even Guelph Lake Conservation Area is a short drive away and so is the hospital. There are freshly re-finished hardwood floors in the living and dining room, ceramic tile in the full kitchen, and a stunning dining room bathed in light from windows and skylights. Theres a four-piece bathroom on the upper floor with three large bedrooms, and another 2-piece bath off a lower-level hobby room. The basement has a large recreation room, a laundry room with a shower, and another full storage room. Outside, theres a charming garden shed and the piece de resistancea gorgeous, secluded patio with covered seating area for relaxing with a drink and a book or good conversation. All this can be yours for under $800,000, which is a crazy-good deal for almost 1500 square feet of detached living in an enviable neighbourhood! Dont wait to call this house your home; book a showing now.
Property Features
- Date Listed: Thursday, April 25, 2024
- Virtual Tour: View Virtual Tour for 146 Grange Street
- City: Guelph
- Neighborhood: Central East
- Major Intersection: Stevenson
- Full Address: 146 Grange Street, Guelph, N1E 2V6, Ontario, Canada
- Living Room: Hardwood Floor
- Kitchen: Tile Floor
- Family Room: Lower
- Listing Brokerage: Keller Williams Home Group Realty - Disclaimer: The information contained in this listing has not been verified by Keller Williams Home Group Realty and should be verified by the buyer.






















