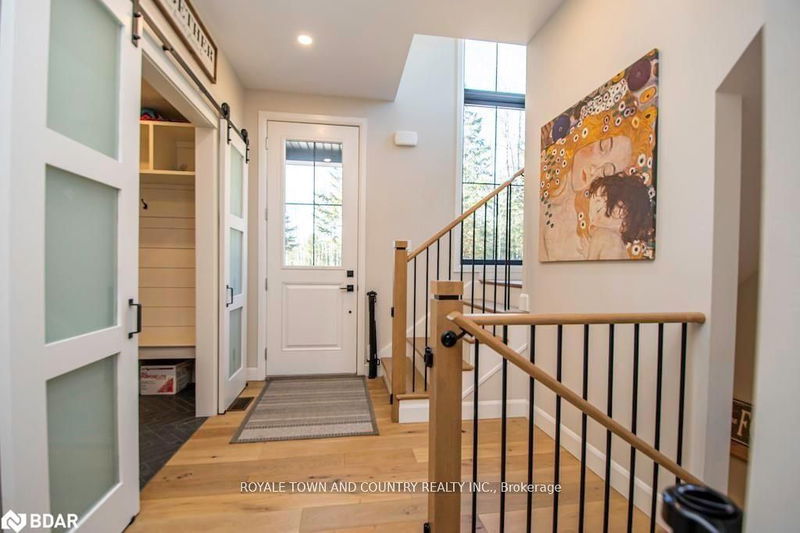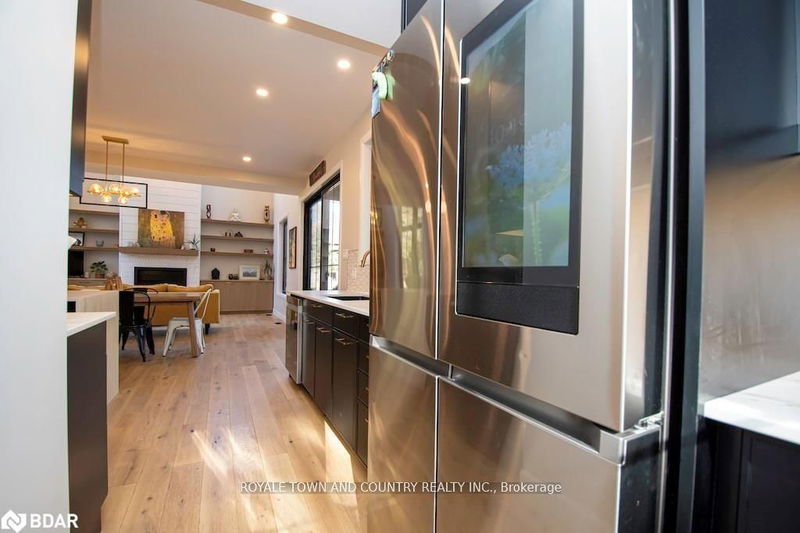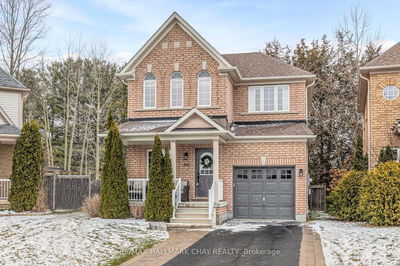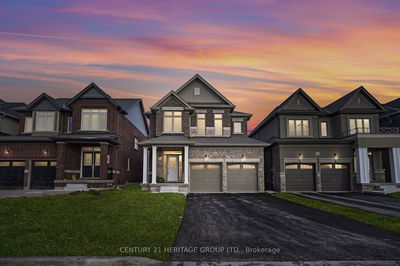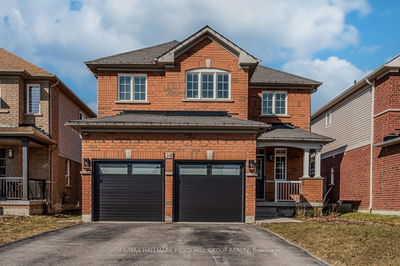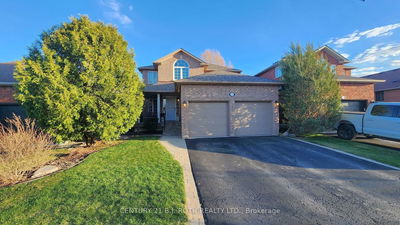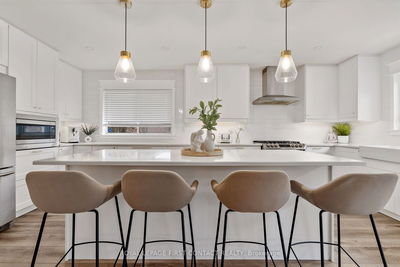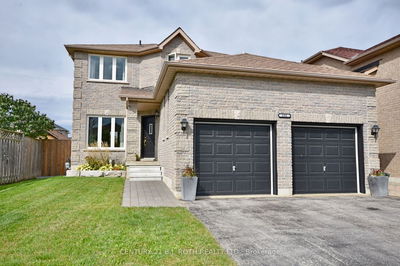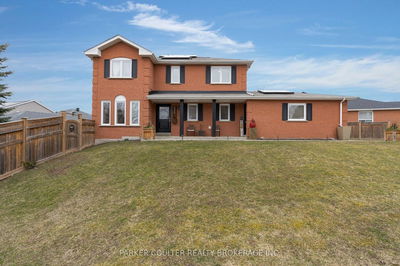Stylish yet comfortable, upgraded yet relaxing. Its warm, inviting and home. From the private 2 acre lot with direct access to the River, to the unique layout with 18 foot ceilings, fireplace, built in's and the extra's like Dekton countertops, beautiful centre island, upgraded light fixtures, pot filler and stainless appliances - you'll want to call 16 Austin Dr. home. Finished from top to bottom it has 3 bedrooms upstairs with an a-maz-ing bathroom, 4th bedroom on the lower level with 3pc bath and stylish rec. room. Black inset vinyl windows throughout, egress on the lower level with waterproofed laminate flooring . . and engineered scratch resistance flooring throughout. Main floor is a delight with entrance from garage to mudroom with barn doors, powder room, walk-in pantry and so much storage, open concept to living room and then step outside to the covered porch with propane hooks up for the BBQ too. So many extras are found here, you'll want to pinch yourself every morning so you know it's for real.
Property Features
- Date Listed: Monday, April 29, 2024
- Virtual Tour: View Virtual Tour for 16 Austin Drive
- City: Kawartha Lakes
- Neighborhood: Rural Somerville
- Major Intersection: 121 & Somerville 11th Concession
- Full Address: 16 Austin Drive, Kawartha Lakes, K0M 1C0, Ontario, Canada
- Kitchen: Pantry, Centre Island
- Living Room: Fireplace, Cathedral Ceiling
- Family Room: Lower
- Listing Brokerage: Royale Town And Country Realty Inc. - Disclaimer: The information contained in this listing has not been verified by Royale Town And Country Realty Inc. and should be verified by the buyer.




