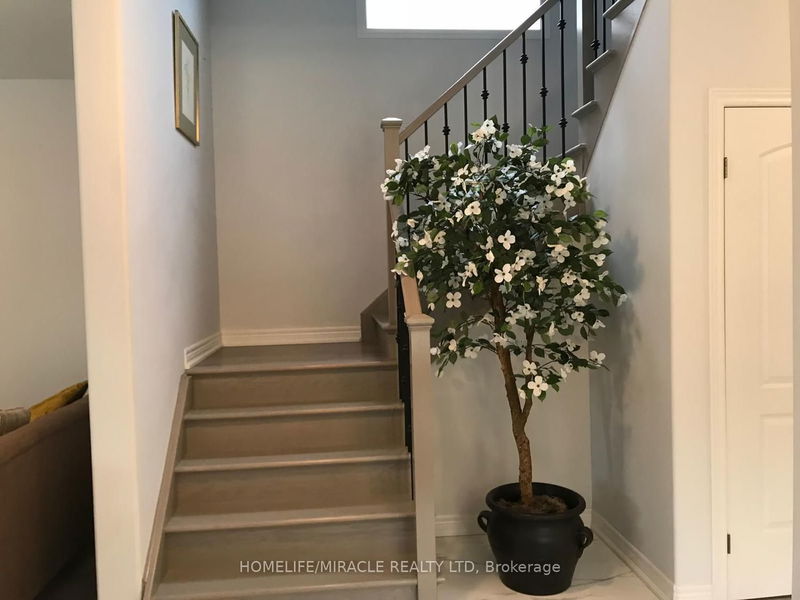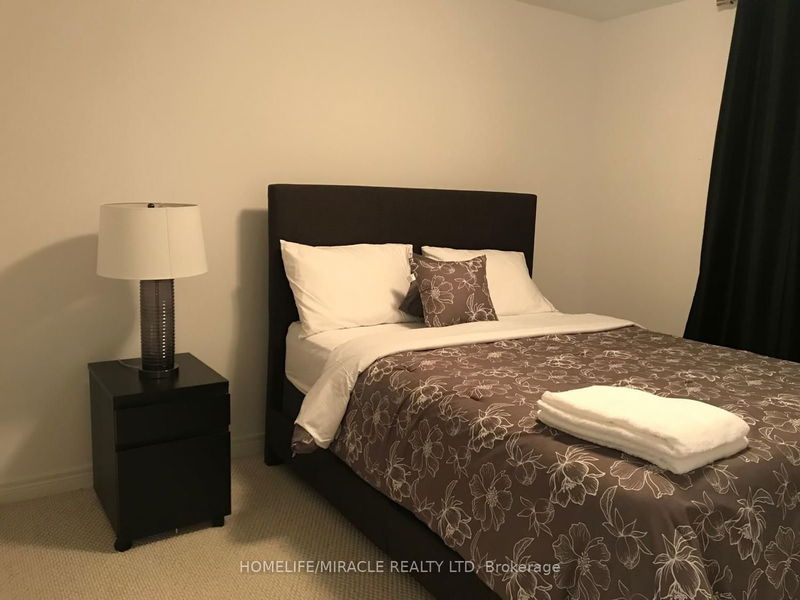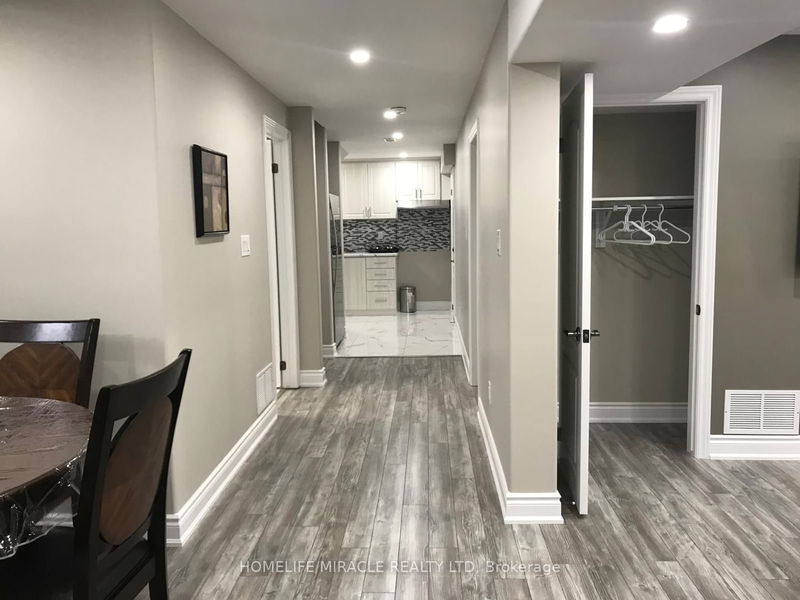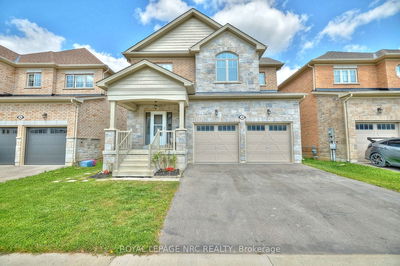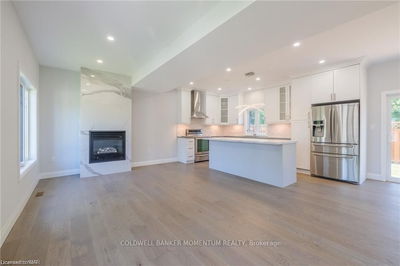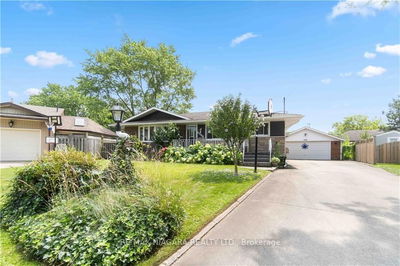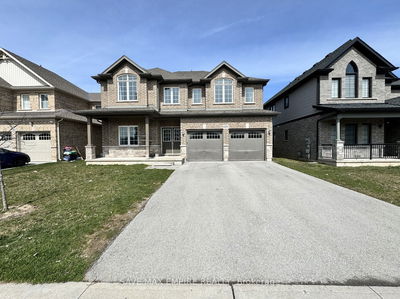Welcome To The Beautifully Designed Kenmore Built Homes In Oldfield Estates! This Approx.. 2200 sq ft Corner Lot Home Has 9 ft Ceilings And Hard Wood Flooring On The Main Floor, Open Concept Kitchen Combined With Breakfast Area, Separate Dining Space, Family Room With A Gas Fireplace. Fully Finished Walk up Basement With Separate Entrance Has A Potential For Rental Apartment. With Easy Access To Qew & Several Other Amenities Such As Walmart, Costco And Other Shopping Centres This Home Is A Must See.
Property Features
- Date Listed: Monday, April 29, 2024
- City: Niagara Falls
- Major Intersection: Mcleod & Drummond
- Kitchen: Ceramic Floor, Open Concept
- Family Room: Hardwood Floor, Fireplace
- Listing Brokerage: Homelife/Miracle Realty Ltd - Disclaimer: The information contained in this listing has not been verified by Homelife/Miracle Realty Ltd and should be verified by the buyer.


