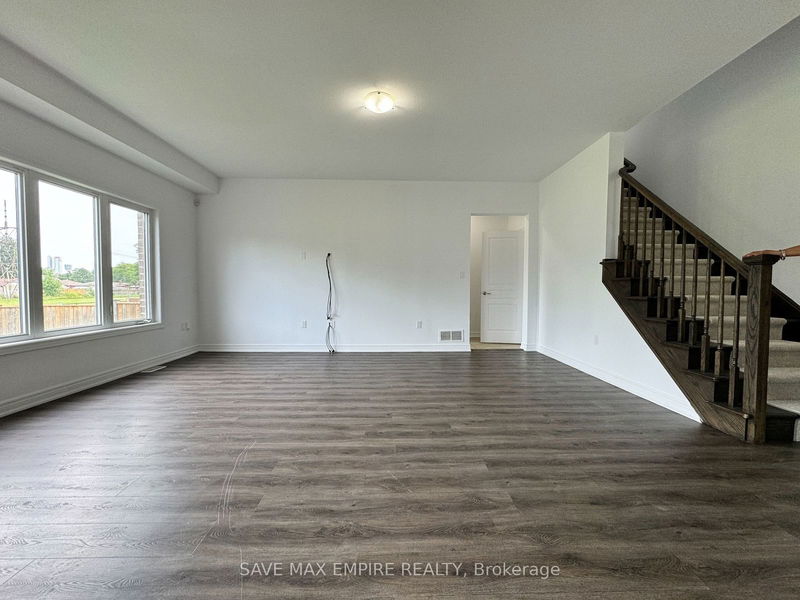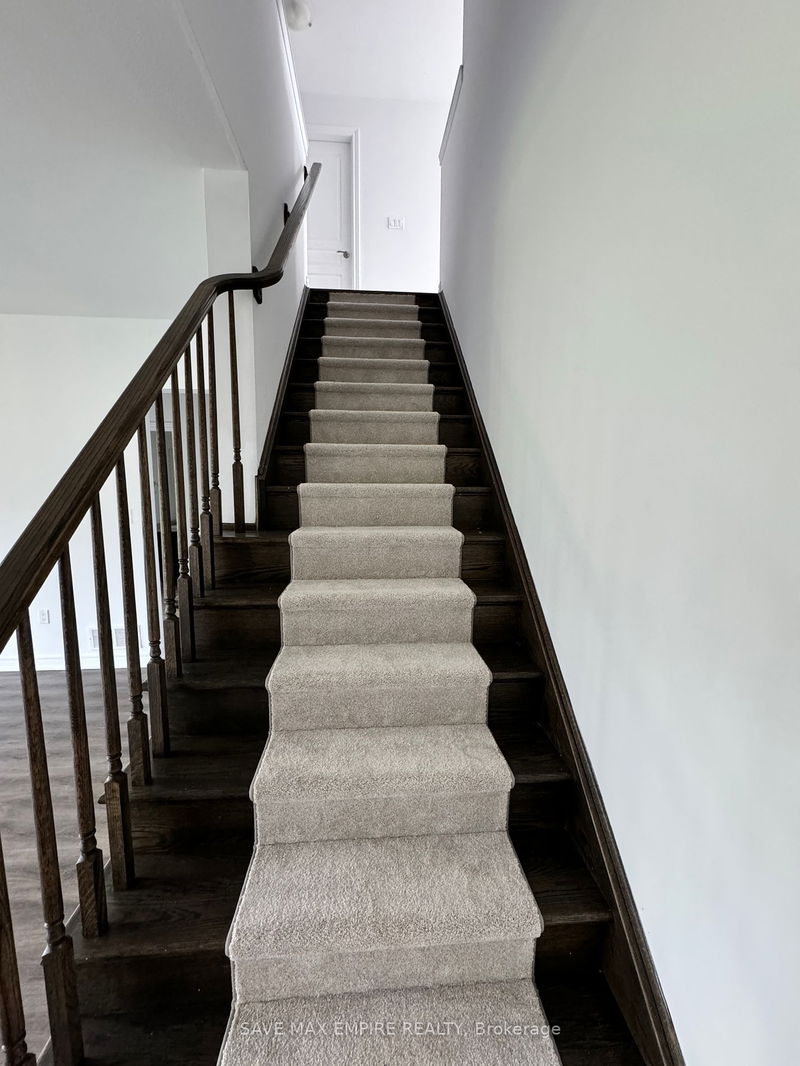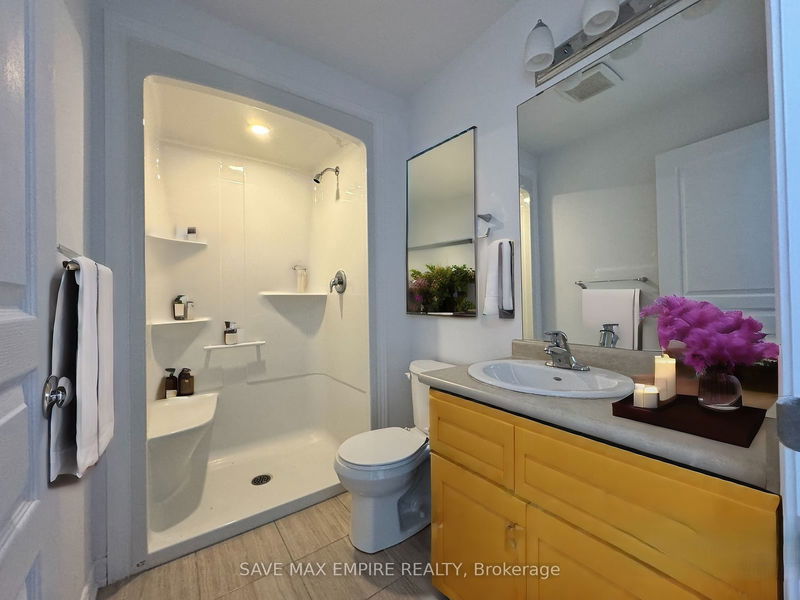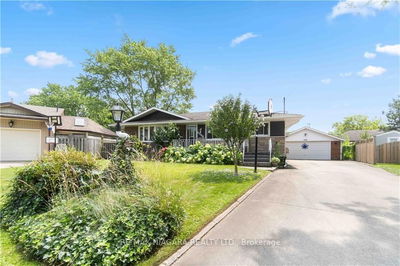4BR Detached house with 2BR finished basement; Amazing Location; Separate Entrance to Fully Finished Basement with 2BR, Rec Room and 1 Washroom and separate laundry; Main floor has formal Dining Room; Server area for the Kitchen; Pantry in the Kitchen; and Kitchen overlooking Breakfast Area; Very Convenient full washroom on the main floor; Office/Den cam be used as fifth bedroom; Most amazing location of Niagara Falls; Minutes away from Mighty Niagara Falls; Thundering Waters Golf Course; Shopping; Outlet Mall; Costco; easy access to QEW; Brand new carpet on 2nd floor and basement; Brand New Appliances for the Main Floor and Basement included in the price
Property Features
- Date Listed: Tuesday, July 23, 2024
- City: Niagara Falls
- Major Intersection: Drummond & Mcleod Dr
- Kitchen: Laminate
- Family Room: Broadloom
- Listing Brokerage: Save Max Empire Realty - Disclaimer: The information contained in this listing has not been verified by Save Max Empire Realty and should be verified by the buyer.
































































