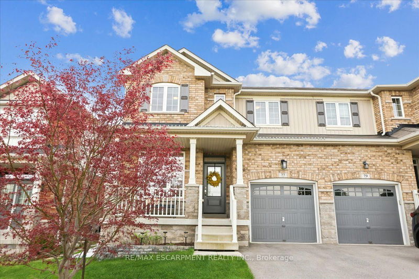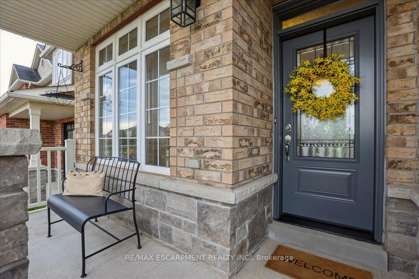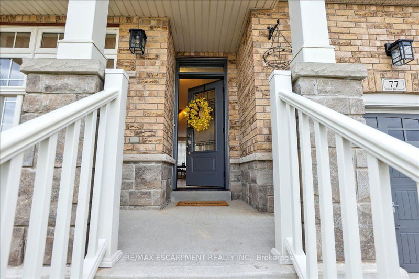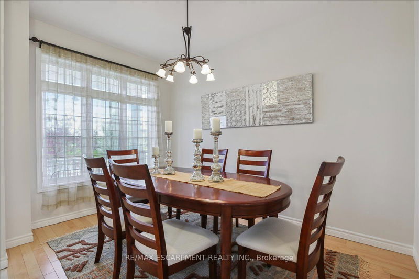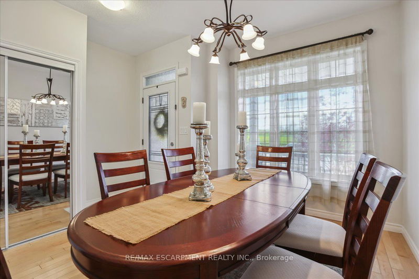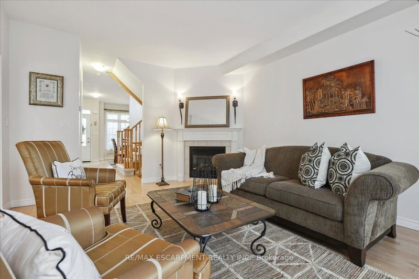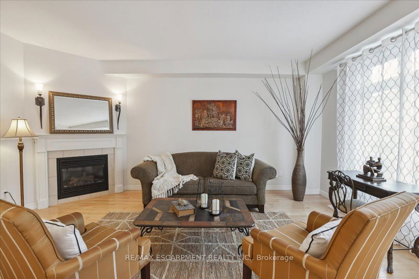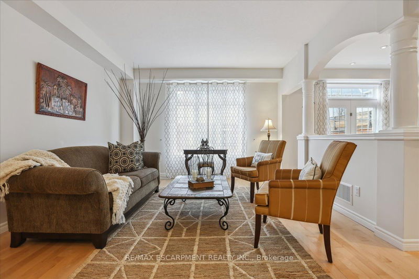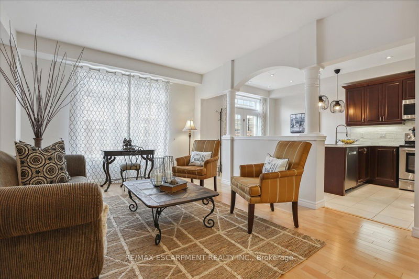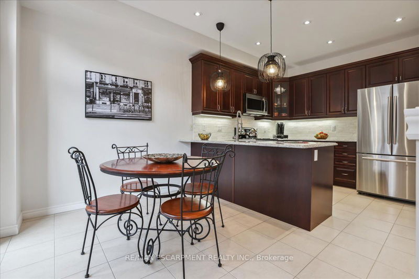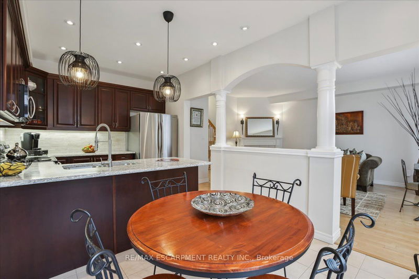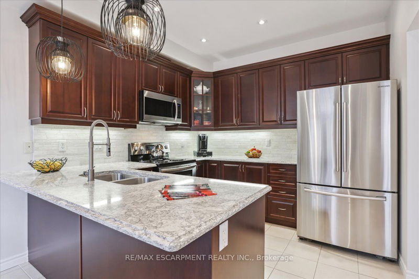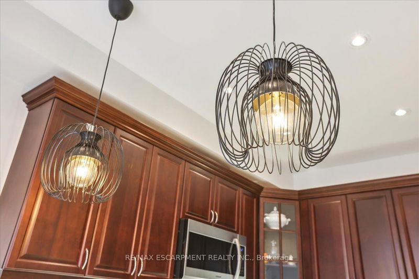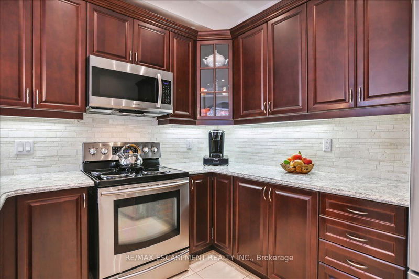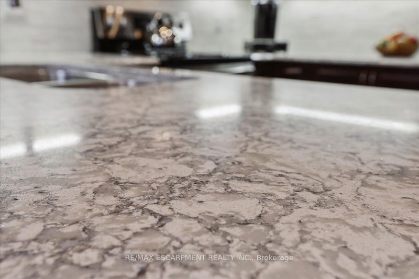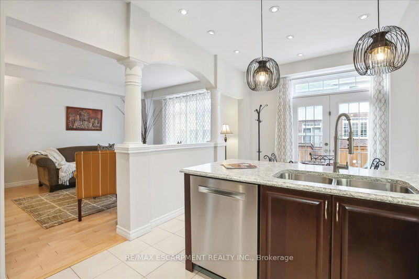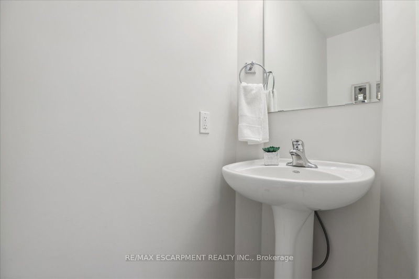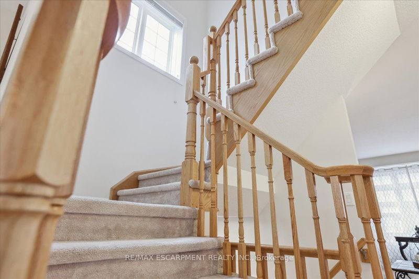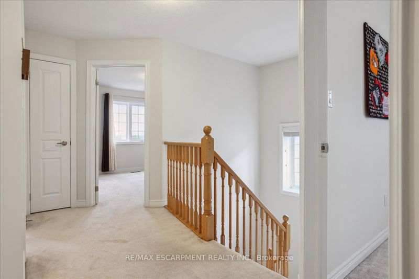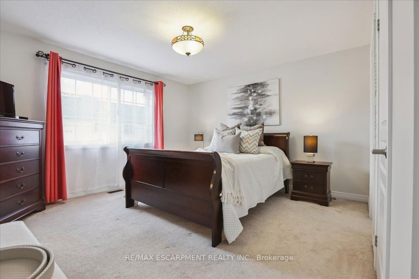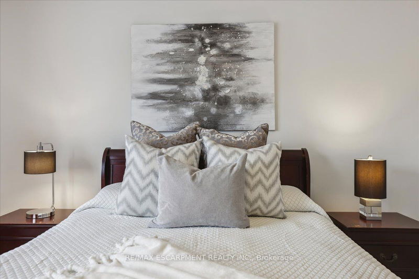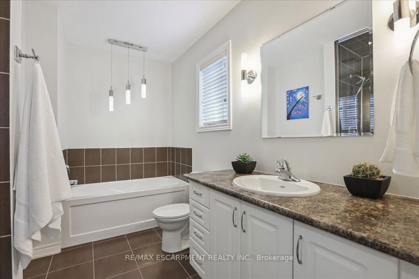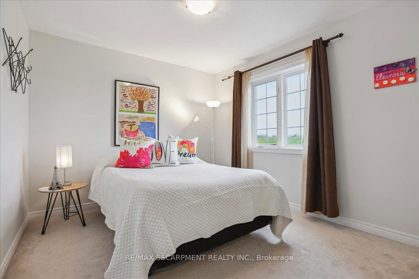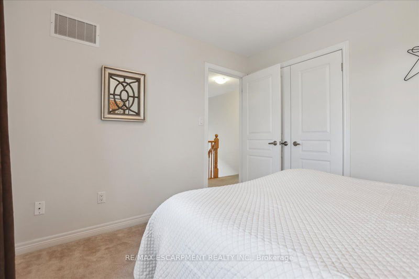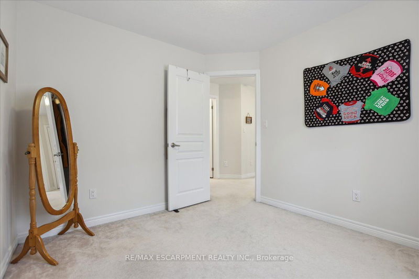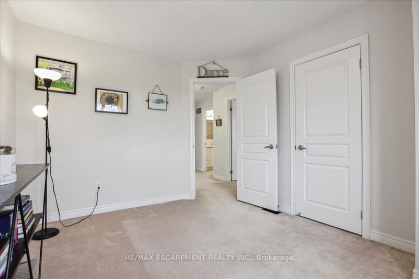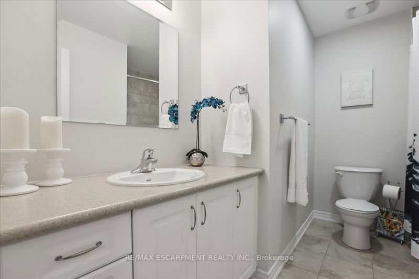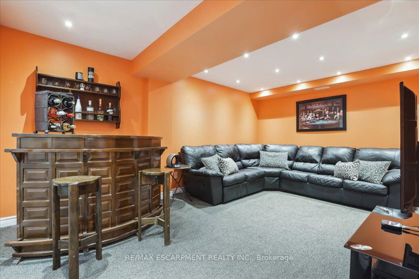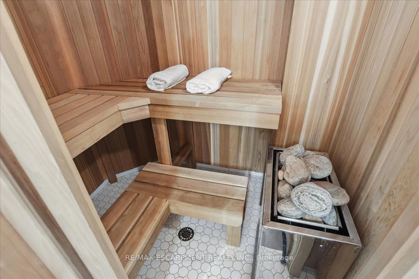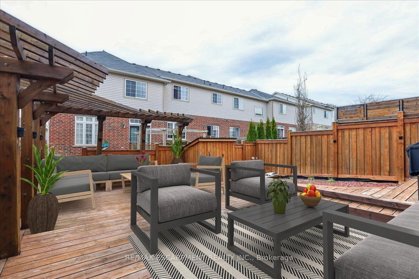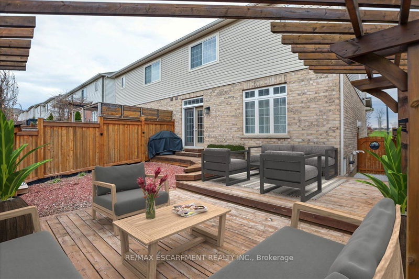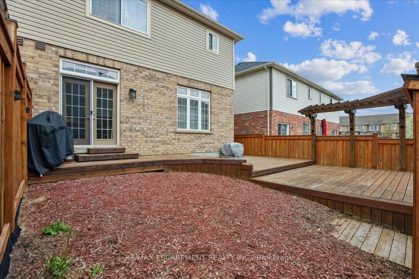Welcome to 77 Sadielou Boulevard, a beautifully semi-detached home nestled in the family-friendly neighborhood of Waterdown, Ontario. This stunning property offers a modern lifestyle with top-notch finishes and a functional layout, making it an exceptional choice for discerning buyers. Step inside to discover a spacious and inviting main floor, boasting 9-foot ceilings and elegant hardwood flooring updated in October 2019. The versatile living/dining area provides a perfect space for family gatherings or entertaining guests. Adjacent to this, the great room features a decorative column and hardwood floors, seamlessly flowing into the eat-in kitchen. This culinary space is equipped with a breakfast bar, granite countertops, a stylish glass backsplash, and stainless steel appliances, all updated in October 2019. From here, access the deck overlooking a large fenced yard with a pergola, ideal for outdoor relaxation. The home's second level includes a large master bedroom positioned at the rear for added privacy, complete with a walk-in closet and a 4-piece tiled ensuite bathroom. Three additional bedrooms provide ample space for family and guests, complemented by a full bathroom. The fully finished basement enhances the living space, featuring a built-in office and a 3-piece bathroom, perfect for a home office or recreational area. The practical layout continues with an efficient laundry setup and a built-in garage, offering inside entry and an automatic door opener. Located just off Parkside Drive, this property is ideally situated close to parks, the Family YMCA, schools, highways, and shopping centers. With a recent renovation including the roof, furnace, and AC in 2012, this home is move-in ready. Freshly painted in neutral tones.
Property Features
- Date Listed: Tuesday, May 07, 2024
- Virtual Tour: View Virtual Tour for 77 Sadielou Boulevard
- City: Hamilton
- Neighborhood: Waterdown
- Full Address: 77 Sadielou Boulevard, Hamilton, L0R 2H1, Ontario, Canada
- Kitchen: Main
- Living Room: Main
- Listing Brokerage: Re/Max Escarpment Realty Inc. - Disclaimer: The information contained in this listing has not been verified by Re/Max Escarpment Realty Inc. and should be verified by the buyer.


