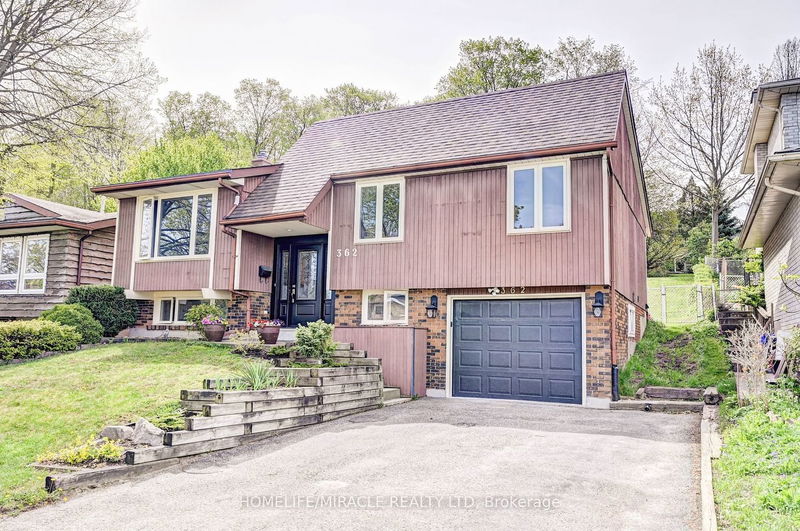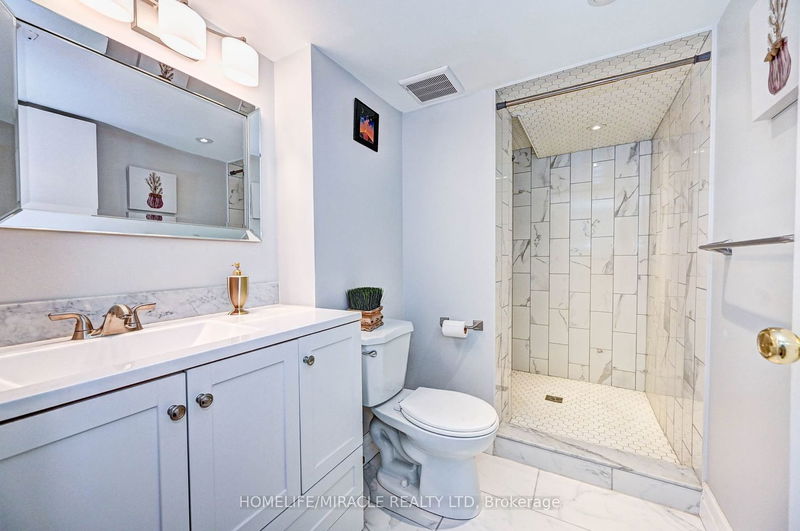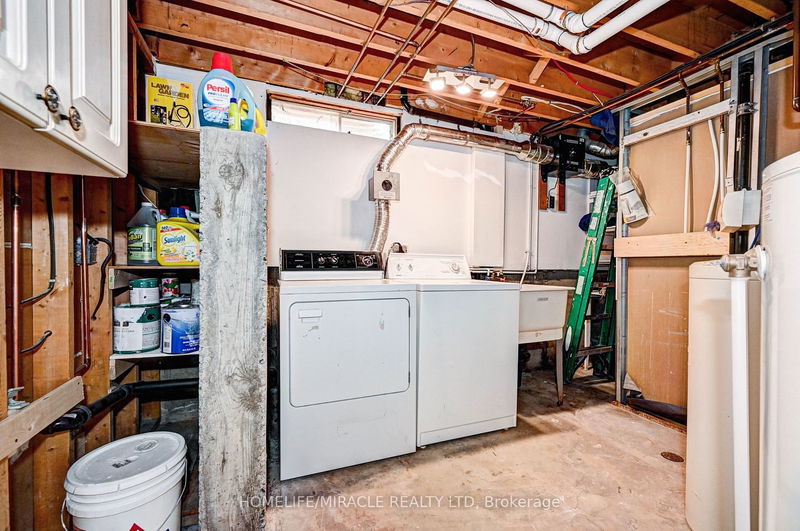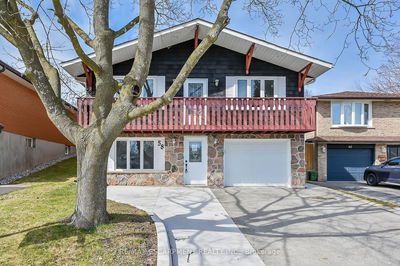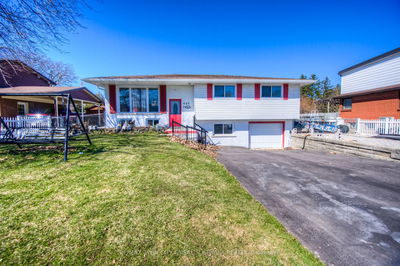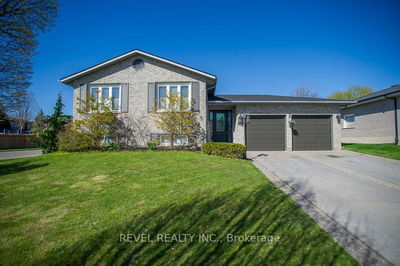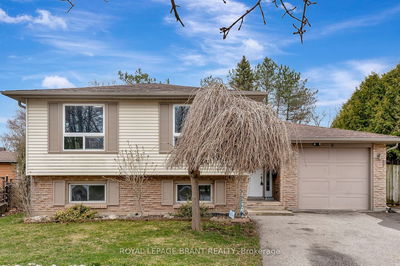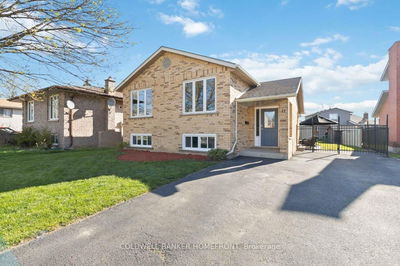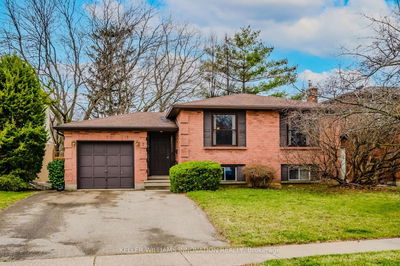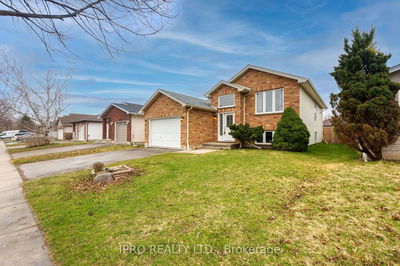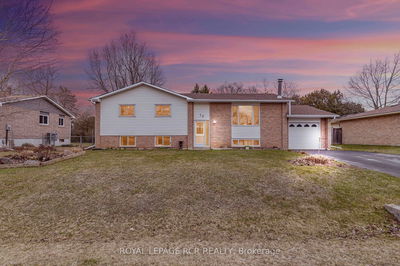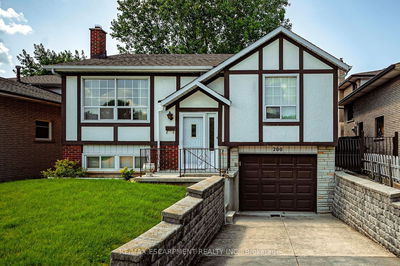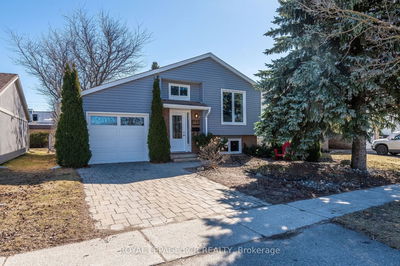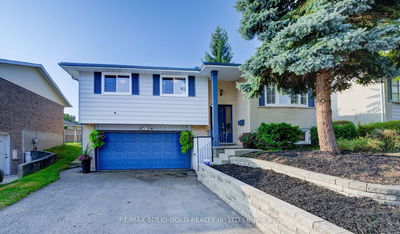Discover this stunning, carpet-free 3+1 bedroom, 2.5 bath split bungalow residence nestled in the greenery of the desirable Forest Heights neighborhood. Schools, transit, shopping centers, and essential amenities are all within walking distance. This home boasts a bright, open-concept layout with entertainment-sized living and dining rooms featuring beautiful hardwood and vinyl flooring. The updated kitchen offers modern convenience with a cozy eat-in area and walkout to a tiered deck overlooking a private yard that backs onto a conservation natural park, which offers a fantastic view of nature.The main floor hosts three bedrooms, including a master suite with a 2-piece ensuite washroom. The home features a fully renovated lower floor with wider windows that includes a brand-new kitchen, an additional bedroom, and a spacious living roomperfect for extended family or entertaining.
Property Features
- Date Listed: Wednesday, May 08, 2024
- Virtual Tour: View Virtual Tour for 362 Westheights Drive
- City: Kitchener
- Major Intersection: Fischer Hallam & Hwy 8
- Full Address: 362 Westheights Drive, Kitchener, N2N 1K1, Ontario, Canada
- Living Room: Hardwood Floor
- Kitchen: Vinyl Floor, Walk-Out
- Living Room: Vinyl Floor, Fireplace
- Kitchen: Vinyl Floor
- Listing Brokerage: Homelife/Miracle Realty Ltd - Disclaimer: The information contained in this listing has not been verified by Homelife/Miracle Realty Ltd and should be verified by the buyer.


