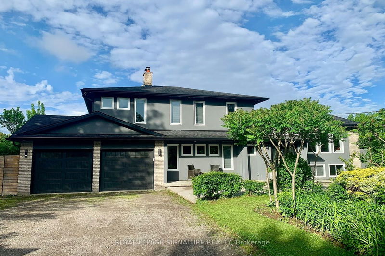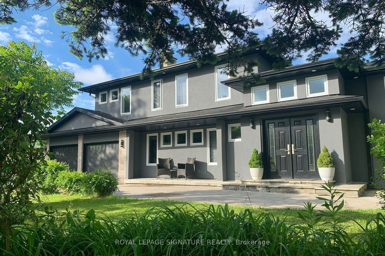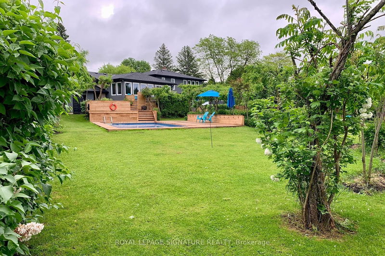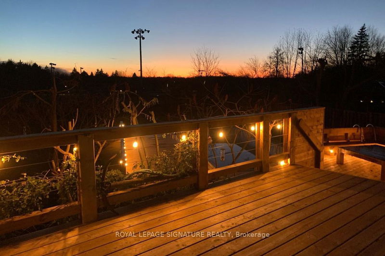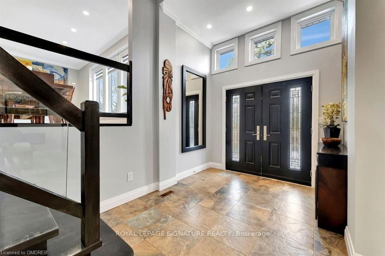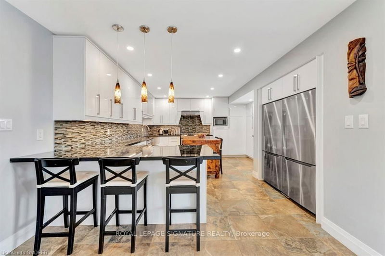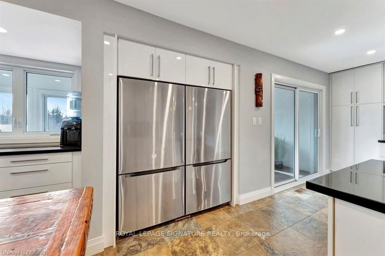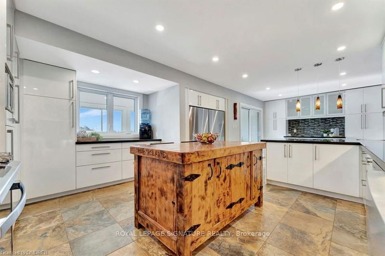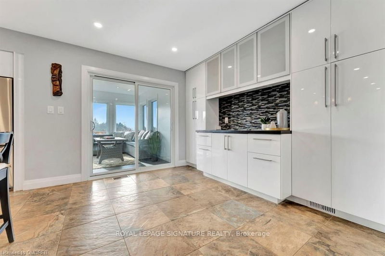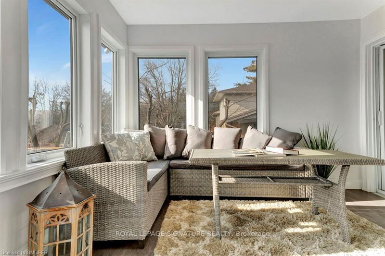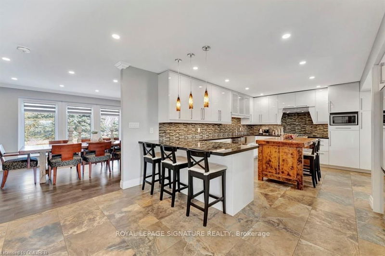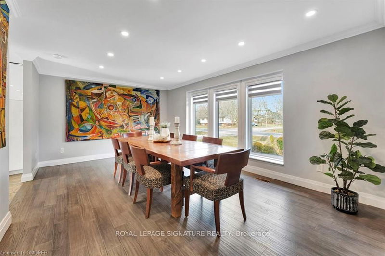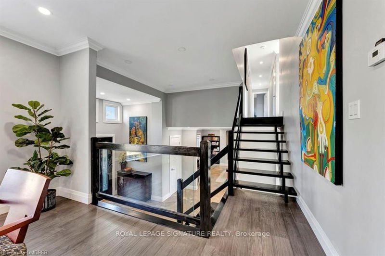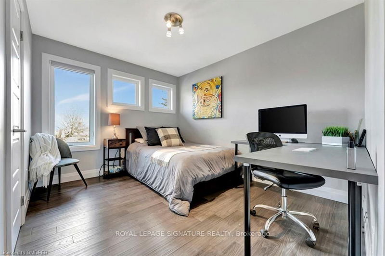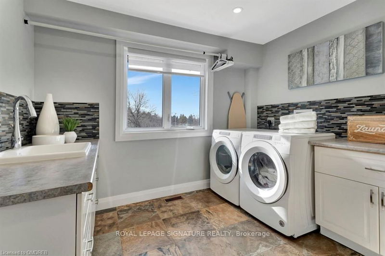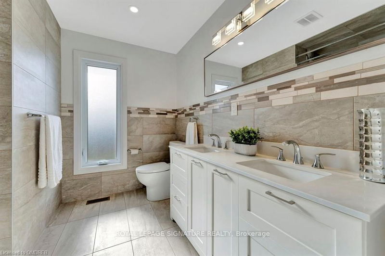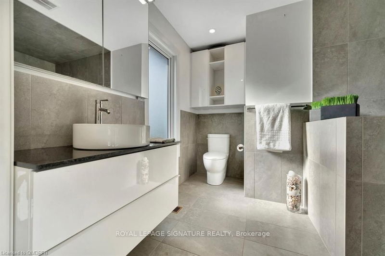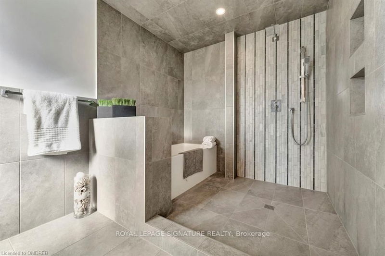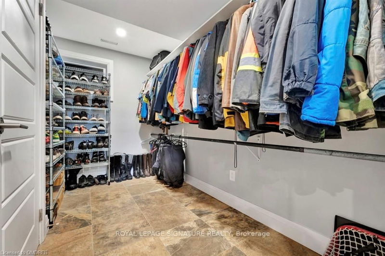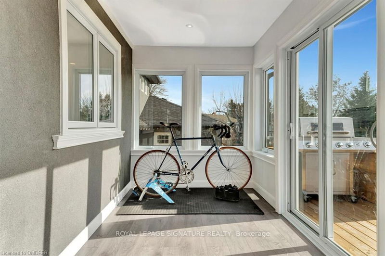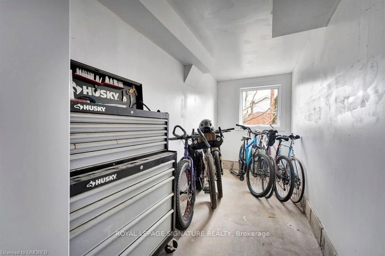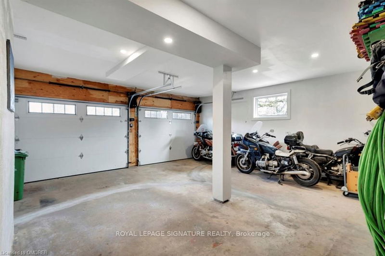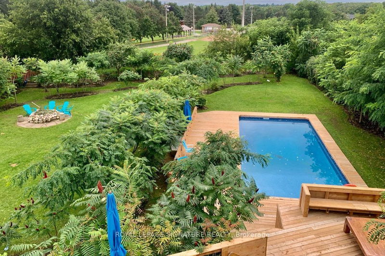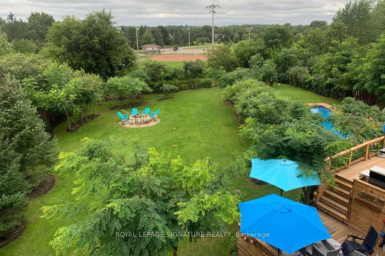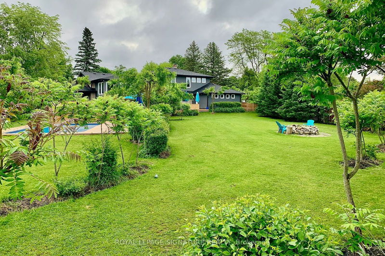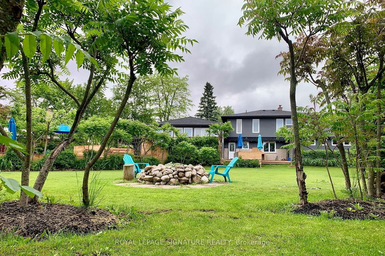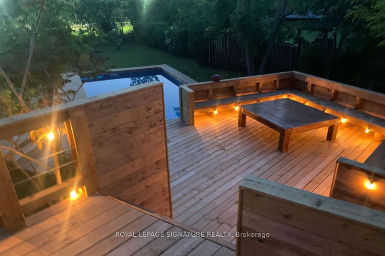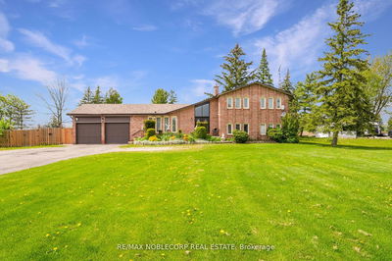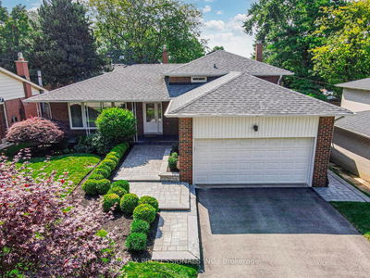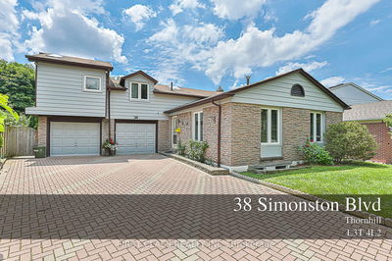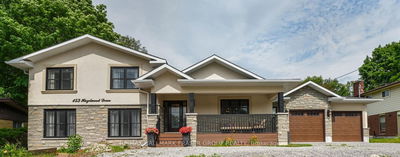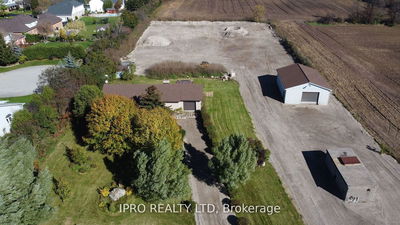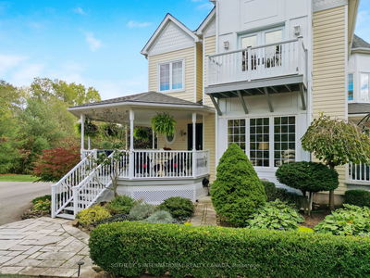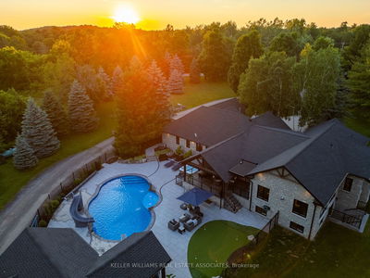Gorgeous modern 4 level split home mostly rebuilt ('20-'22) 4 bed 3 bath with possible in-law suite. Luxury throughout, impressive details, and attention to storage. Spa-like baths, gorgeous kitchen, granite, 2 fridges, butler pantry & coffee bar. This modern white kitchen is one you'll be hosting in & enjoying time w. friends & family. The open concept design, with lots of windows throughout, floods the home with natural light. Floating oak stairs & hardwood throughout. Quality tile with epoxy grout. No details have been missed! Enjoy sunsets from the 4 season sunroom, multi-level deck, and your personal fire pit. Private landscaped yard, park behind, & inground pool. 2 car garage with bonus 3rd garage (heated) or workshop. All your yard storage equipment in the additional attached shed. Parking for 9+ Cars. RV septic connection, inground sprinkler system and SO MUCH MORE! Just move in & enjoy this better than new home with access to commuting, local amenities, and bike/hiking trails.
Property Features
- Date Listed: Monday, May 13, 2024
- Virtual Tour: View Virtual Tour for 13 Ellen Street
- City: Hamilton
- Neighborhood: Freelton
- Major Intersection: Ellen Street and Douglas Place
- Full Address: 13 Ellen Street, Hamilton, L0R 1K0, Ontario, Canada
- Family Room: Main
- Kitchen: 2nd
- Living Room: Lower
- Listing Brokerage: Royal Lepage Signature Realty - Disclaimer: The information contained in this listing has not been verified by Royal Lepage Signature Realty and should be verified by the buyer.

