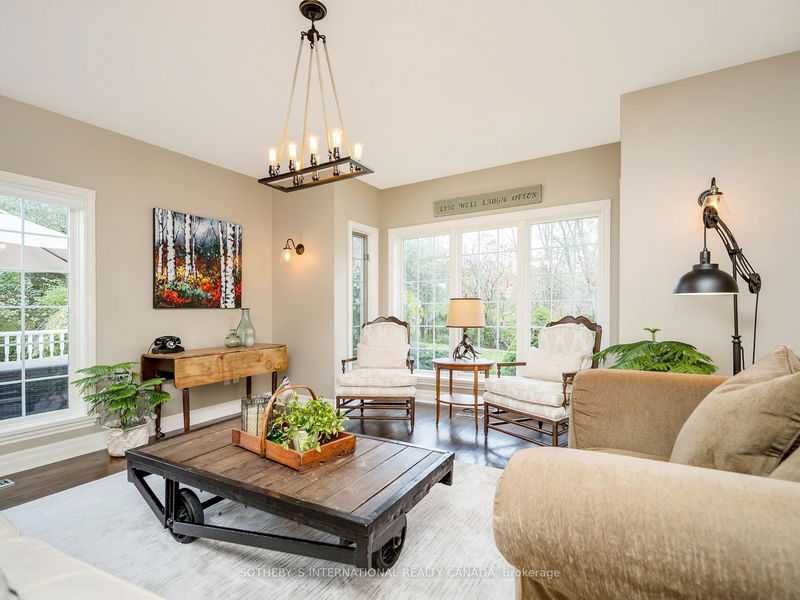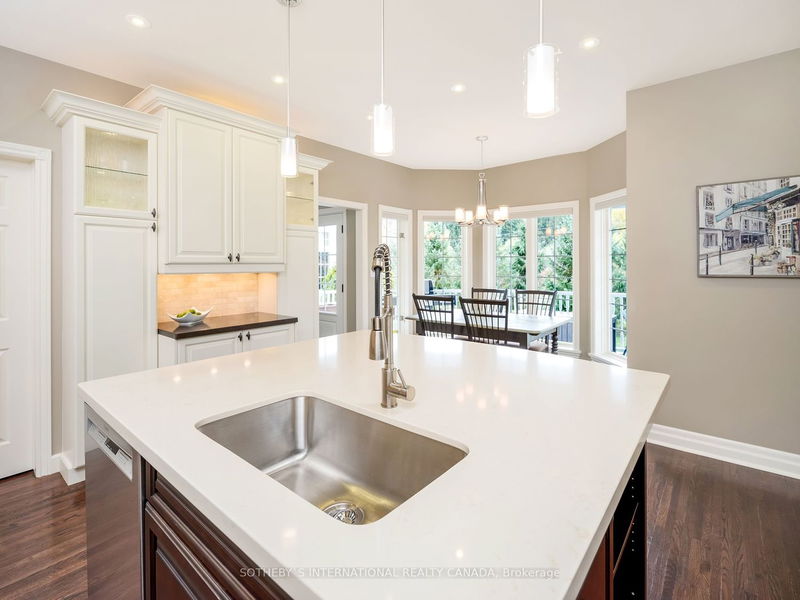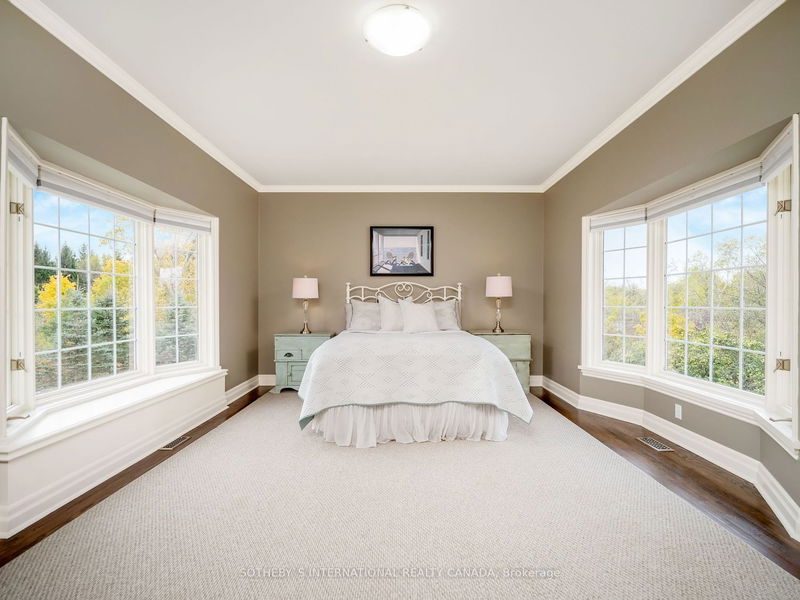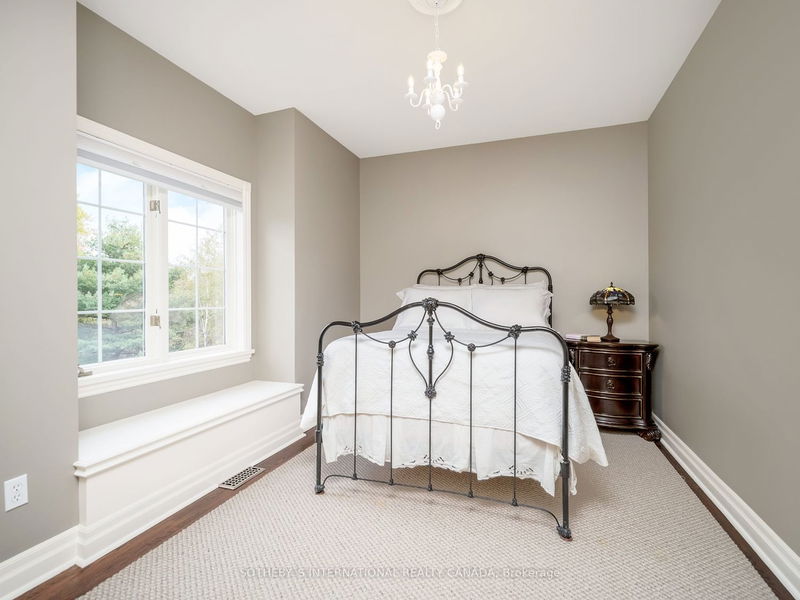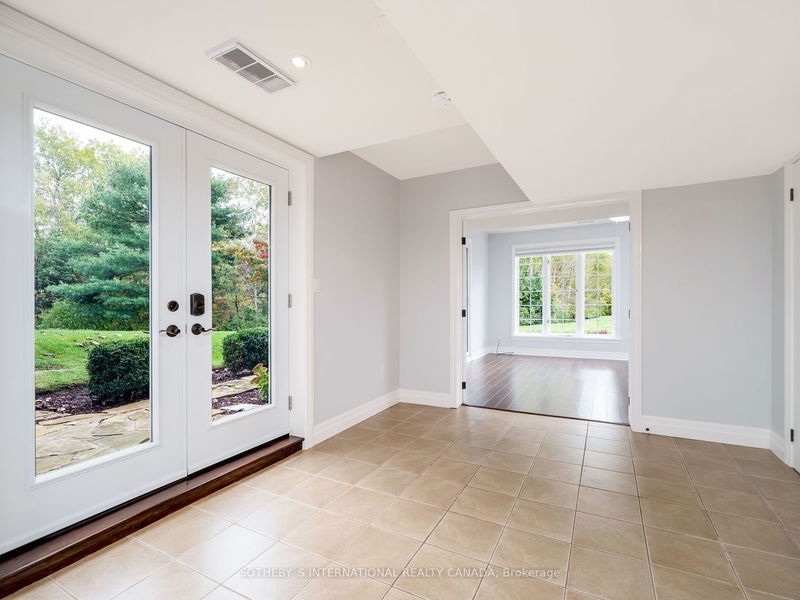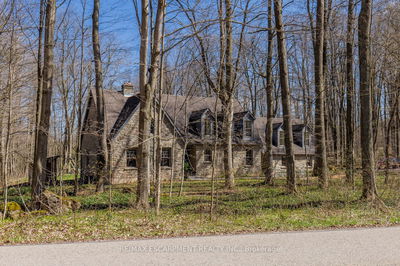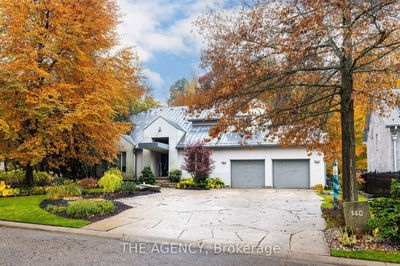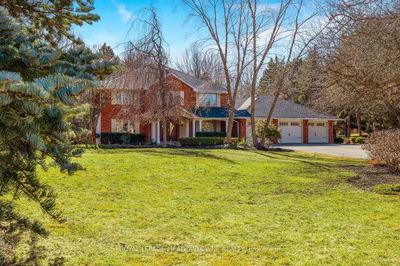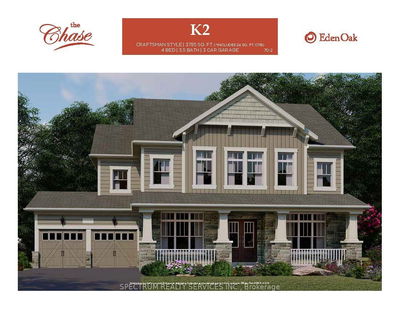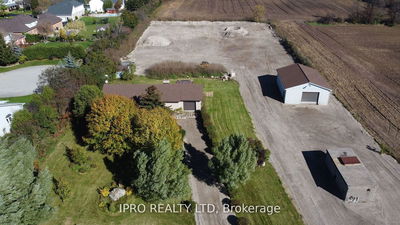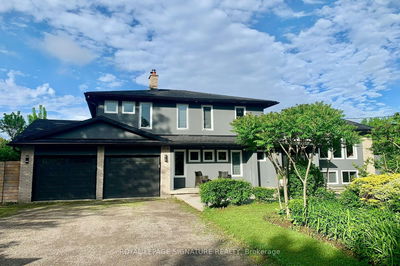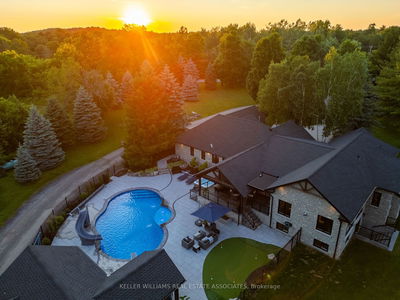Nestled on 10 private acres, this luxurious Victorian-style home offers 5,400 sq. ft. of meticulously finished living space. The gourmet kitchen features top-of-the-line appliances and quartz countertops. A cozy family room boasts a stone fireplace and bay windows, while an extra-large dining room invites grand gatherings. The upper-level primary suite offers a large dressing room, private balcony and luxurious ensuite bathroom. An additional 3 bedrooms & 2 bathrooms on this level are designed with comfort and style in mind, providing ample space for family or guests The lower level with 2 walkouts and patio offers an extra bedroom, bathroom, kitchen, and a recreation room, seamlessly extending the home's living areas. This property showcases luxury living with its exquisite design and seamless indoor-outdoor integration. Enjoy the tranquil countryside estate on 10 acres, where nature's beauty and modern living conveniences perfectly coexist.
Property Features
- Date Listed: Friday, May 24, 2024
- Virtual Tour: View Virtual Tour for 110 Concession 11 Road E
- City: Hamilton
- Neighborhood: Freelton
- Major Intersection: Center Rd And Concession 11 E
- Living Room: Main
- Family Room: Main
- Kitchen: Main
- Kitchen: Lower
- Listing Brokerage: Sotheby`S International Realty Canada - Disclaimer: The information contained in this listing has not been verified by Sotheby`S International Realty Canada and should be verified by the buyer.





