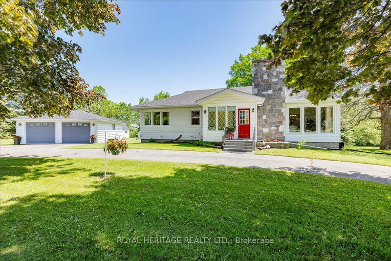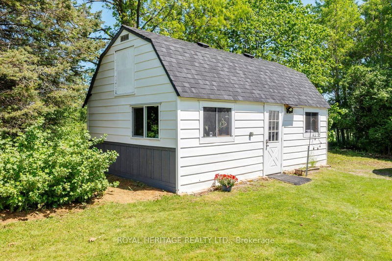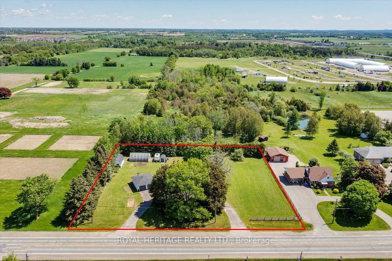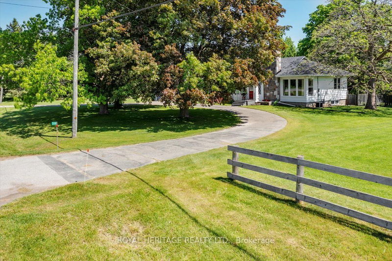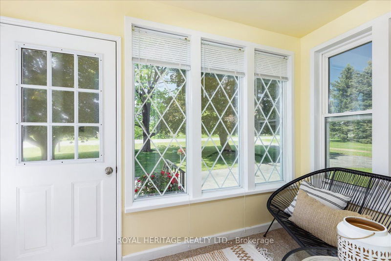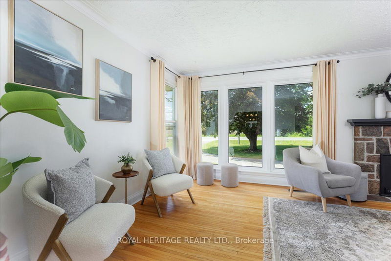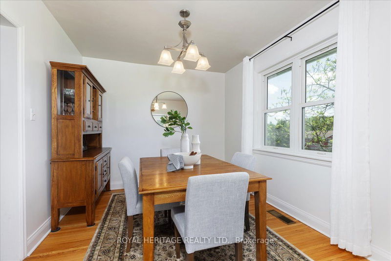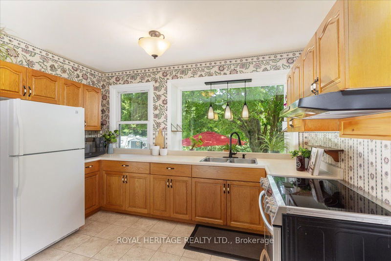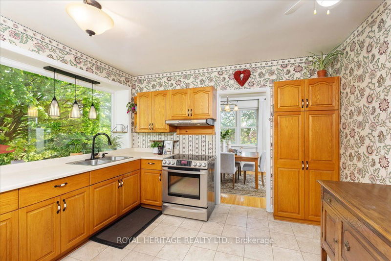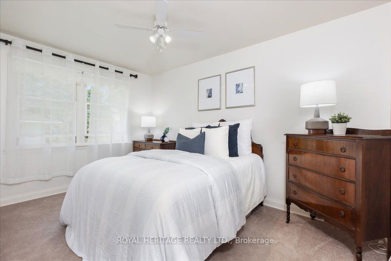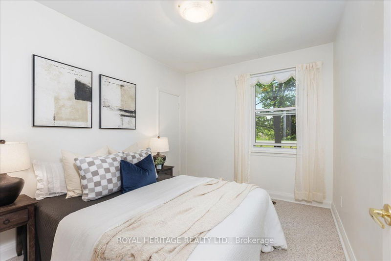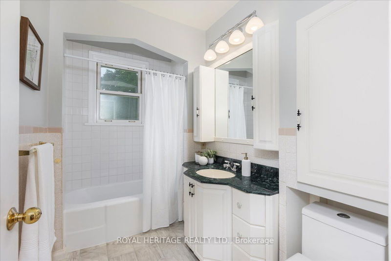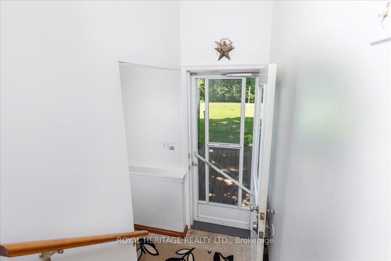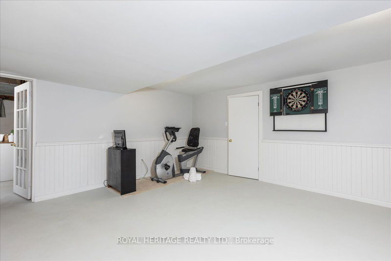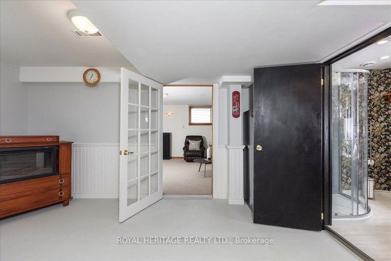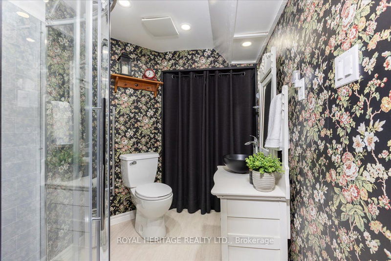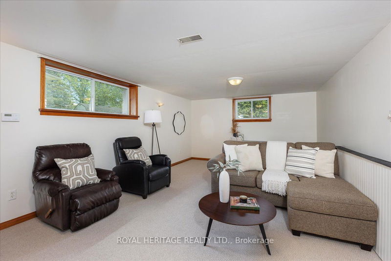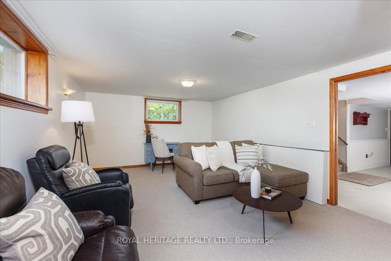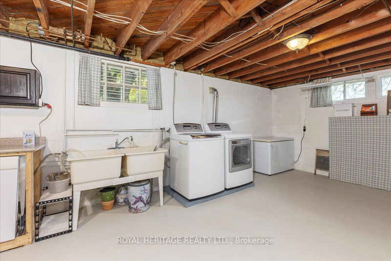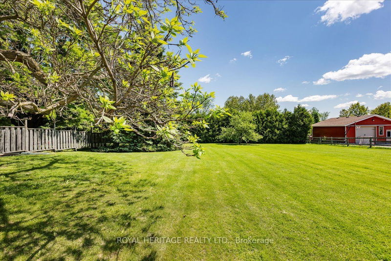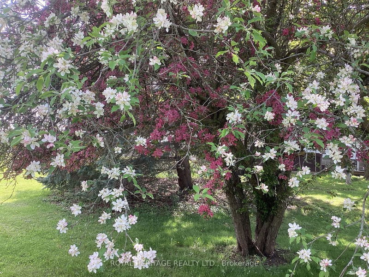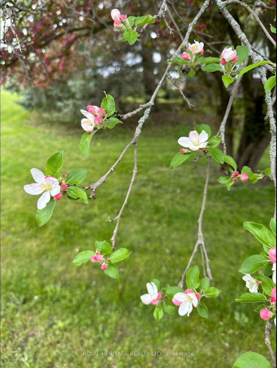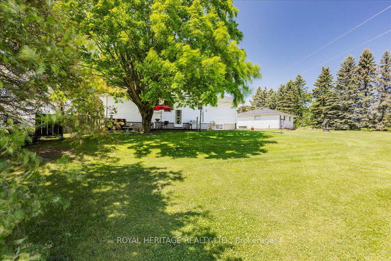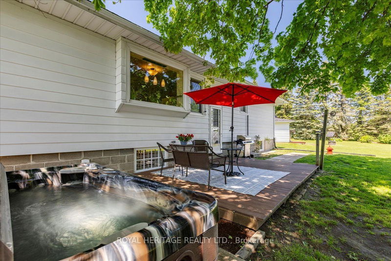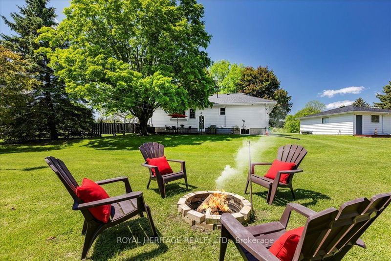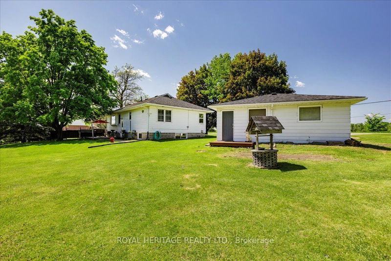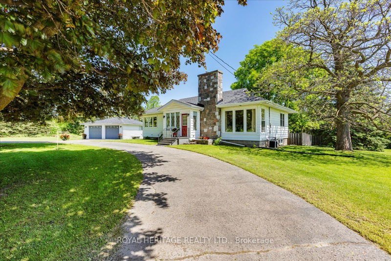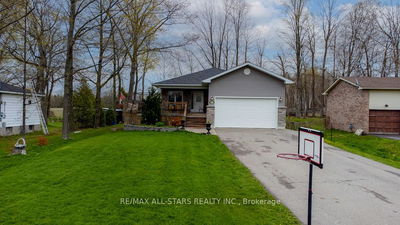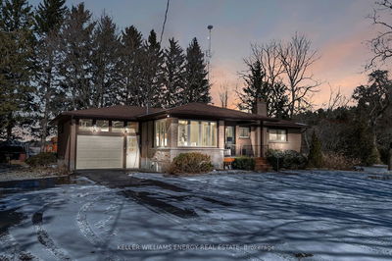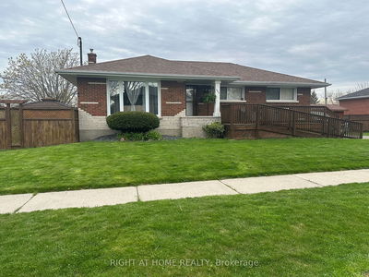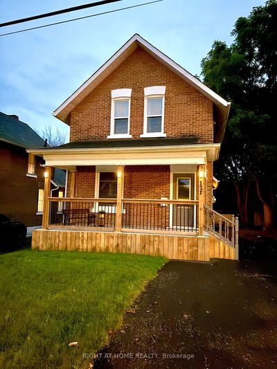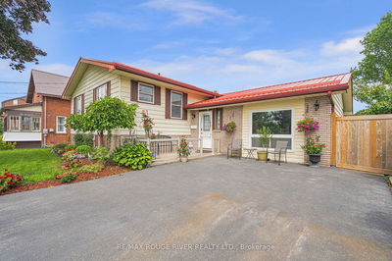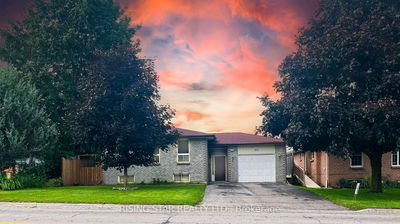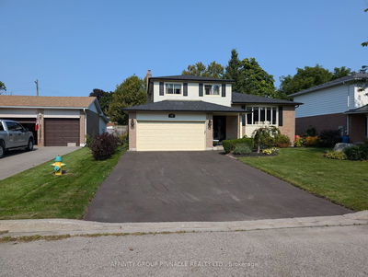Wow!!! True Country-in-the-City! RARE find! Need a barn?? Storage galore & workshops? Huge, insulated, 2.5+ car garage? Land?? You've found it!!! Circular Drive welcomes you to this Classically built 3 bedroom, 2 bath bungalow. Sunfilled home with many new & quality windows throughout! Large living room with hardwood floors, gas fireplace & gorgeous floor to ceiling windows. Separate, formal dining room with entrance to Country style Kitchen boasting exceptionally large picture window overlooking the private backyard oasis! 3 great sized bedrooms with his/her closets & large corner windows. Updated main floor bath & newly installed 3 pc bath in lower level (2022). Separate, back door entrance to basement offering bright family room with gas fireplace, huge exercise room/flex space, 3 pc bath, cold cellar, and separate utility room with laundry & workshop! Just 1 minute to town, while offering a very private, spacious 250x200 ft, 1.15 acre serene lot with veggie garden, apple trees, mature evergreens & trees, 24x14 ft barn & loft! 28.6x19 ft storage dome/flex space, 8x12 shed on concrete pad, hot tub (negotiable), 12x17 ft deck, and Insulated oversized detached 2.5 car garage/workshop with c/vac & 2 electric garage door openers. Roof on Barn 2020. House & garage roof 2019. Windows in front bedrooms and living room 2021. 1354 sq ft. on main floor. Built in 1968. Survey available. Too many details to list! Brochure available upon request. Make this turn-key property yours today! Please enjoy the virtual tour!
Property Features
- Date Listed: Friday, May 24, 2024
- Virtual Tour: View Virtual Tour for 316 Angeline Street S
- City: Kawartha Lakes
- Neighborhood: Lindsay
- Major Intersection: North of Hwy 7/North of Lindsay Fairgrounds
- Full Address: 316 Angeline Street S, Kawartha Lakes, K9V 0J8, Ontario, Canada
- Living Room: Hardwood Floor, Gas Fireplace, Window Flr to Ceil
- Kitchen: Picture Window, O/Looks Backyard, Eat-In Kitchen
- Family Room: Broadloom, Gas Fireplace, Above Grade Window
- Listing Brokerage: Royal Heritage Realty Ltd. - Disclaimer: The information contained in this listing has not been verified by Royal Heritage Realty Ltd. and should be verified by the buyer.

