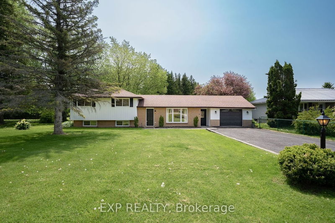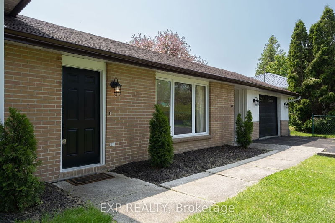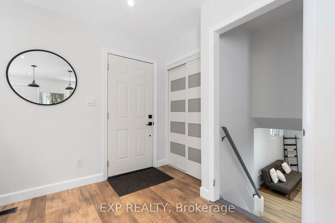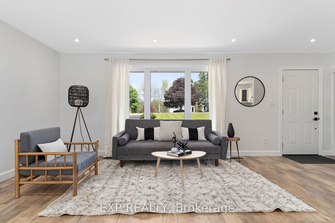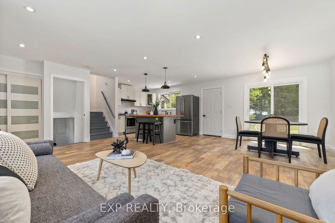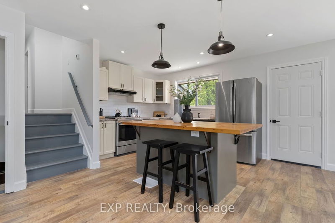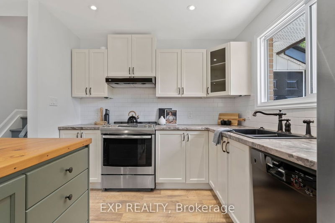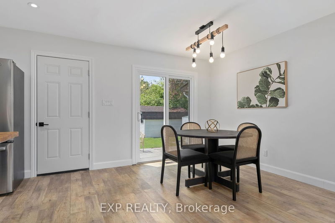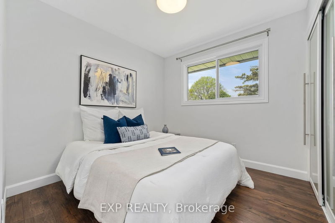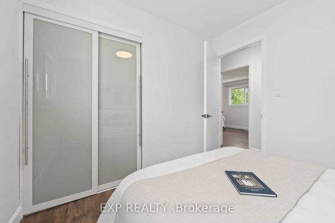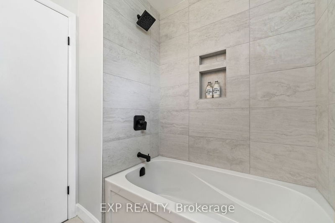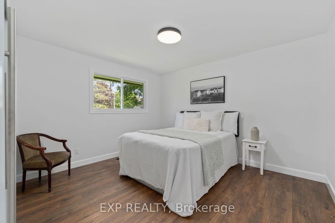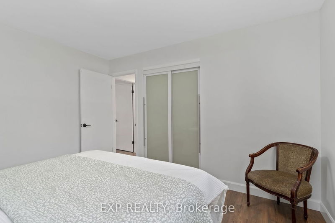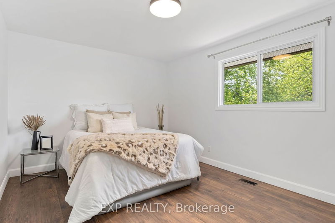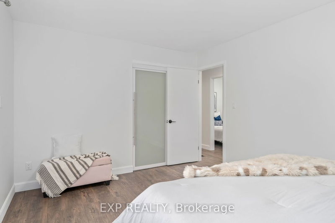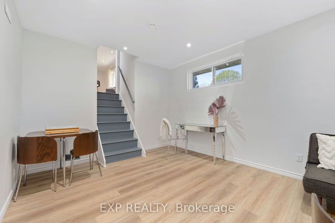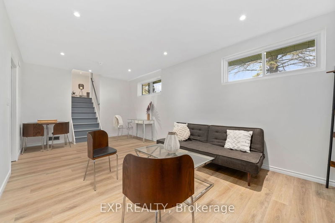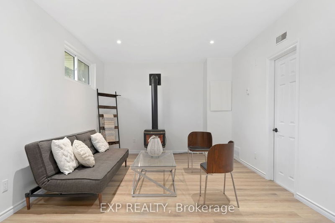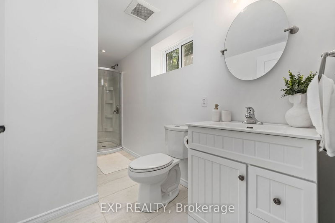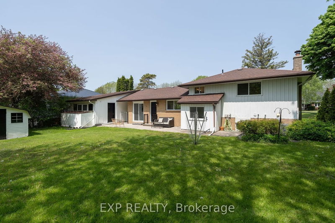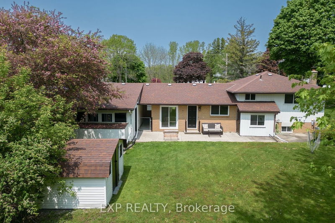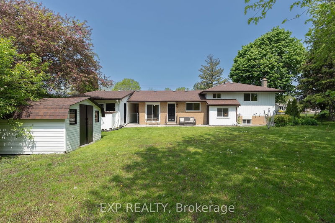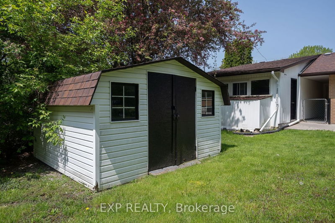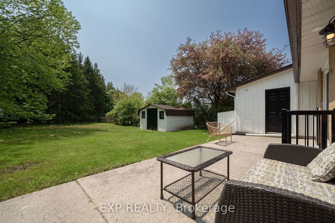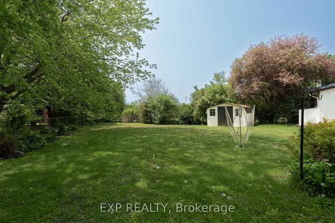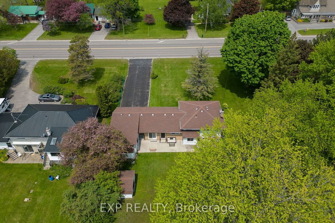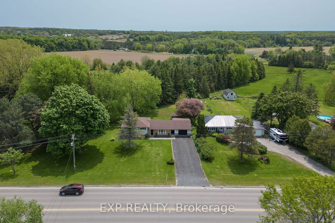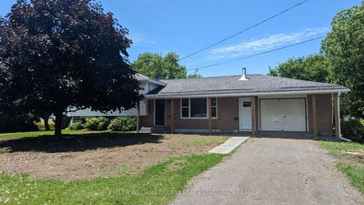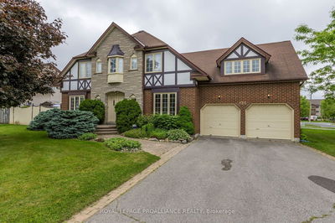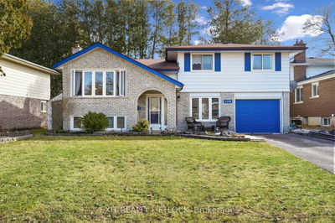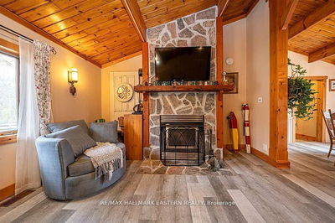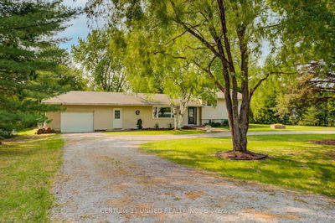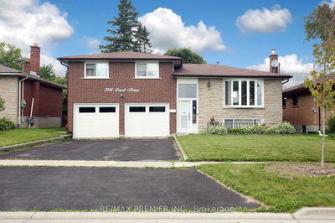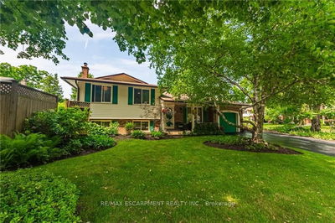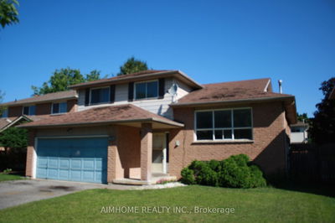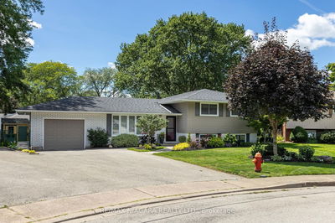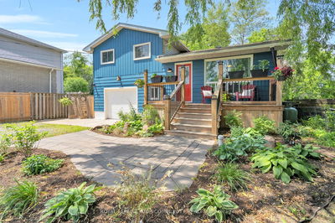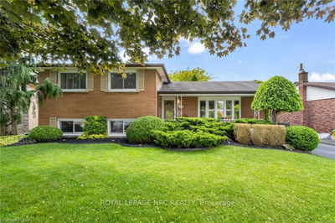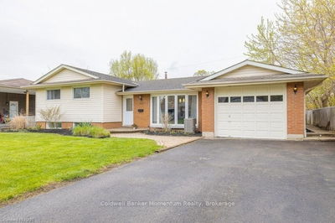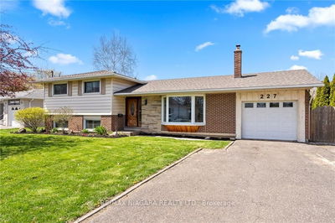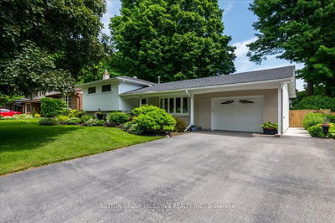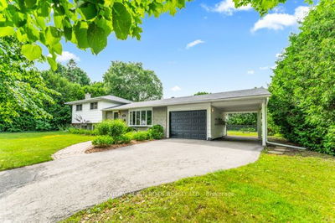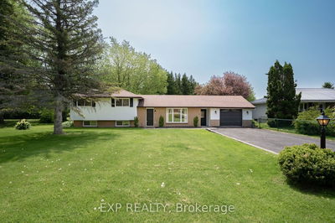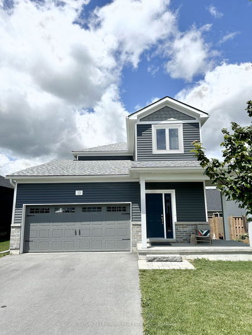Welcome to 13481 Loyalist Parkway, a charming home located in the heart of picturesque Prince Edward County that combines modern comfort with the serene charm of rural living. The home boasts a classic exterior with a combination of siding and brick, topped with a durable asphalt shingle roof. The attached garage provides convenient parking for one vehicle, while the private double driveway can accommodate up to six additional cars, ensuring plenty of space for family and guests. Step inside to discover a thoughtfully designed interior that perfectly caters to a comfortable lifestyle. The main floor features a bright and airy living room, ideal for relaxing or entertaining. Adjacent to the living room is a cozy dining area that flows seamlessly into the well-appointed kitchen, creating an inviting space for meals and gatherings. The primary bedroom offers a peaceful retreat, along with two additional bedrooms that provide ample space for family members or guests, while the full bathroom ensures convenience for all. The finished basement enhances the home's versatility, offering a spacious family room, along with an additional bathroom and a flexible space that can be tailored to your needs, adding to the home's functionality and appeal. Outside, the expansive yard invites you to enjoy the outdoors, whether you're hosting a barbecue, playing with the kids, or simply soaking in the tranquility of your surroundings. The property's proximity to necessary amenities provides an added layer of convenience, ensuring peace of mind for you and your loved ones. Located in the sought-after area of Prince Edward County, this home offers the perfect blend of rural charm and modern appeal. Enjoy the serene lifestyle of the countryside while being just a short drive away from local shops, restaurants, and attractions in Picton. Don't miss this incredible opportunity to own a piece of paradise at 13481 Loyalist Parkway!
Property Features
- Date Listed: Friday, May 24, 2024
- City: Prince Edward County
- Neighborhood: Picton
- Major Intersection: Sandy Hook Road/Loyalist Parkway Highway 33
- Living Room: Open Concept, Vinyl Floor
- Kitchen: Open Concept, Vinyl Floor
- Family Room: Vinyl Floor
- Listing Brokerage: Exp Realty - Disclaimer: The information contained in this listing has not been verified by Exp Realty and should be verified by the buyer.

