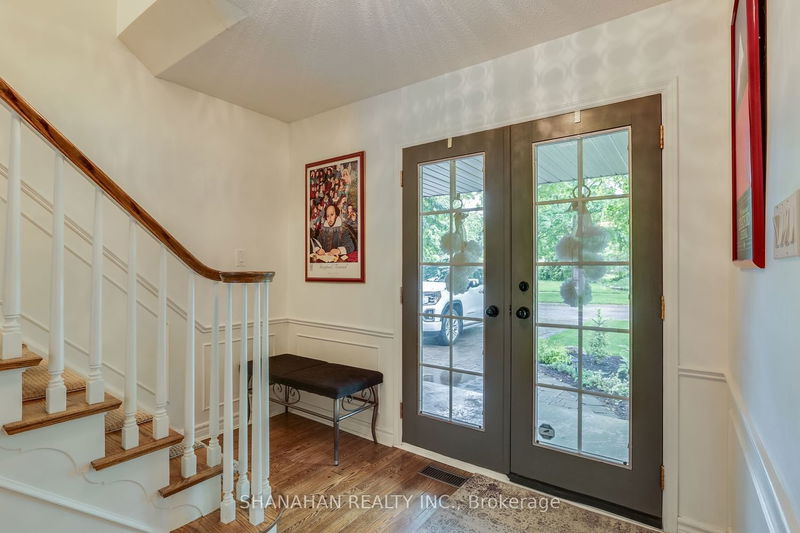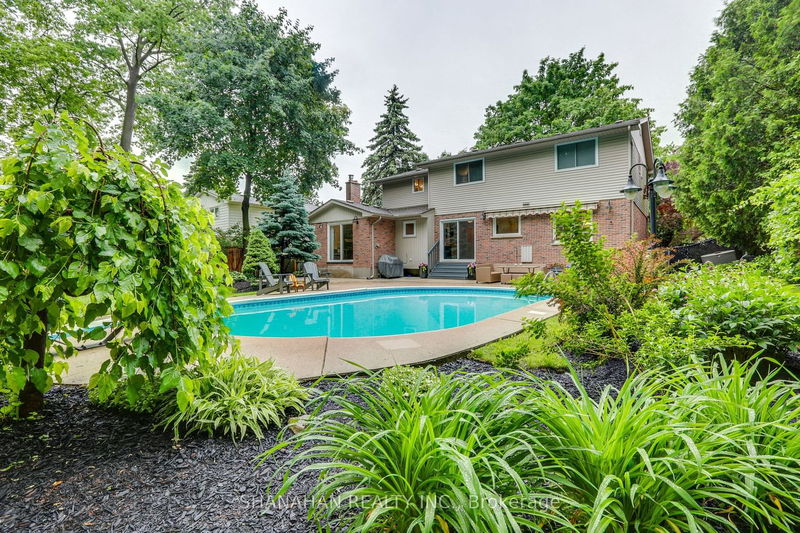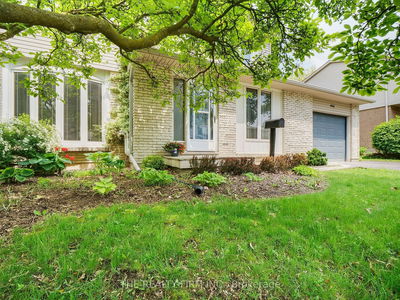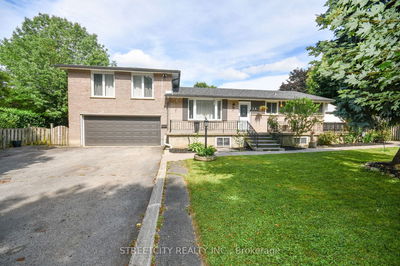Welcome to a rare opportunity in Westmount: a captivating family home with 2800 sqft of meticulously finished living space. Enjoy a luxurious heated inground saltwater pool, perfect for family memories and entertaining on the spacious patio. The private, fenced yard is a landscaped oasis, featuring a lawn sprinkler system and a gate to wooded nature trails, ideal for birdwatching.This well-maintained home boasts four bedrooms and 3 1/2 baths, with most rooms recently painted in elegant neutral tones, beautiful hardwood floors, and numerous updates. The chef's kitchen offers granite countertops, a peninsula with an eating area, and a formal dining room with an adjoining living room for special occasions.|A highlight is the freshly renovated solarium, perfect for enjoying forest views in the summer and cozy fires in the winter. The second floor features an oversized primary bedroom with a luxurious ensuite and two large walk-in closets: one you'll have to see to believe! The bright, spacious finished basement is perfect for children to play or family gatherings.With excellent curb appeal, a 2-car garage, and a double driveway on a secluded, tree-lined street, this home is exceptional. Check out the pictures and schedule your private showing today!
Property Features
- Date Listed: Tuesday, May 28, 2024
- Virtual Tour: View Virtual Tour for 8 Leland Road
- City: London
- Neighborhood: South M
- Major Intersection: Leland Pl/Viscount Rd
- Full Address: 8 Leland Road, London, N6K 1T1, Ontario, Canada
- Kitchen: Main
- Family Room: Main
- Living Room: Main
- Listing Brokerage: Shanahan Realty Inc. - Disclaimer: The information contained in this listing has not been verified by Shanahan Realty Inc. and should be verified by the buyer.





































































