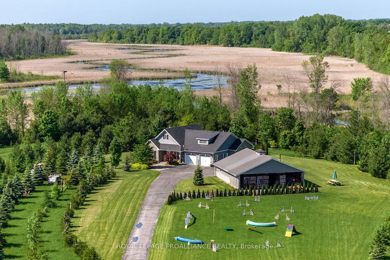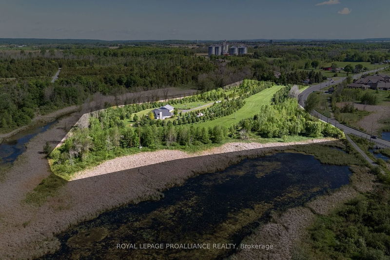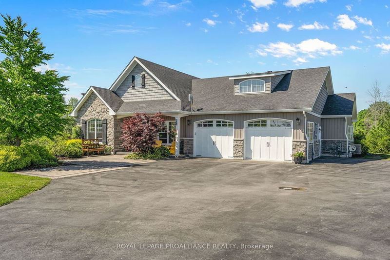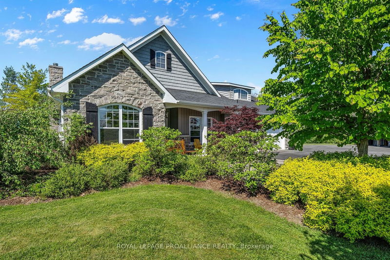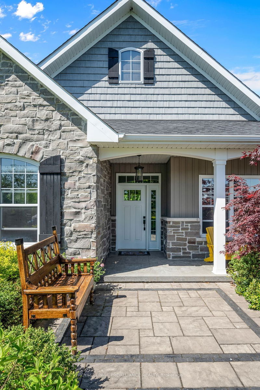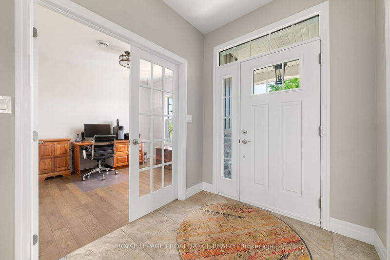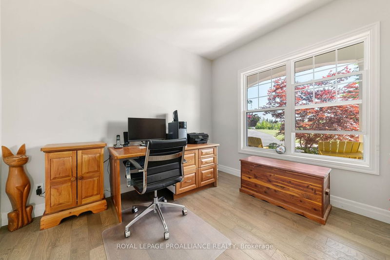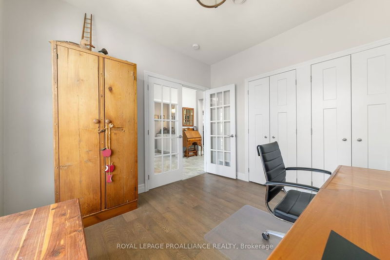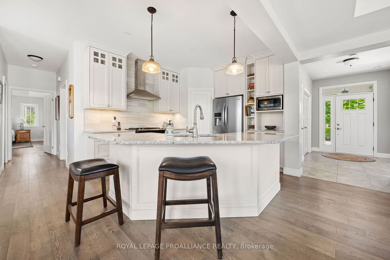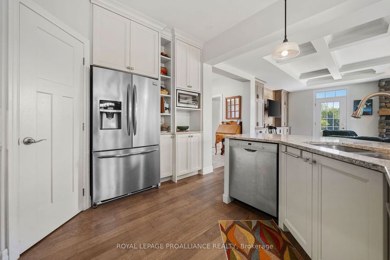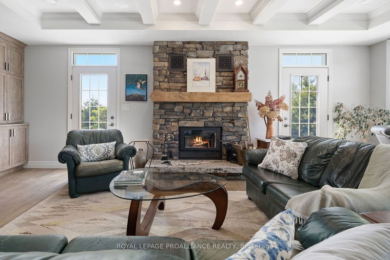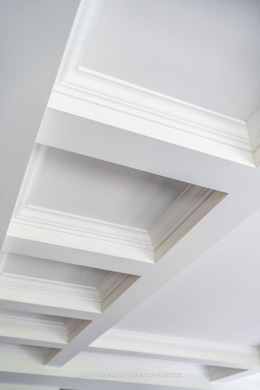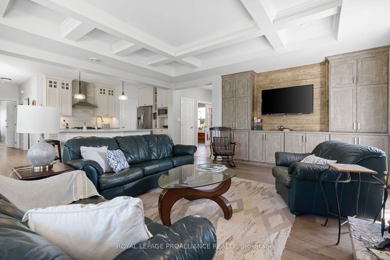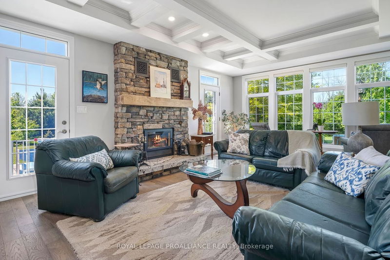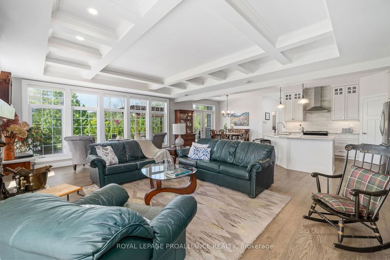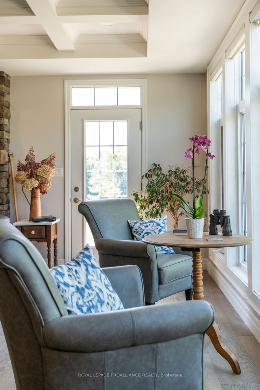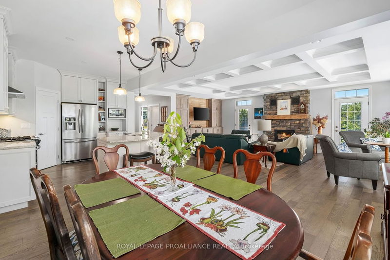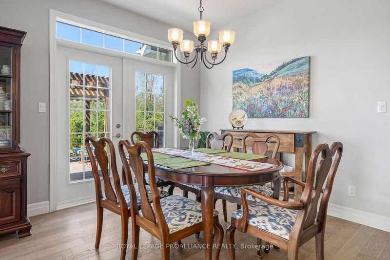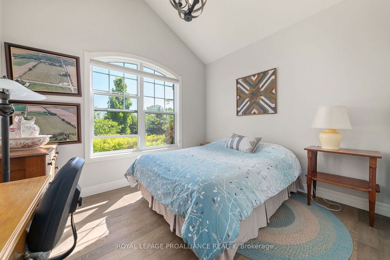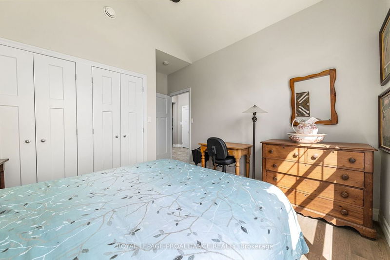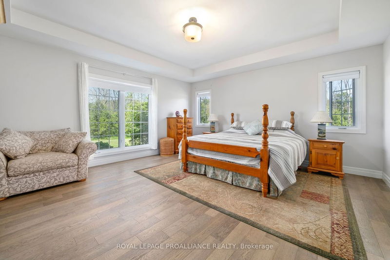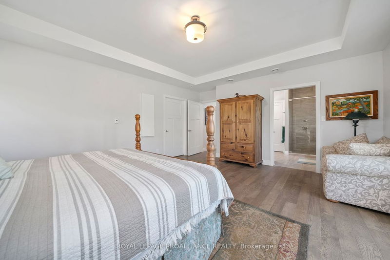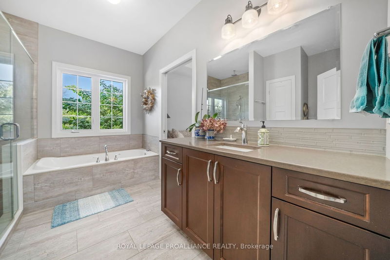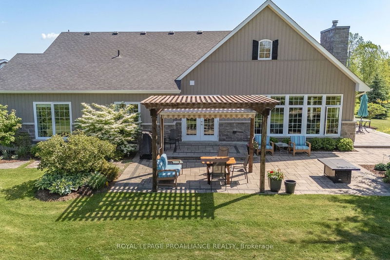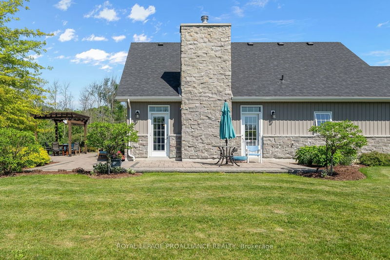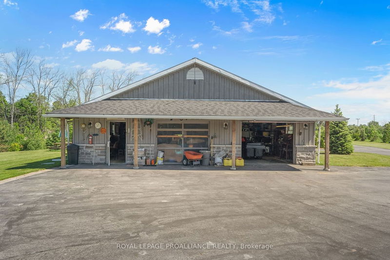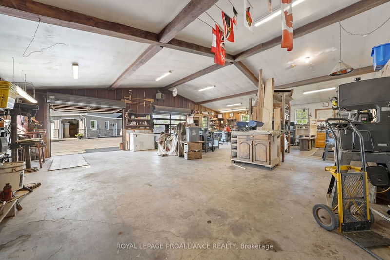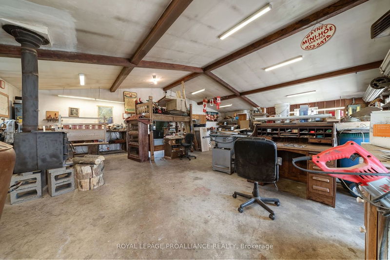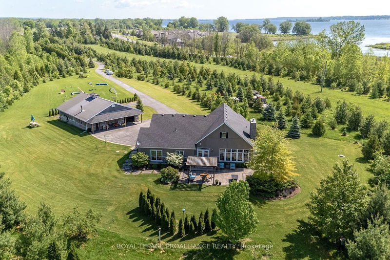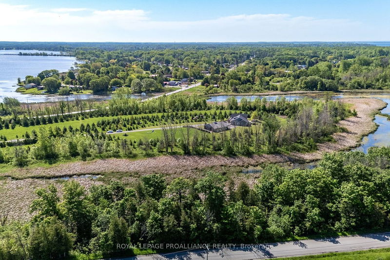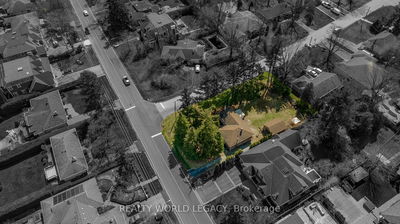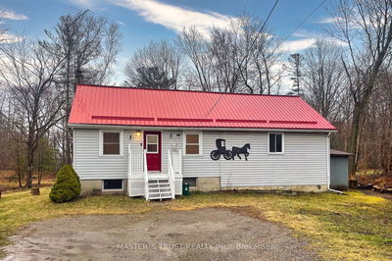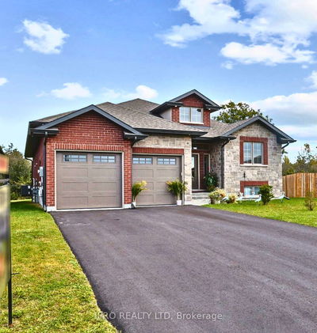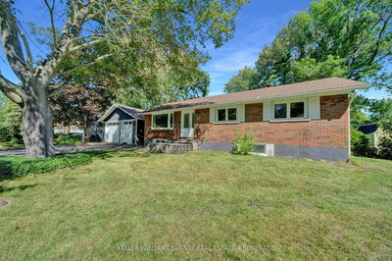Welcome to the beautiful Bay of Quinte. Luxury & country living collide on this stunning property. Perfectly situated on 18 acres surrounded by nature. Only 5 minutes to Trenton, 20 minutes to North Beach Provincial Park & 40 minutes to the renowned Sandbanks Provincial Park all while being only minutes to the 401. Embrace peace & tranquility at this remarkable property. The long tree lined drive opens to your own private oasis. This gorgeous property offers a lovely creek where you can kayak to the Bay & a gate that leads directly to the Millenium trail. This warm & inviting 2017 custom built 3-bed, 2-bath bungalow awaits. Elegance & functionality combine in this sunny open concept living space with oversized windows, coffered ceilings & radiant in-floor heat. Spend your evenings getting cozy around the stone fireplace with granite hearth. The gorgeous kitchen boasts a large island with quartz countertops & pantry. Primary suite walk-in closet plus cheater door to a luxury 3pc bath. 2 additional spacious bedrooms, 4-pc bath & laundry room. The large attached double garage is insulated & has in-floor heating so you can be comfortable all year long. Outside you can relax on the impressed concrete porch the perfect place to take in the beauty of the perennial gardens. Need more space? This property has you covered! A 30x40 foot shop on a cement slab with vaulted ceilings provides plenty of storage. The opportunities for the shop are endless with 100-amp service, a wood stove for heat, a waterline not yet hooked up, & the heat from the in-floor heating can be directed to the shop. The possibilities are limited only to your imagination. You'll never be bored! There is so much fun to be had on this property! A meandering private walking trail already exists for hiking, snowshoeing, or cross-country skiing. Take on your ride on your bike, ATVs, Ski-Doos. You decide!
Property Features
- Date Listed: Wednesday, May 29, 2024
- Virtual Tour: View Virtual Tour for 20 Blacks Road
- City: Quinte West
- Major Intersection: Loyalist Parkway/Highway 40
- Full Address: 20 Blacks Road, Quinte West, K8V 5P7, Ontario, Canada
- Kitchen: Quartz Counter, Stainless Steel Appl, Centre Island
- Living Room: Stone Fireplace, W/O To Patio, Coffered Ceiling
- Listing Brokerage: Royal Lepage Proalliance Realty - Disclaimer: The information contained in this listing has not been verified by Royal Lepage Proalliance Realty and should be verified by the buyer.

