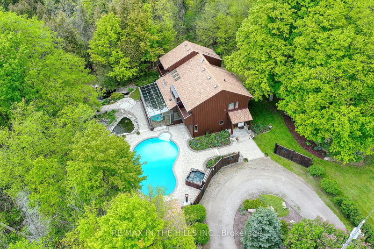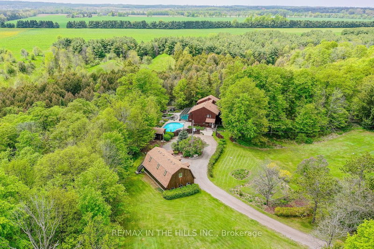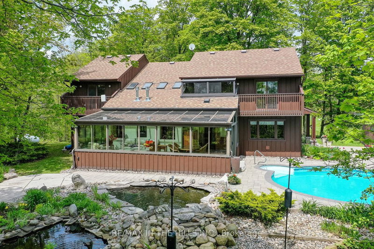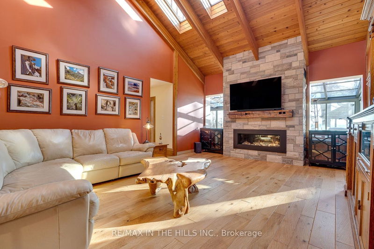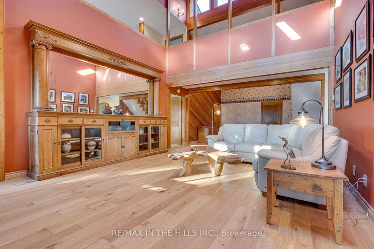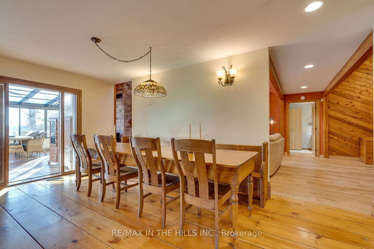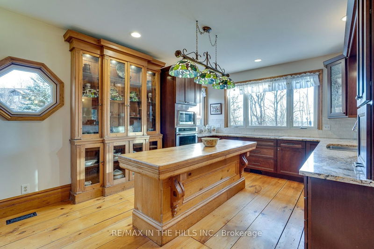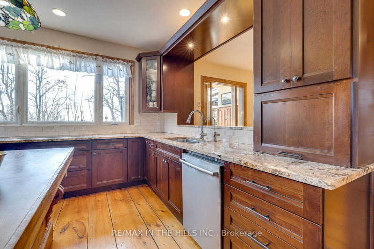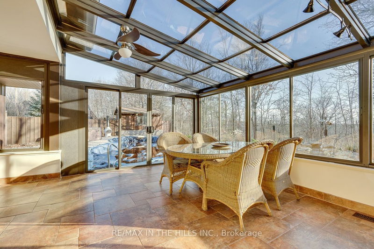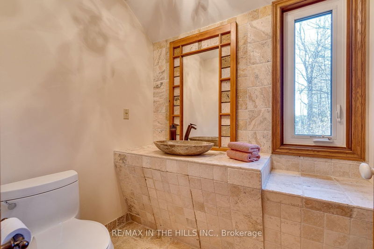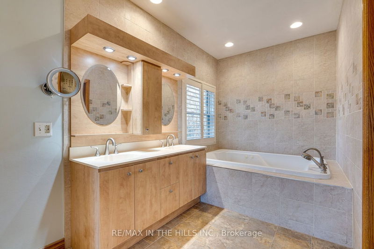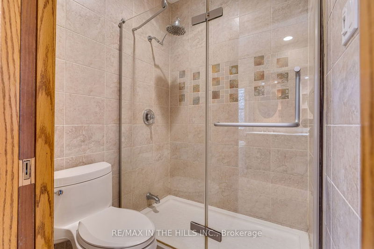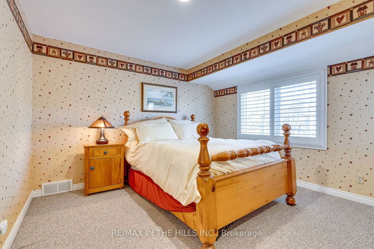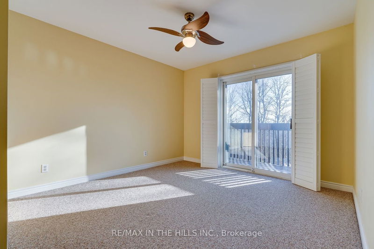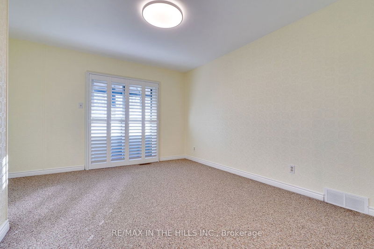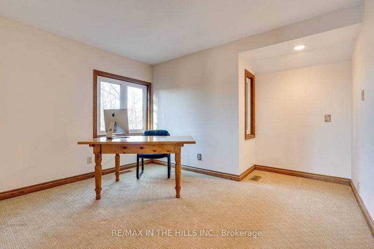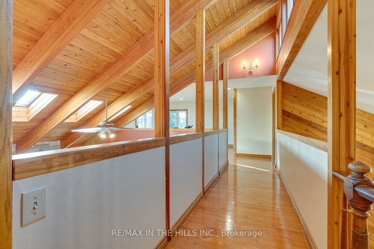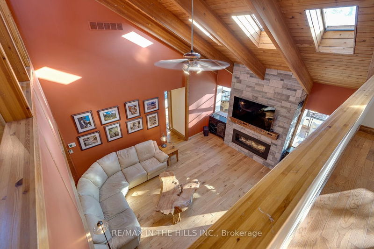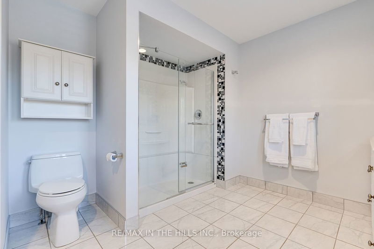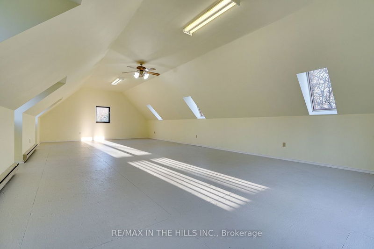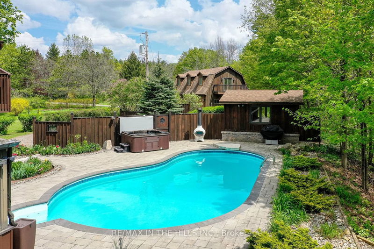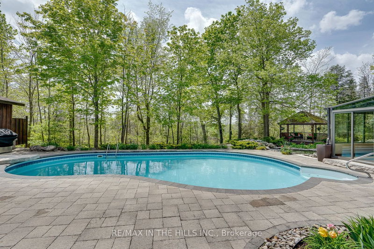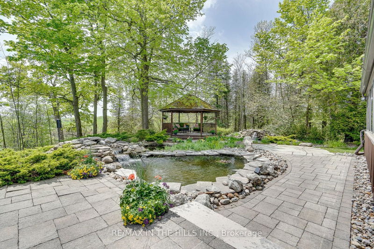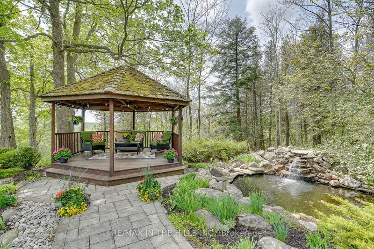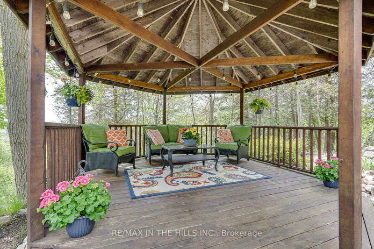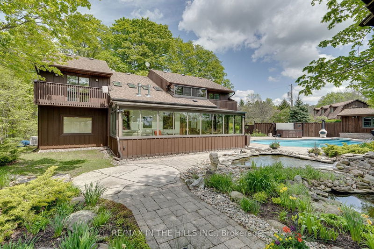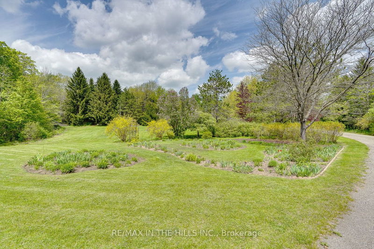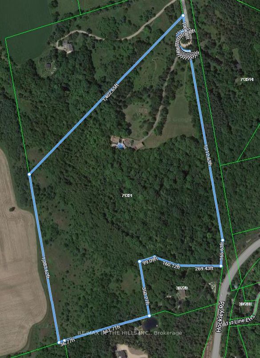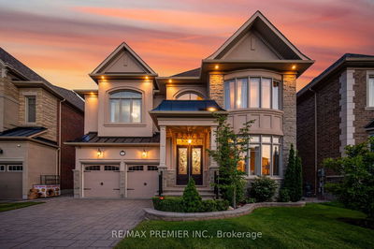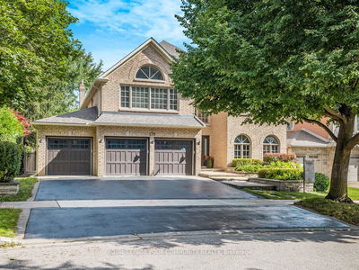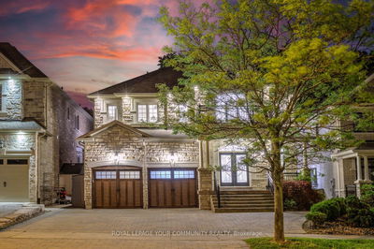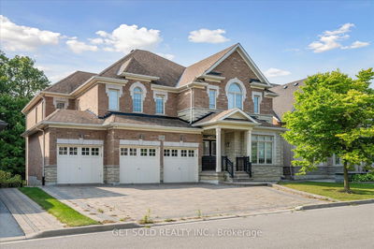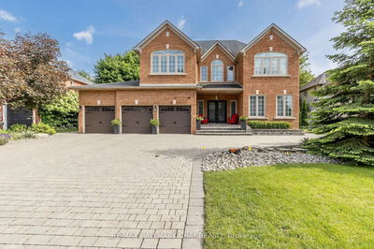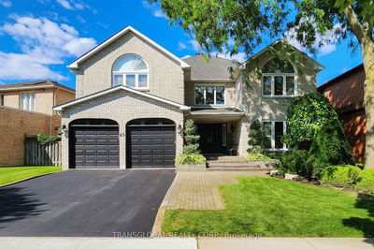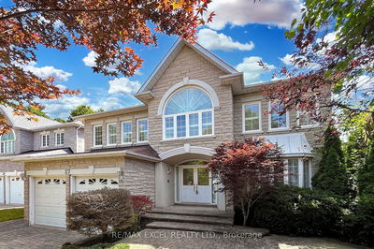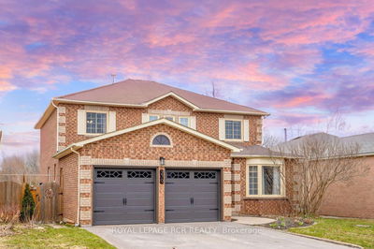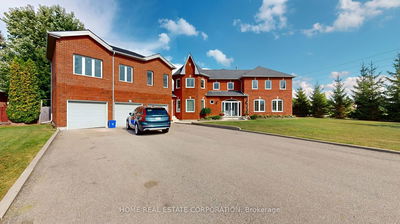33 acre hideaway mere minutes from Orangeville! As you meander up the winding drive a palpable & invigorating feeling of being away from it all washes over you! Incredible southern vistas of the Hockley Valley, views of your own forest & meadows from every window! This amazing award winning custom home emphasizes the natural beauty that encompasses the lot using skylights & soaring ceilings to create a naturally soothing ambience of space & light. The sunroom with heated floors & unique fireplace is the perfect spot to relax & keep an eye on the pool! Large dining area opens to the kitchen with its plank pine floors reclaimed from a heritage 1870 home, even the handcrafted nails! Great room opens to the balcony above. Main floor primary bedroom with heated bathroom floors. Enjoy your own backyard resort-heated pool with cabana; hot tub, fountain ponds & gazebo. Detached 3 car garage has an exterior staircase to the insulated & heated 2nd level, trails throughout leading to the ravine; great level field area for soccer or baseball even raised veg gardens for the aspiring home farmer! Reap the benefit of reduced costs with geothermal heating & cooling system & a tax break from the Conservation Land Tax Credit. Never worry about being cut off as the Generac back-up generator will keep the whole house running! Such a convenient location to the city & school in minutes; Hockley resort with golf, skiing & spa nearby, the Bruce Trail & Island Lake for ice fishing, an outdoors persons dream & a paradise for those who love the outdoors...from the comfort of their favorite couch!
Property Features
- Date Listed: Sunday, June 02, 2024
- Virtual Tour: View Virtual Tour for 713516 First Line
- City: Mono
- Neighborhood: Rural Mono
- Full Address: 713516 First Line, Mono, L9W 5V5, Ontario, Canada
- Kitchen: Centre Island, Granite Counter, Pot Lights
- Living Room: Hardwood Floor, Vaulted Ceiling, Fireplace
- Listing Brokerage: Re/Max In The Hills Inc. - Disclaimer: The information contained in this listing has not been verified by Re/Max In The Hills Inc. and should be verified by the buyer.

