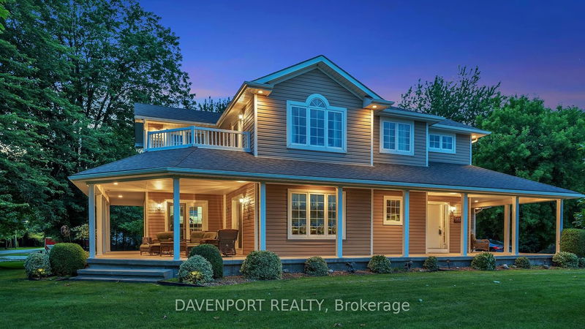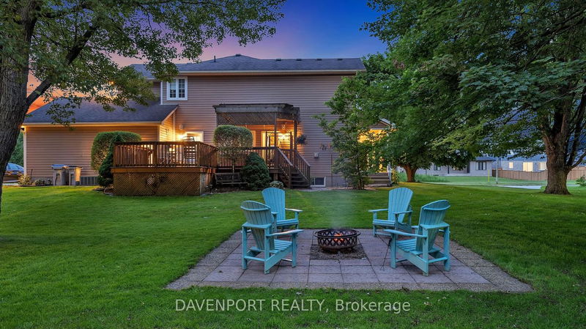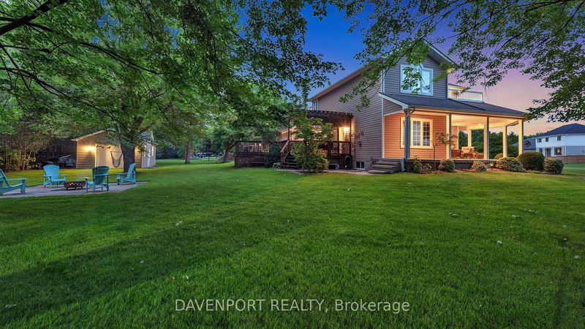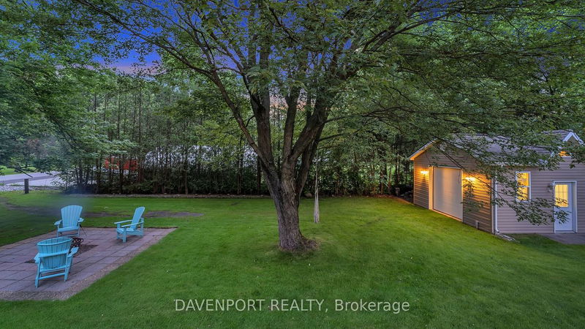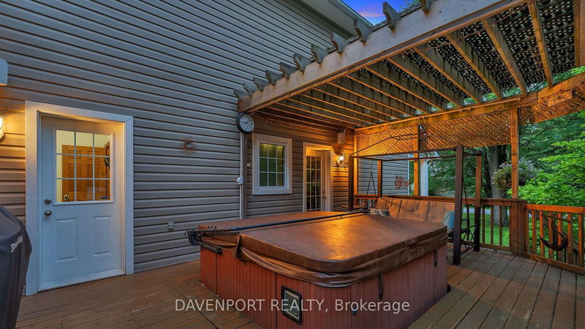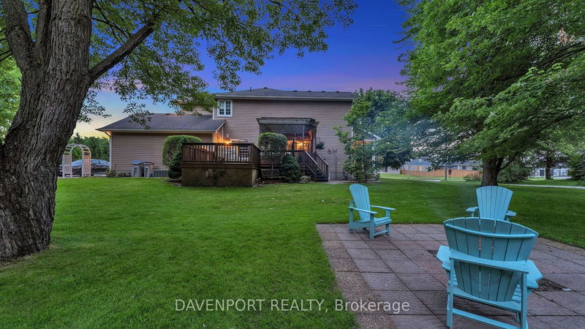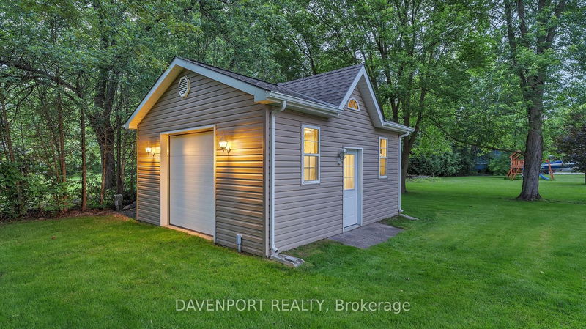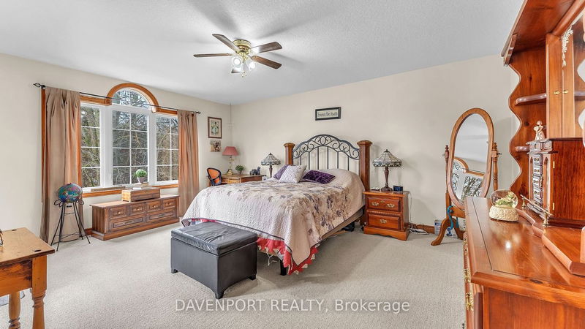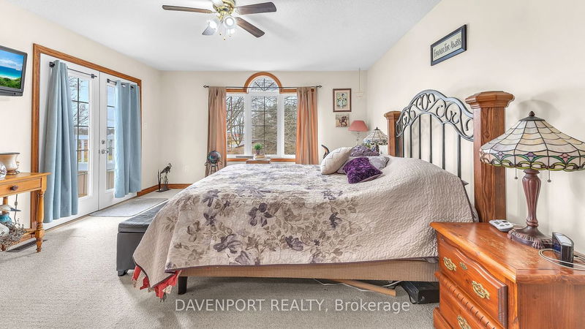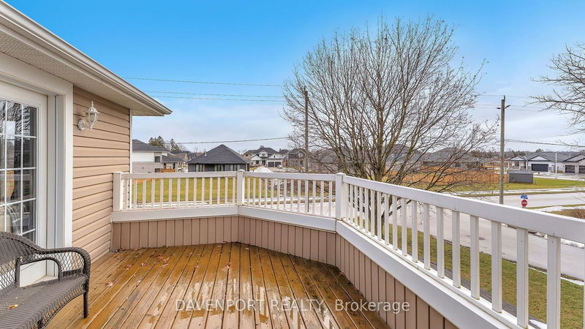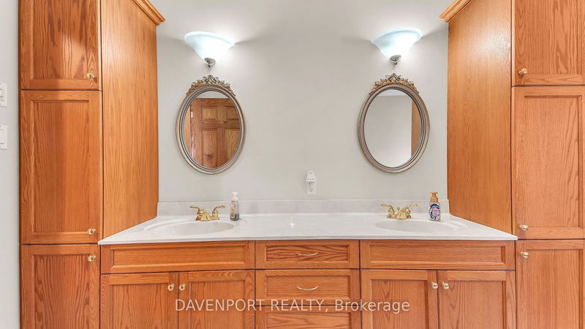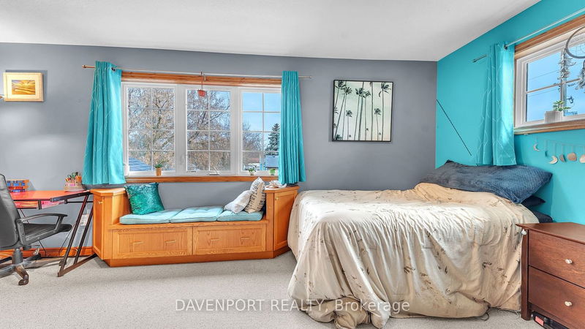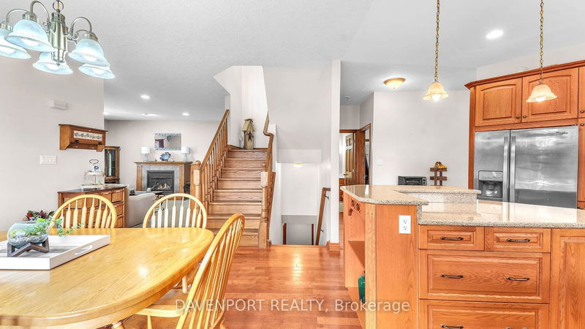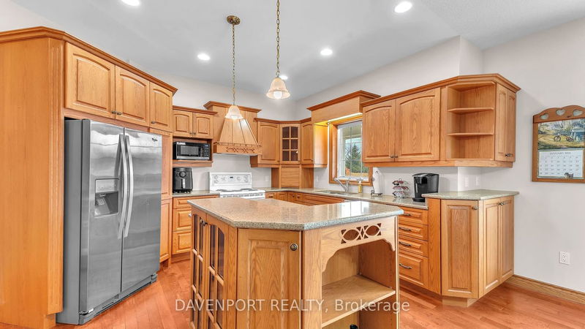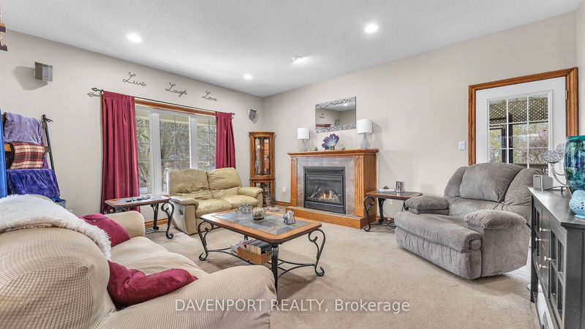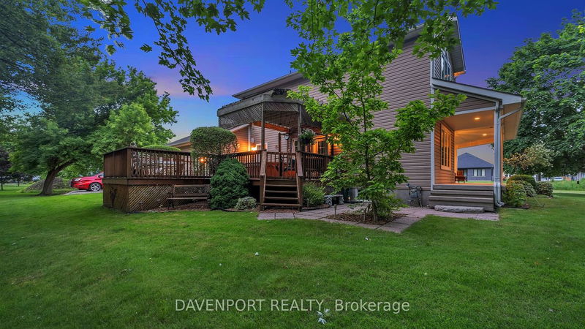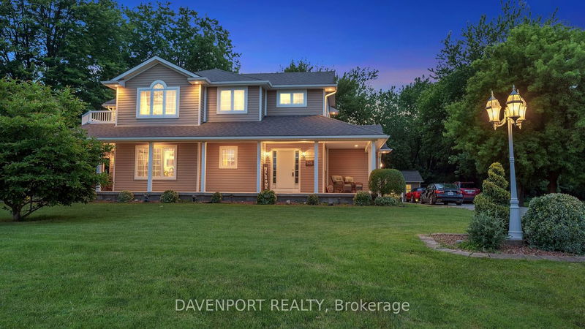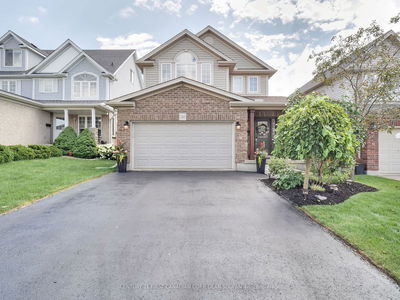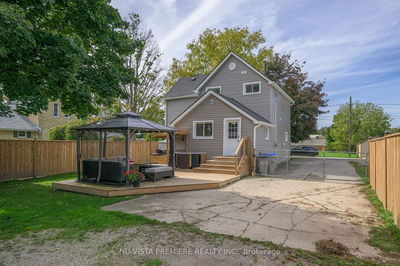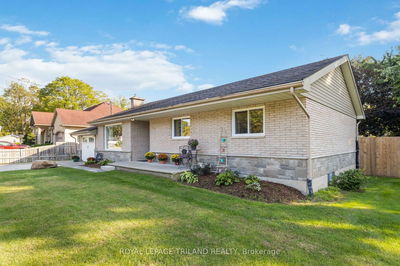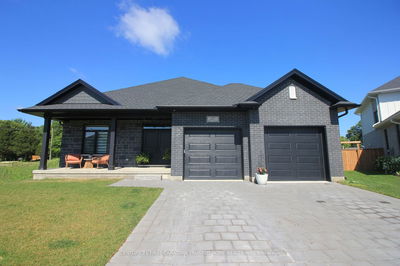Welcome to 145 West Park Drive, a custom-built home situated on a spacious double corner lot. This tranquil, 3-bedroom residence offers both ample space and privacy. As you enter through the front foyer, you'll pass the main floor laundry room and step into an open concept kitchen bathed in natural light from French doors leading to a wrap-around porch, perfect for seamless indoor/outdoor living. Adjacent to the kitchen is a large dining room featuring a custom-built fireplace, creating a warm and inviting ambiance. From the dining room, you can access the covered back deck, where you can relax and rejuvenate in the hot tub. The heated workshop, located at the rear of the property and surrounded by mature trees, provides the privacy of country living while still being in town. Returning inside, head up the two-landing staircase to the second floor, where you'll find a spacious family room, ideal for gatherings. The primary suite boasts high ceilings, French doors opening to a balcony with breathtaking neighborhood views, in addition to a walk-in closet and an ensuite bathroom. The second bedroom offers ample space with double closets and a cozy sitting nook beneath a large window, perfect for enjoying natural light and a good book. Down the hall is an additional bedroom.The home also features a private entrance through a two-car garage, ample outdoor lighting and outdoor surround sound. Its prime location is within walking distance to schools, places of worship and downtown shopping. A fifteen minute drive to the beautiful beaches in Grand Bend or a 20 minute drive to the 402. If you seek privacy while remaining within town limits, this one-of-a-kind, well-maintained property could be your dream home. Schedule your private showing today.
Property Features
- Date Listed: Monday, June 10, 2024
- City: North Middlesex
- Neighborhood: Parkhill
- Major Intersection: From Parkhill Main Street turn right onto King Street and then left on to West Park Drive. Sign is on front lawn.
- Full Address: 145 West Park Drive, North Middlesex, N0M 2K0, Ontario, Canada
- Kitchen: Main
- Living Room: Main
- Listing Brokerage: Davenport Realty - Disclaimer: The information contained in this listing has not been verified by Davenport Realty and should be verified by the buyer.

