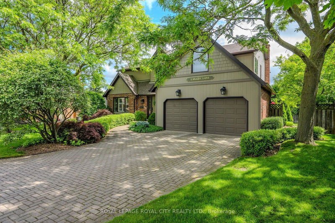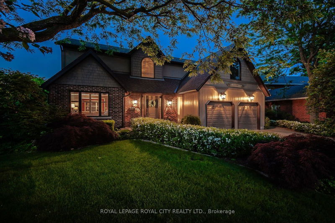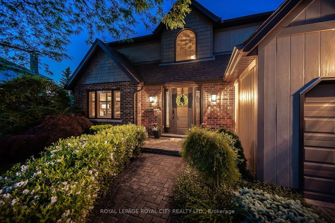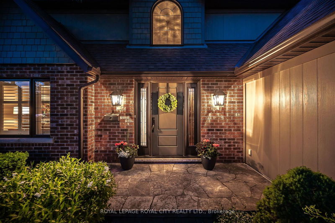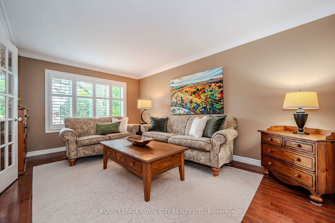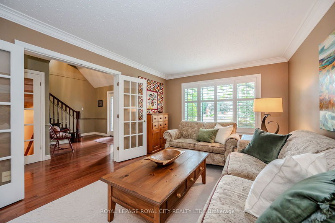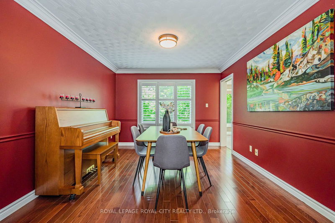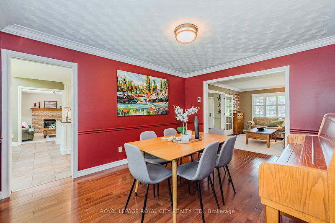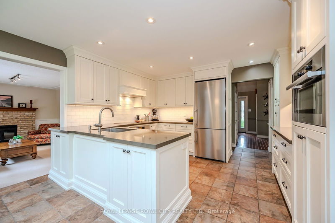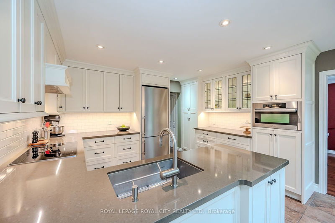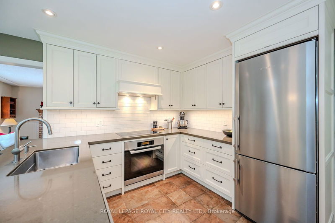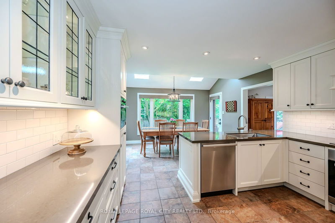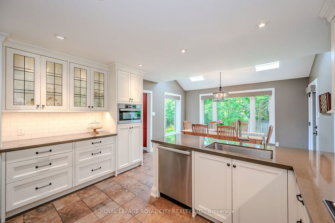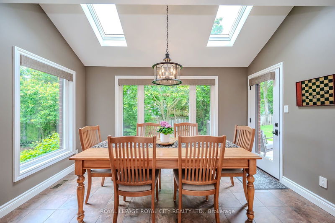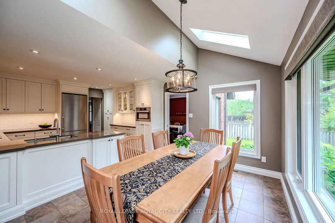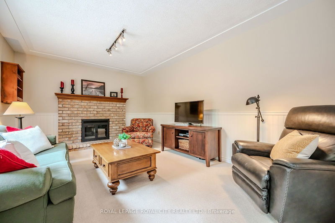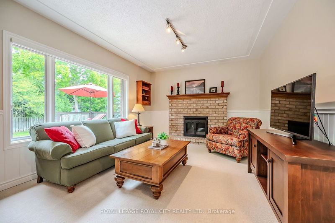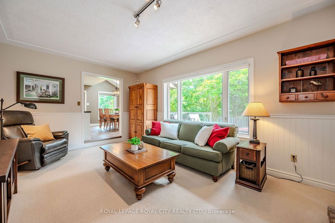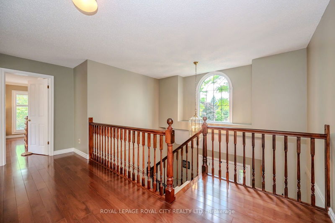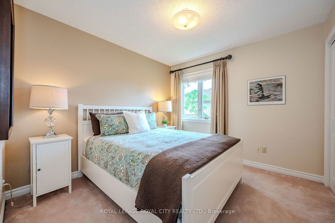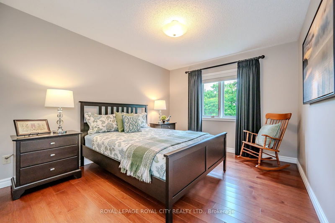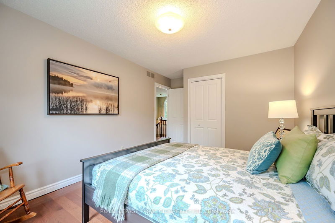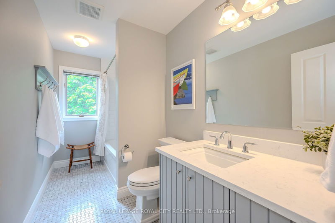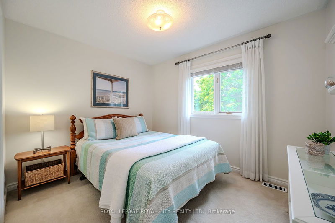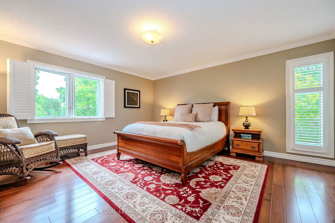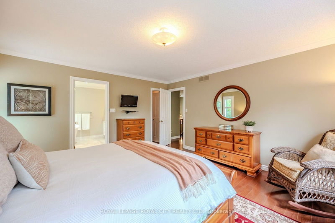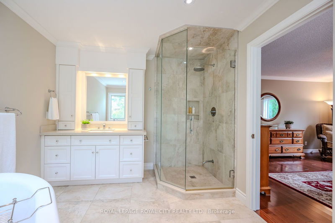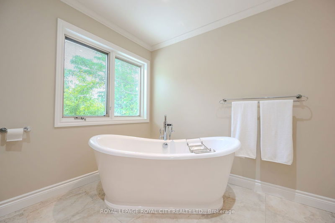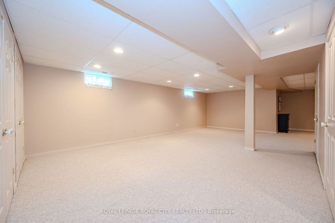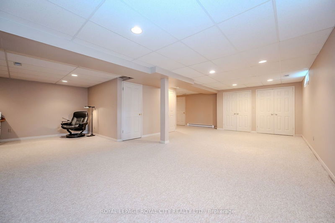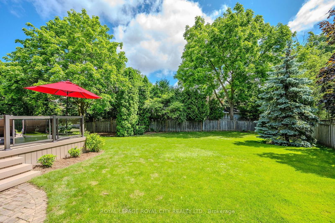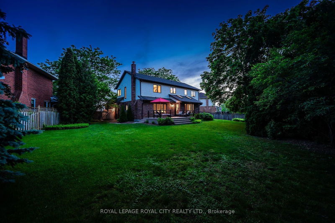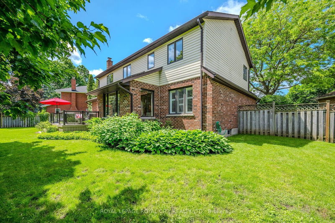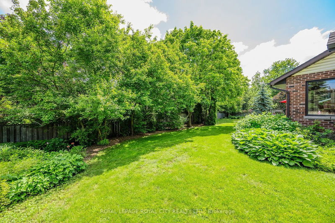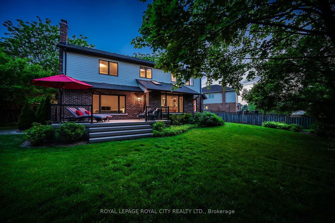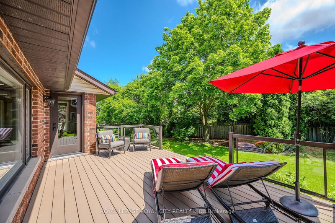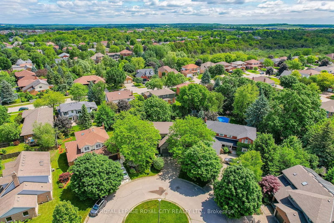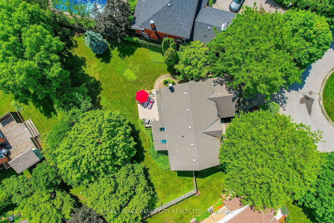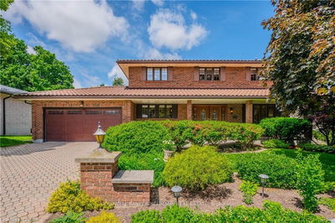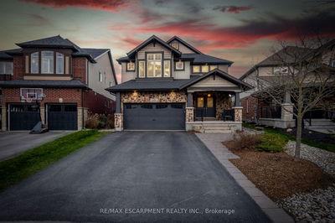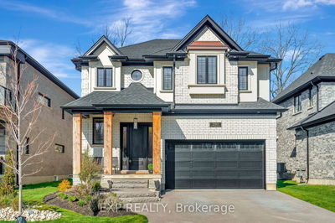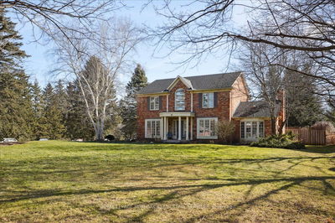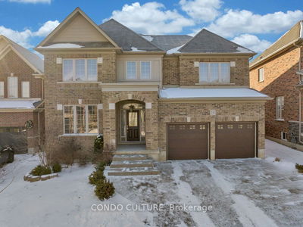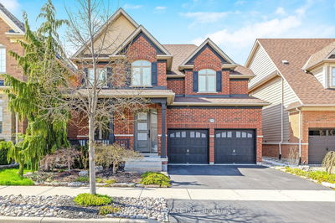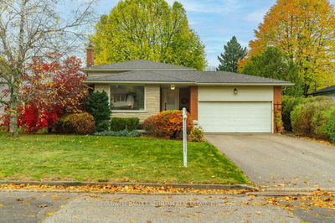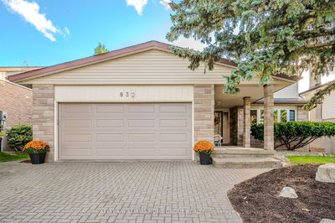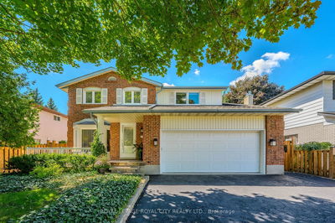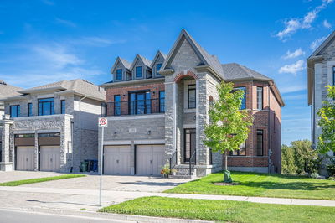There is something special about a neighborhood where no house has been for sale in over 25 years. Welcome to the court of Brady Lane. This charming, original owner, 2-storey home offers peace and tranquility, a rare find in Guelph's South End. After 36 years of magical memories, this home is now available for sale. With one of the prettiest facades in all of Kortright East, the current owners have taken meticulous care of this beautiful property. The exterior has been completely revamped with James Hardie Board, an eco-friendly and sustainable material that is fire retardant and green. From the moment you arrive, you will be captivated by the beauty and charm of this wonderful residence. The beautiful interlock driveway and inviting landscape set a welcoming tone. Over the years, the home has been continuously updated. The kitchen has been tastefully renovated with new cabinetry, leaving no detail missed. Its function and style allow any culinary enthusiast to feel right at home working on their latest creation. The main floor offers a lovely open dining and living room combination, while the breakfast area overlooks the spacious backyard of this oversized lot. The family room features a beautiful fireplace, perfect for curling up with your favorite book. The second floor offers 4 bedrooms, including a fabulous primary suite with a luxury spa-inspired ensuite. To top it all off, the massive rec room in the basement can serve many purposes depending on your needs. This location is ideal for commuters, with easy access to the main highways. This is the perfect place to call home, and seeing it in person is a must to truly appreciate all this home has to offer.
Property Features
- Date Listed: Thursday, June 13, 2024
- Virtual Tour: View Virtual Tour for 3 Brady Lane
- City: Guelph
- Neighborhood: Village
- Major Intersection: Kortright E
- Full Address: 3 Brady Lane, Guelph, N1L 1A2, Ontario, Canada
- Family Room: Main
- Kitchen: Main
- Living Room: Main
- Listing Brokerage: Royal Lepage Royal City Realty Ltd. - Disclaimer: The information contained in this listing has not been verified by Royal Lepage Royal City Realty Ltd. and should be verified by the buyer.

