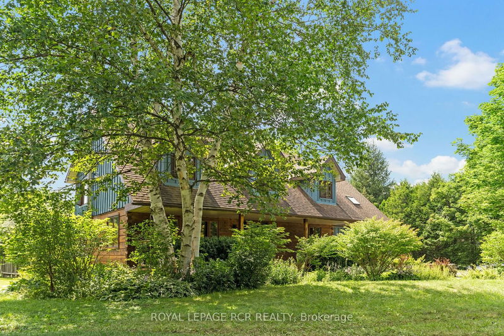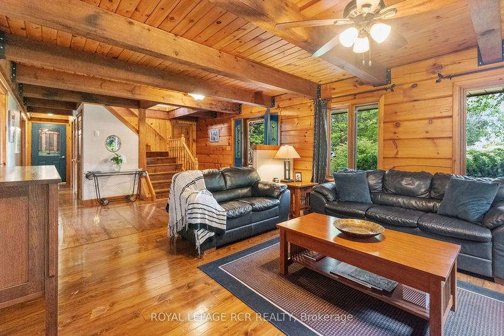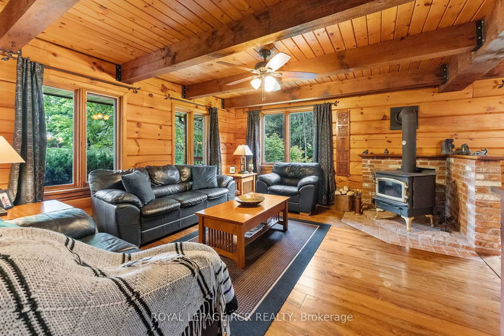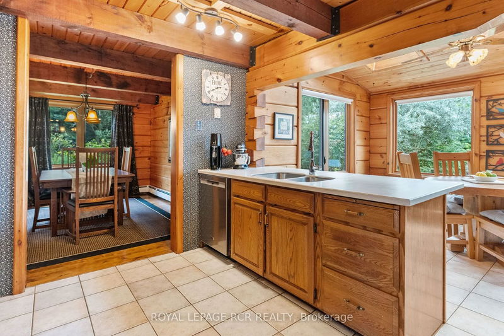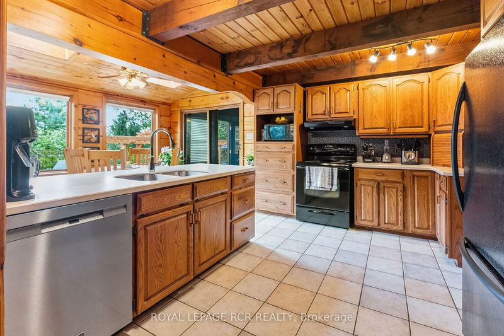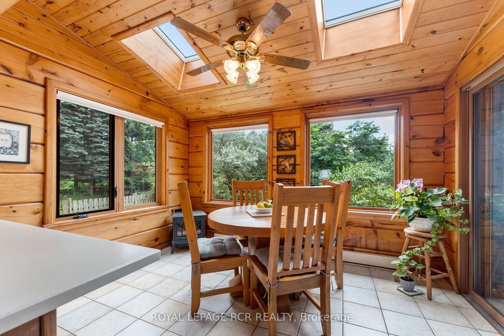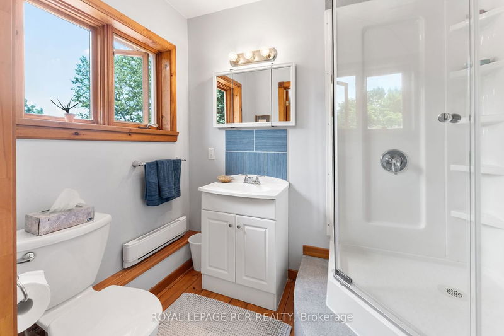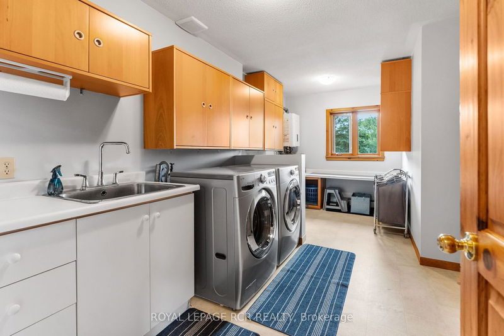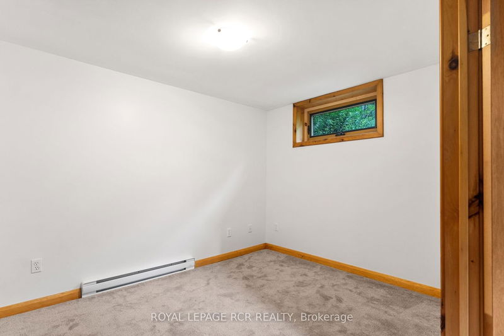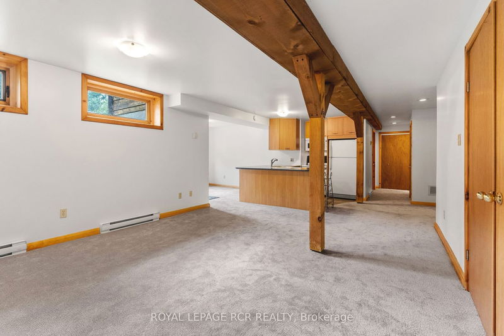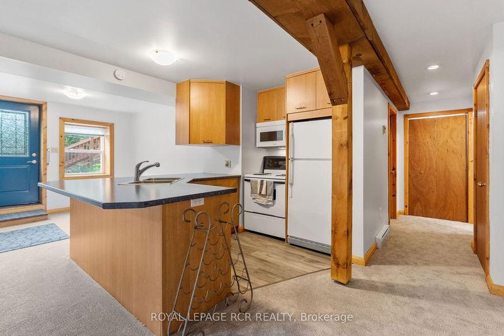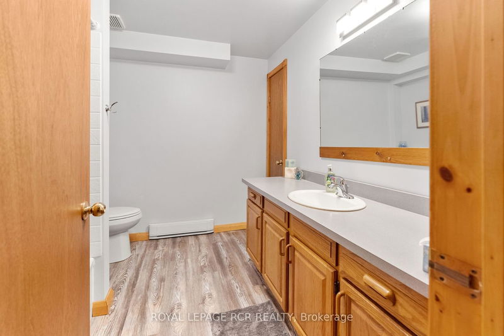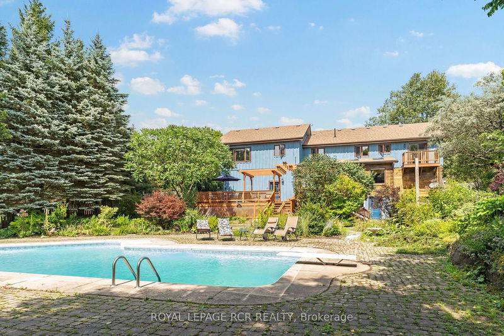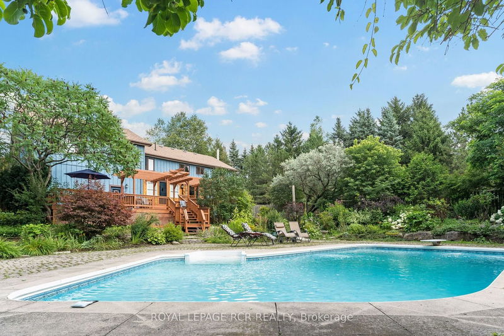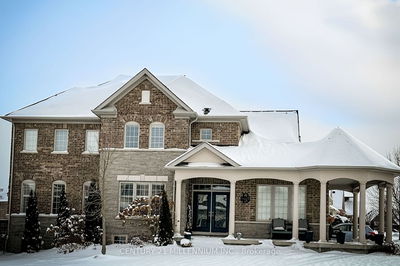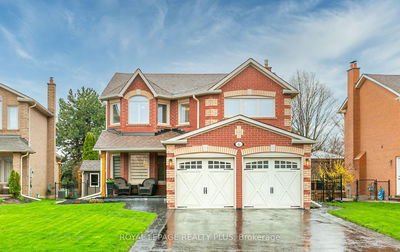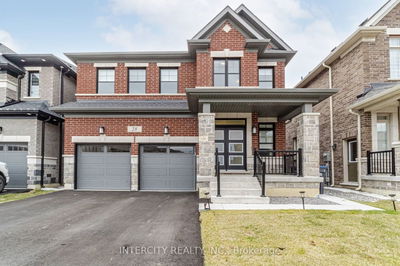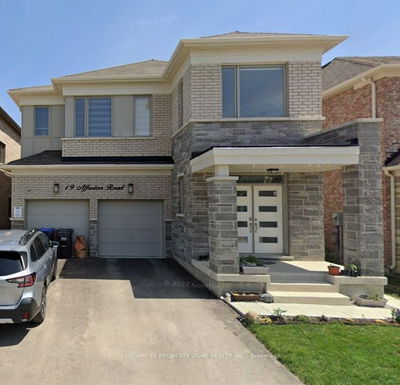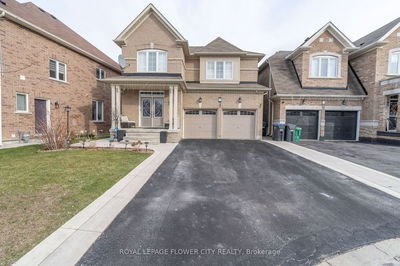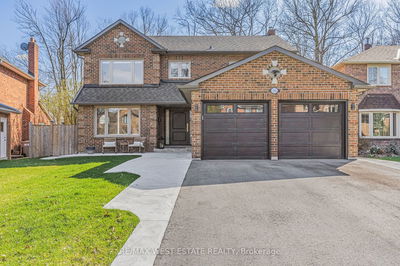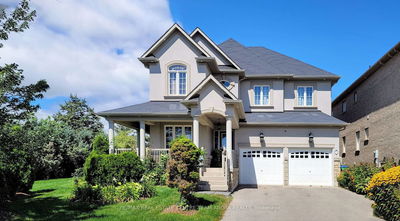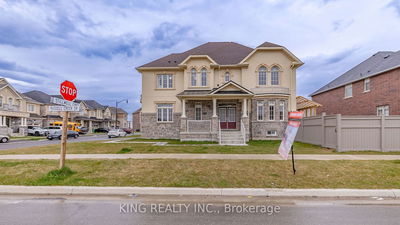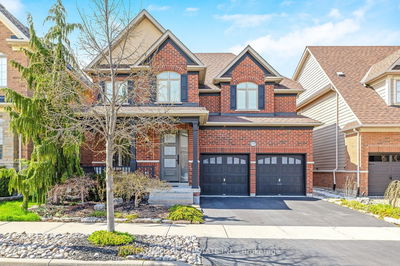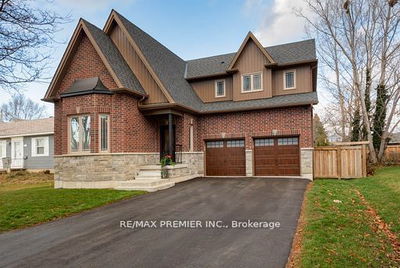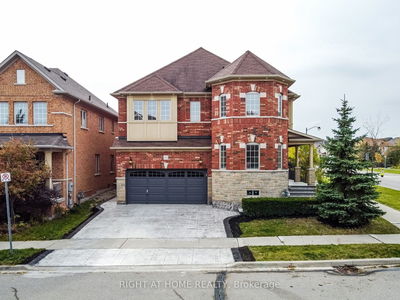Surrounded by mature trees & botanical like gardens. Beautiful confederation log, board & batten home with 3,600 sq.ft. of living space & 3 car garage on 10.17 acres. Feel the love & warmth the second you enter this home. Upon entry, you will be greeted with beautiful reclaimed hemlock wood floors, exposed beams & endless views of the property with all the windows! Cozy up by the wood fire in the living rm in the cooler months. Enjoy cooking in the beautiful kitchen that is perfect for entertaining & prepping food with loads of counter & cupboard space. Step out to the sunrm & deck. Beautiful hardwood staircase leads you to the upper lvl that features 4 beds, lrg laundry rm & a huge recreation rm! The lrg primary is bright overlooking the pool with balcony & complete with ensuite bath! Lower lvl is a perfect in-law suite with a bright living rm, kitchen, large bed & bath! This magical property also has a CASTLE! Awaiting its new owners, or should we say: its new Lord and Lady?
Property Features
- Date Listed: Monday, February 12, 2024
- Virtual Tour: View Virtual Tour for 5674 Second Line
- City: Erin
- Neighborhood: Rural Erin
- Major Intersection: 22 To Second Line
- Full Address: 5674 Second Line, Erin, L0N 1N0, Ontario, Canada
- Living Room: Fireplace, Hardwood Floor, Large Window
- Kitchen: Tile Floor, W/O To Sunroom, Eat-In Kitchen
- Living Room: 4 Pc Bath, Eat-In Kitchen, W/O To Pool
- Listing Brokerage: Royal Lepage Rcr Realty - Disclaimer: The information contained in this listing has not been verified by Royal Lepage Rcr Realty and should be verified by the buyer.


