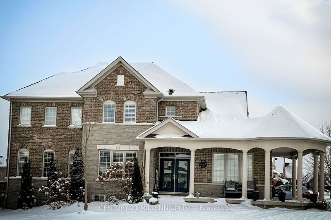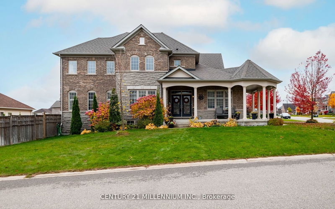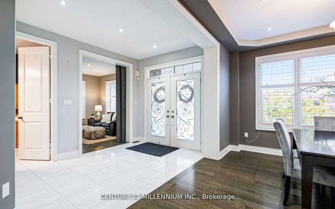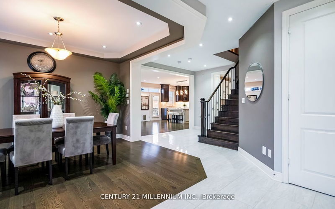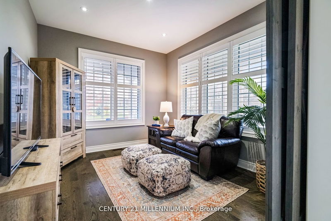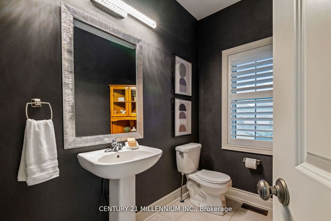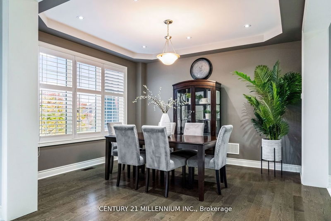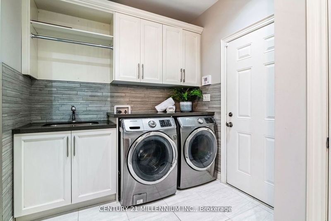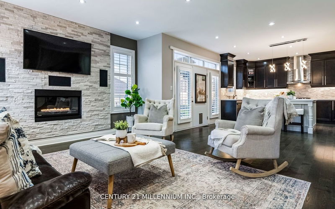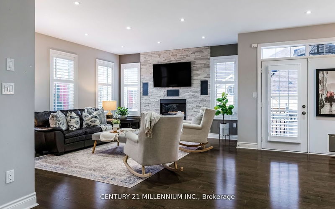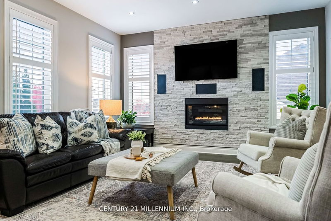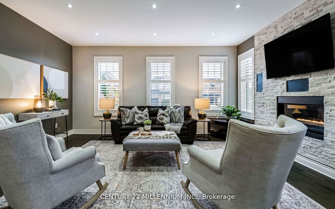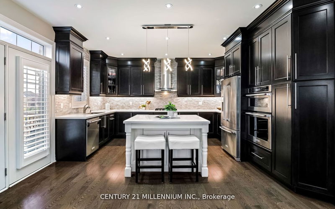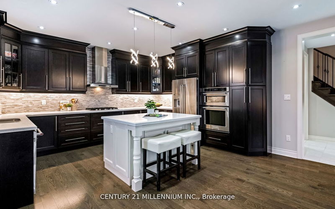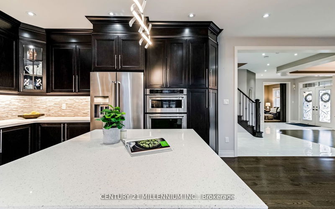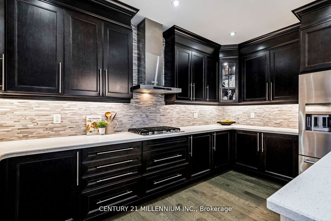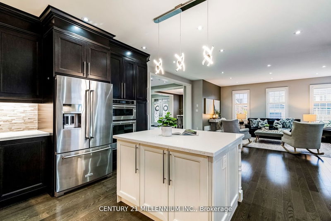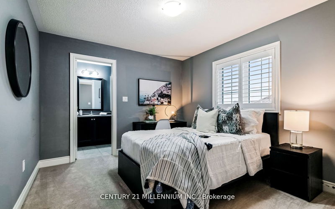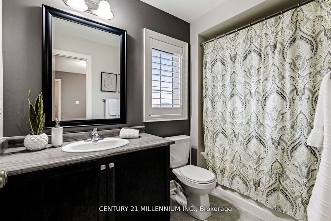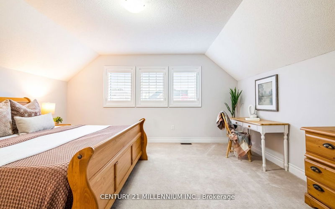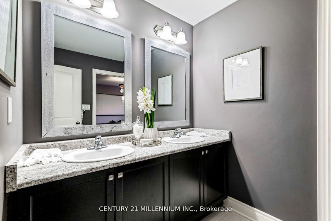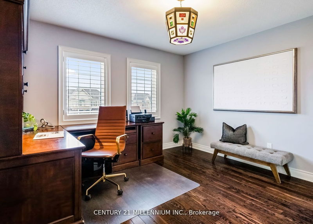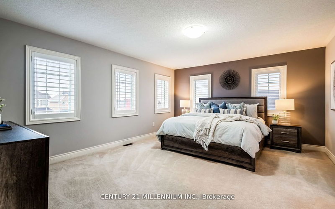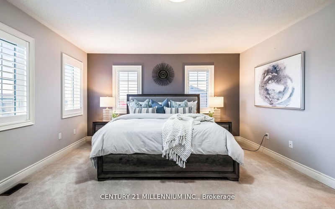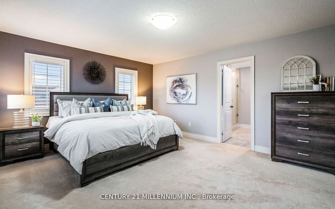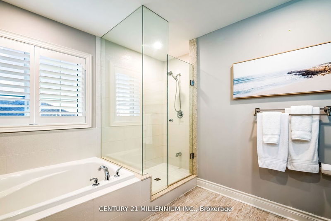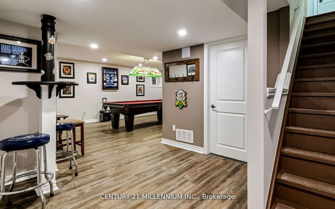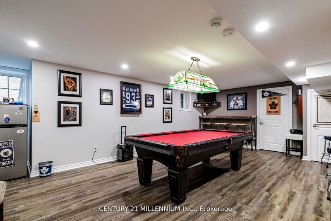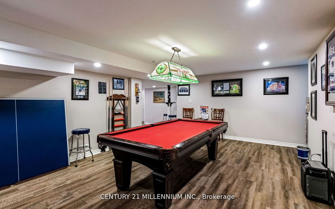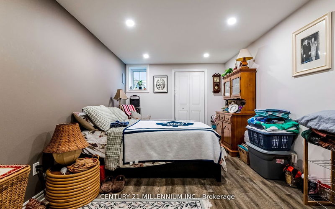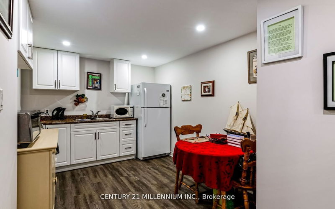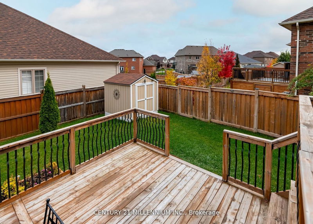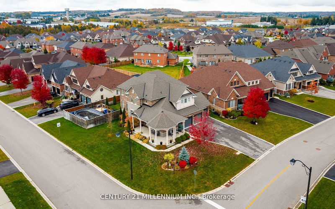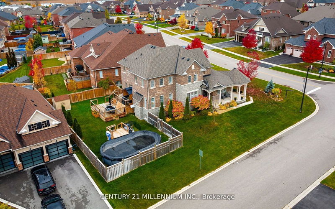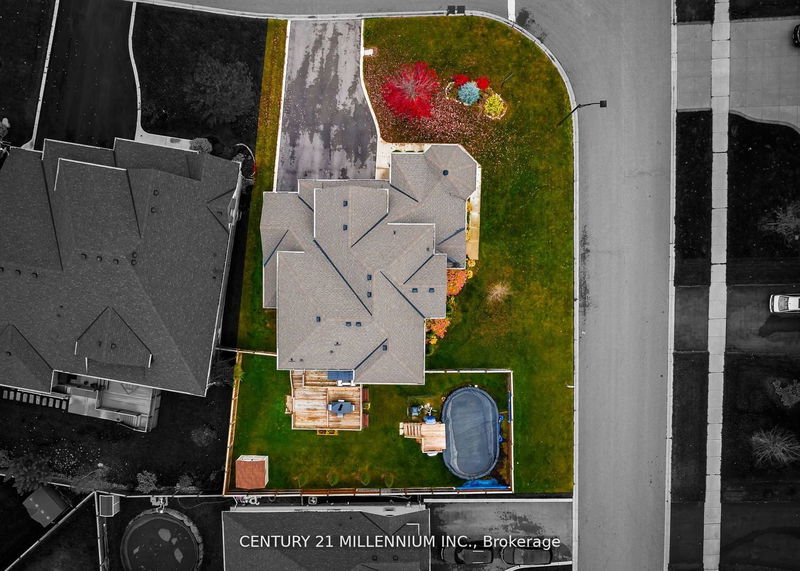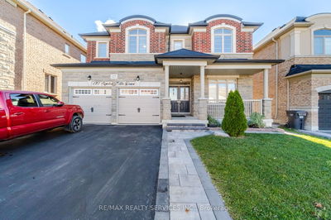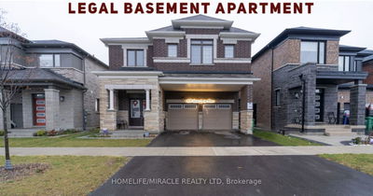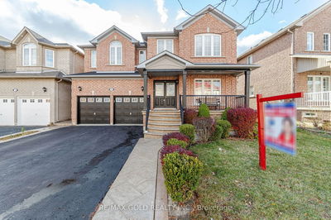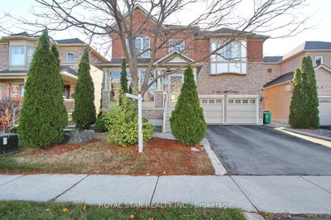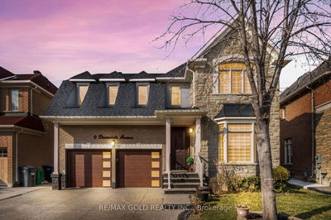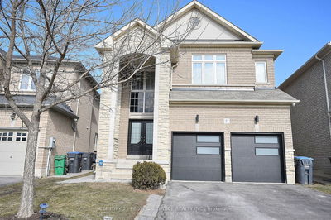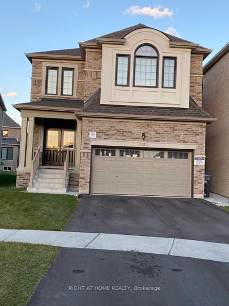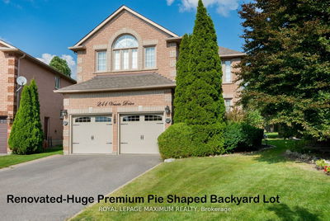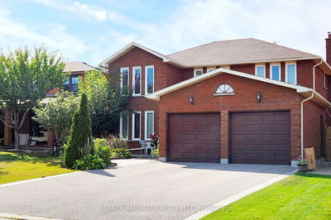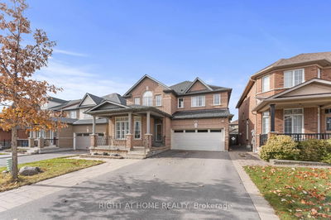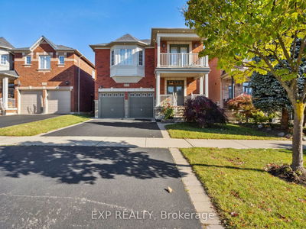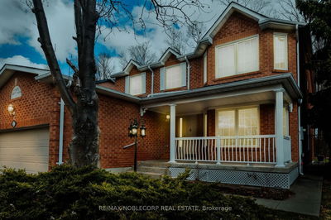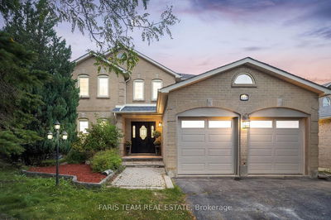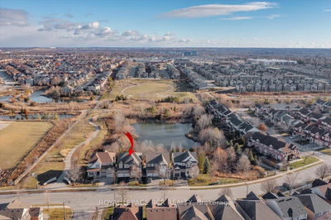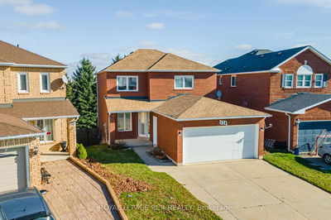Welcome to an ideal family haven in a prestigious, quiet neighbourhood of executive homes. This 2875 SF York model seamlessly combines upscale finishes with practical living, creating an impressive home from the moment you step through the front door. The main level welcomes you with an open concept front entryway featuring gleaming tile floors, leading to a formal dining area with coffered ceilings. Just beyond the impressive dark oak staircase you will find a grand main kitchen & living area flooded with natural light and overlooking the impressive backyard.Designed for a growing family, the kitchen boasts a large island, abundant cupboard space, s/s appliances, and quartz counters. The living area, complete with a built-in fireplace and entertainment system, sets the stage for cozy movie nights. Upstairs, discover 4 spacious bedrooms, each with its private bathroom, ensuring comfort and privacy for every family member. The lower level adds versatility with add'l living space and an
Property Features
- Date Listed: Friday, January 19, 2024
- Virtual Tour: View Virtual Tour for 28 Mitchell Crescent
- City: Mono
- Neighborhood: Rural Mono
- Major Intersection: Hwy 9 & 1st Line Mono
- Full Address: 28 Mitchell Crescent, Mono, L9W 6W6, Ontario, Canada
- Living Room: Fireplace, Hardwood Floor, California Shutters
- Kitchen: W/O To Deck, Tile Floor, Quartz Counter
- Living Room: Vinyl Floor
- Listing Brokerage: Century 21 Millennium Inc. - Disclaimer: The information contained in this listing has not been verified by Century 21 Millennium Inc. and should be verified by the buyer.

