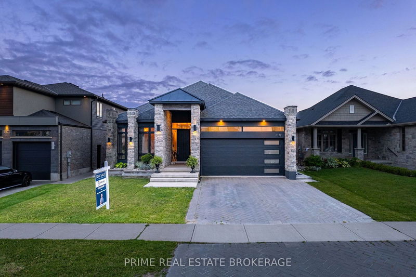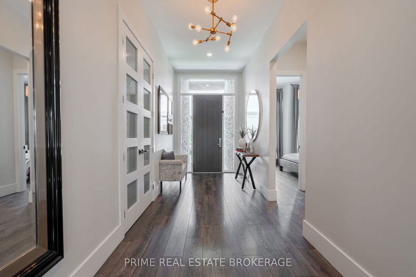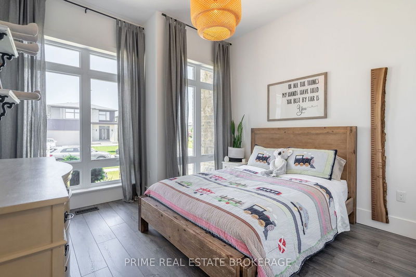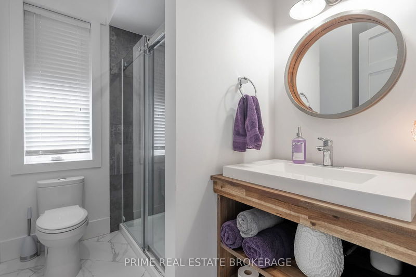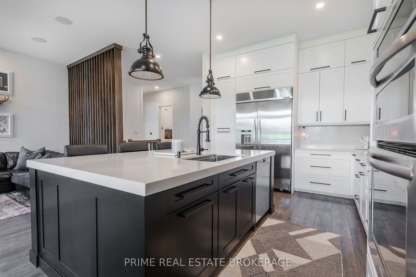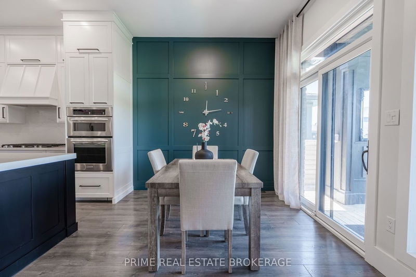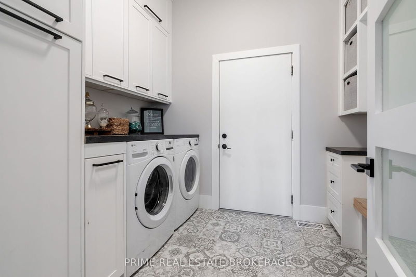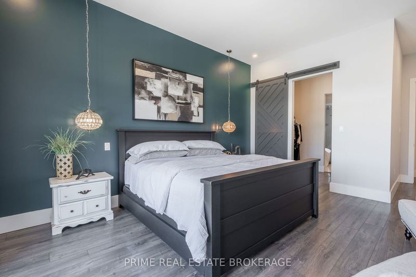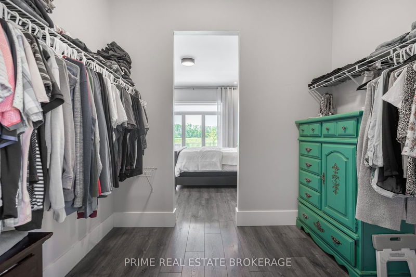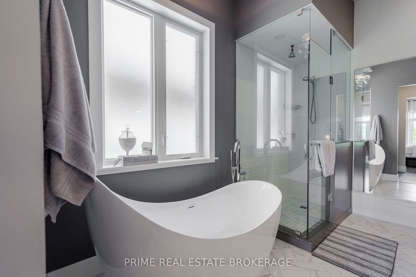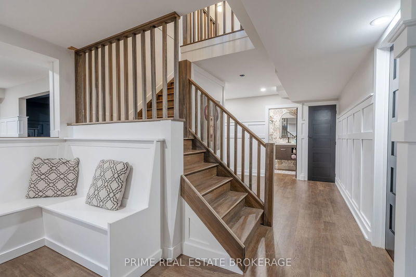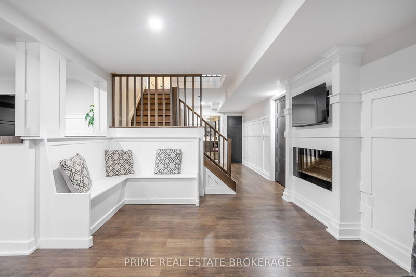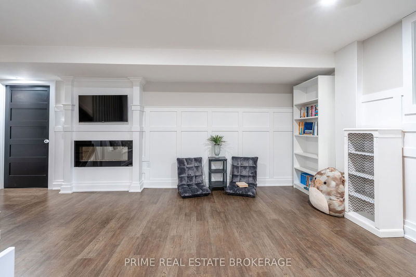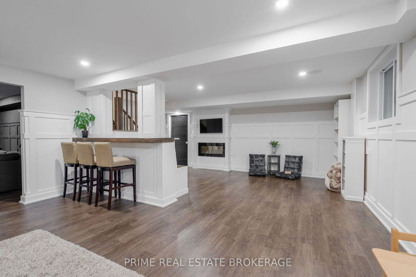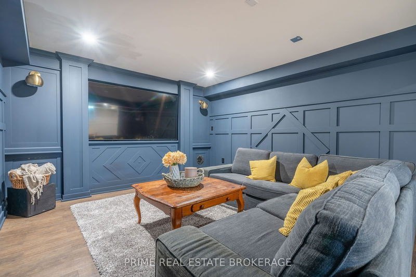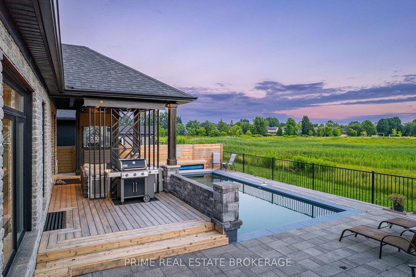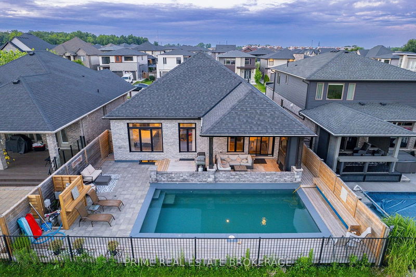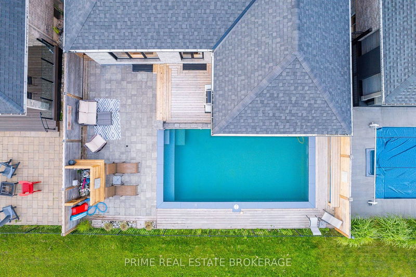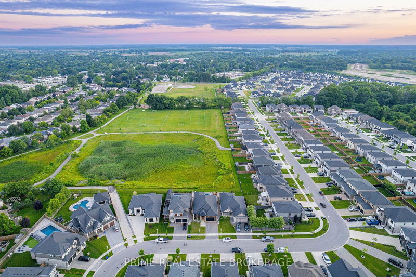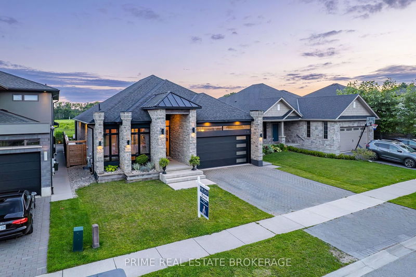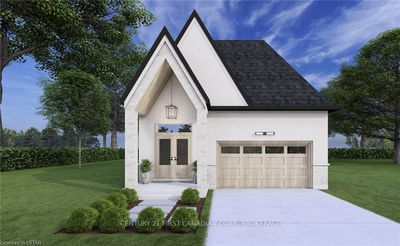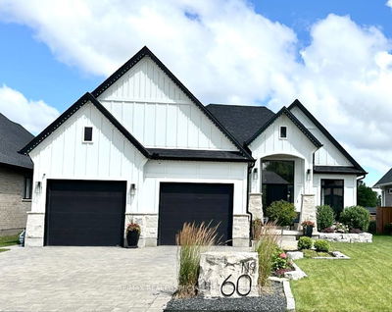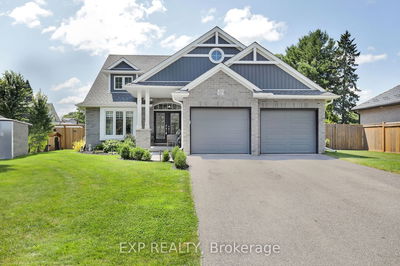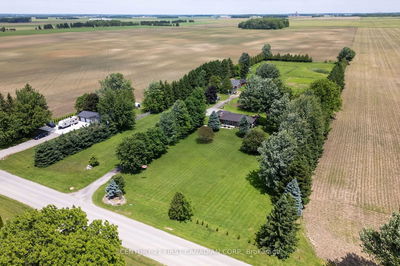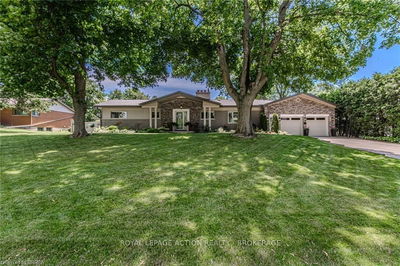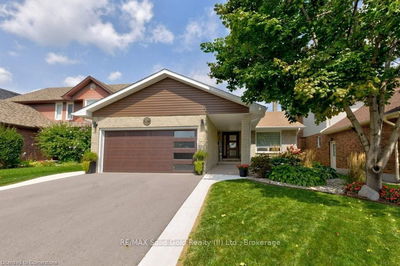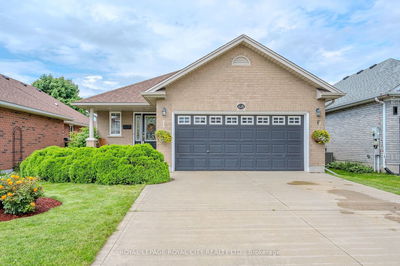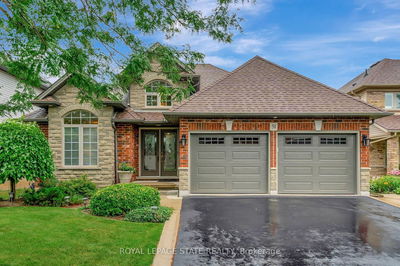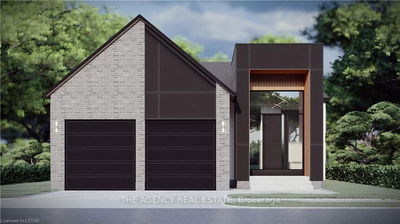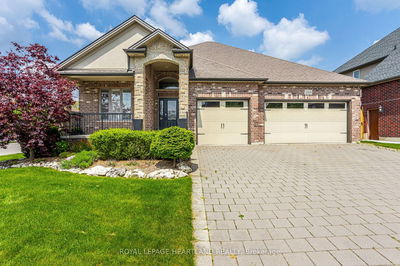2179 Bakervilla Street is not just a home; it is a lifestyle. Every detail of this custom-built residence has been thoughtfully designed to offer the utmost in luxury, comfort, and elegance. Step into an expansive, open-concept main floor that seamlessly blends sophistication and comfort. At the heart of this home lies a beautiful custom-made kitchen, designed to be both functional as well as an entertainment focal point. Featuring top-of-the-line appliances, exquisite cabinetry, and a spacious island, this kitchen is sure to inspire gourmet creations. Retreat to the tranquility of the three spacious bedrooms, each designed with comfort and style in mind. The primary suite is a sanctuary of its own, with a stunning ensuite bath that includes a luxurious soaking tub, a walk-in shower, and double vanities, offering a spa-like experience within your own home. The lower level transforms into an entertainment haven with a media/theatre room and a spacious rec-room, perfect for family gatherings, movie nights, and game days. Step outside to the covered rear porch which provides an idyllic setting for outdoor dining and relaxation, plus it overlooks your stunning in ground pool, making this an entertainer's dream. Don't miss the opportunity to own this exquisite piece of real estate in one of Lambeth's most coveted neighbourhoods.
Property Features
- Date Listed: Friday, June 14, 2024
- City: London
- Neighborhood: South V
- Major Intersection: Wharncliffe to Savoy Street, Savoy St becomes Bakervilla Street.
- Full Address: 2179 Bakervilla Street, London, N6P 0E5, Ontario, Canada
- Kitchen: Main
- Living Room: Main
- Listing Brokerage: Prime Real Estate Brokerage - Disclaimer: The information contained in this listing has not been verified by Prime Real Estate Brokerage and should be verified by the buyer.


