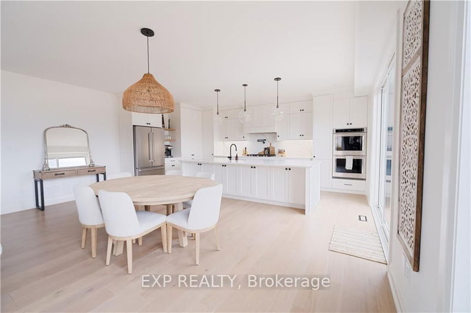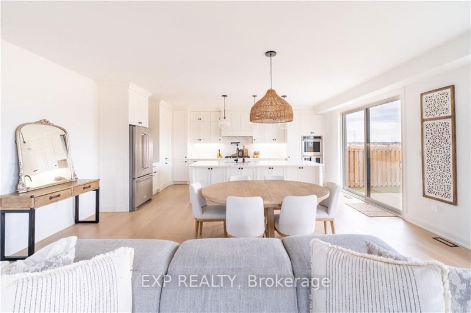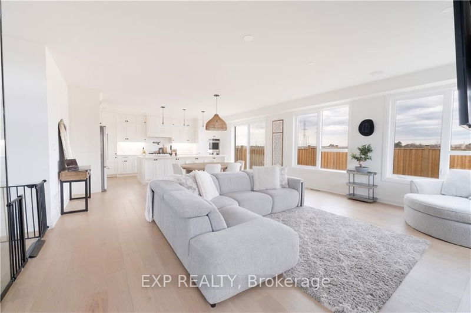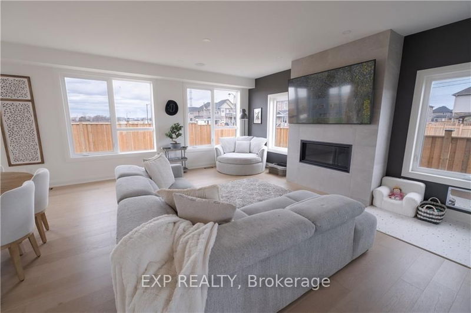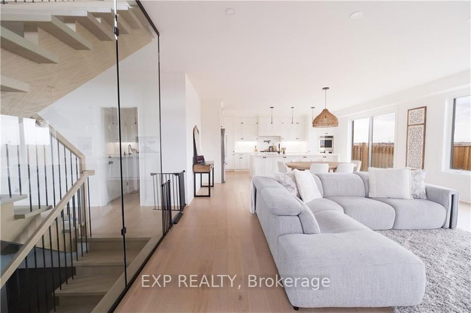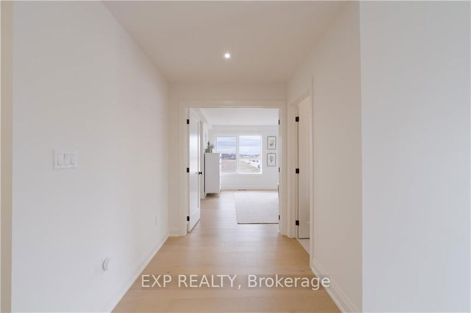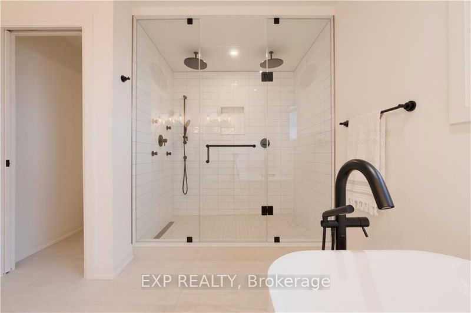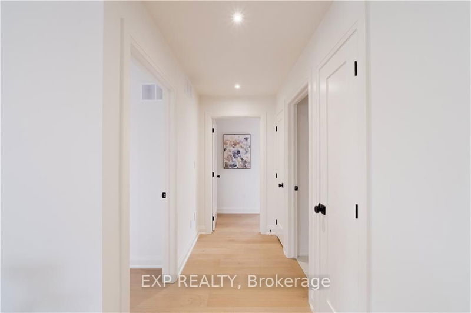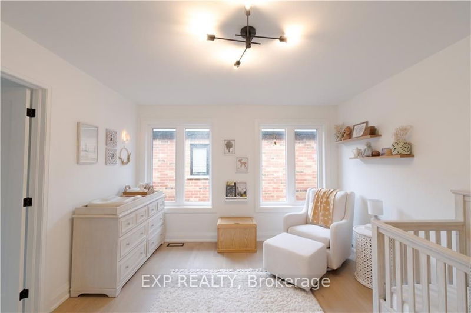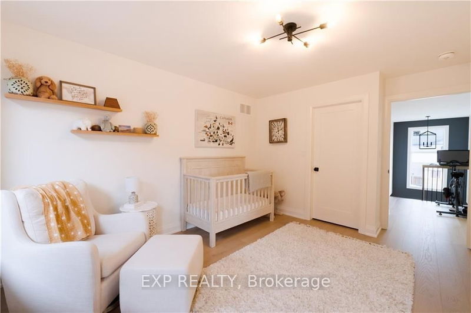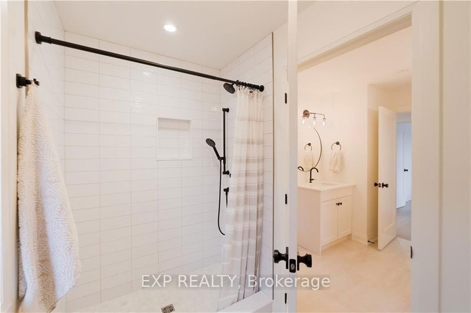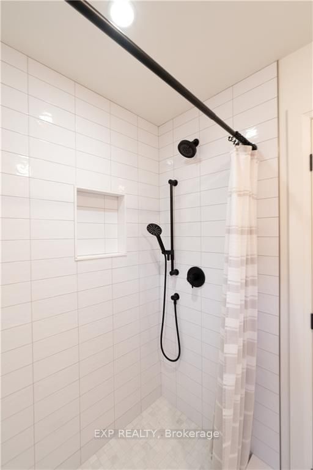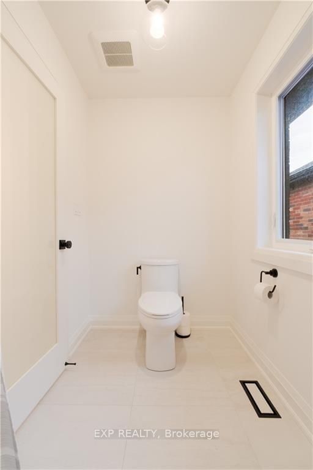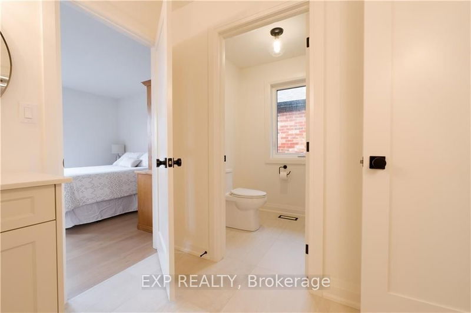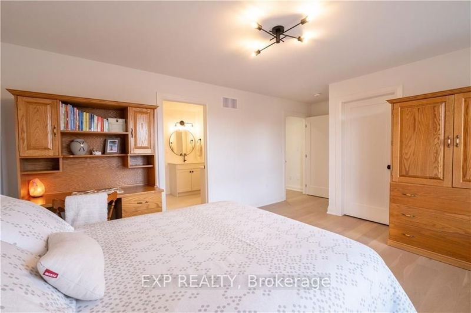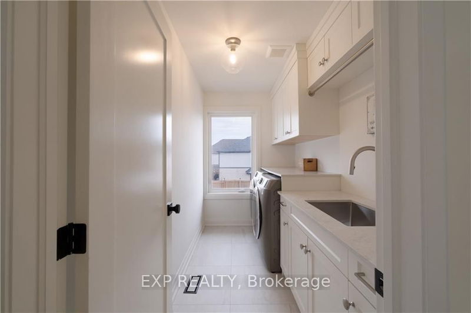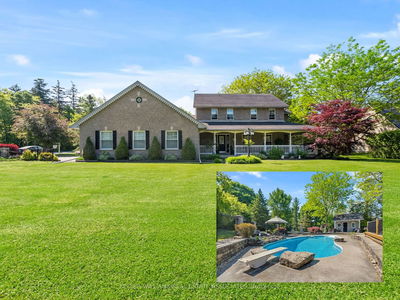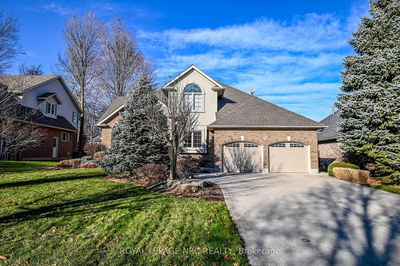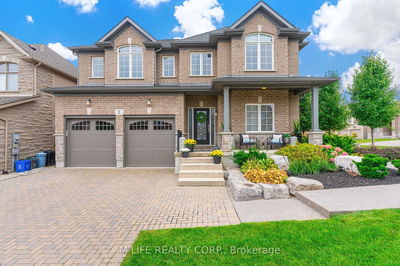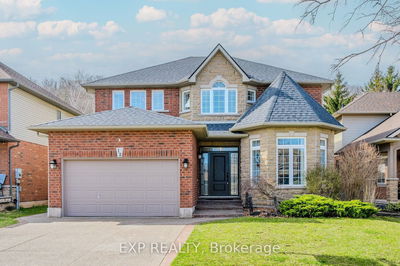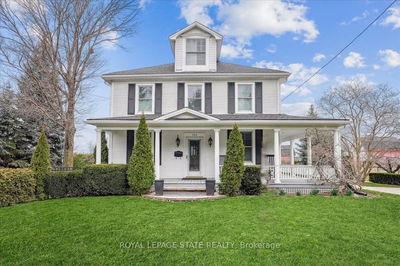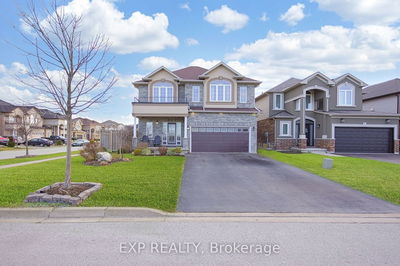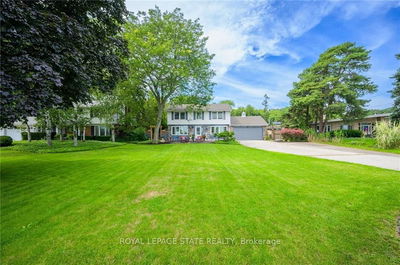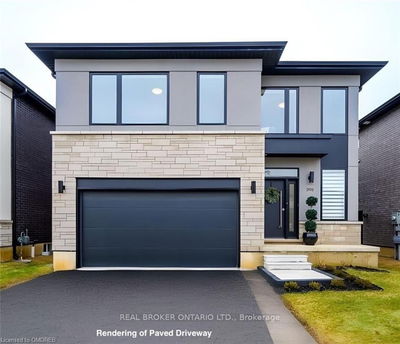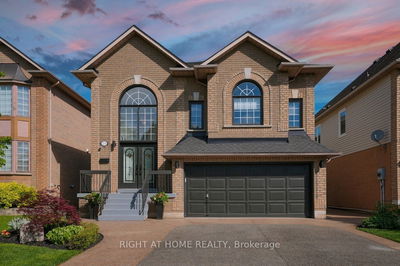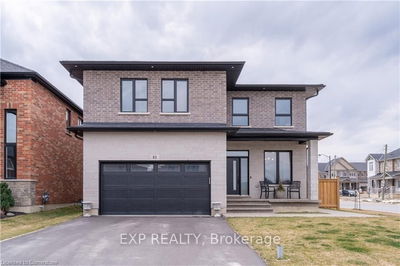Newly-built luxury custom home by listing agent's own boutique build company, Cicala Homes! Located on premium corner lot in thriving master-planned community of Rolling Meadows, this spectacular home showcases modern design & timeless appeal with clean lines & high-quality finishes throughout. Large windows call in the sunshine to brighten all areas. Main level offers open-concept living to accommodate your memorable gatherings. Designer kitchen boasts a show-stopping 11-foot island, classic white cabinetry with black hardware, quartz counters, built-in gas range & double wall oven. Coffee station with open white oak shelving adds style & function & brings ease to your busy mornings. Hidden walk-in pantry is a home chefs delight. Sleek floor-to-ceiling fireplace with linear gas insert & rich accent wall stand out as focal points of great room. Striking glass-enclosed open white oak staircase leads to upper level. Generous primary bedroom has 2 custom walk-in closets & 6-piece ensuite bath with relaxing soaker tub, massive shower with jets & 2 rainfall heads, double vanity with quartz counters & private water closet. Two bedrooms share a Jack & Jill bath with separate vanities. Fourth bedroom & convenient laundry room complete the upper level. Private fully-fenced rear yard has aggregate concrete patio & walkways. World-class amenities within 15 minutes include wineries, golf, dining, shopping, Niagara Falls attractions, and quaint villages of Jordan & Niagara-on-the-Lake.
Property Features
- Date Listed: Wednesday, June 19, 2024
- City: Thorold
- Major Intersection: Davis to Upper's to Homestead
- Kitchen: Main
- Family Room: Main
- Listing Brokerage: Exp Realty - Disclaimer: The information contained in this listing has not been verified by Exp Realty and should be verified by the buyer.

