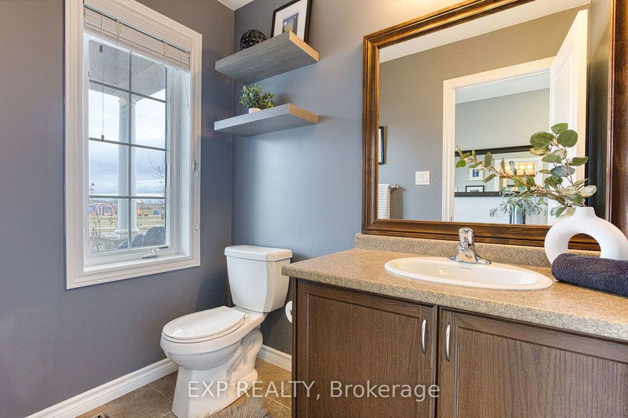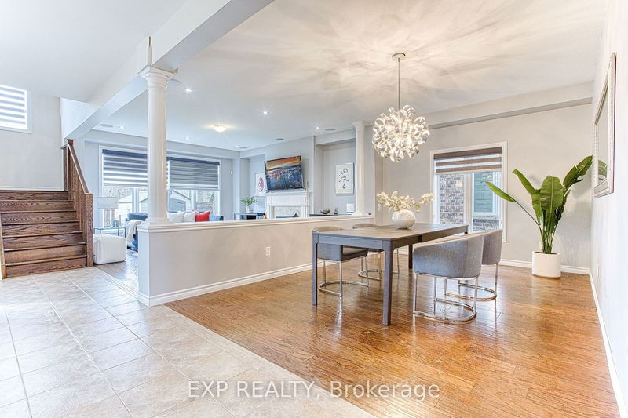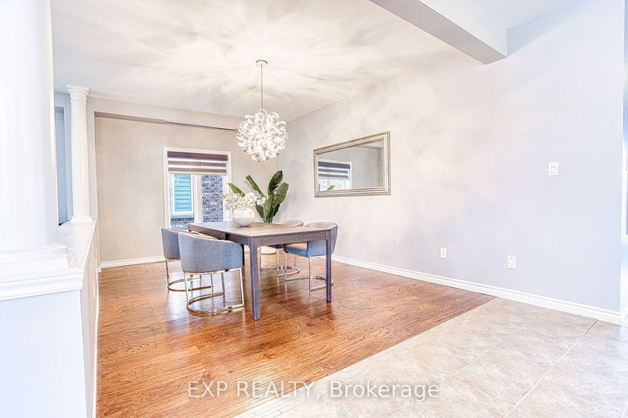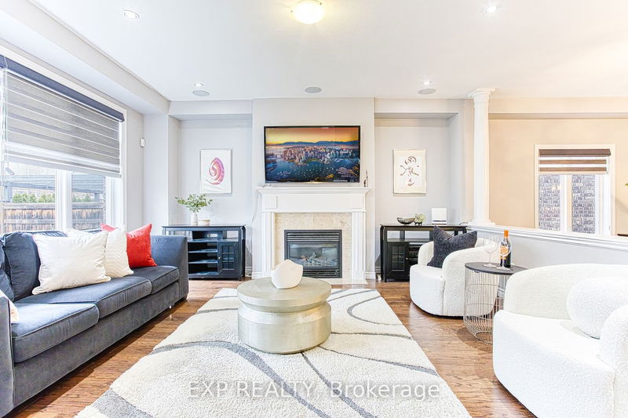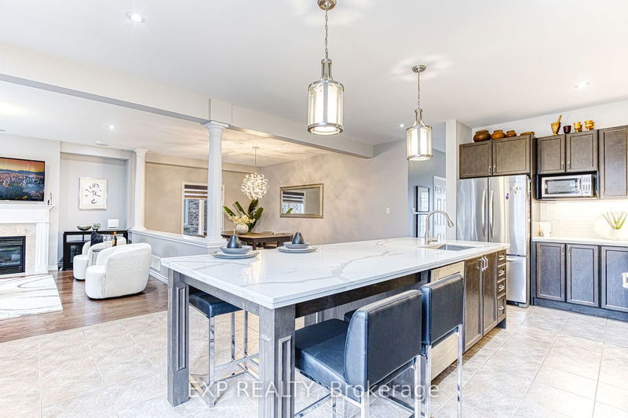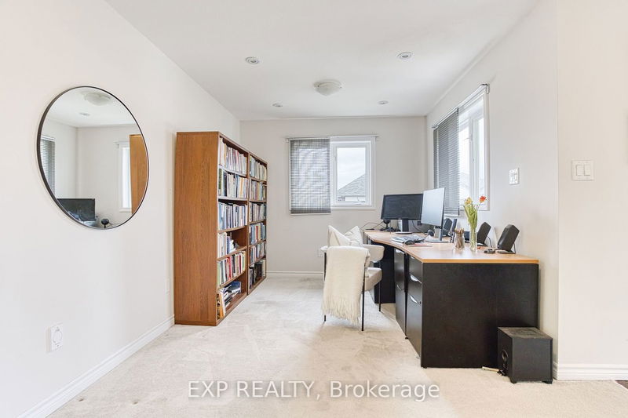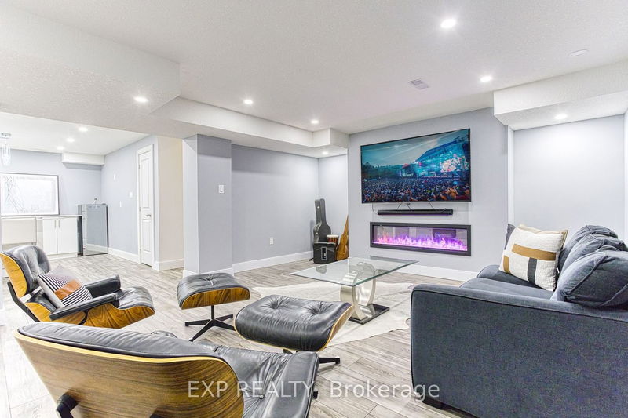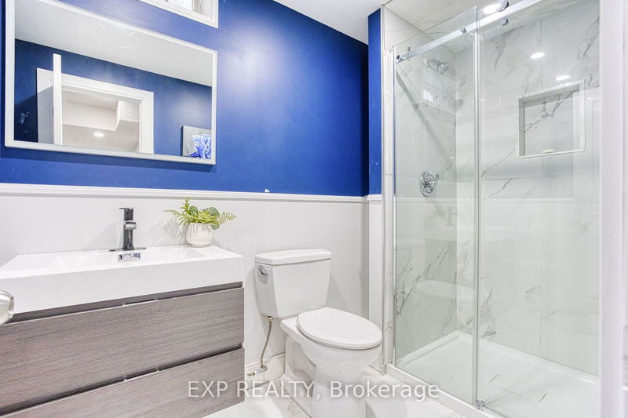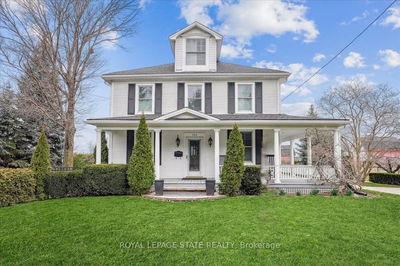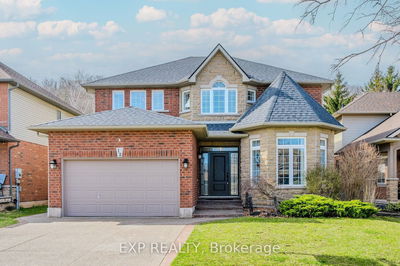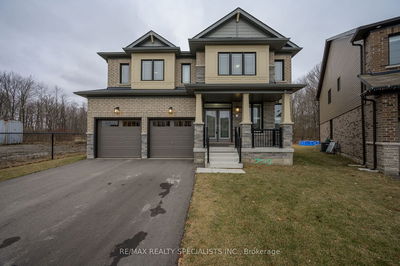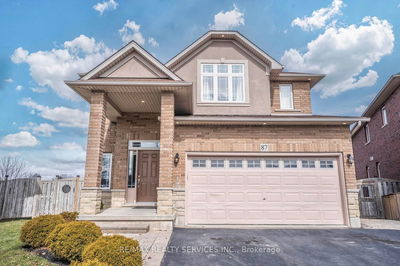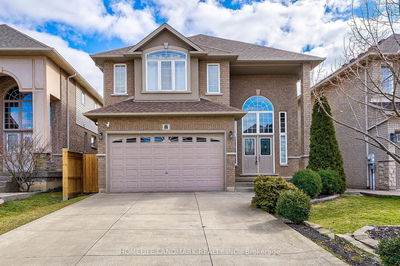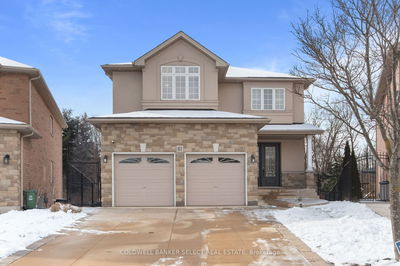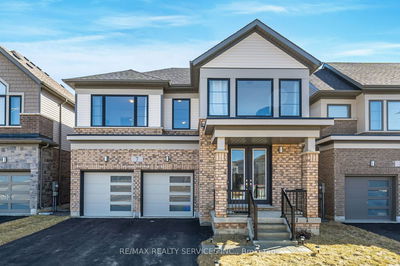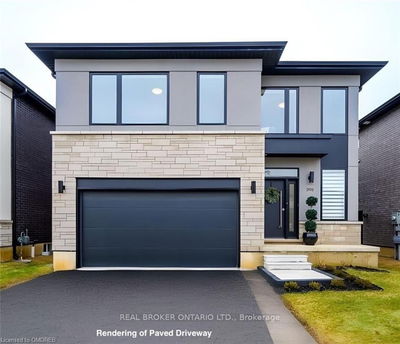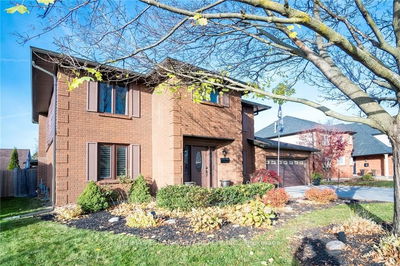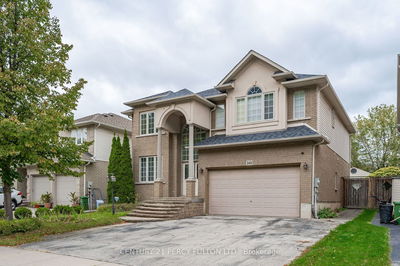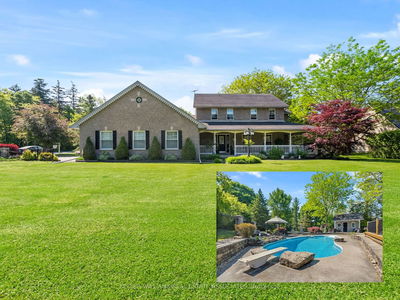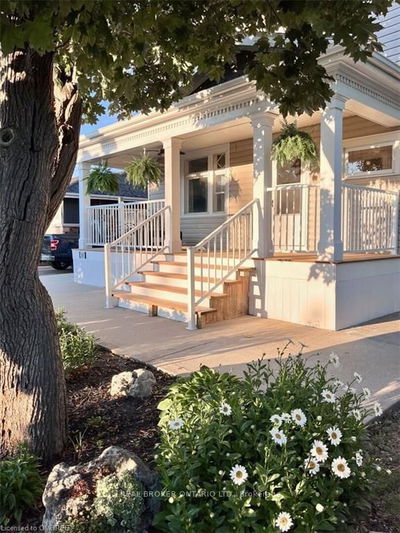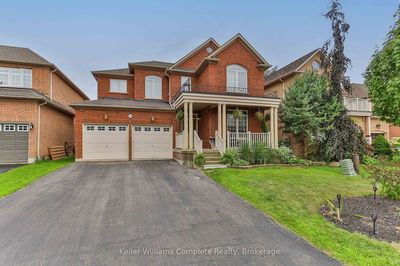Nestled in the community of Grimsby, 82 Lampman Dr beckons with its charming allure and modern comforts. This exquisite residence located on a premium lot, situated across from a quiet park, offers a tranquil escape while maintaining convenient proximity to essential amenities. The exterior is a testament to meticulous craftsmanship and design, featuring beautiful landscaping that enhances its curb appeal. This property offers an irrigation system, ensuring lush greenery. The composite decking invites residents to enjoy outdoor moments in style, providing an ideal space for relaxation & entertaining. Step inside to discover a beautiful custom kitchen with quartz countertops, upgraded cabinets, an oversized island, 10ft ceilings, upgraded windows not only contribute to energy efficiency but also bathe the interiors in natural light. The generously-sized bedrooms provide comfort and privacy, making this residence perfect for families seeking a harmonious blend of style & functionality. The finished basement is an entertainers dream retreat boasting an incredible rec room with 8ft ceilings, a gorgeous kitchenette & a family room with a fireplace. Convenience is key with this location, as it is in close proximity to schools, catering to the educational needs of growing families. Additionally, the nearby Winona Crossing Plaza offers a myriad of shopping & dining options, further enhancing the ease of daily living. Book a viewing today & prepare to fall in love with your new home!
Property Features
- Date Listed: Wednesday, April 10, 2024
- Virtual Tour: View Virtual Tour for 82 Lampman Drive
- City: Grimsby
- Major Intersection: Main St To Lampman Dr
- Full Address: 82 Lampman Drive, Grimsby, L3M 0E7, Ontario, Canada
- Kitchen: Main
- Living Room: Main
- Listing Brokerage: Exp Realty - Disclaimer: The information contained in this listing has not been verified by Exp Realty and should be verified by the buyer.





