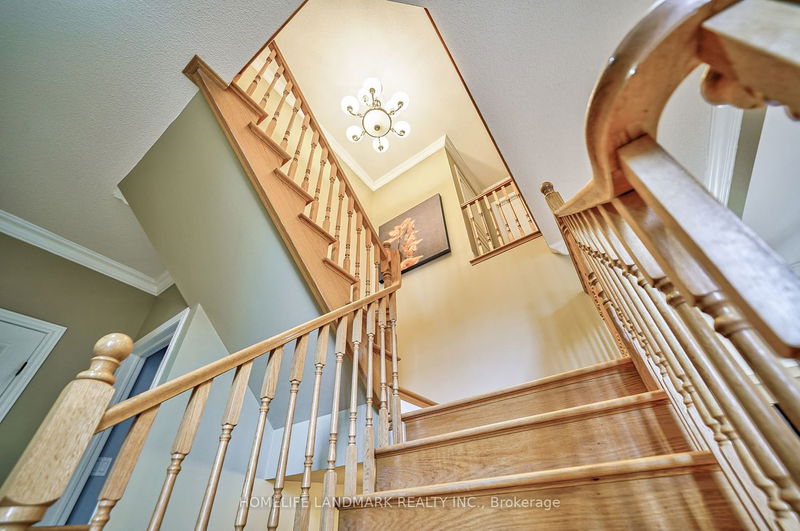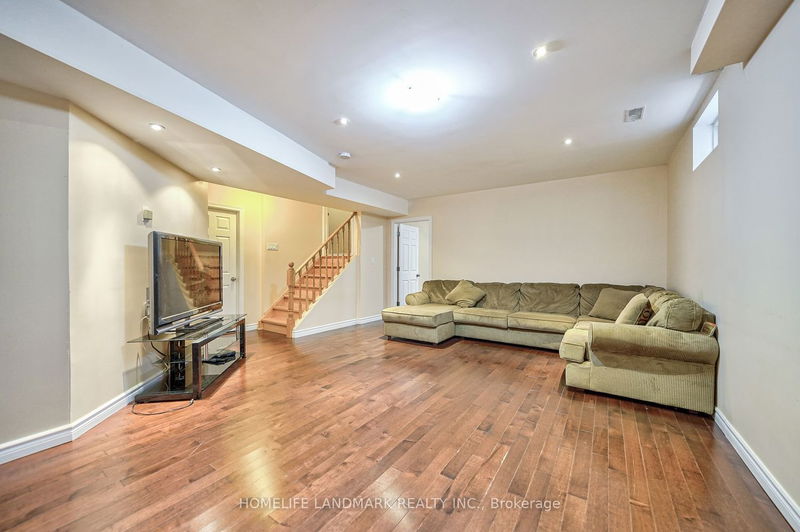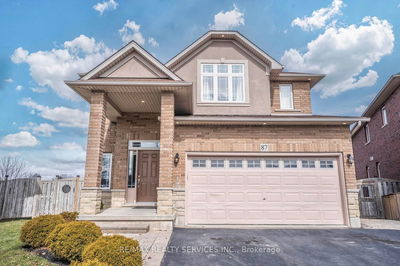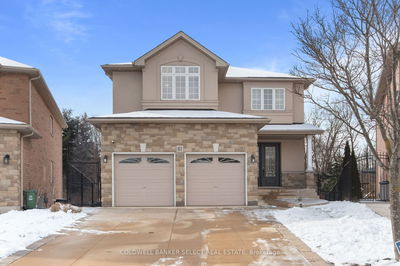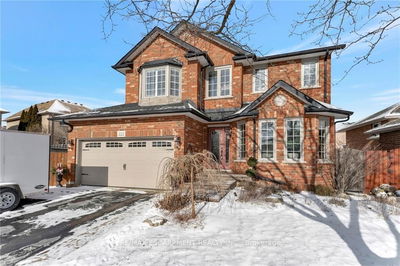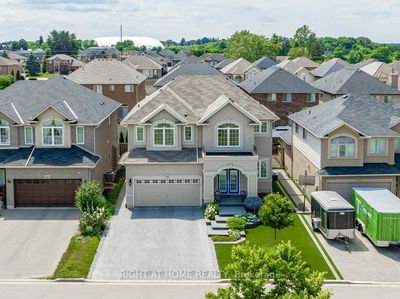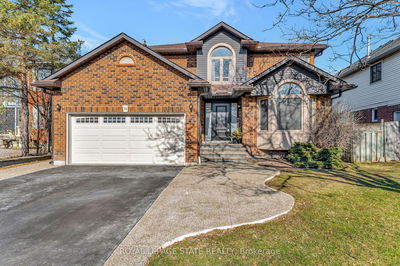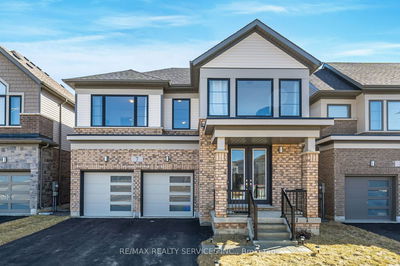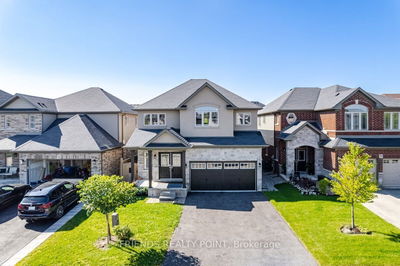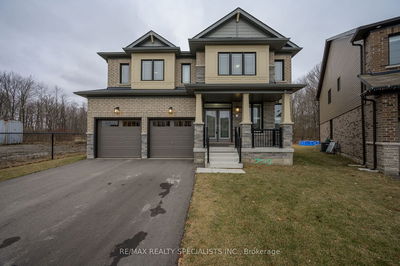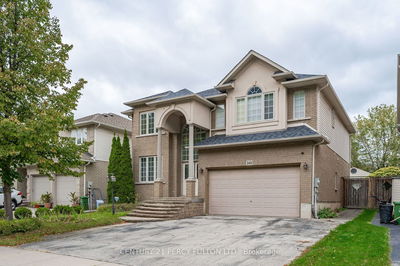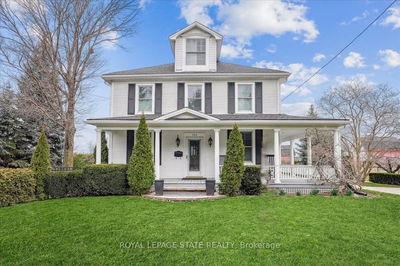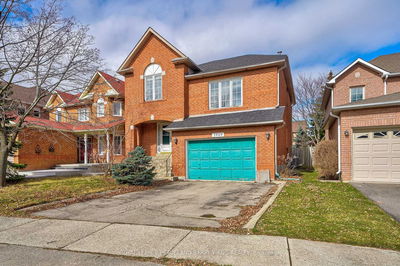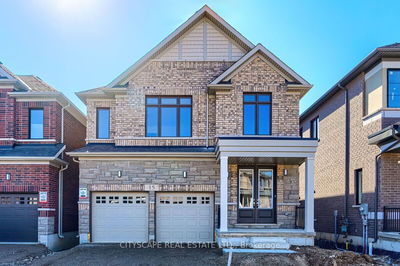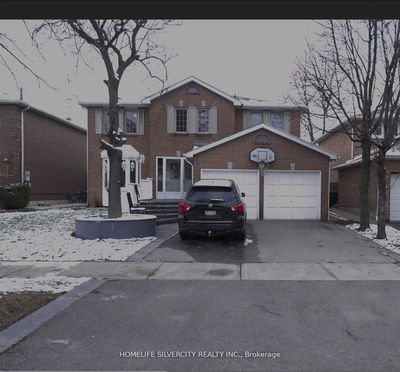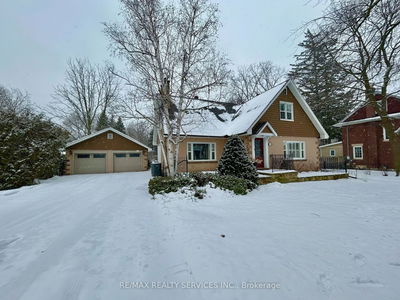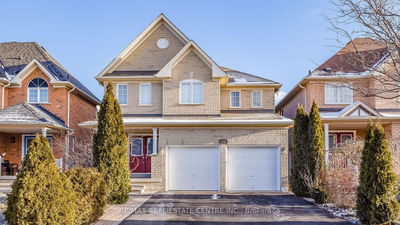Welcome to 8 Aztec Court! Situated on a premium lot in a tranquil cul-de-sac in the highly sought-after Hamilton Mountain neighborhood, this meticulously cared-for home by the Original Owner boasts 2654 sqf above ground & 4+1 bedrooms & 4 bathr. $$$ upgrades: professionally installed concrete driveways & pathways, a recently constructed large deck, double doors that open into a soaring 18-foot ceiling foyer, creating a grand impression. The main floor features 9 ft ceilings, hardwood flooring, potlights throughout, accentuating the elegant ambiance. The gourmet kitchen is adorned with granite countertops, stainless steel appliances, & a charming breakfast area. Adjacent to the kitchen is a cozy family room, complete with a fireplace for warmth and relaxation. Additionally, newly renovated all bathrooms, featuring porcelain floors, frameless glass showers, and built-in lighted vanity mirrors, additionally freshly painted, offering a bright and welcoming atmosphere. & much more Must See!
Property Features
- Date Listed: Tuesday, March 19, 2024
- City: Hamilton
- Neighborhood: Jerome
- Major Intersection: Upperjames/Lincoln M.Alexander
- Living Room: Combined W/Dining, Hardwood Floor, Open Concept
- Family Room: Fireplace, Hardwood Floor, Open Concept
- Kitchen: Granite Counter, Breakfast Area, Stainless Steel Appl
- Listing Brokerage: Homelife Landmark Realty Inc. - Disclaimer: The information contained in this listing has not been verified by Homelife Landmark Realty Inc. and should be verified by the buyer.






















