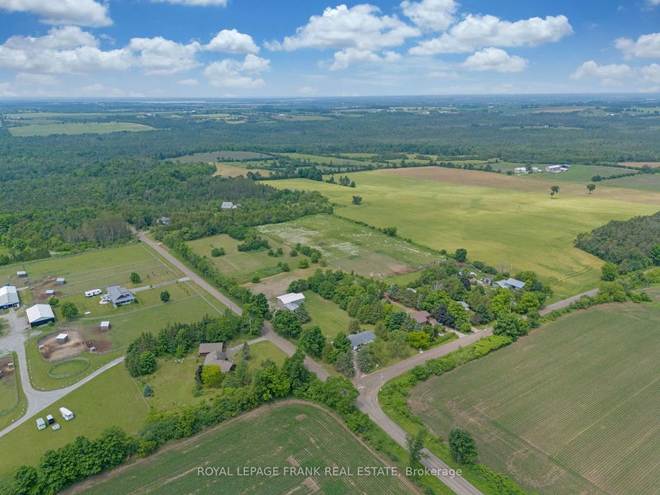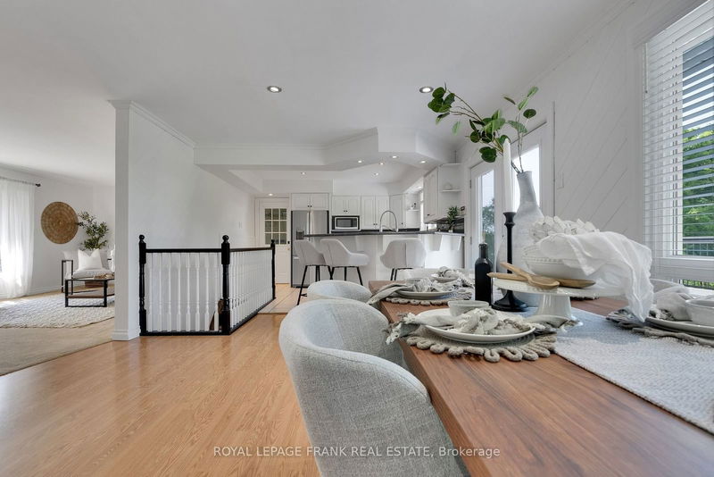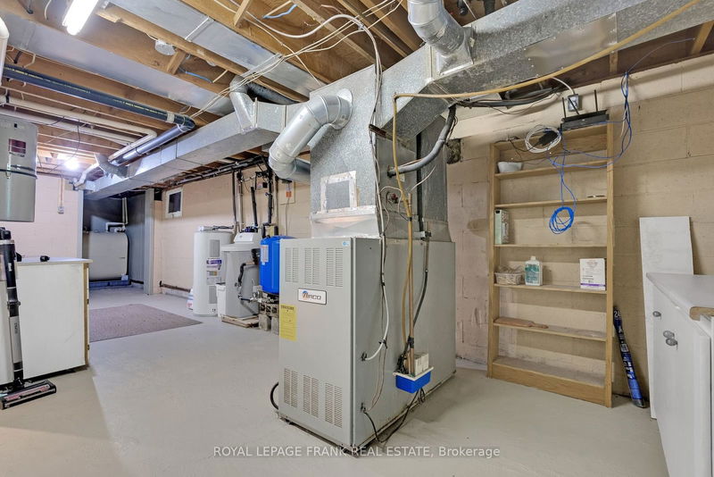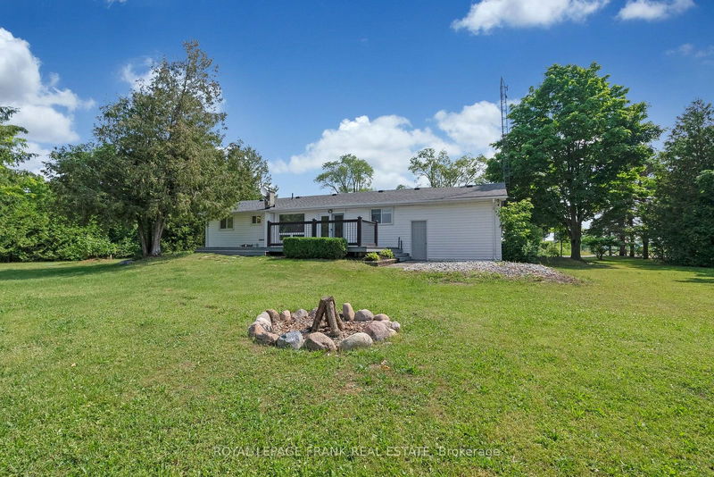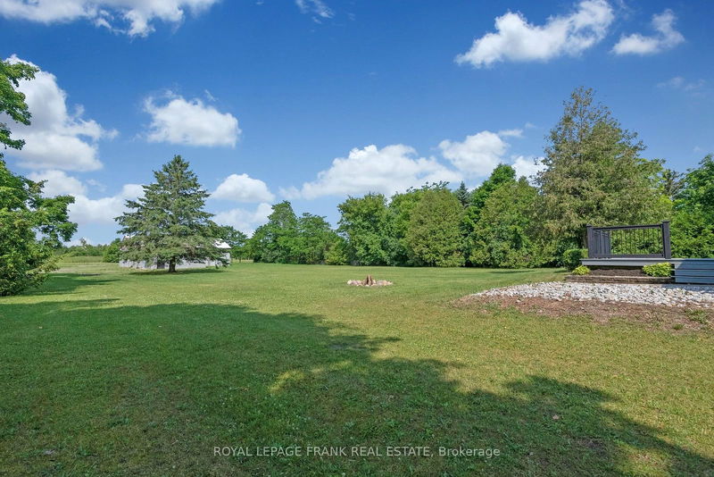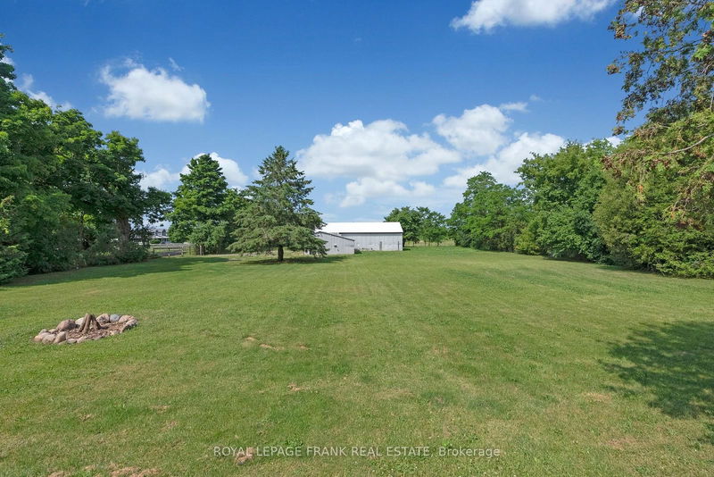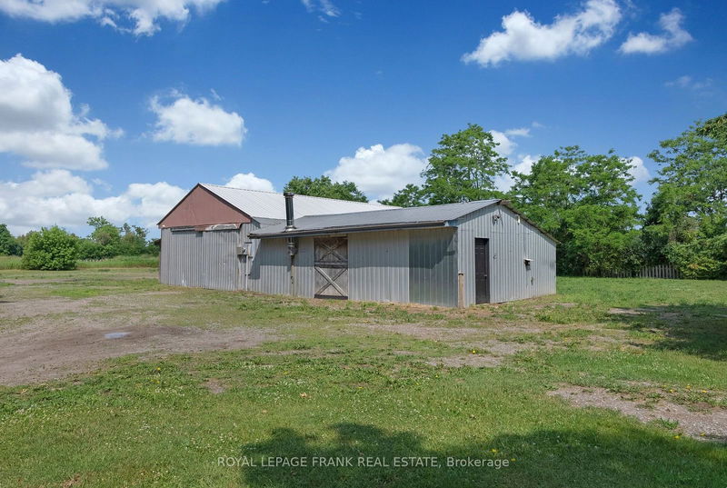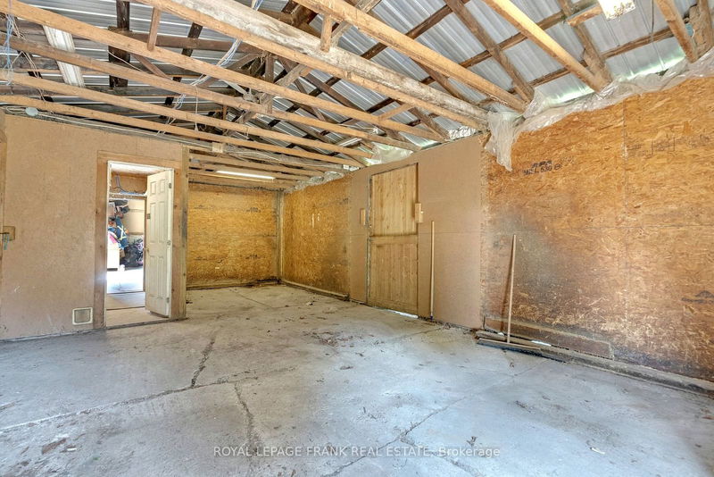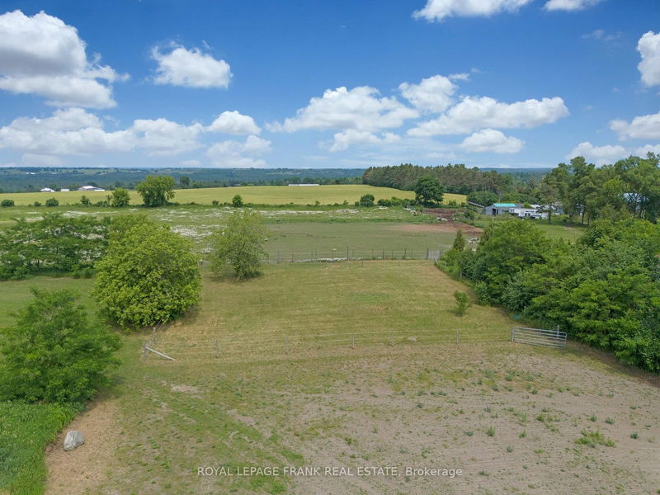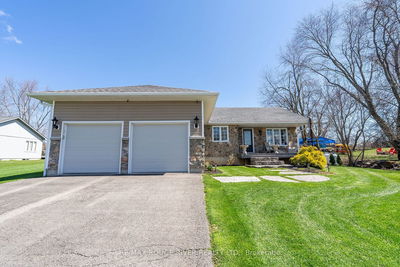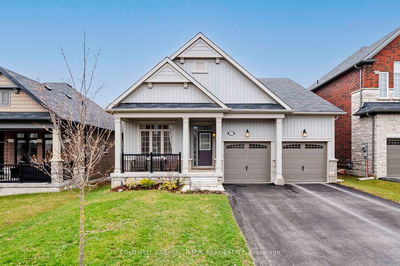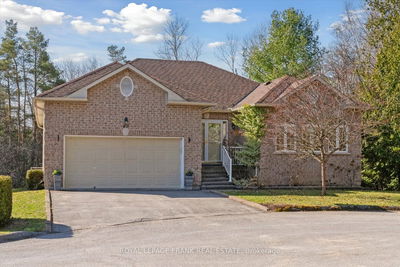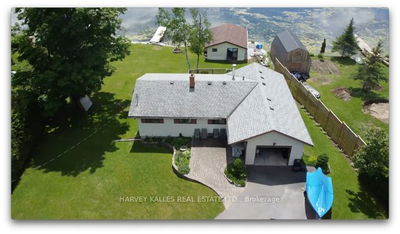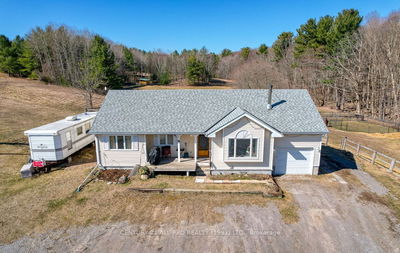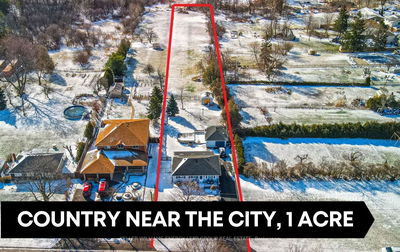This spectacular 4.84-acres country property offers the perfect blend of privacy and accessibility. Nestled in a secluded setting yet not remote, the property includes a versatile detached shop (50x27 ft) and a (30x16 ft) outbuilding. Equestrian enthusiasts will appreciate the 3 separate fenced paddock areas and a designated sand ring space. The spacious main floor features a bright, open, open living room with a large picture window overlooking the beautiful countryside. The updated kitchen comes with built-in appliances and a breakfast area with walk-out to a large deck, perfect for enjoying views of the expansive property. A massive workshop, equipped with separately metered 200 Amp hydro service and ductwork ready for future furnace installation, adds to the property's appeal. The additional outbuilding offers endless possibilities for various uses. Conveniently located just a few minutes from Highway 35, this property ensures a hassle-free commute while providing the tranquility of country living. This home truly has it all-ample living space, modern amenities, extensive outbuildings, & acreage. Don't miss this unique opportunity to own a piece of paradise.
Property Features
- Date Listed: Friday, June 21, 2024
- Virtual Tour: View Virtual Tour for 1 Chipmunk Road
- City: Kawartha Lakes
- Neighborhood: Janetville
- Full Address: 1 Chipmunk Road, Kawartha Lakes, L0A 1A0, Ontario, Canada
- Living Room: Crown Moulding, Picture Window
- Kitchen: B/I Appliances, Ceramic Floor, Breakfast Bar
- Listing Brokerage: Royal Lepage Frank Real Estate - Disclaimer: The information contained in this listing has not been verified by Royal Lepage Frank Real Estate and should be verified by the buyer.


