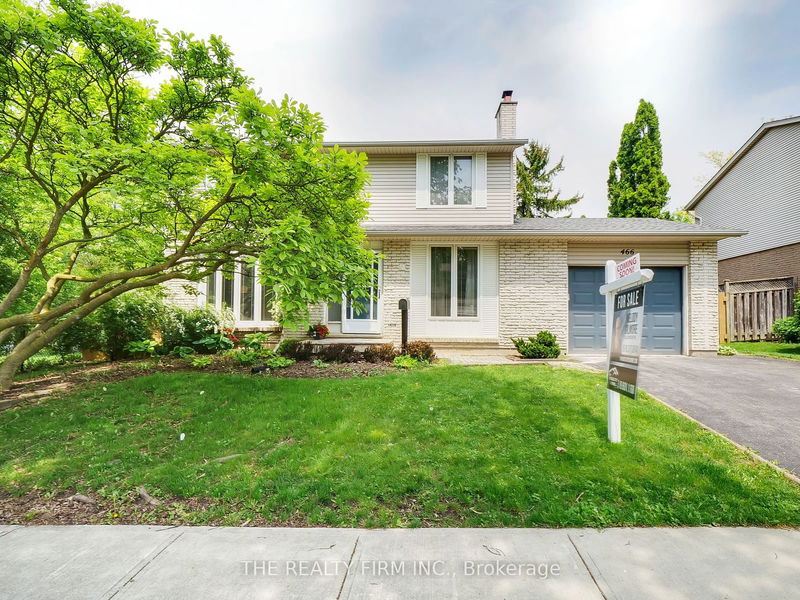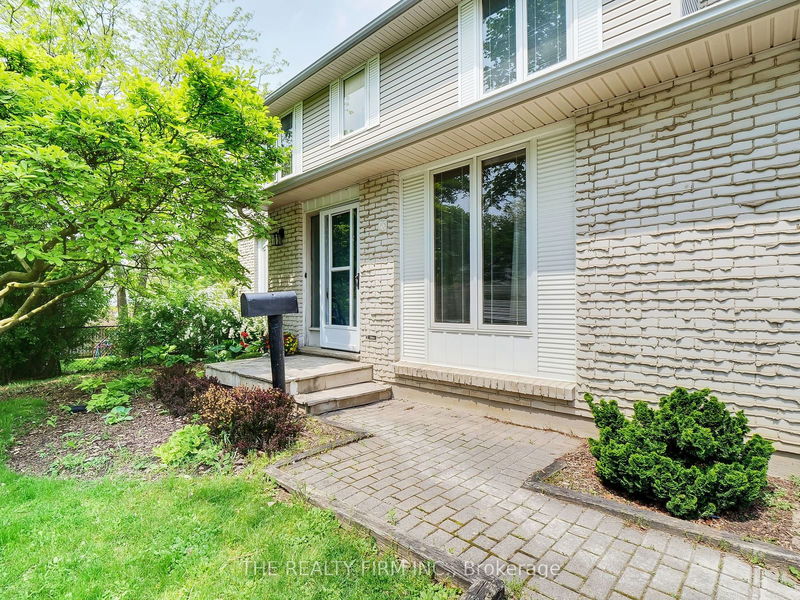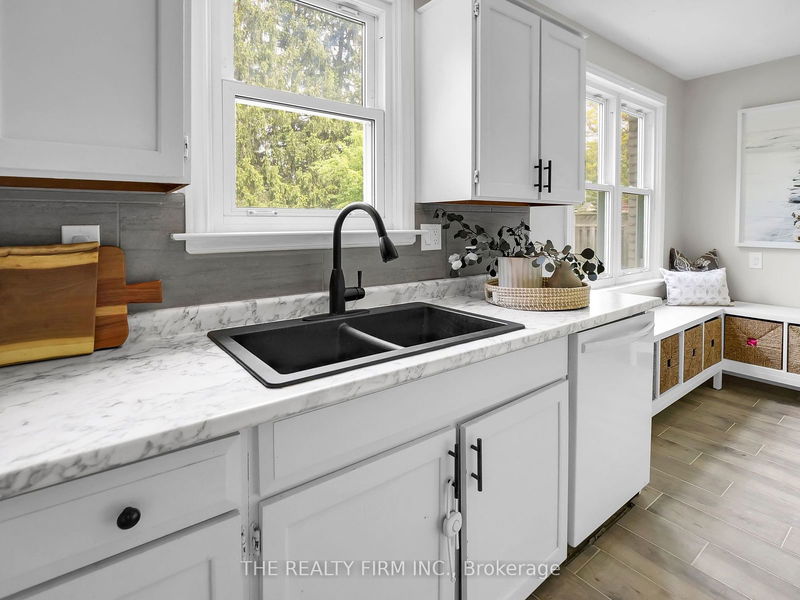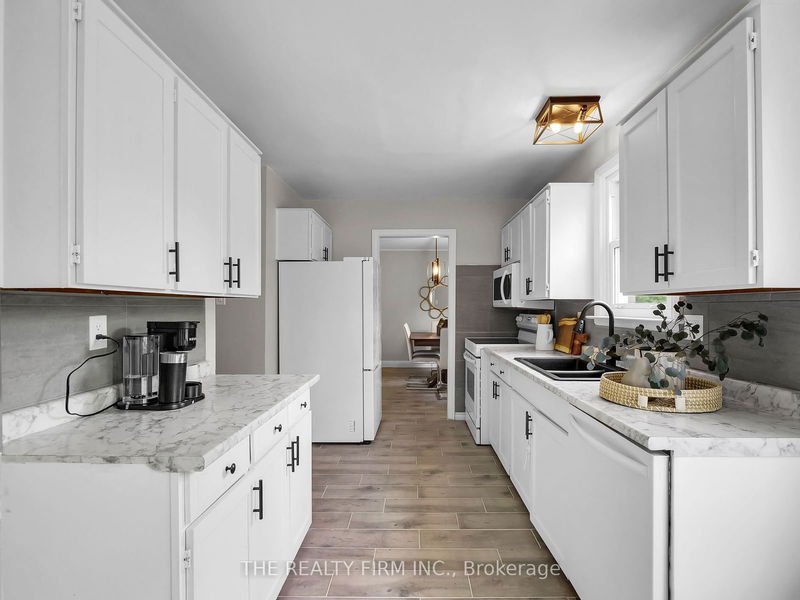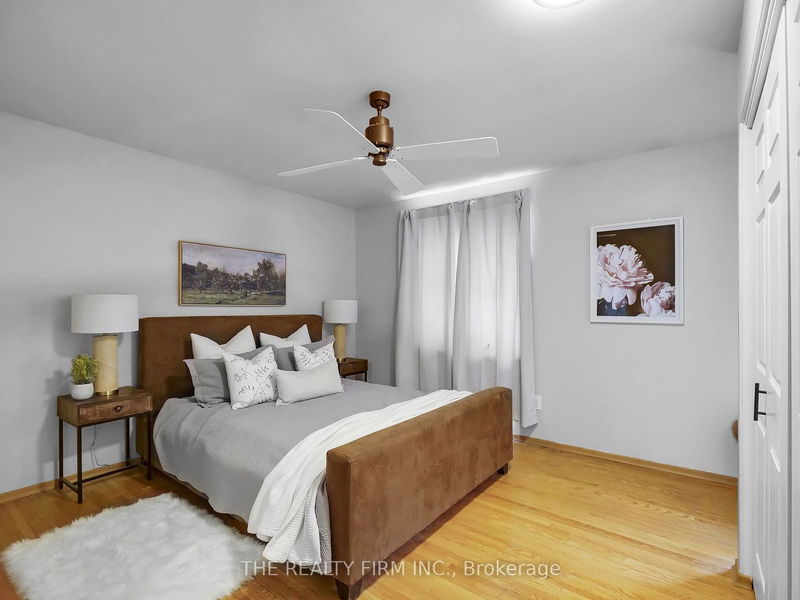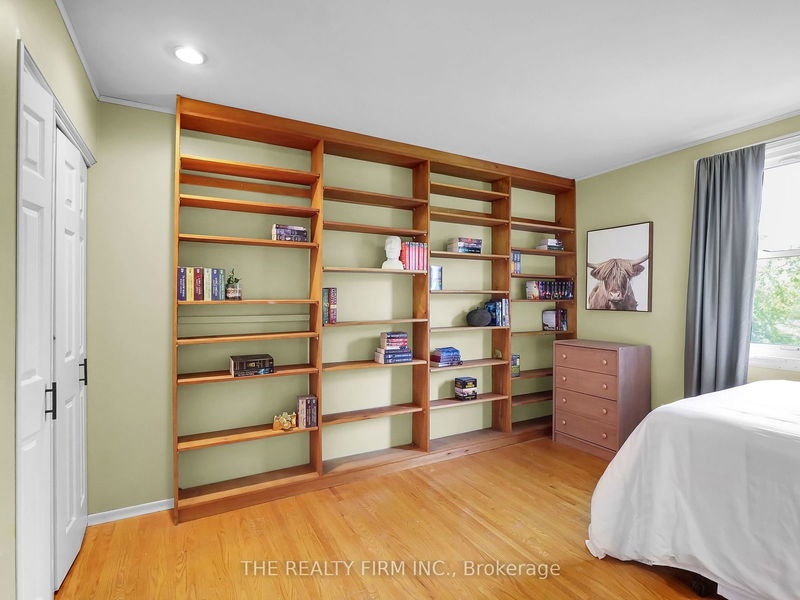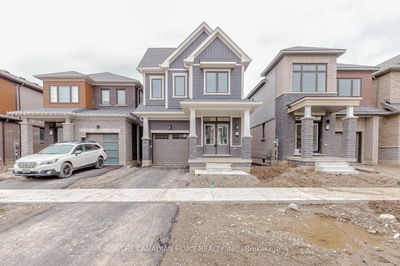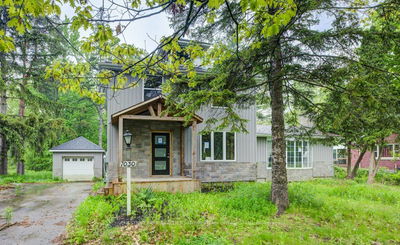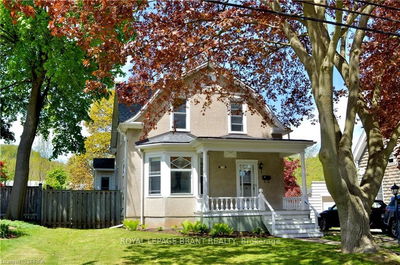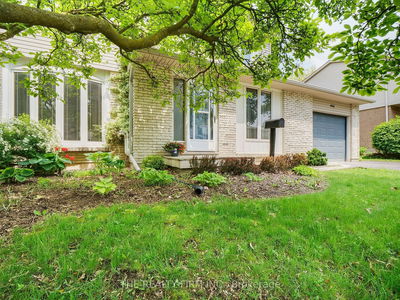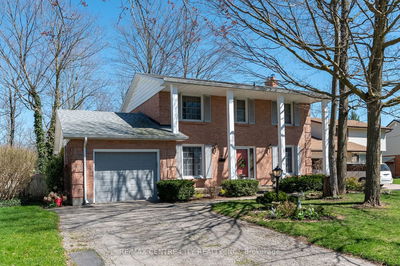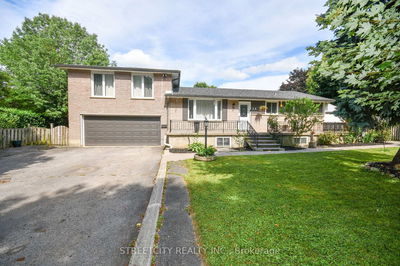Step into this beautifully renovated Sifton Built home- located within walking distance to schools, shopping, and an abundance of amenities, with convenient access to the 401/402, this home offers both convenience and luxury. As you enter, a welcoming foyer sets the tone, adorned with tasteful tiling that extends throughout the main floor. To your right, discover a versatile den or office space featuring a charming wood fireplace. On the left, the living room awaits, flowing into the bright dining area. The heart of the home, the kitchen, has undergone recent renovations, boasting brand-new appliances and offering a delightful view of the landscaped backyard. Step outside to discover the fenced yard with a patio area, perfect for entertaining or relaxation. With ample space, the yard even offers the possibility of accommodating a pool, fulfilling your outdoor oasis dreams. Convenience meets functionality with the laundry conveniently situated just off the kitchen. And there is also a convenient two-piece bathroom. Venture upstairs to find hardwood flooring throughout, leading to four spacious bedrooms. The primary bedroom impresses with its generous closet space, providing ample storage solutions. The five-piece bath has been recently renovated, showcasing modern aesthetics and luxurious finishes. The basement offers abundant storage space and the potential for additional family room or games room, allowing for versatile usage to suit your needs. Updates in this home, including a new furnace, A/C, lighting fixtures, renovated bathrooms, fresh paint throughout, and a new hot water tank (owned), ensuring both comfort and style. Welcome to your dream home, where modern living meets convenience and elegance in every detail.
Property Features
- Date Listed: Tuesday, June 25, 2024
- Virtual Tour: View Virtual Tour for 466 Village Green Avenue
- City: London
- Neighborhood: South N
- Major Intersection: Wonderland Rd
- Full Address: 466 Village Green Avenue, London, N6J 1Y9, Ontario, Canada
- Family Room: Fireplace
- Living Room: Bay Window
- Kitchen: Breakfast Area, Tile Floor
- Listing Brokerage: The Realty Firm Inc. - Disclaimer: The information contained in this listing has not been verified by The Realty Firm Inc. and should be verified by the buyer.

