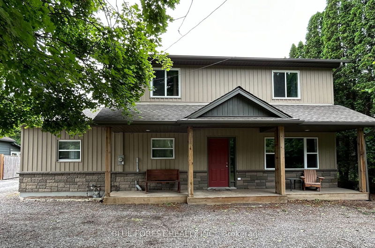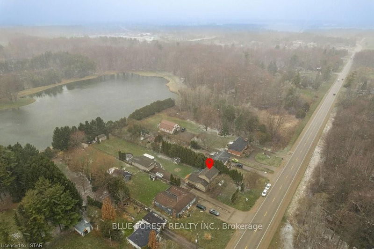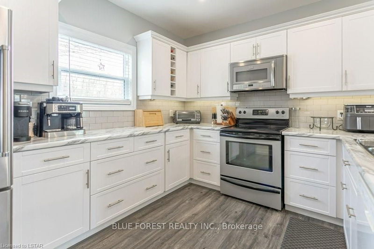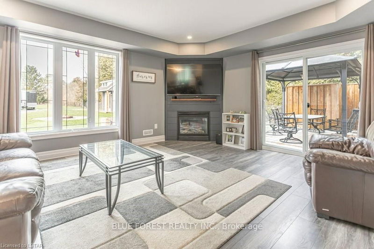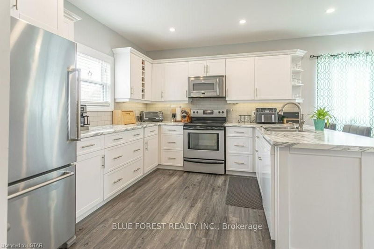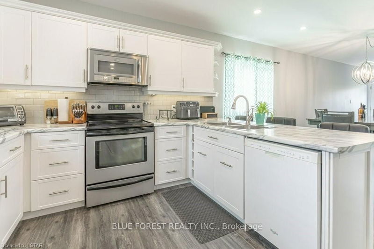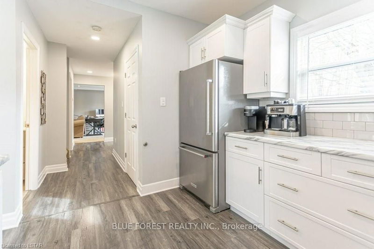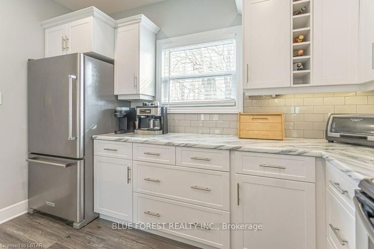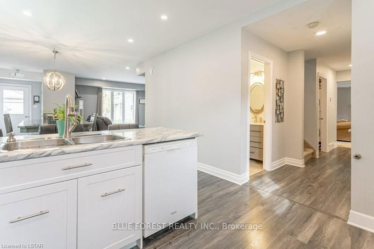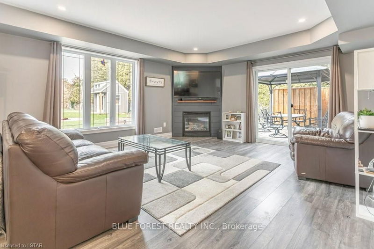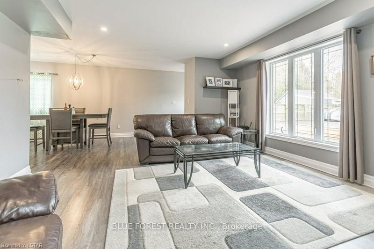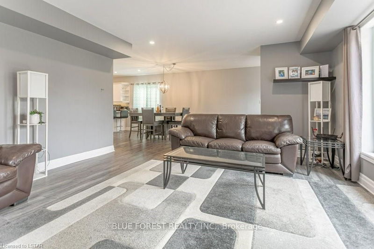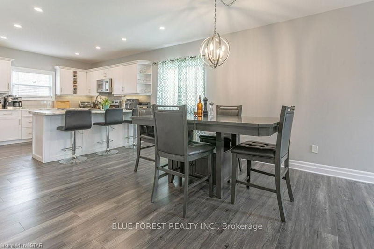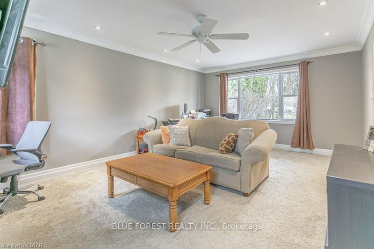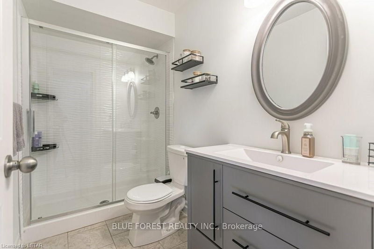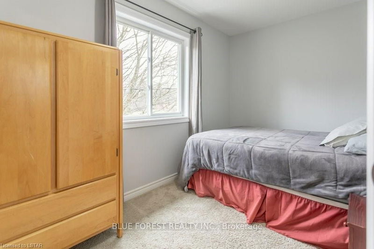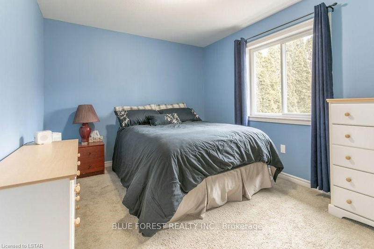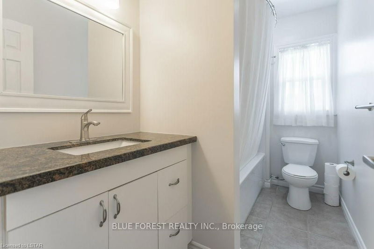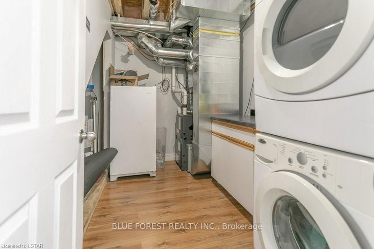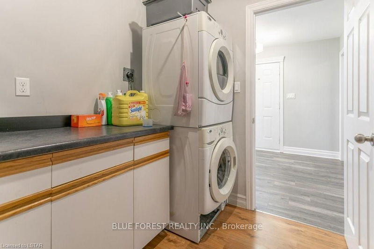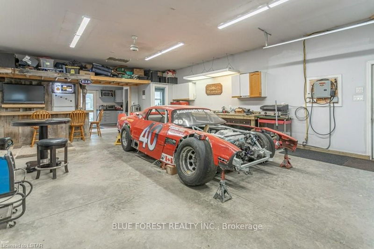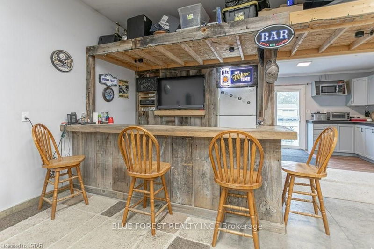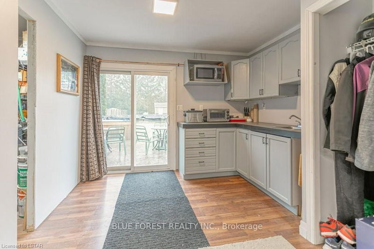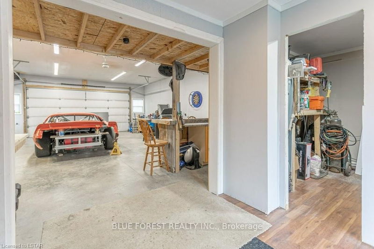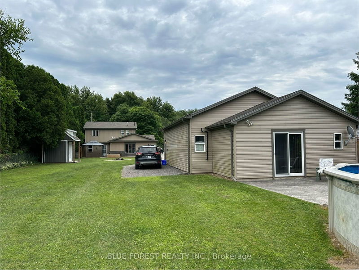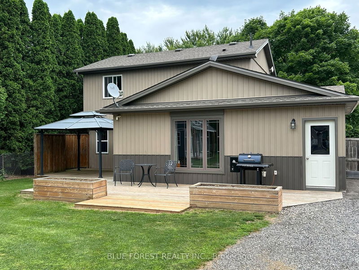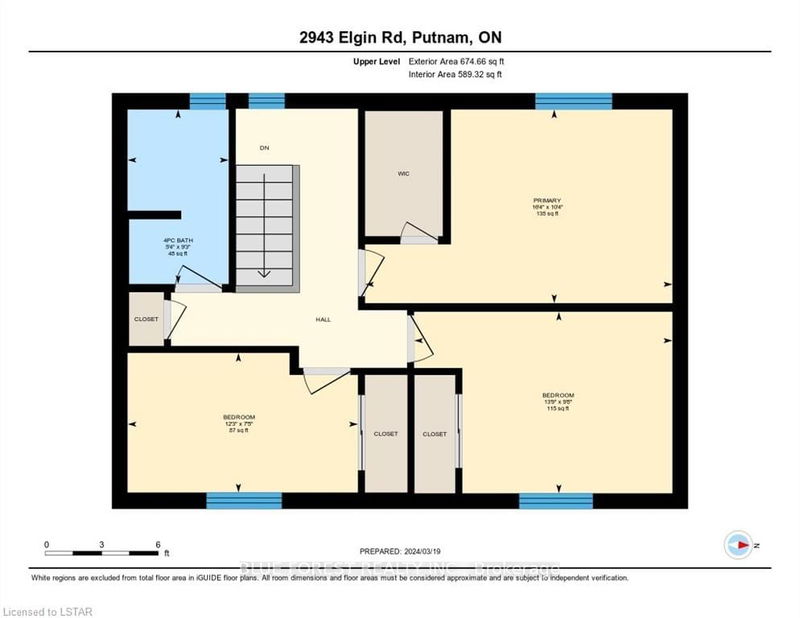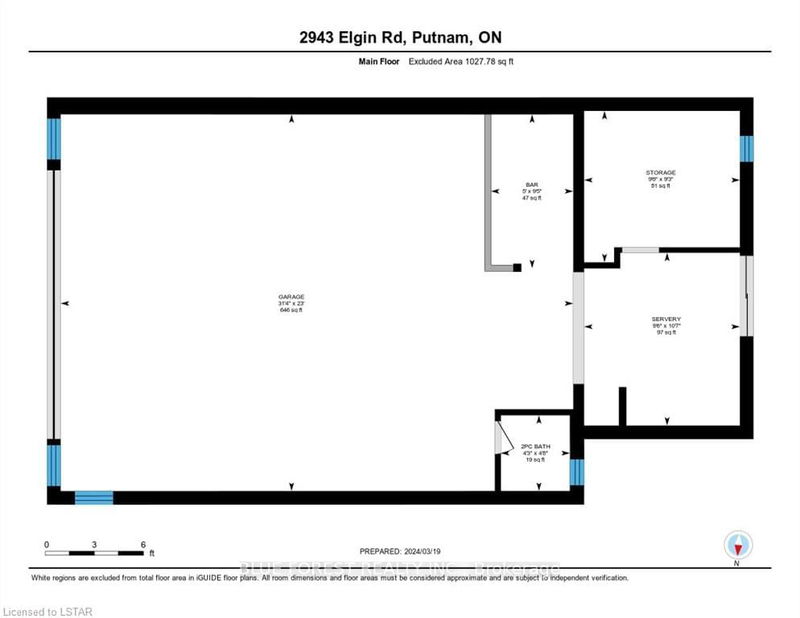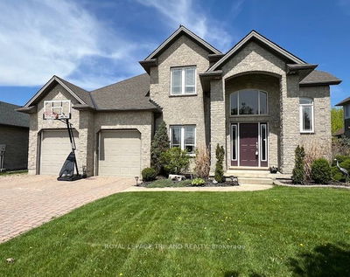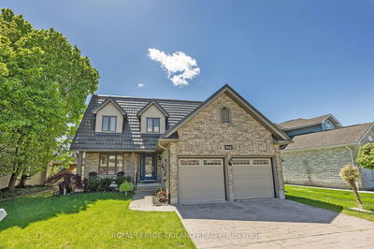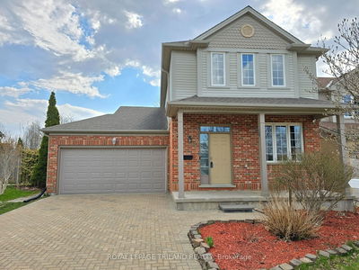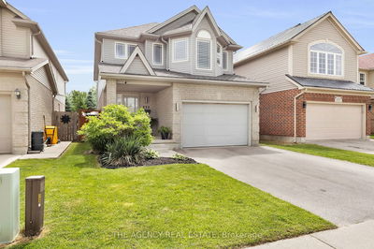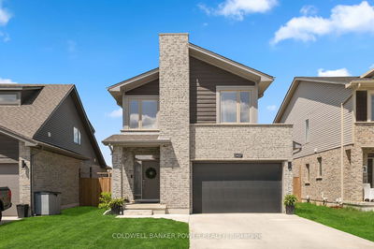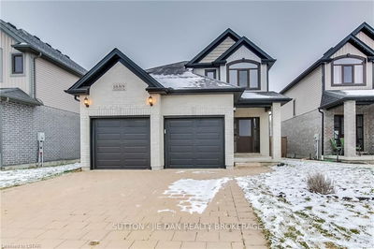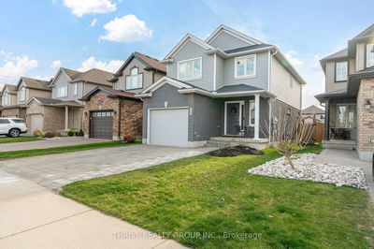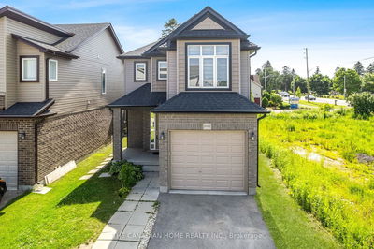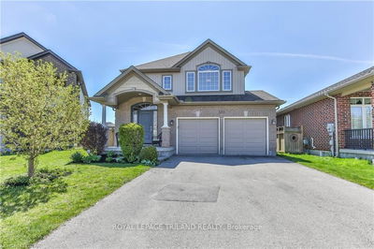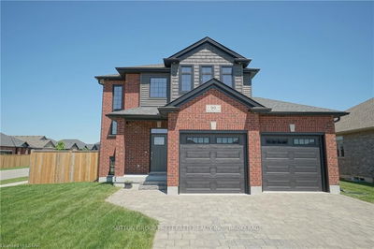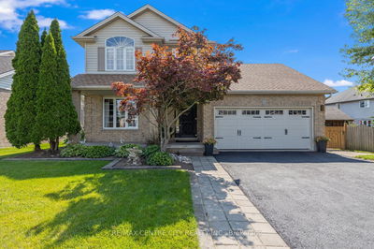This is it! The one that you have been waiting for! Privacy with a 1000sq ft shop on over half an acre. 3 bedrooms, 2 bathrooms, renovated throughout; kitchen, flooring, paint, lighting, windows, doors, electrical, insulation, well, septic, water heater, roof, large heated shop and 2 sheds. You will love the treed lot backing onto open land and appreciate all of the parking. Perfectly located, on the edge of Dorchester and less than 2 minutes from the 401 Highway and just 10 minutes to London. This house has had an extensive transformation in recent years. Walk in the front door to an inviting foyer, with a large room to your right that is currently set up as an in home office with a gas fireplace, and has its own separate entrance. Main floor laundry and a storage area are next to the renovated full bathroom. Next you arrive in the large open and bright kitchen that is great for all of your entertaining needs with a large island and it flows past the spacious eating area and into the main floor family room that is centered around the gas fireplace. Again, you will note the abundance of natural light. Moving to the upper level, you will find 3 good sized bedrooms and the second full bathroom. Out behind the house is the is the heated shop with 10' ceilings and an 8 X 16' door. This perfect space includes a bar, a kitchenette and a 2 pc bathroom the ideal mancave getaway spot. Take a few steps beyond the shop and you will find the above ground pool and 2 additional storage sheds all in the large fenced rear yard.
Property Features
- Date Listed: Friday, June 28, 2024
- Virtual Tour: View Virtual Tour for 2943 ELGIN Road
- City: Thames Centre
- Neighborhood: Putnam
- Major Intersection: From the 401, Head North on Elgin Road, Property is on the West just past Slo Pitch Road
- Full Address: 2943 ELGIN Road, Thames Centre, N0L 1G6, Ontario, Canada
- Family Room: Fireplace
- Kitchen: Main
- Family Room: Fireplace
- Listing Brokerage: Blue Forest Realty Inc. - Disclaimer: The information contained in this listing has not been verified by Blue Forest Realty Inc. and should be verified by the buyer.

