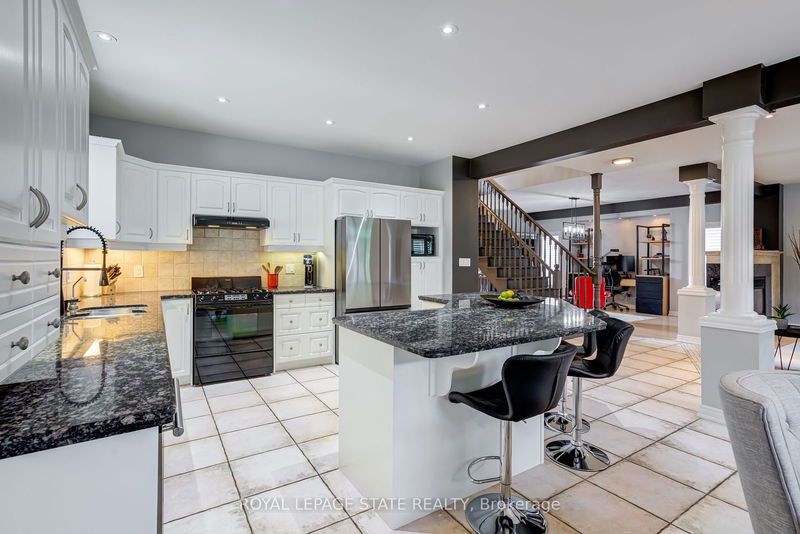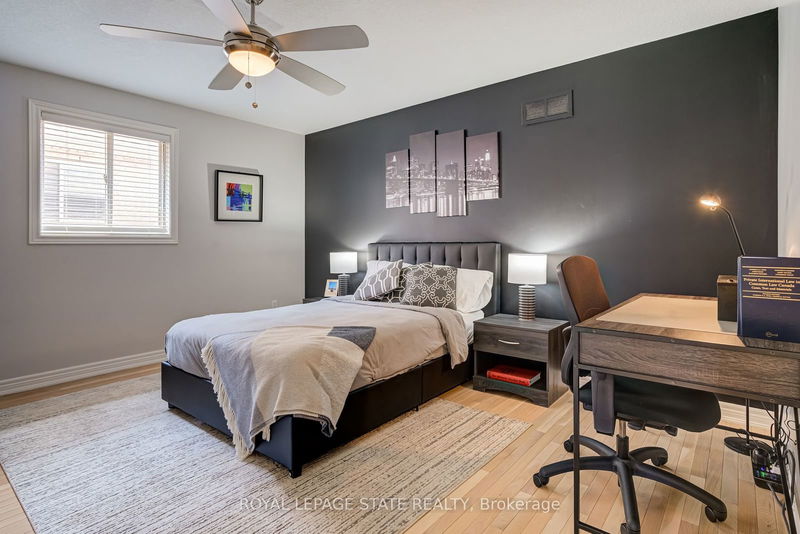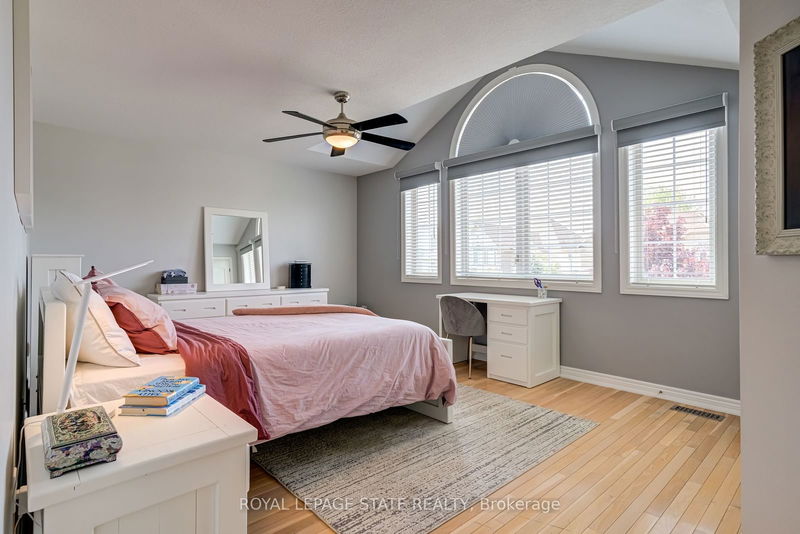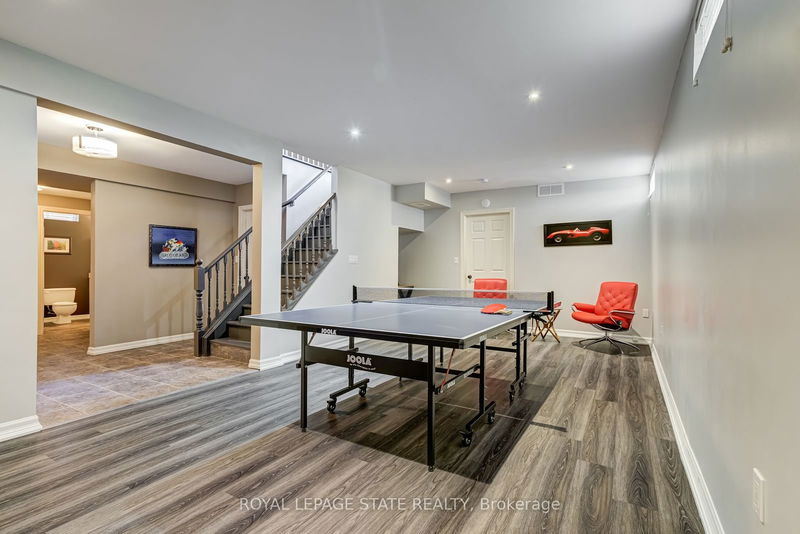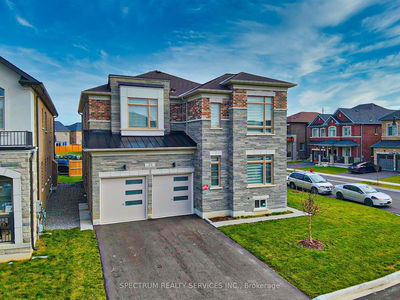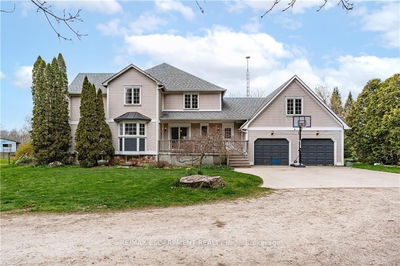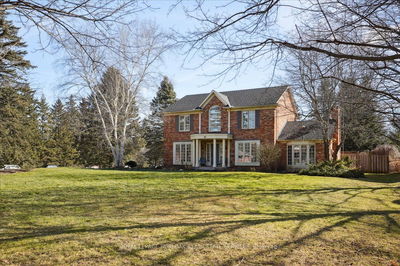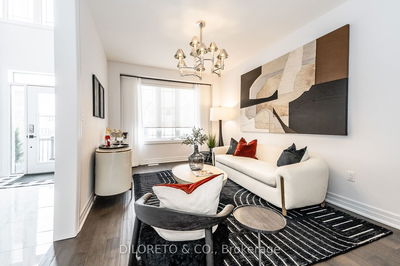Executive family home in Ancaster Meadowlands offering over 3300 sqft above grade with luxury finishes and an entertainers layout. Situated on a 50 ft professionally landscaped property steps to parks and sports fields as well as shopping and entertainment amenities. An impressive grand foyer enters into a unique open concept layout, but with distinct spaces for family activities. Enjoy stylish modern dcor throughout. A 3-way gas fireplace separates the living & family room areas, and floor-to-ceiling windows (California shutters) allow natural light to fill the main level. A gourmet eat-in kitchen with large island & granite counters has plenty of cabinetry space including a built-in coffee bar. There is a stylish powder room and mudroom with inside entry from the garage. The upper level offers 4 spacious bedrooms including a primary with walk-in closet and 5-piece spa-like ensuite. There is a second 5-piece bath with quartz counter and a convenient bedroom level laundry room. The fully finished basement has fantastic recreation space for games and movies (incl a high-end built-in home theatre sound system). A sound proofed home gym or studio allows for intense workouts, loud music/instruments, or even podcasting. There is a full bathroom and lots of storage space. Outside enjoy a private oasis with mature trees, concrete patio, BBQ gas line and hot tub. The concrete patio, walkways and garage have all been epoxied. Four infra-red cameras monitor this well-appointed home!
Property Features
- Date Listed: Thursday, July 04, 2024
- Virtual Tour: View Virtual Tour for 95 Portsmouth Crescent
- City: Hamilton
- Neighborhood: Meadowlands
- Major Intersection: Thoroughbred Blvd.
- Full Address: 95 Portsmouth Crescent, Hamilton, L9K 1L2, Ontario, Canada
- Living Room: Main
- Family Room: 2 Pc Bath
- Kitchen: Main
- Listing Brokerage: Royal Lepage State Realty - Disclaimer: The information contained in this listing has not been verified by Royal Lepage State Realty and should be verified by the buyer.









