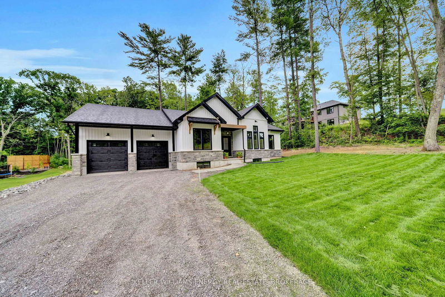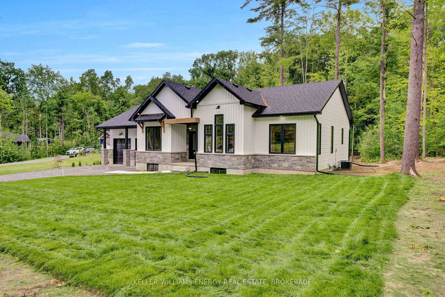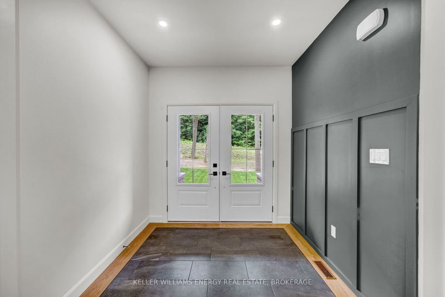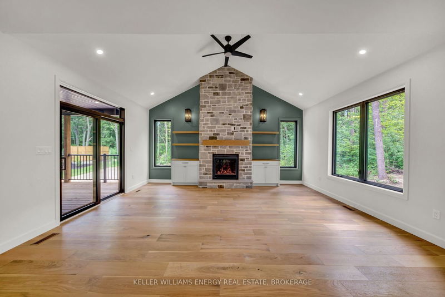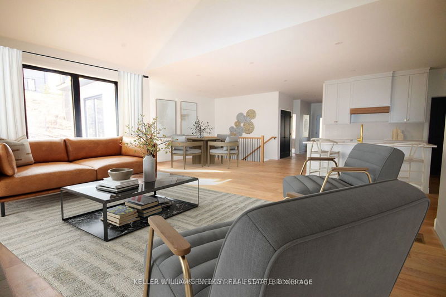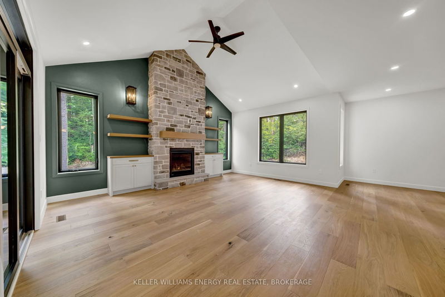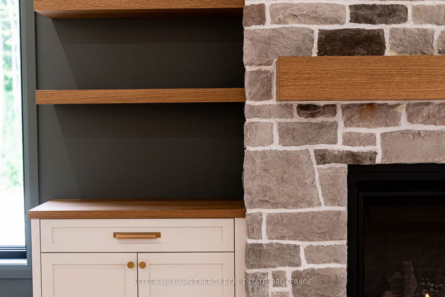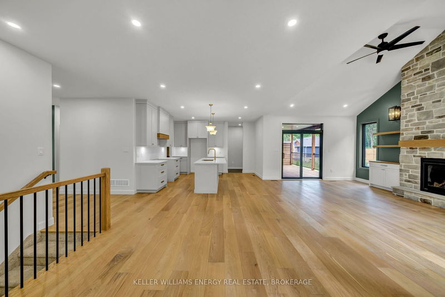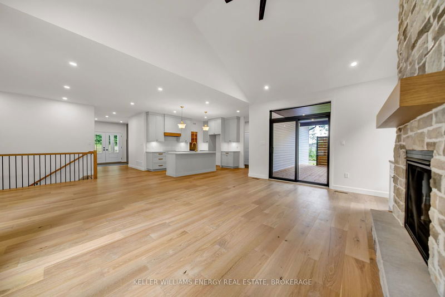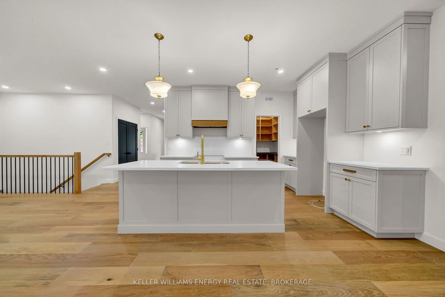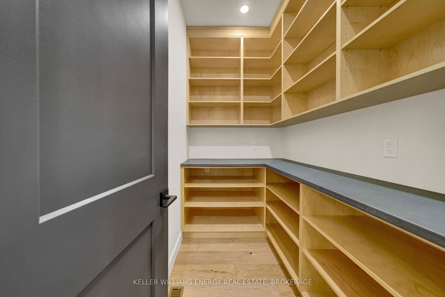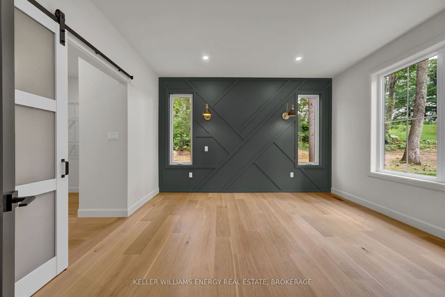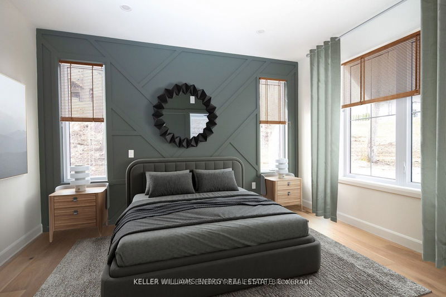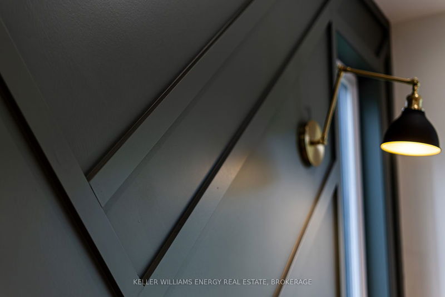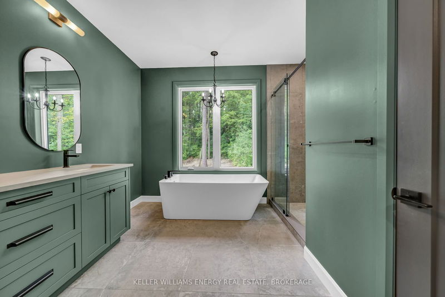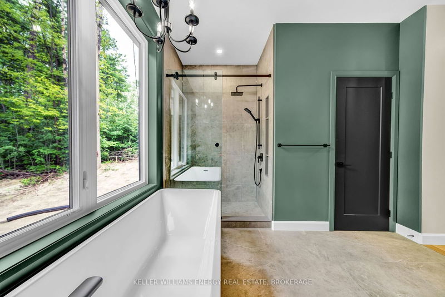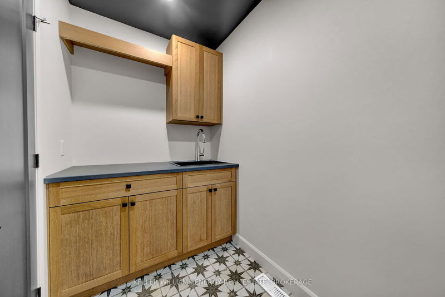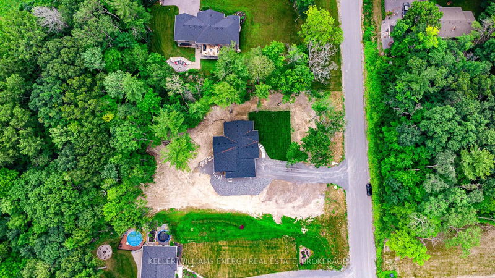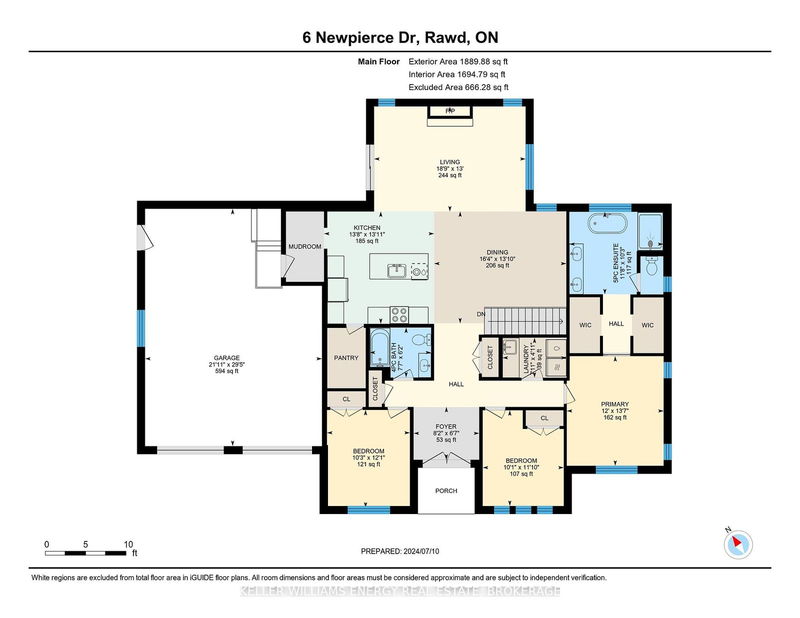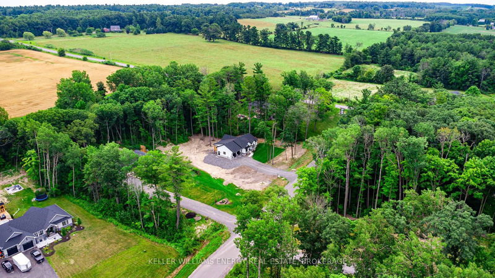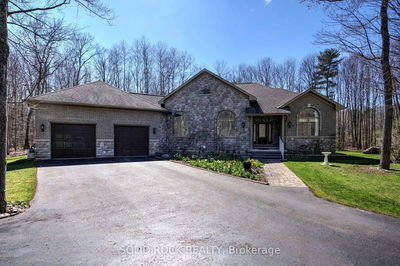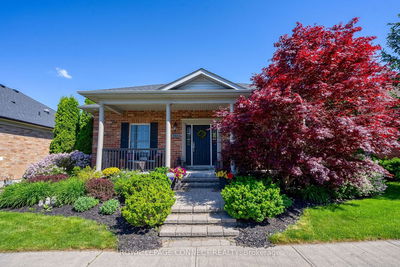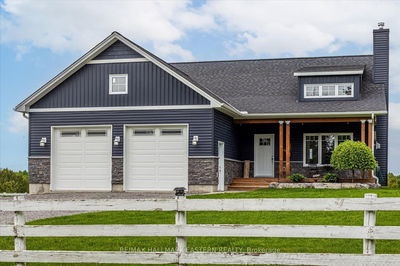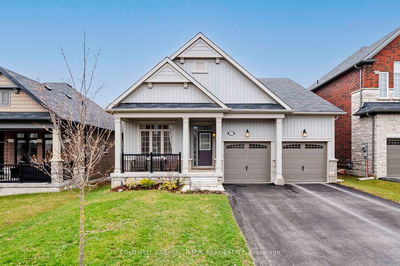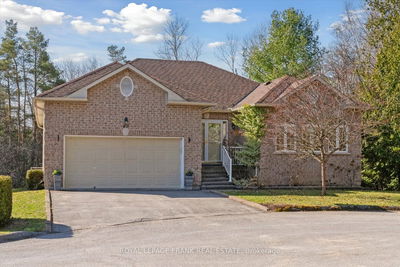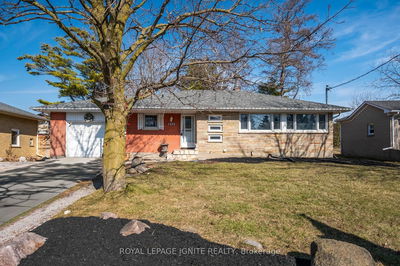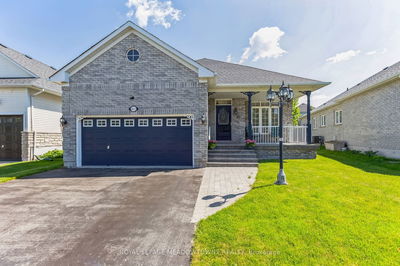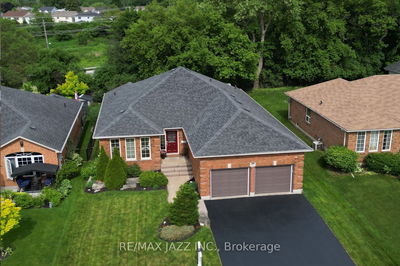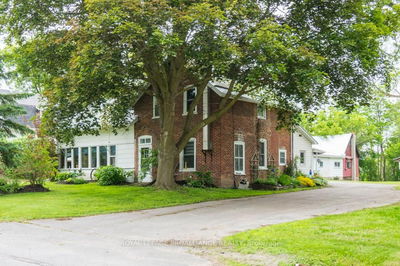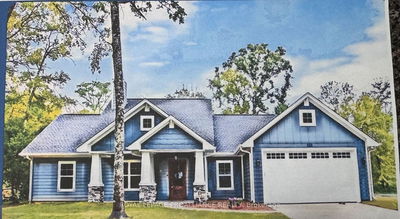Custom modern farmhouse built with excellence. This current build is happening just minutes from the vibrant downtown core of Stirling and will exceed all your dream home expectations. Flawless Frameworks custom home builder is known for their timeless designs that meet the needs of todays busy family. This 1,845 sqft home is ideally tucked on a forested 1 acre lot in an area of fine homes. The exterior finish package is all things modern farmhouse while the interior boasts a custom kitchen by Williams Designs in soft neutrals w/stunning quartz counters. The kitchen overlooks the sun filled living room w/cozy gas fireplace + vaulted ceilings. Relax + unwind in the breathtaking ensuite spa bathroom. The focal point of the space is a gorgeous freestanding tub that enjoys views over the private treed yard. Engineered white oak wide plank sets the stage for all your design intentions while the on trend paint selections make a memorable impression. Come start your new chapter at 6 Newpierce Drive!
Property Features
- Date Listed: Friday, July 05, 2024
- Virtual Tour: View Virtual Tour for 6 Newpierce Drive
- City: Stirling-Rawdon
- Major Intersection: Tuftsville Road
- Full Address: 6 Newpierce Drive, Stirling-Rawdon, K0K 3E0, Ontario, Canada
- Kitchen: Combined W/Dining, Hardwood Floor
- Living Room: Hardwood Floor, Vaulted Ceiling, Gas Fireplace
- Listing Brokerage: Keller Williams Energy Real Estate, Brokerage - Disclaimer: The information contained in this listing has not been verified by Keller Williams Energy Real Estate, Brokerage and should be verified by the buyer.


