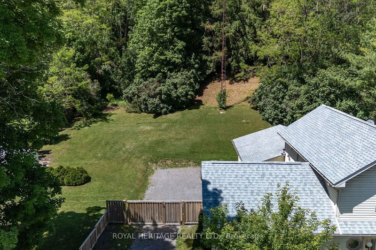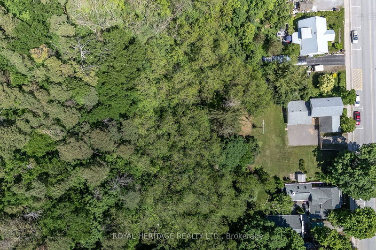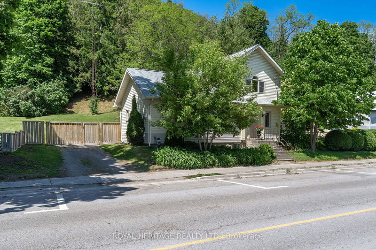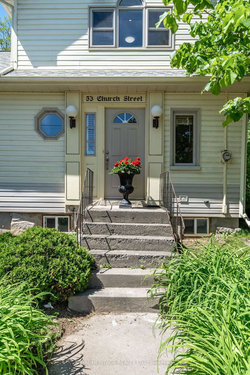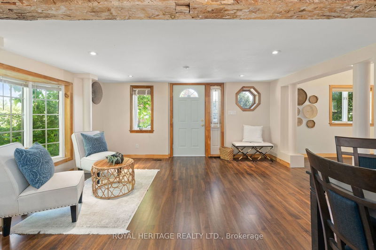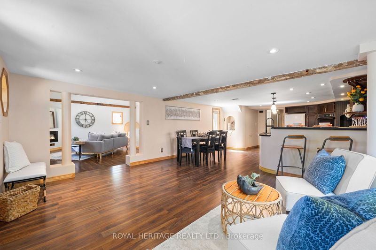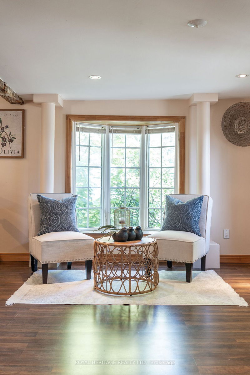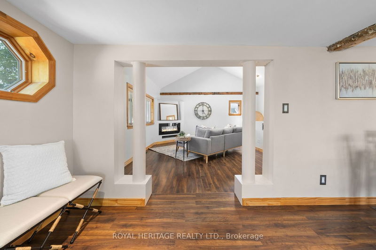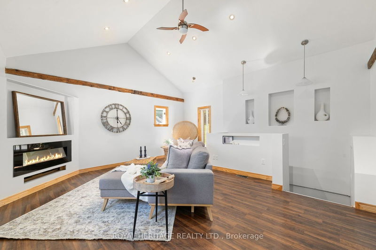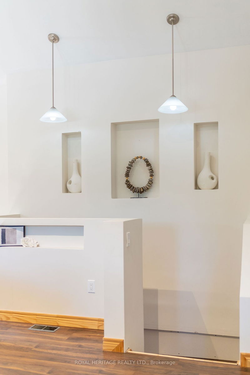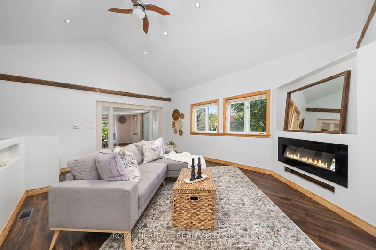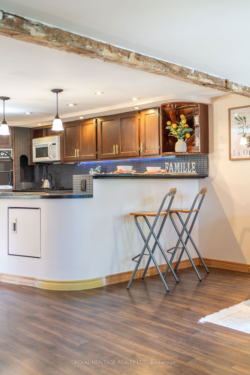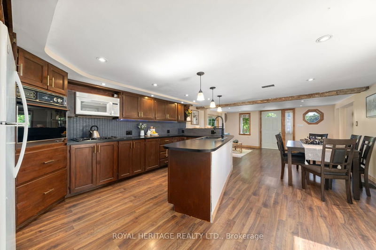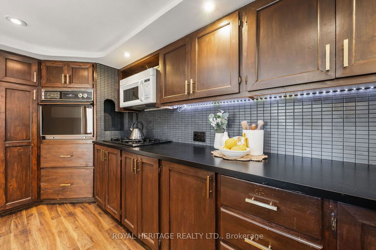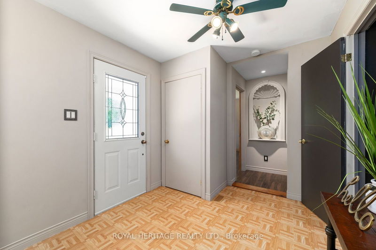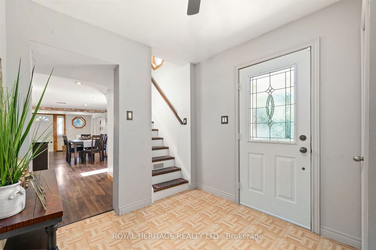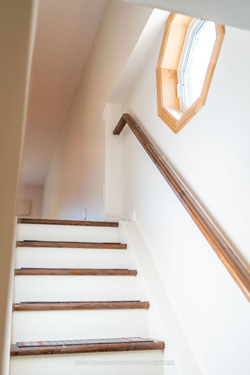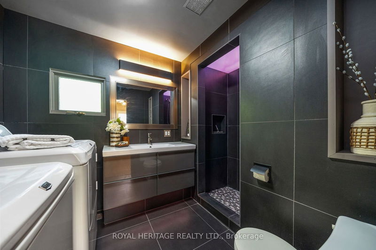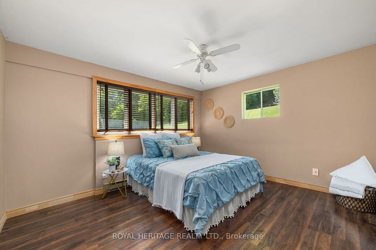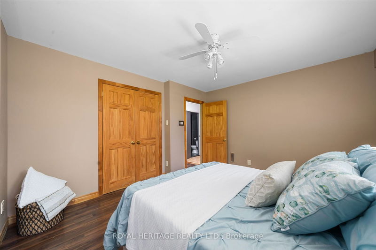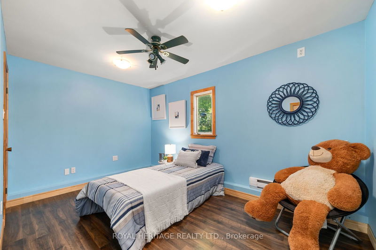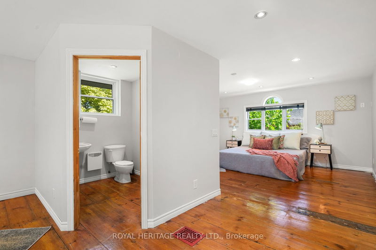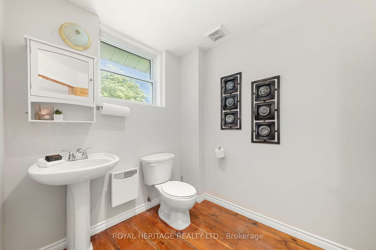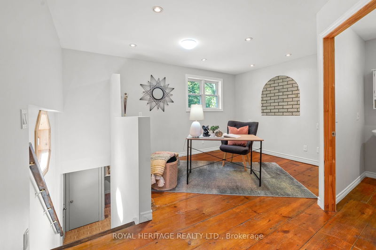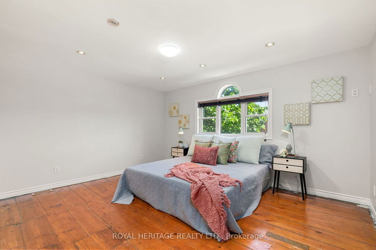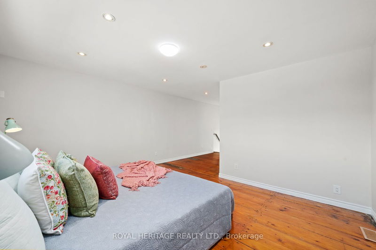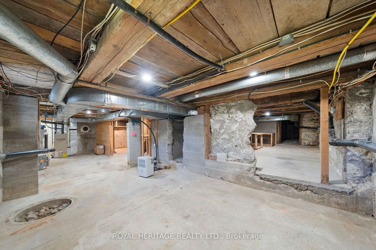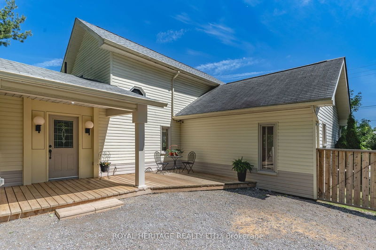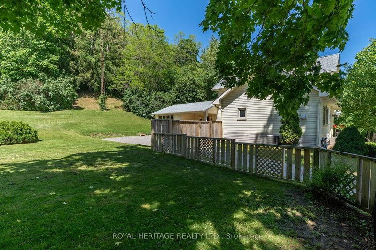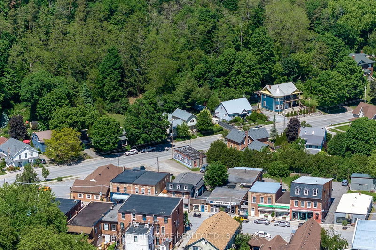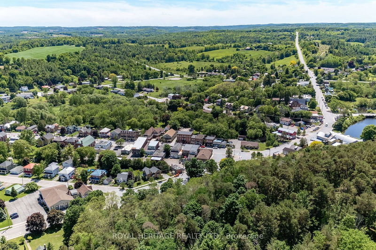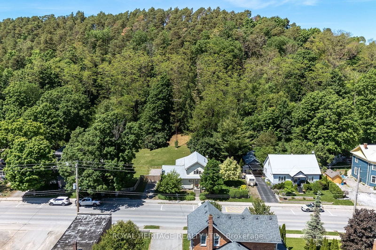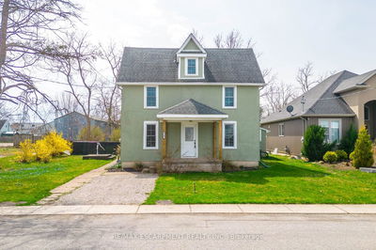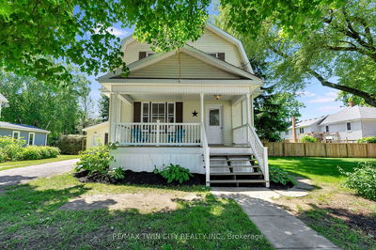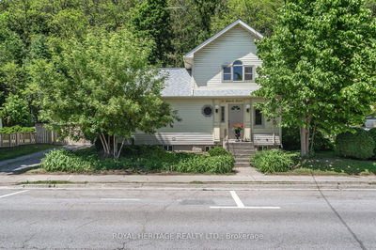Noteworthy enhancements and modifications have been instituted in the past three decades, particularly the comprehensive electrical upgrade to 200, the elevation of the upper half-storey into a complete two-storey structure, window replacements, roofing, the addition of a new bathroom, a deck, and the remarkable transformation of the family room to encompass a cathedral ceiling by opening up the ceiling. Boasting an adaptable 1820-square-foot above-grade floor plan, the property offers multiple options for the placement of the primary bedroom and the potential to effortlessly reconfigure it into a fourth bedroom, catering to diverse family arrangements, multi-generational living, or retirees. Centrally positioned within the residence is an open-concept kitchen, dining, and living area, where the original 1800 cabin footprint is distinguished by exposed beams. An extension housing a family room emanates from the heart of the home, characterized by abundant natural light, original timber elements, and an expansive cathedral ceiling. The appeal of this space extends beyond the fireplace, serving as the backdrop for the creation of cherished family moments. The basement, characterized by its dryness and accessible layout, serves capably for storage purposes, with no reported instances of water infiltration under current ownership. The fenced and private backyard, situated on a double-wide lot, offers space for cultivating gardens, nurturing flower beds, creating recreational areas such as an expansive elevated deck, and more. Warkworth boasts a diverse array of establishments, encompassing cafes, restaurants, galleries, artisan markets, and independent enterprises, in addition to its reputation for hospitable residents and scenic panoramas. Prospective homeowners are urged to envision the transformation of this property into their future abode. Come Home to 53 Church Street!
Property Features
- Date Listed: Thursday, July 04, 2024
- Virtual Tour: View Virtual Tour for 53 Church Street
- City: Trent Hills
- Neighborhood: Warkworth
- Major Intersection: Main and Church
- Full Address: 53 Church Street, Trent Hills, K0K 3K0, Ontario, Canada
- Kitchen: Main
- Living Room: Main
- Family Room: Cathedral Ceiling
- Listing Brokerage: Royal Heritage Realty Ltd. - Disclaimer: The information contained in this listing has not been verified by Royal Heritage Realty Ltd. and should be verified by the buyer.

