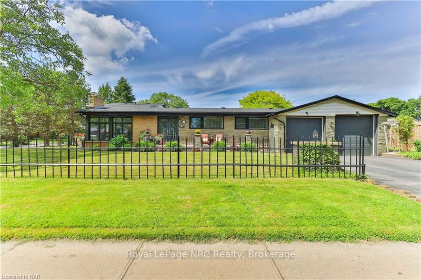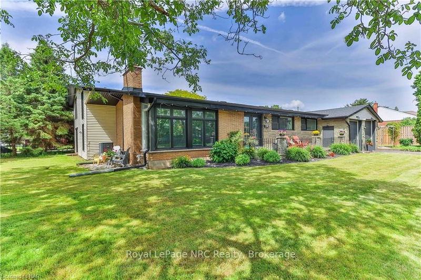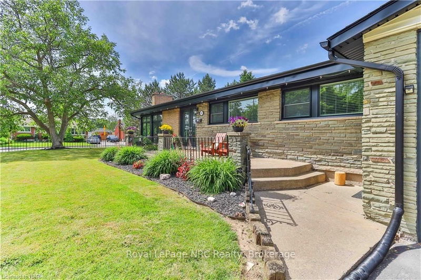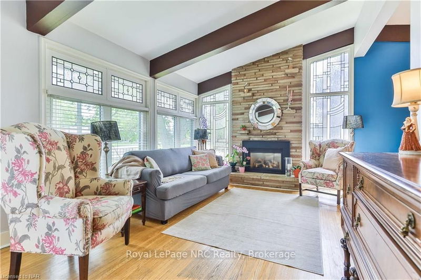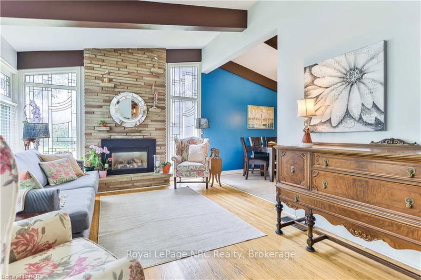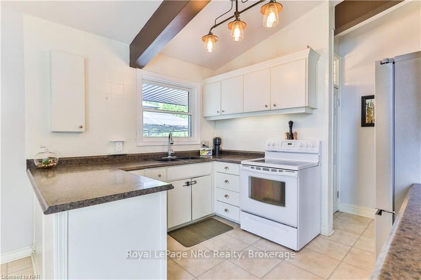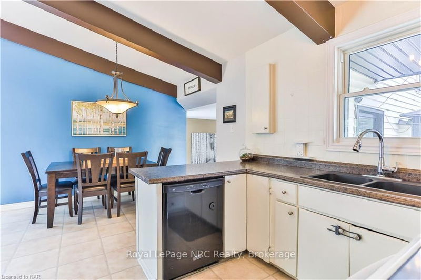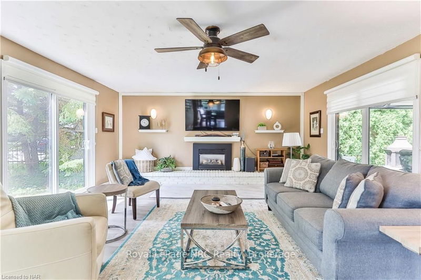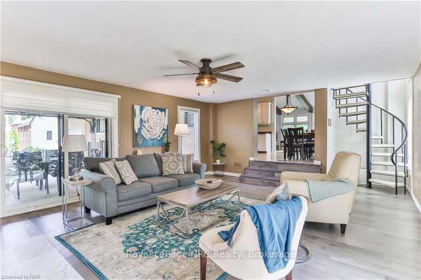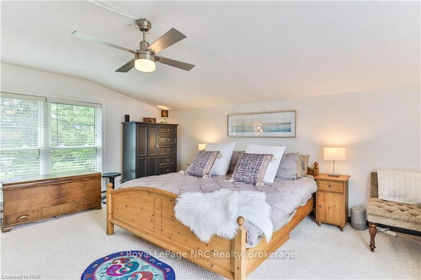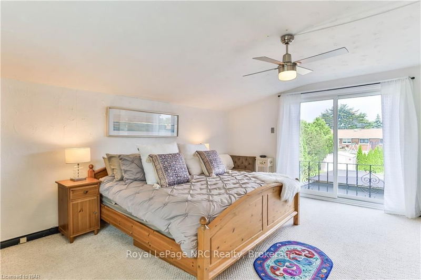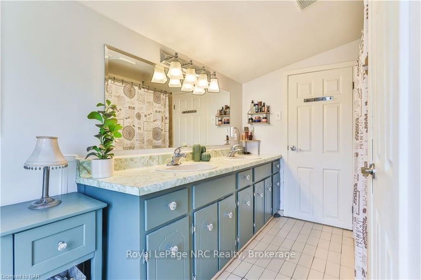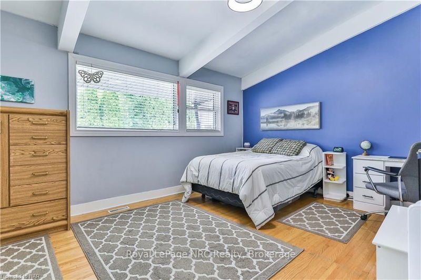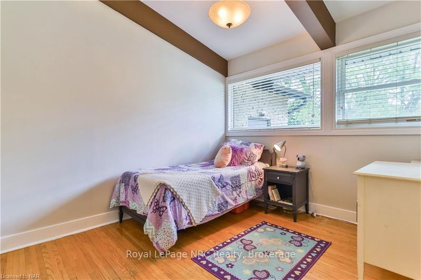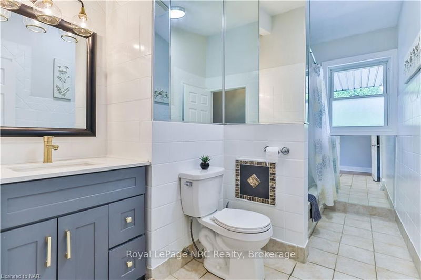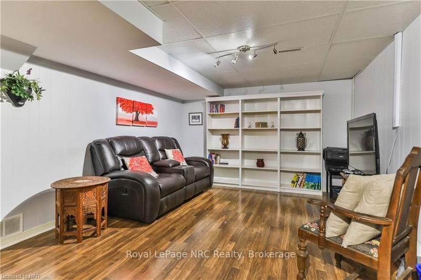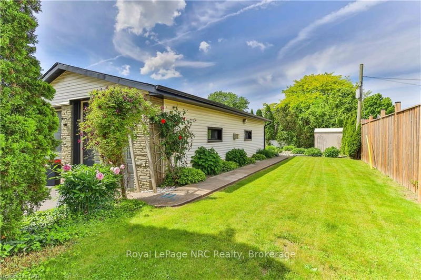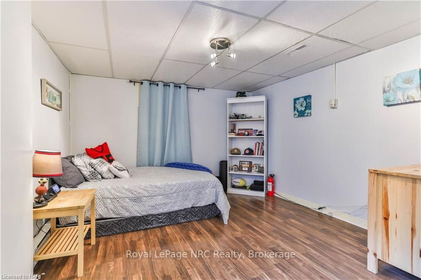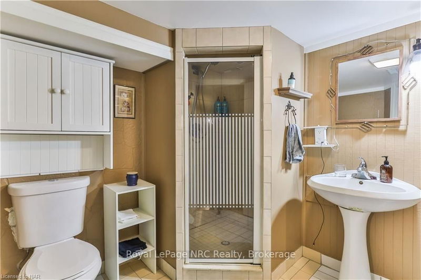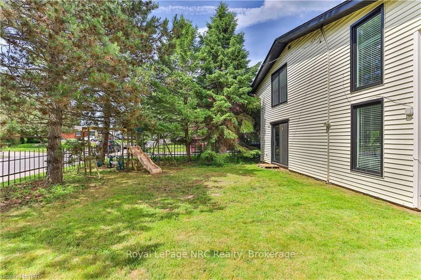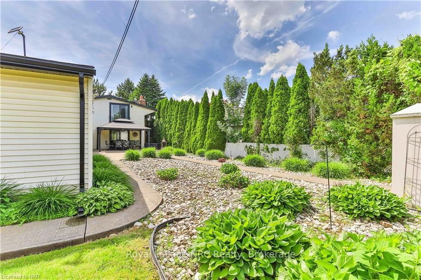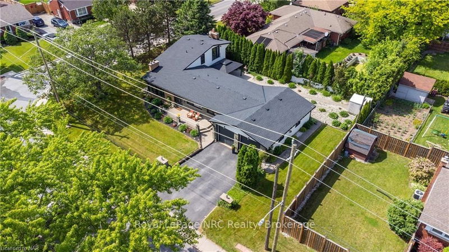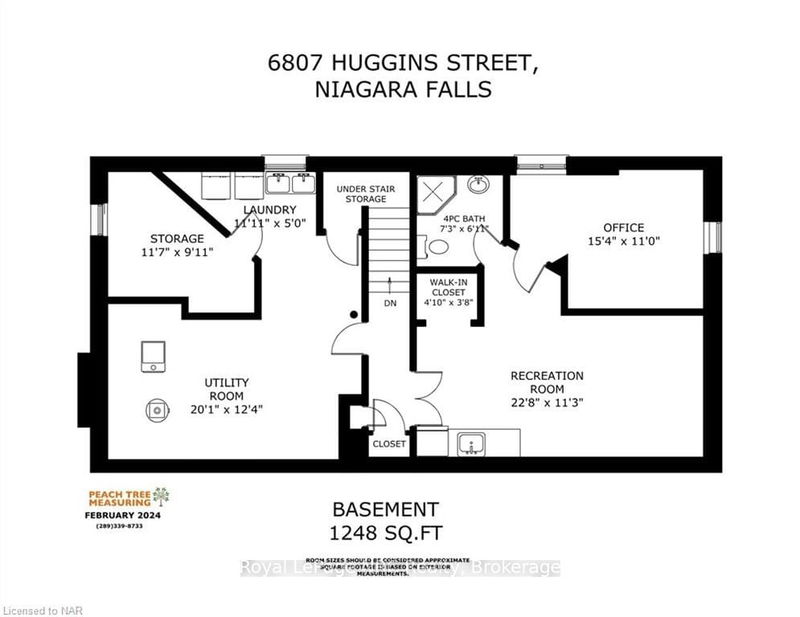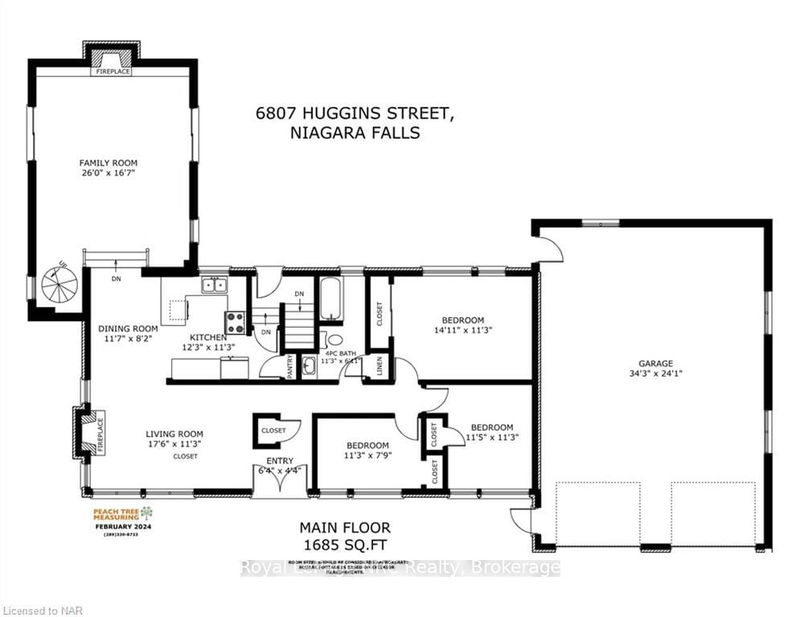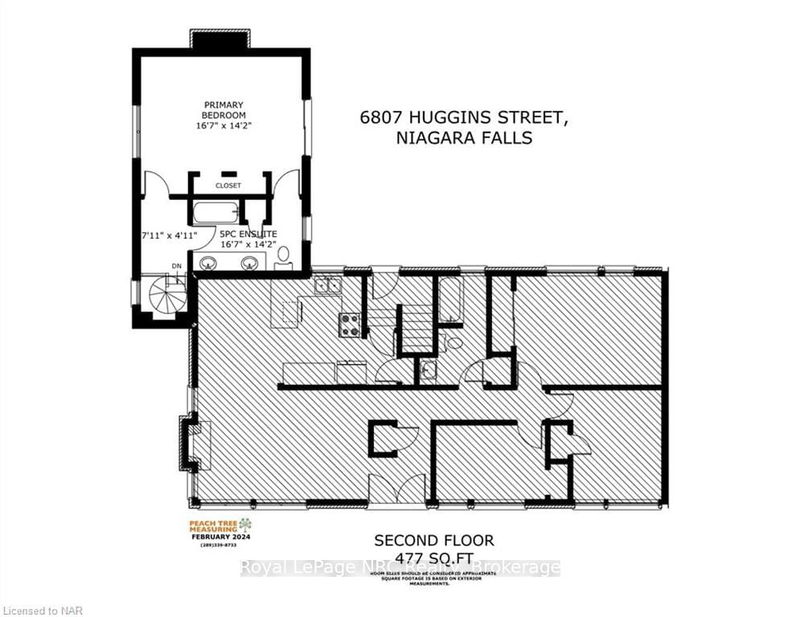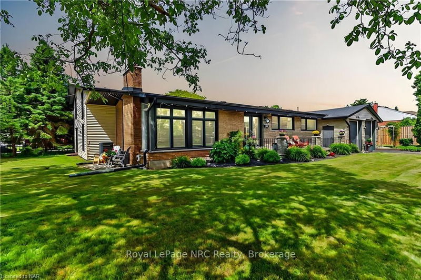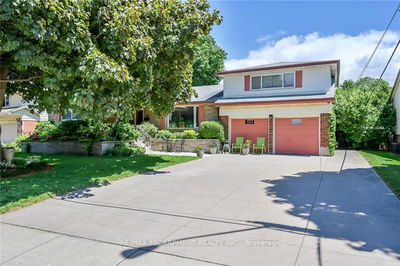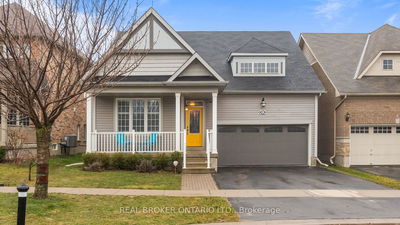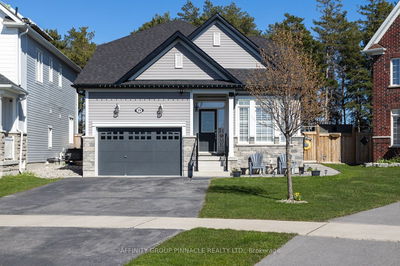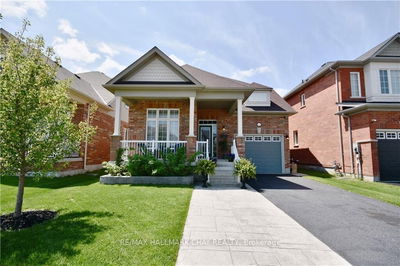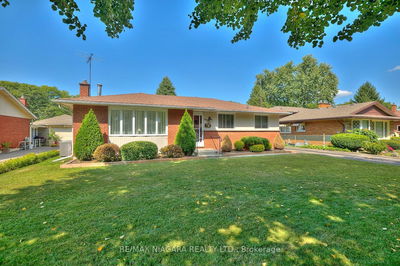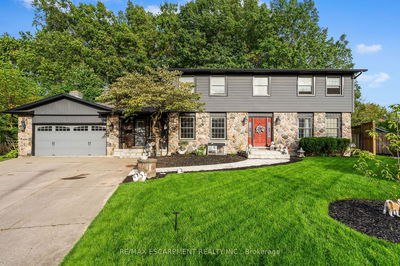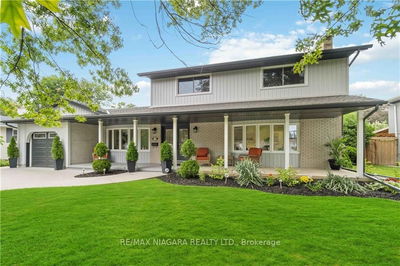BONUS INCENTIVE!!- $20,000 decorating rebate on close! Crown jewel of the neighbourhood - this unique and spacious property is located in the highly sought after NORTH END of Niagara Falls. Almost 3000sq. ft of living space is situated a 1/4 acre corner lot. This 5 BEDROOM, 3 BATHROOM home features an IN-LAW SUITE with separate entrance (potential up to $1500) and a massive 34x24 garage/workshop that could easily be converted into additional living space, complete with gas, hydro and water. This home features post and beam construction with vaulted ceilings and stunning lead pane windows throughout designed by a local artisan, Patrician Glass. The primary bedroom is privately located up a spiral staircase with large windows and patio doors overlooking the back yard. This beautiful space is complete with an ensuite bath. The original primary bedroom, as well as two additional bedrooms, are located on the main level of the home, leaving this upstairs sanctuary as your place to retreat
Property Features
- Date Listed: Thursday, June 06, 2024
- City: Niagara Falls
- Major Intersection: Portage or Dorchester-Windemer
- Full Address: 6807 Huggins Street, Niagara Falls, L2J 1H9, Ontario, Canada
- Kitchen: Combined W/Dining
- Family Room: Fireplace, Sliding Doors
- Kitchen: Combined W/Living
- Listing Brokerage: Royal Lepage Nrc Realty - Disclaimer: The information contained in this listing has not been verified by Royal Lepage Nrc Realty and should be verified by the buyer.

