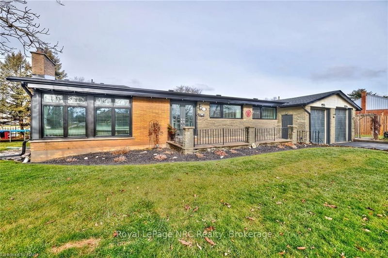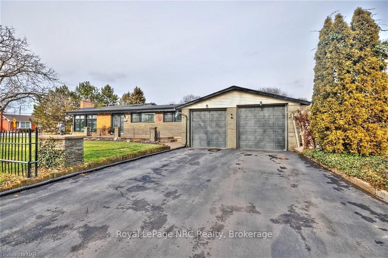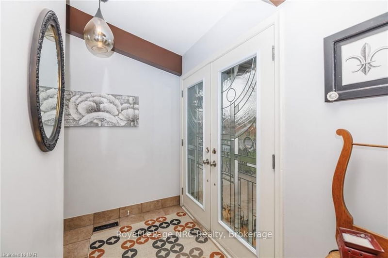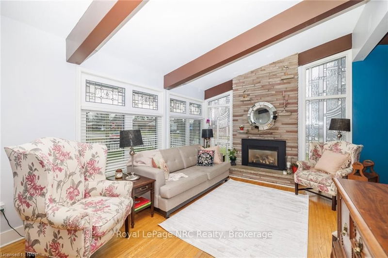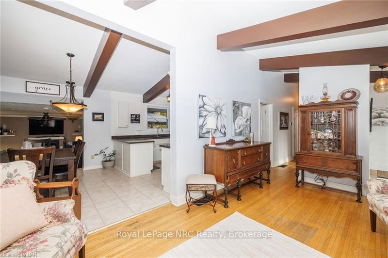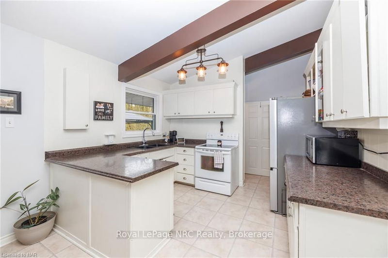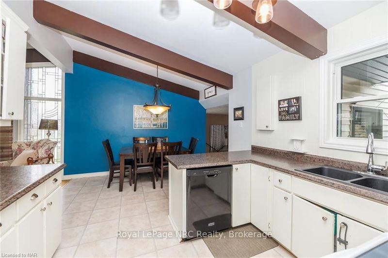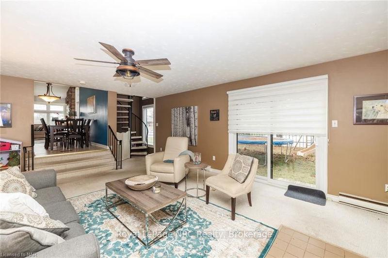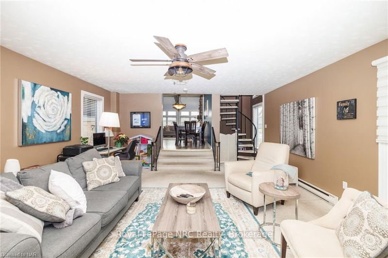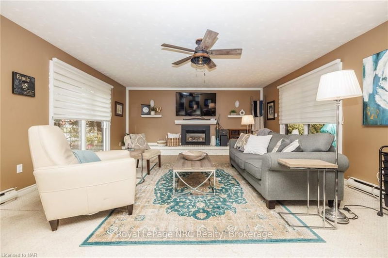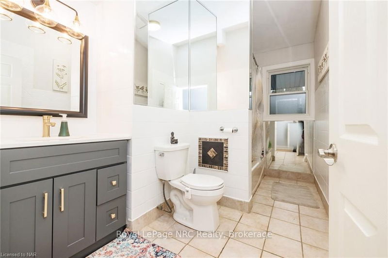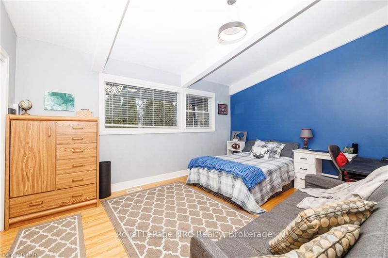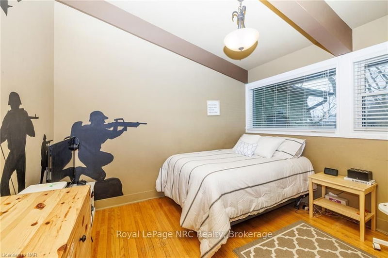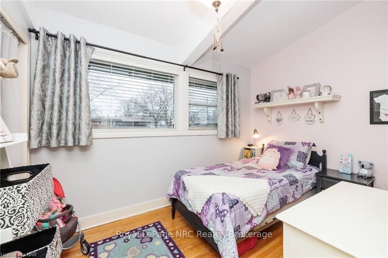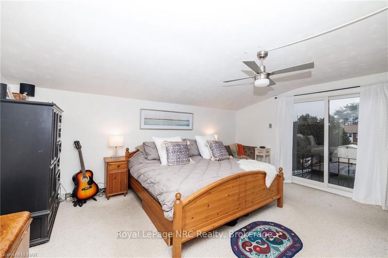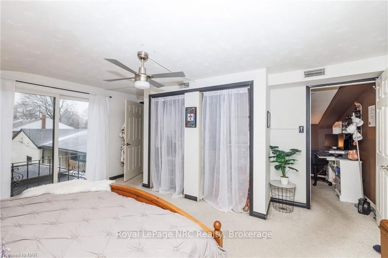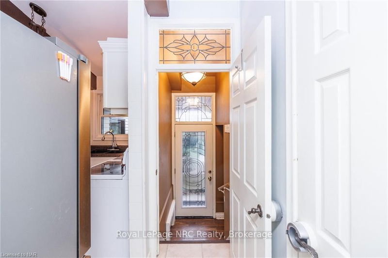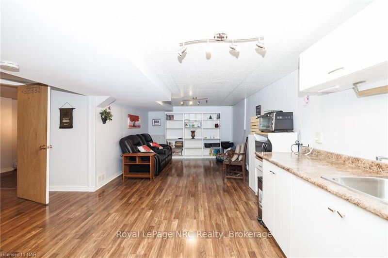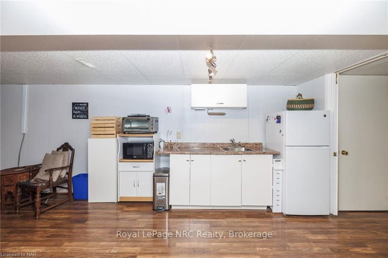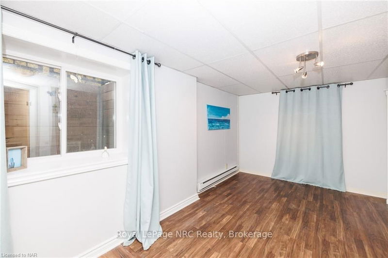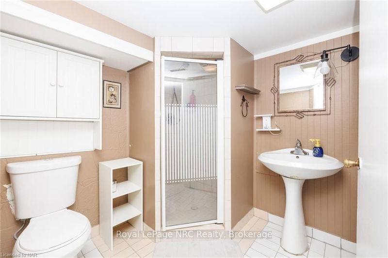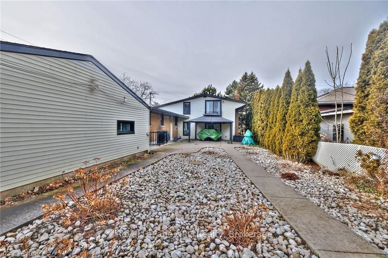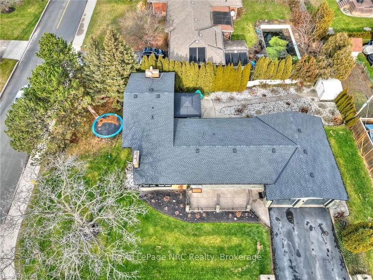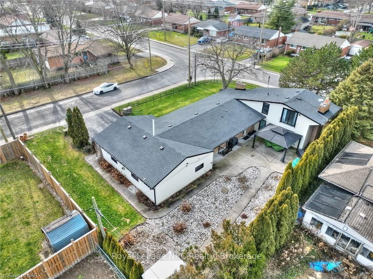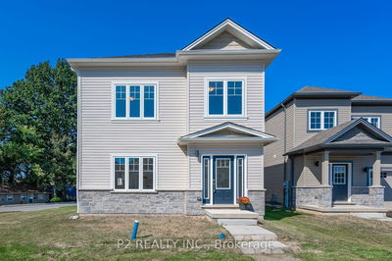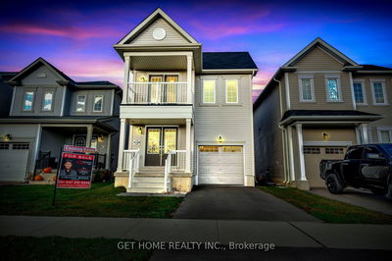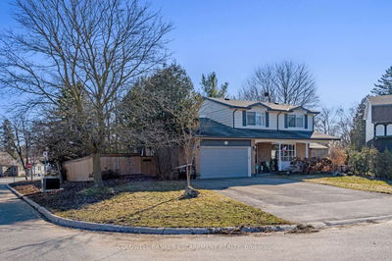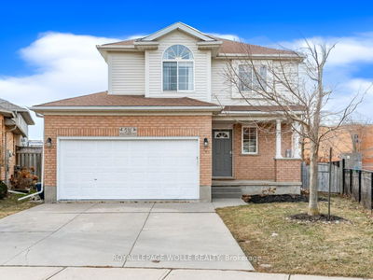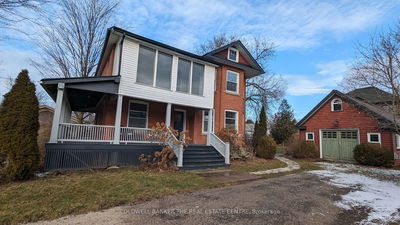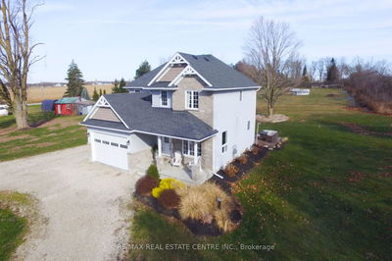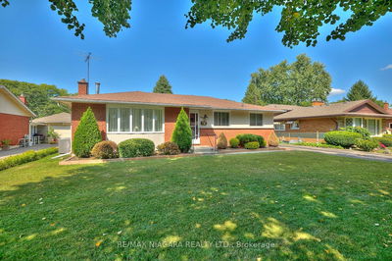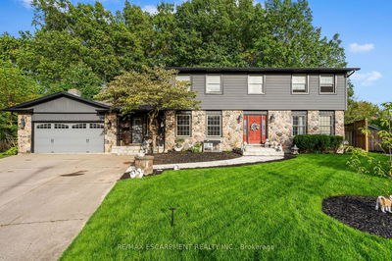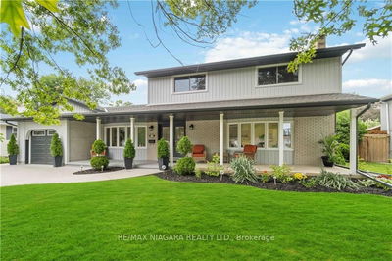North end Niagara Falls gem with brilliant stain glass from local craftsman Patrician glass. Post and beam construction in the main section of the house with vaulted ceilings to 10'6" and exposed beams throughout. The 22'x16' family room with gas fireplace and 2 sets of patio doors with access patio and yard is perfect for large holiday gatherings. This home features 5 bedrooms, the main bedroom privately located up a spiral staircase with ensuite bathroom. The lower bedroom has custom egress window for maximum light and safety with back entrance for separate suite access. Centrally located to walk to Orchard Park, Mary Ward, Prince Phillip, St. Paul and A.N. Myer. This home sits on a corner lot sprawling 1/4 acre with a 36'x27' garage, (that's 972 feet) with double doors at 9'8" clearance. All of the large ticket expenses have been updated including roof shingles (2022), facia and soffits (2022), furnace and air conditioner, (2021) Landmark windows with a lifetime guarantee (2023) and
Property Features
- Date Listed: Friday, January 12, 2024
- City: Niagara Falls
- Major Intersection: Portage Or Dorchester-Windemer
- Full Address: 6807 Huggins Street, Niagara Falls, L2J 1H9, Ontario, Canada
- Kitchen: Combined W/Dining
- Family Room: Fireplace, Sliding Doors
- Kitchen: Combined W/Living
- Listing Brokerage: Royal Lepage Nrc Realty - Disclaimer: The information contained in this listing has not been verified by Royal Lepage Nrc Realty and should be verified by the buyer.

