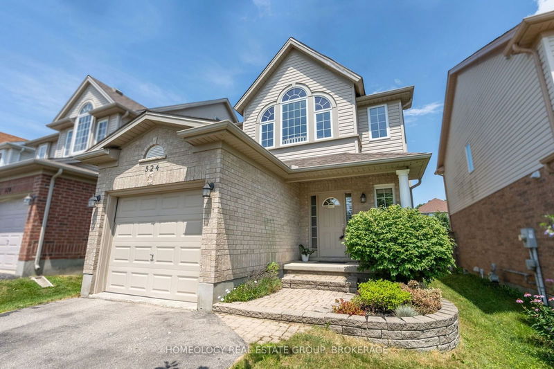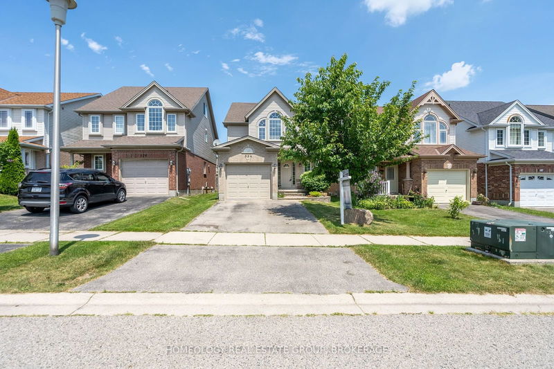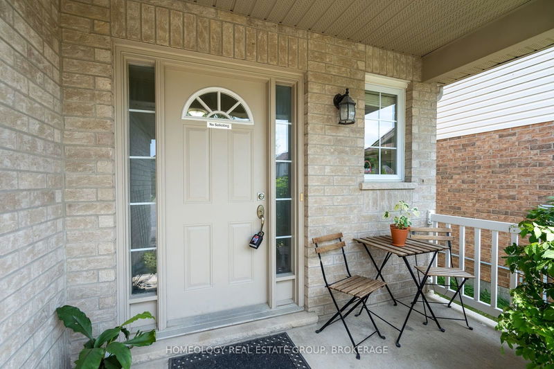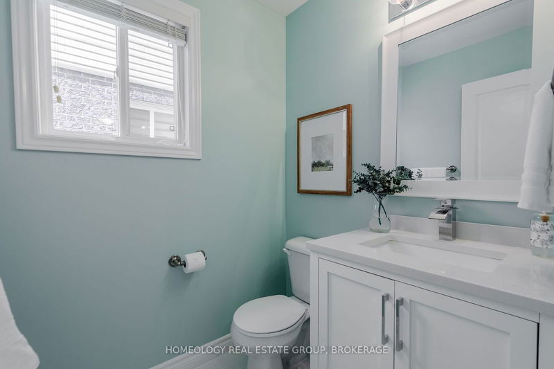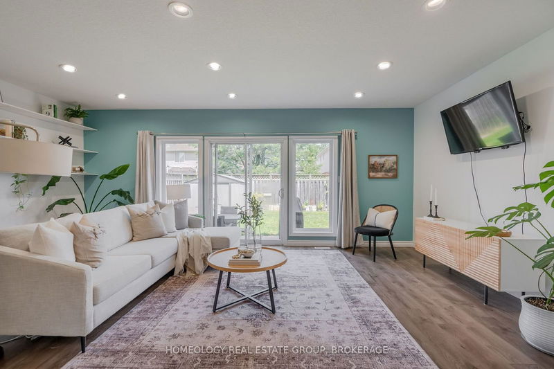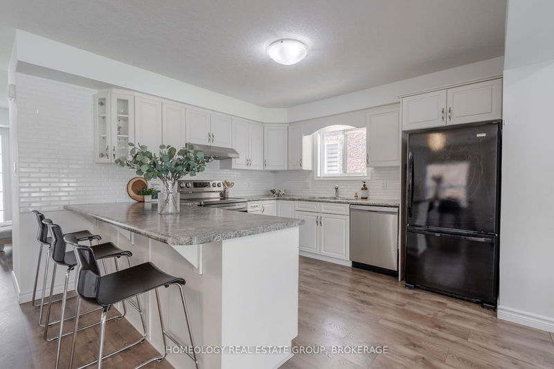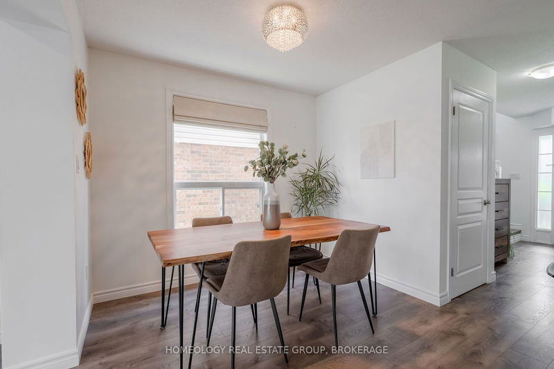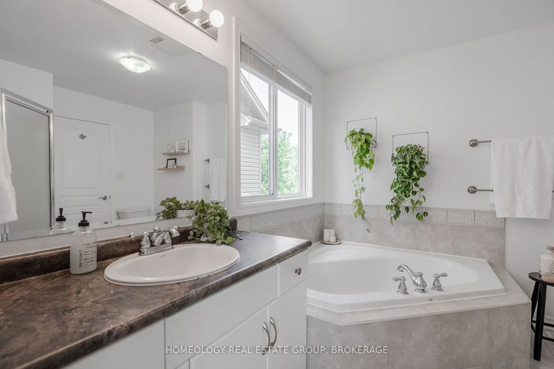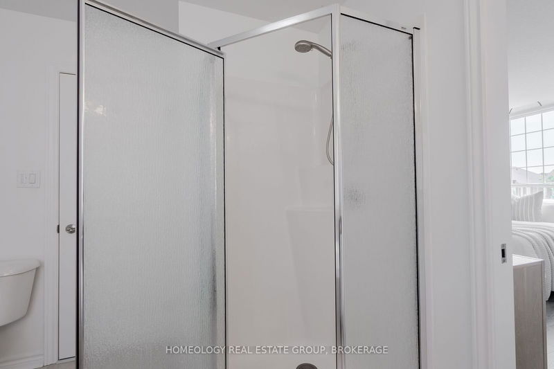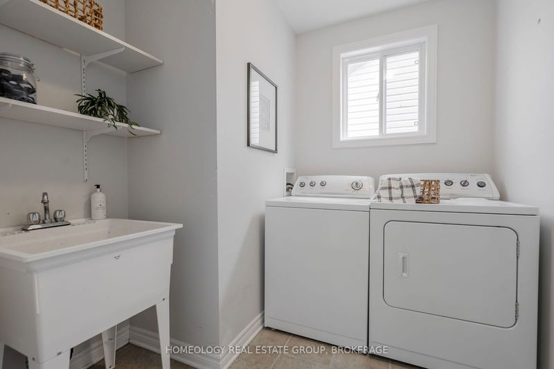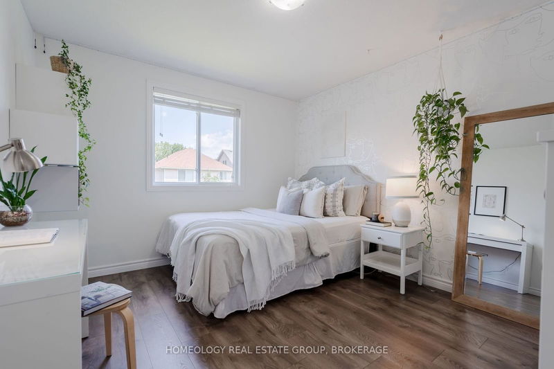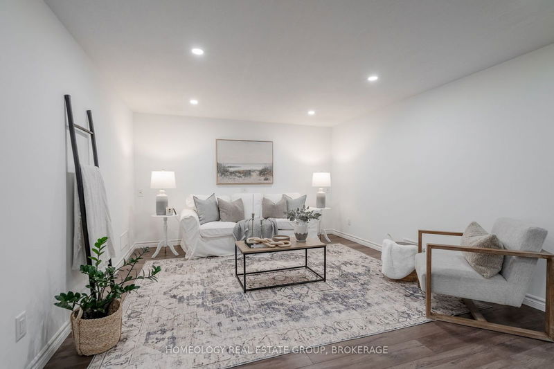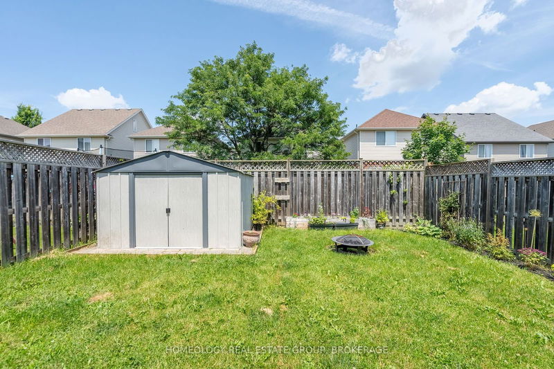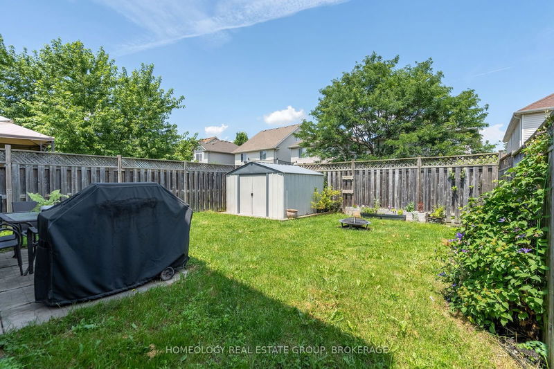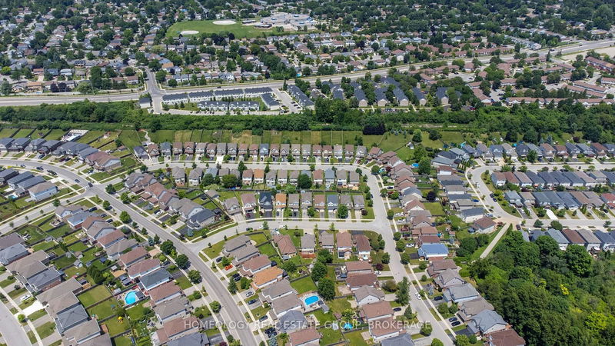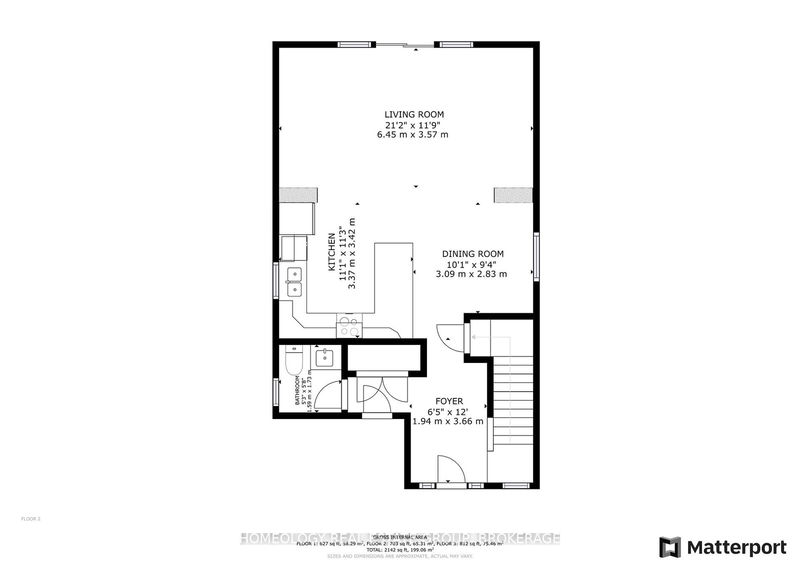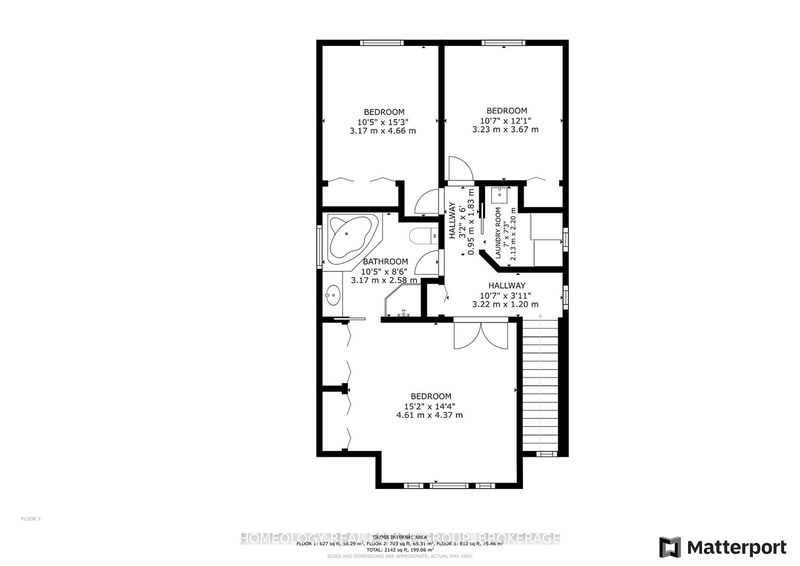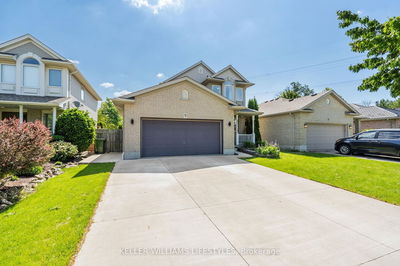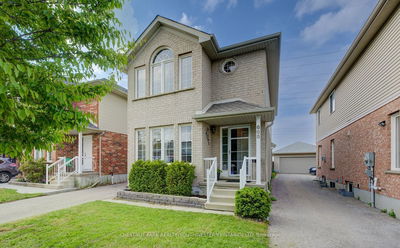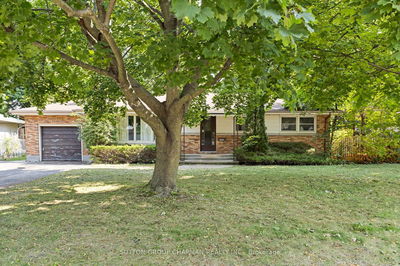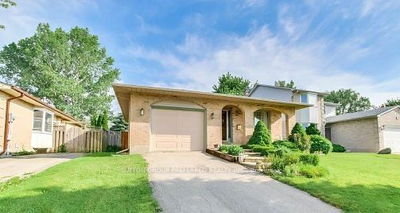Welcome to 524 Maplewood Lane, a delightful two-storey home located in the highly sought-after North London area. This residence features a blend of brick and vinyl siding, complemented by a single-car attached garage.Upon entering, you are greeted by a spacious foyer with stylish laminate flooring that flows throughout the main level. Off the foyer is a convenient 2-piece bathroom. The main floor offers an open-concept design, perfect for modern living and entertaining. The kitchen, complete with a versatile island that doubles as a breakfast bar, provides ample cabinet space to meet all your storage needs. The living room, with its abundance of windows, allows natural light to fill the area, creating a warm and inviting atmosphere. A sliding door from the dining room opens to the backyard, where you can enjoy summer dinners and BBQs in a cozy outdoor setting. The fully fenced backyard also includes a shed for additional storage. Upstairs, the home features three generously sized bedrooms. The primary bedroom includes double-door closets and cheater access to a well-appointed 4-piece bathroom. The lower level adds to the home's appeal with laminate flooring and egress windows. Additionally, there is a family room, 4th bedroom, and updated 4-piece bathroom featuring a rainfall shower head and body jets. This home is conveniently located near numerous shopping centres, excellent schools, scenic trails, and the vibrant downtown area, making it an ideal choice for families and first-time homebuyers. Enjoy the perfect blend of comfort, convenience, and community at 524 Maplewood Lane. Don't miss the opportunity to make this beautiful home your new address. Contact us today to book a private showing!
Property Features
- Date Listed: Thursday, July 11, 2024
- Virtual Tour: View Virtual Tour for 524 Maplewood Lane
- City: London
- Neighborhood: North M
- Major Intersection: Oakcrossing Road & Maplewood Lane
- Full Address: 524 Maplewood Lane, London, N6H 0A7, Ontario, Canada
- Kitchen: Main
- Living Room: Main
- Family Room: Lower
- Listing Brokerage: Homeology Real Estate Group, Brokerage - Disclaimer: The information contained in this listing has not been verified by Homeology Real Estate Group, Brokerage and should be verified by the buyer.

