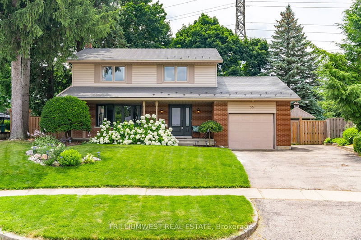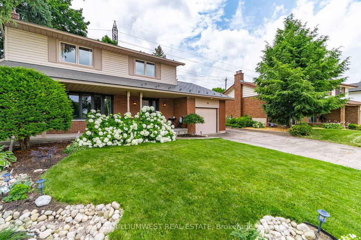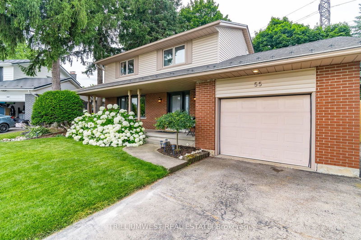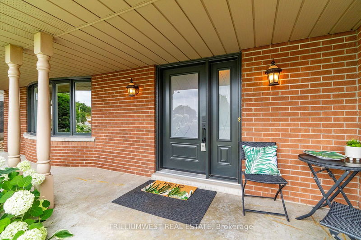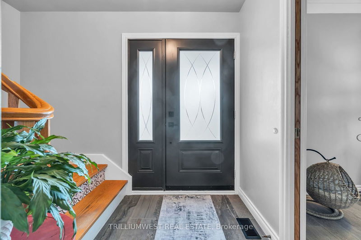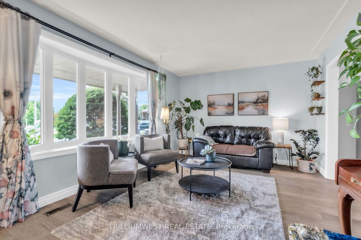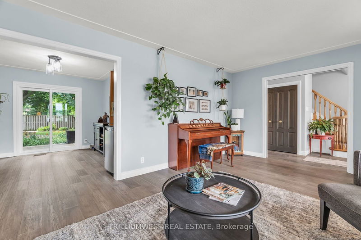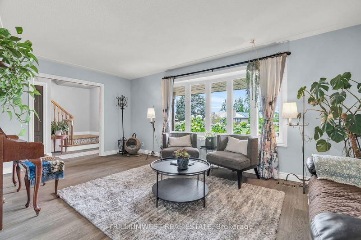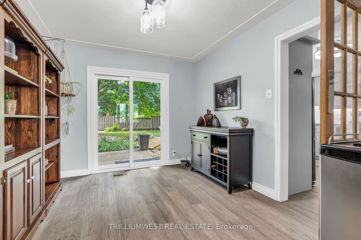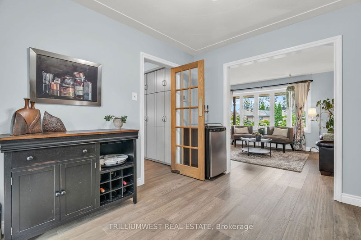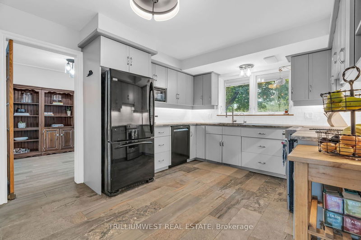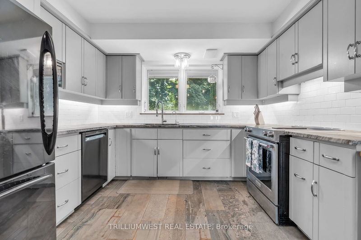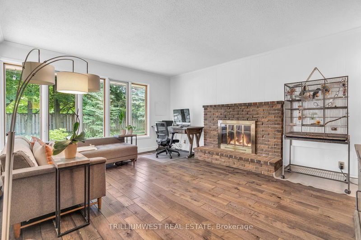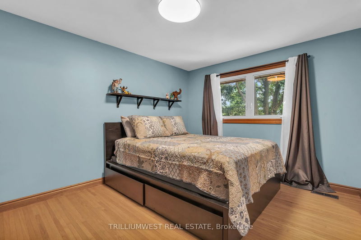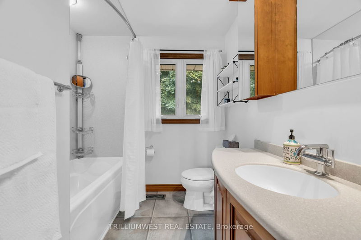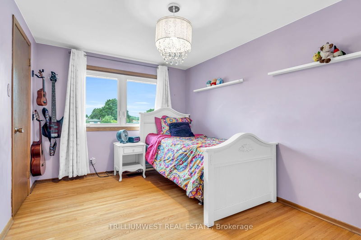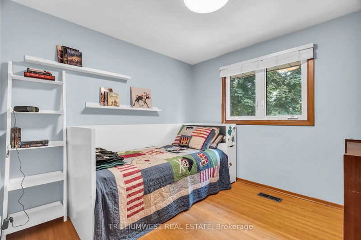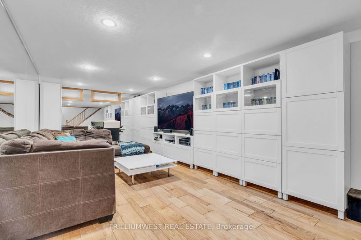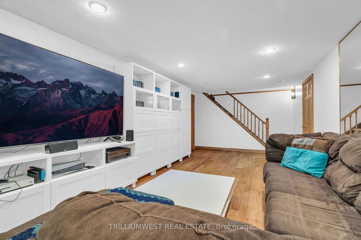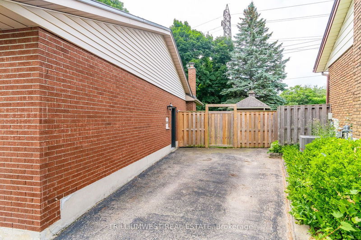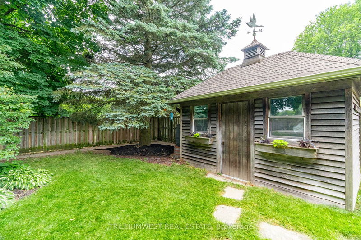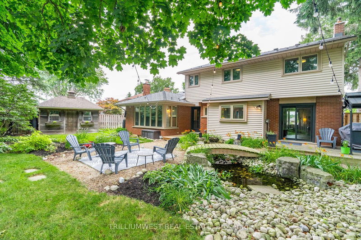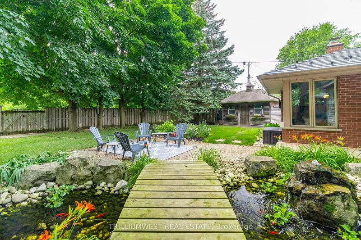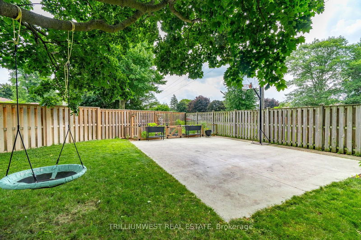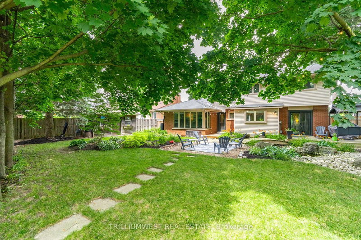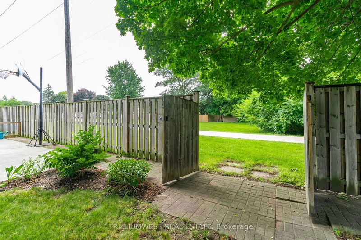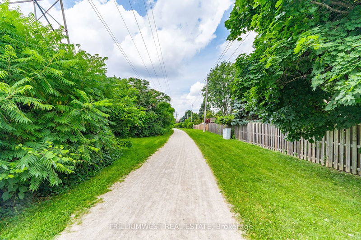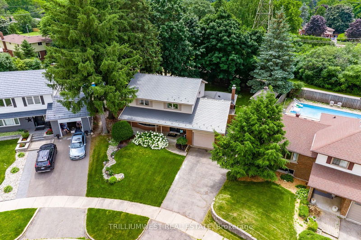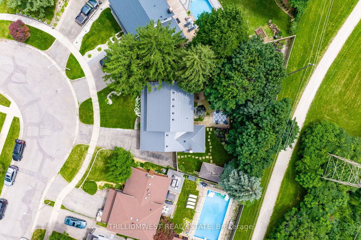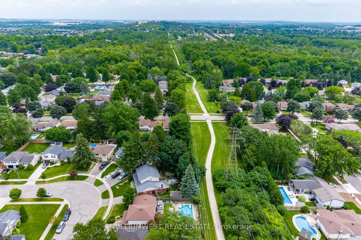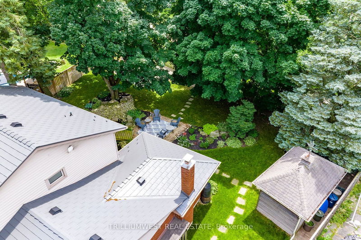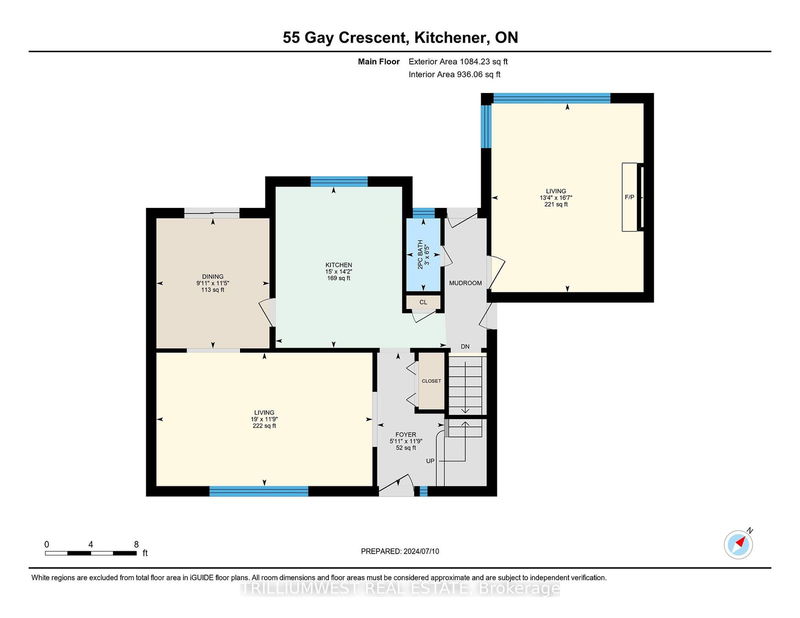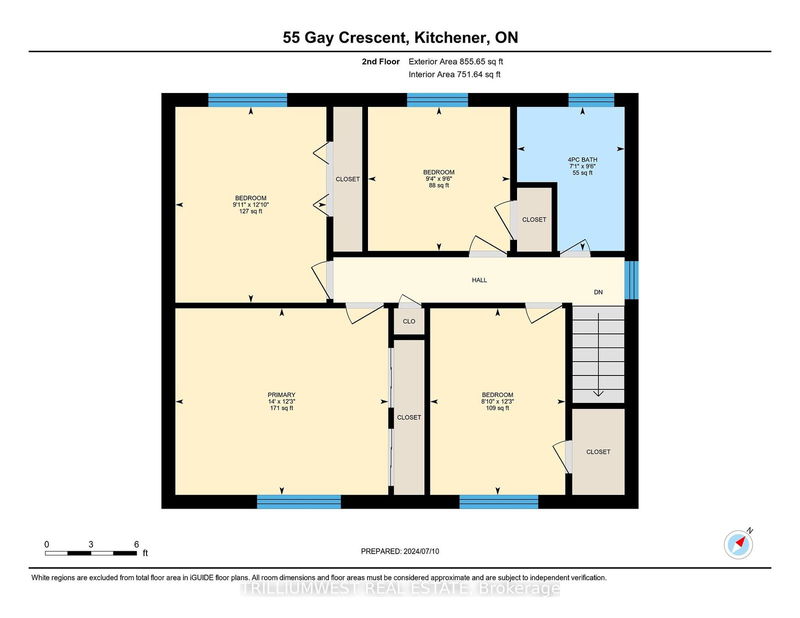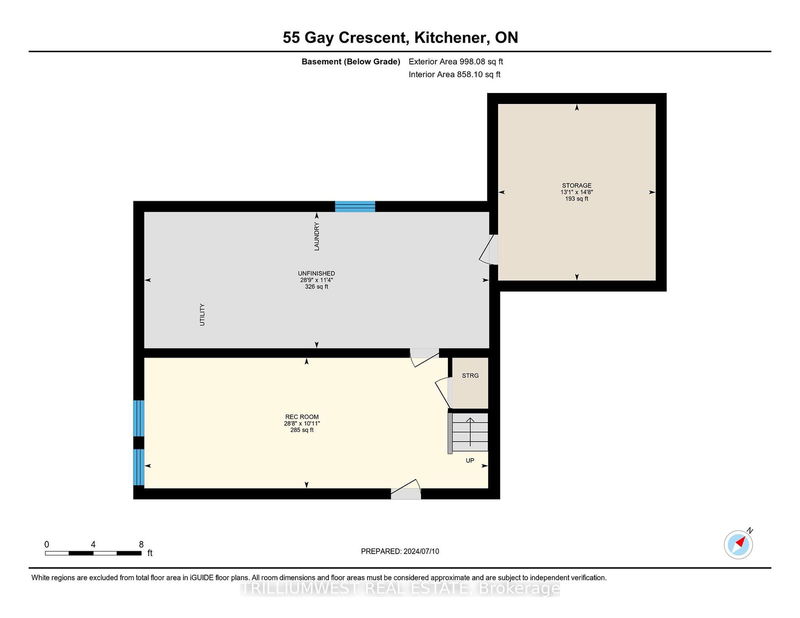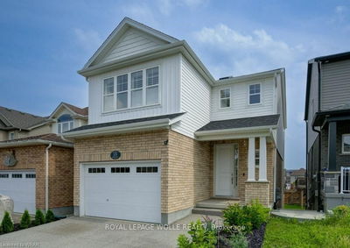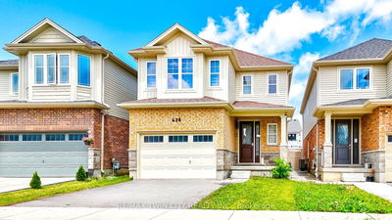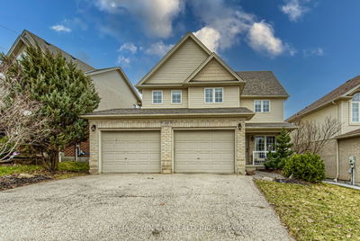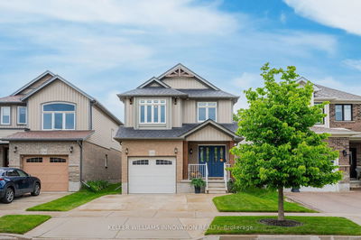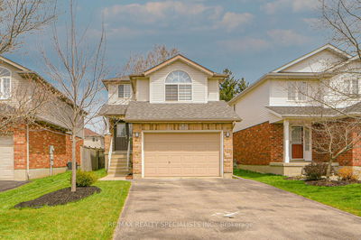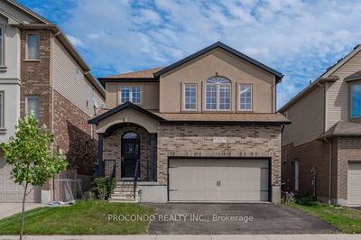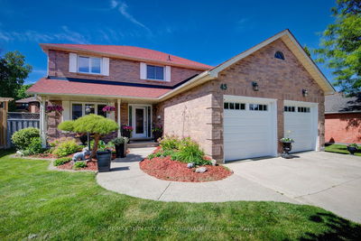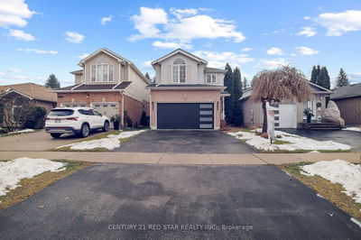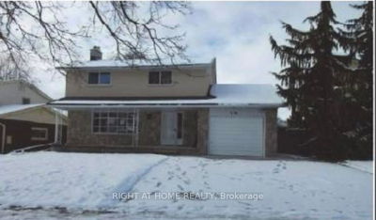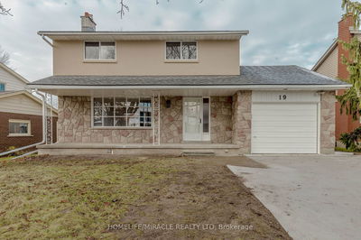Nestled in the heart of Kitcheners Stanley Park neighbourhood, this exceptional family home sits on a large pie-shaped lot and offers an ideal blend of comfort and space. Featuring four bedrooms and a four-piece bathroom on the second level, every corner of this stunning two-storey residence is designed with family living in mind. The main floor boasts a spacious living room with expansive bay windows, a dining area with patio doors, and a well-appointed kitchen offering abundant storage and cabinetry. A cozy family room with a gas fireplace overlooks the picturesque backyard, while a convenient two-piece bathroom completes this level. The finished basement includes a versatile recreation room, perfect for movie nights or a peaceful workspace; as well as a workshop that can be used for many hobbies. The highlight of this property is its expansive backyard oasis, complete with mature trees, a private pond, basketball net, and garden. Adjacent to the property is the Dom Carrillo Trail, offering convenient access for leisurely walks or bike rides. Homes of this caliber on such a tranquil street are a rare find indeed.
Property Features
- Date Listed: Thursday, July 11, 2024
- Virtual Tour: View Virtual Tour for 55 Gay Crescent
- City: Kitchener
- Major Intersection: Ottawa Street North & River Street East
- Kitchen: Main
- Living Room: Main
- Family Room: Main
- Listing Brokerage: Trilliumwest Real Estate - Disclaimer: The information contained in this listing has not been verified by Trilliumwest Real Estate and should be verified by the buyer.

